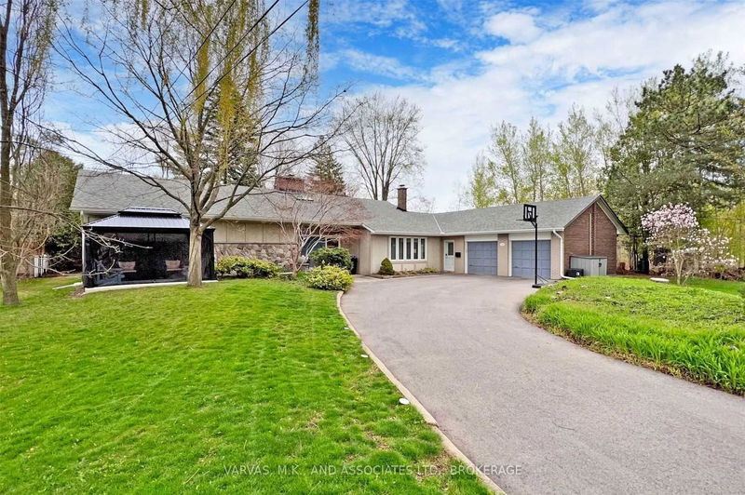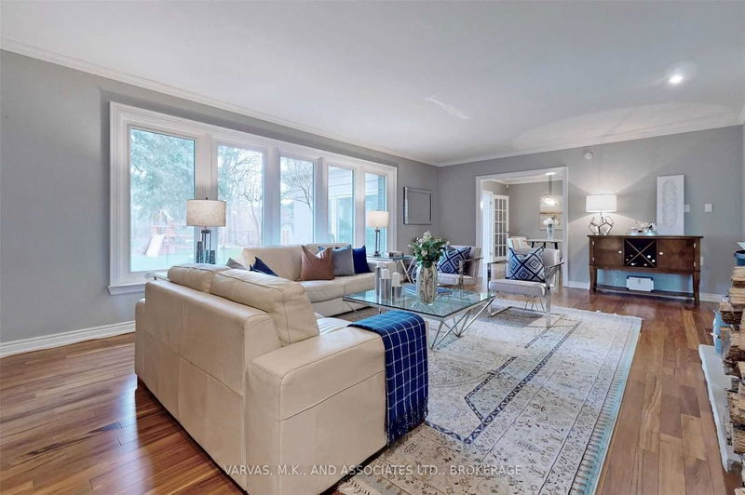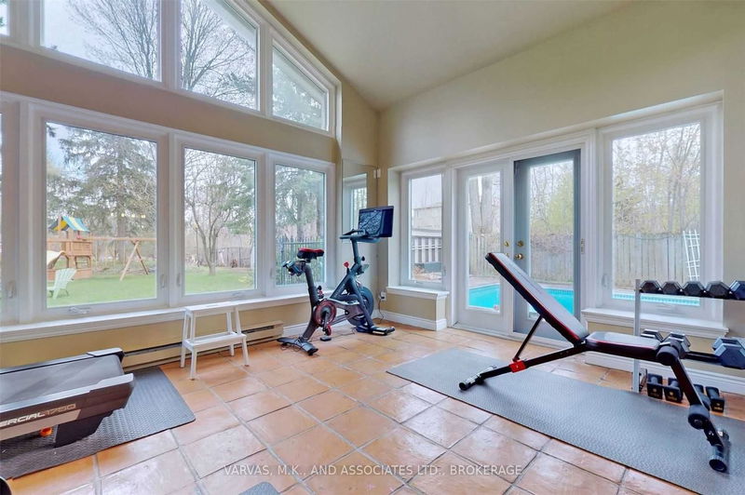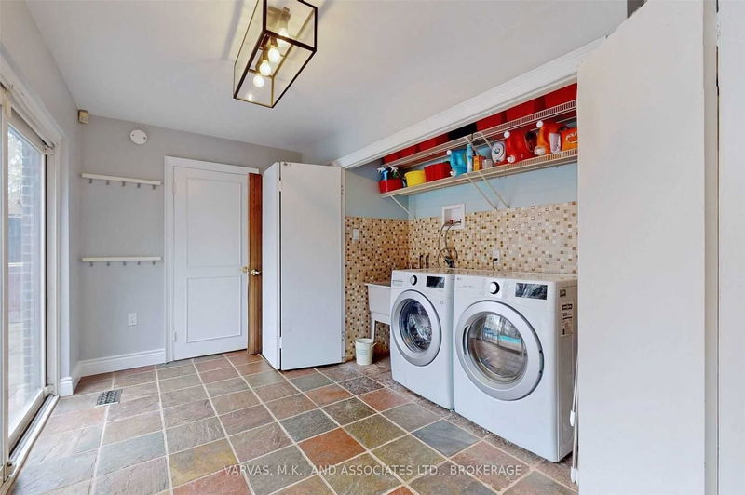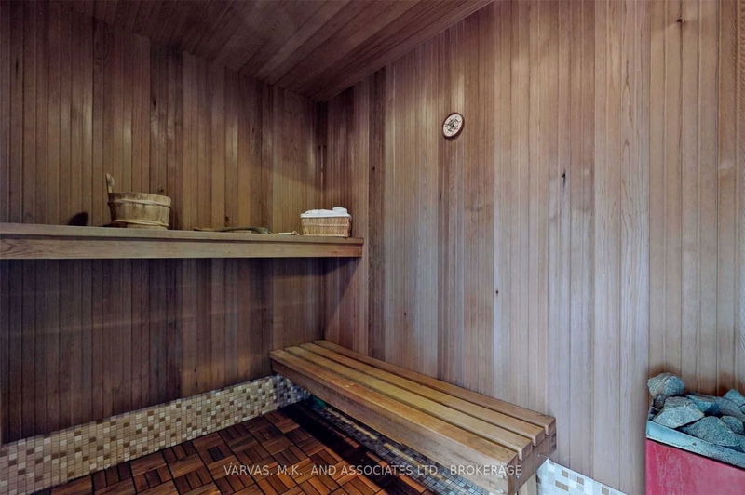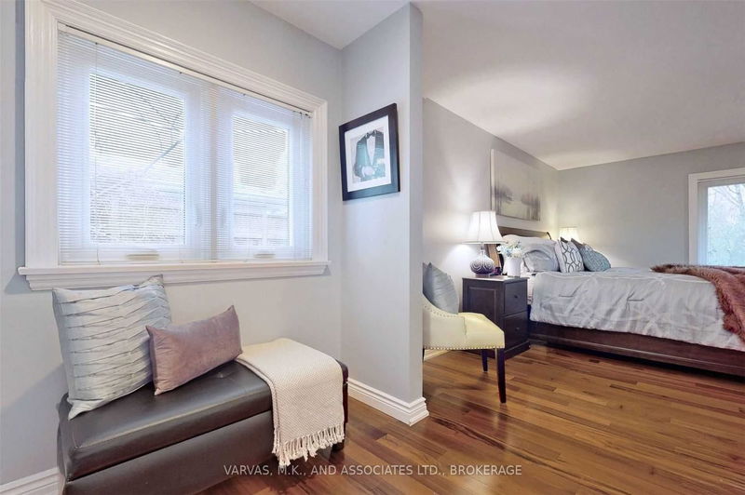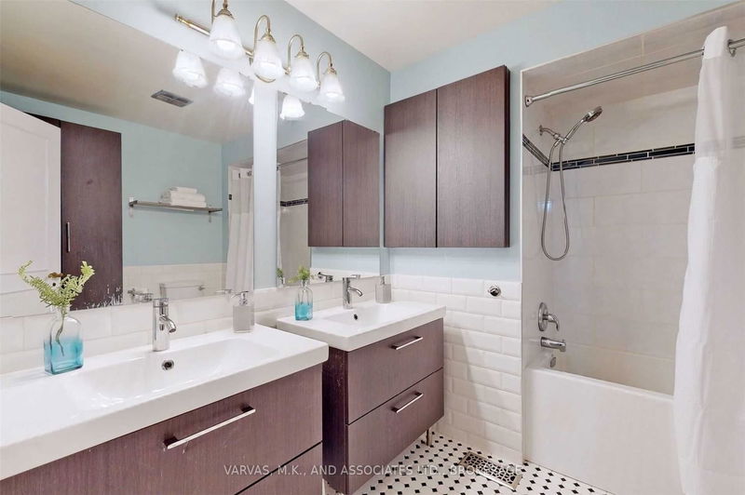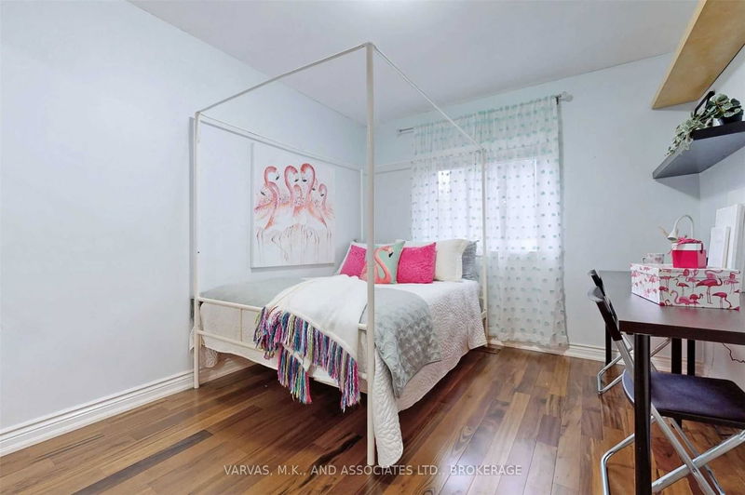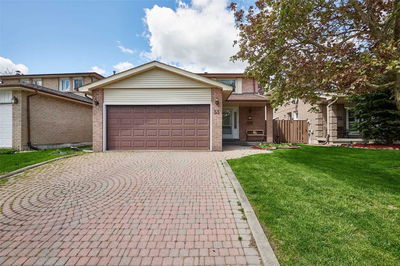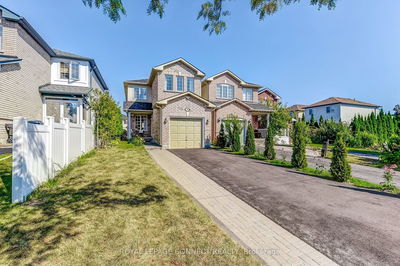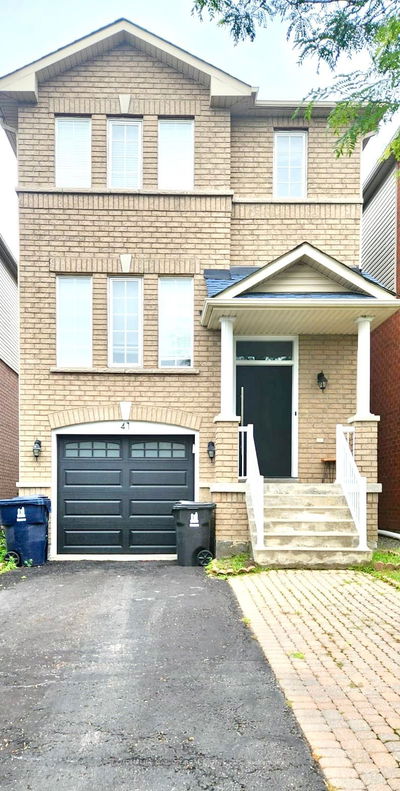Welcome To This Stunning Executive Home On A Rare One Acre Lot On A Quiet Cul-De=sac In The Rouge. The Property Is Lined By A Park And A Greenbelt And Abounds With Wildlife. Large Formal Entry Foyer, Strategically Separates The Bedrooms From The Active Living Spaces. Handsome Tigerwood And Slate Floor In The Main Areas. Create Culinary Magic In The Chic Modern Kitchen. Curl Up In Front Of The Stone Fireplace's Warming Glow. Master Bedroom Features A Modern 4-Piece Bath And A Dressing Area. Lower Level Is Complemented By An Oversized Recreation Room With Wet Bar And A Walk-Up To The Backyard. Experience Country Living In The City And Relax In The Sauna, Take A Refreshing Dip In The Pool And Enjoy The Spacious Backyard, Enclosed Vegetable Garden, Firepit And Gazebo.
详情
- 上市时间: Wednesday, April 26, 2023
- 3D看房: View Virtual Tour for 115 Grand River Boulevard
- 城市: Toronto
- 社区: Rouge E11
- 交叉路口: Sheppard. Ave E, /Grand River
- 详细地址: 115 Grand River Boulevard, Toronto, M1B 1G4, Ontario, Canada
- 客厅: Hardwood Floor, Stone Fireplace, Picture Window
- 厨房: Modern Kitchen, Hardwood Floor, Centre Island
- 家庭房: Hardwood Floor, Stone Fireplace, Picture Window
- 挂盘公司: Varvas, M.K., And Associates Ltd., Brokerage - Disclaimer: The information contained in this listing has not been verified by Varvas, M.K., And Associates Ltd., Brokerage and should be verified by the buyer.

