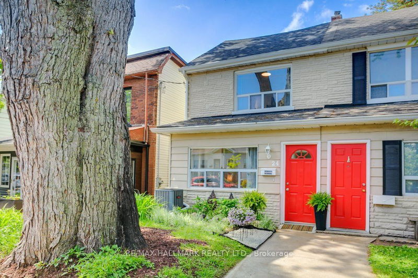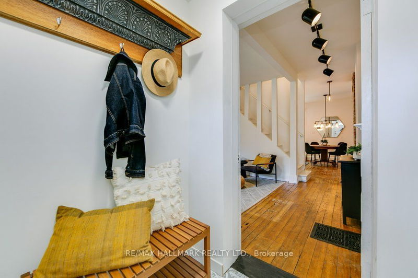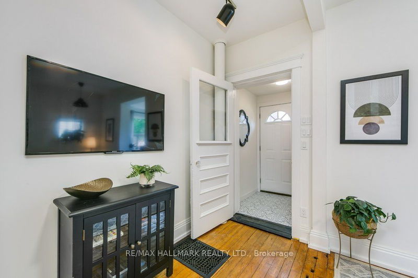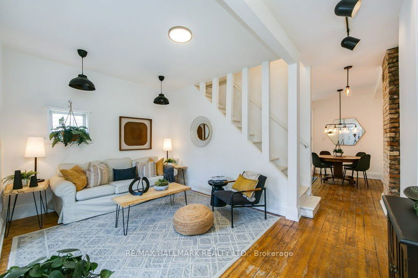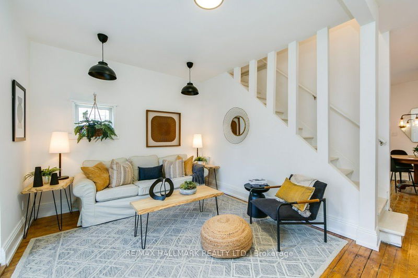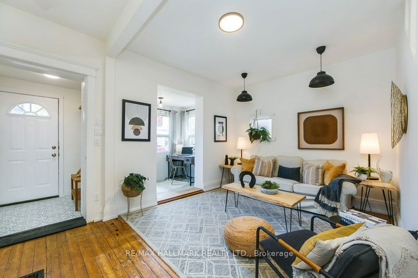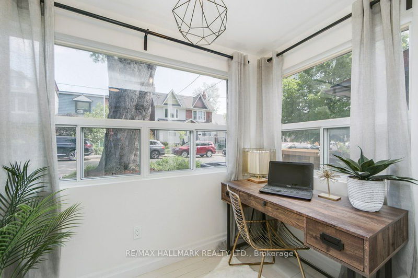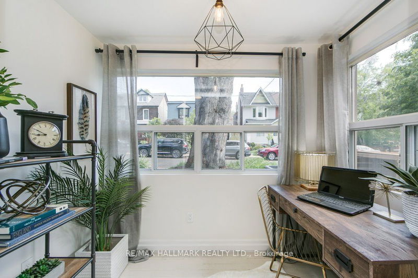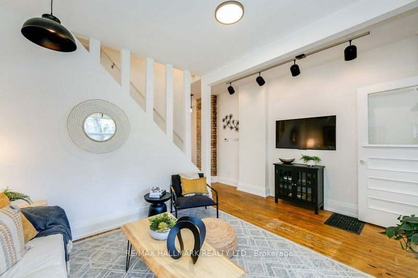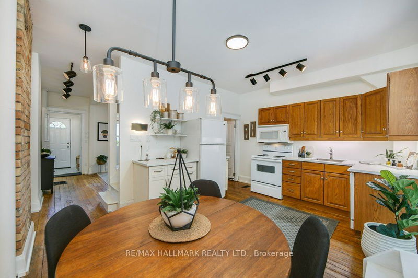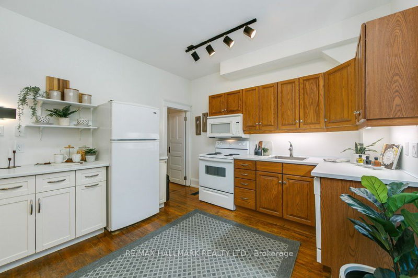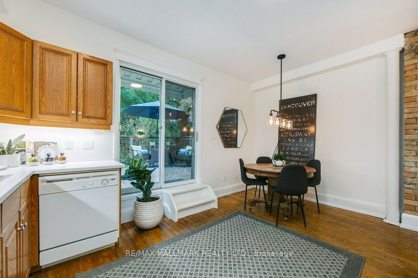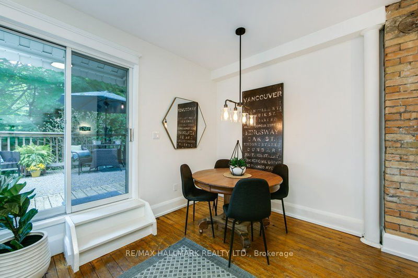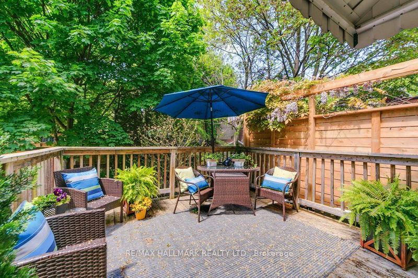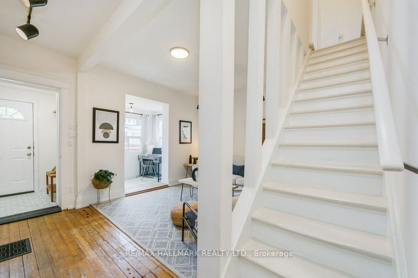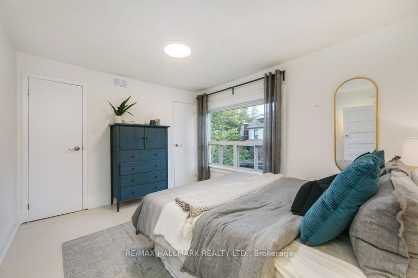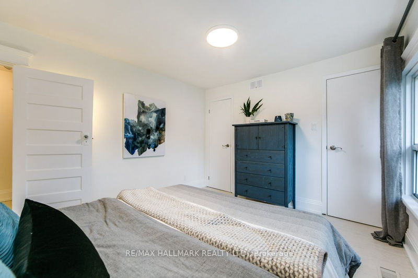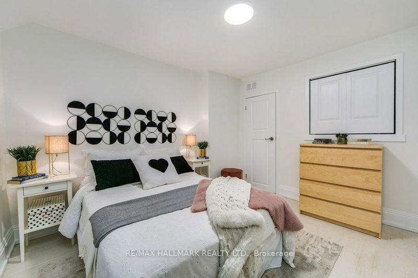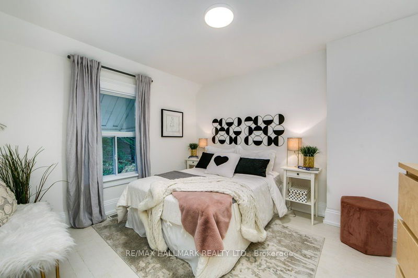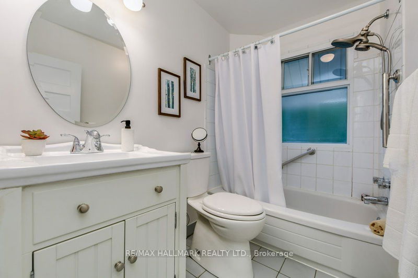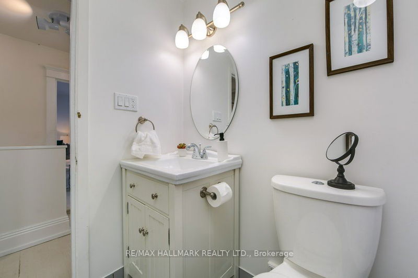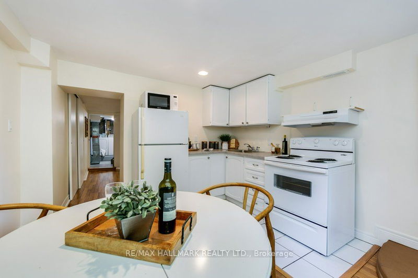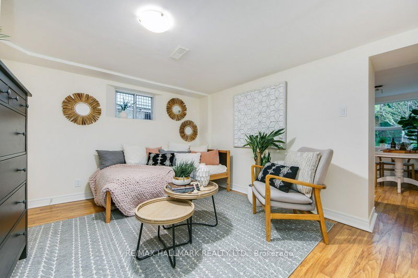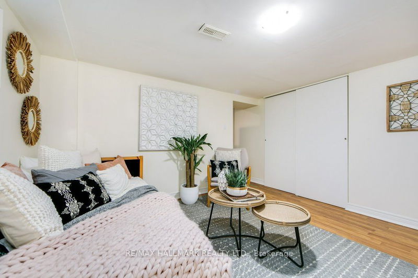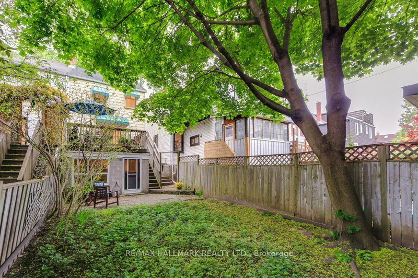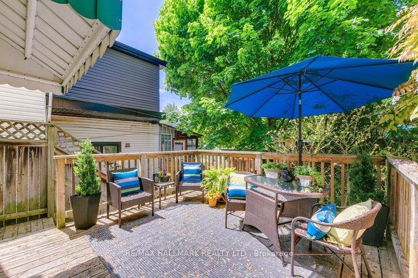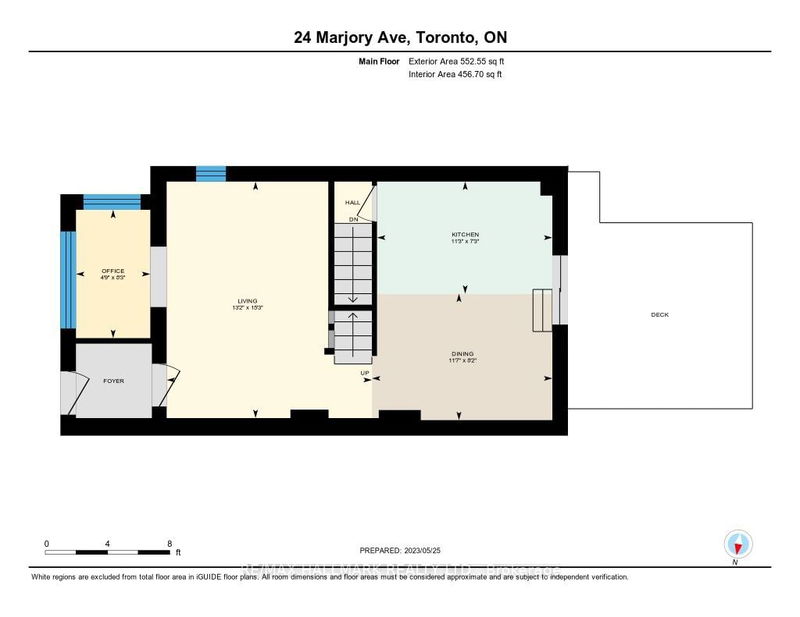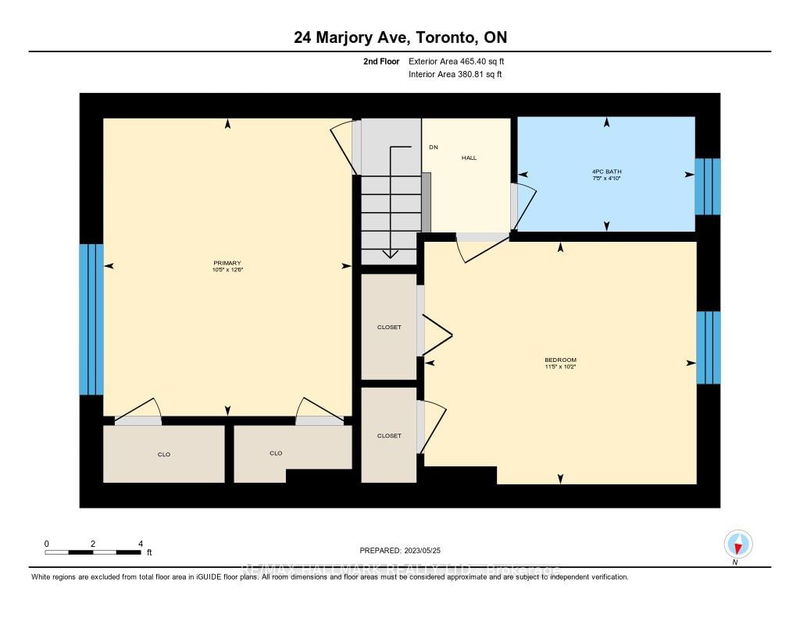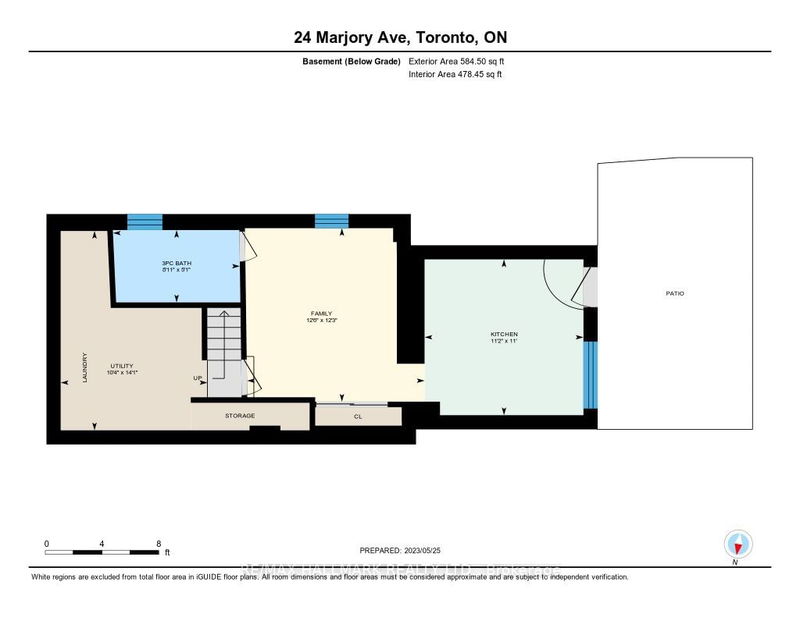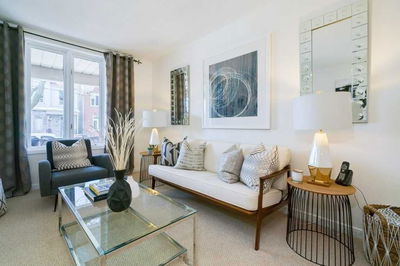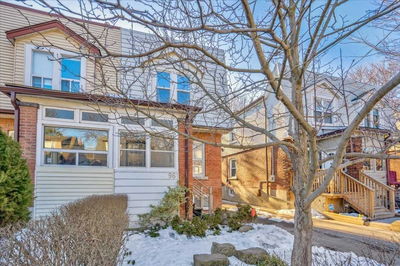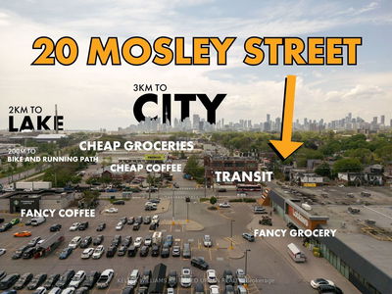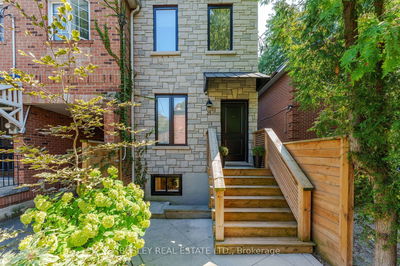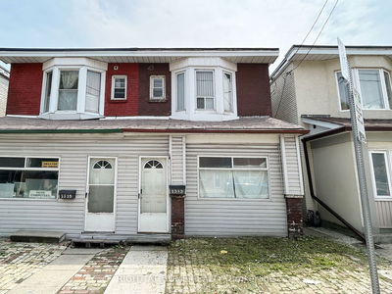Leslieville Charmer! Rustic Original Pine Floors and Trim: Eat in Kitchen, Main Floor Den/Reading room. Walk out to large deck overlooking the backyard. Lower level has 7 foot ceilings, separate entrance, 3 piece washroom with a clawfoot tub to soak in and read a book - perfect for overnight guests or home office. Countless amenities in this quiet hood, Riverdale Collegiate catchment area, public transit, multiple parks, including designated dog parks, easy walk for shopping, dining and nature walks.
详情
- 上市时间: Friday, May 26, 2023
- 3D看房: View Virtual Tour for 24 Marjory Avenue
- 城市: Toronto
- 社区: South Riverdale
- 交叉路口: Jones/Gerrard
- 详细地址: 24 Marjory Avenue, Toronto, M4M 2Y3, Ontario, Canada
- 客厅: Track Lights, Wood Trim
- 厨房: Family Size Kitchen, W/O To Sundeck, Combined W/Dining
- 厨房: Eat-In Kitchen, Picture Window, W/O To Garden
- 挂盘公司: Re/Max Hallmark Realty Ltd. - Disclaimer: The information contained in this listing has not been verified by Re/Max Hallmark Realty Ltd. and should be verified by the buyer.

