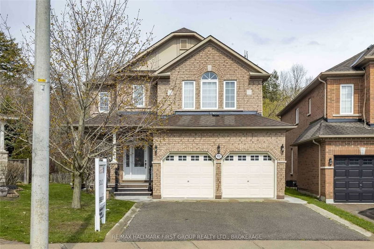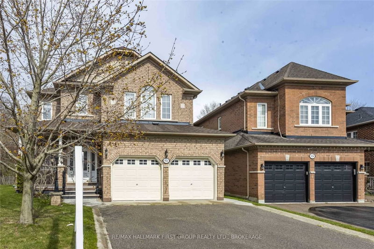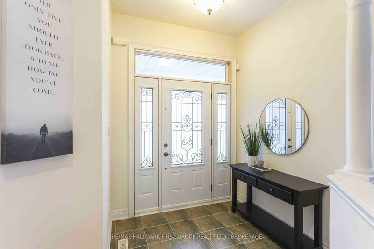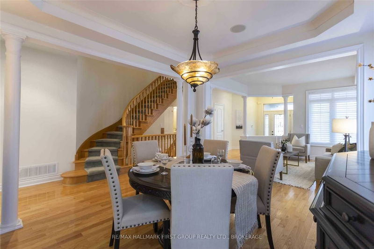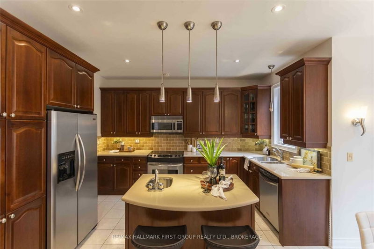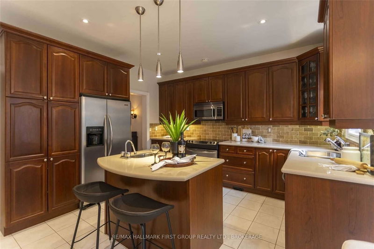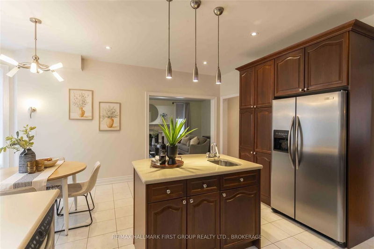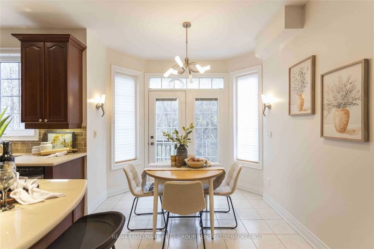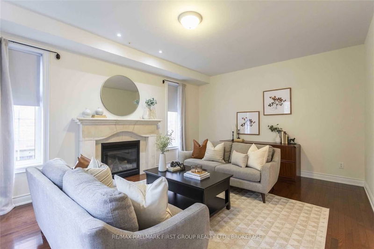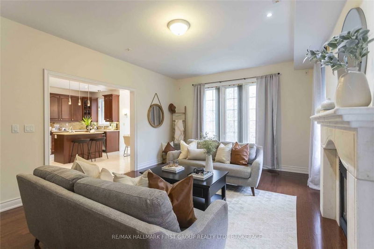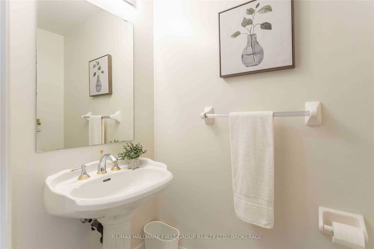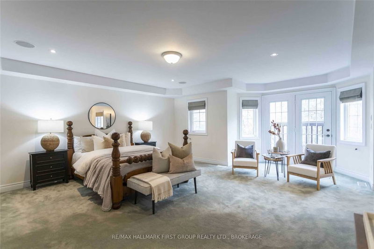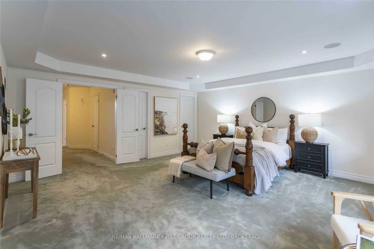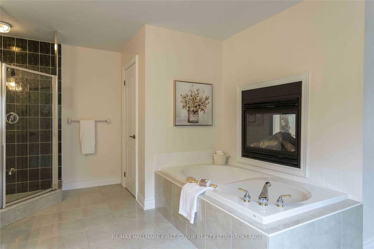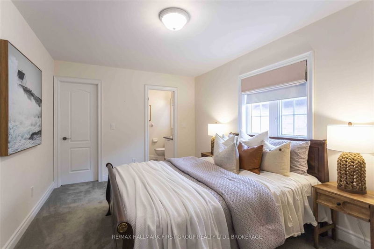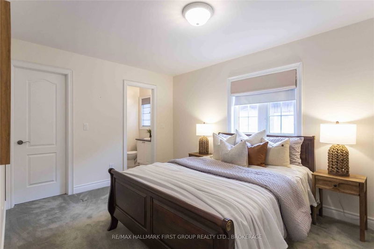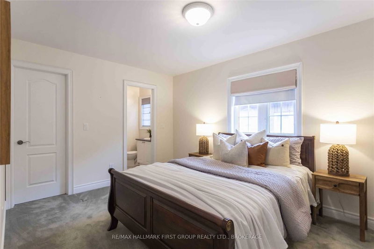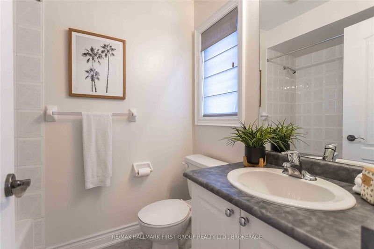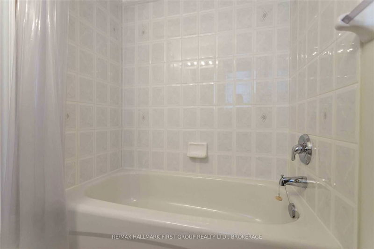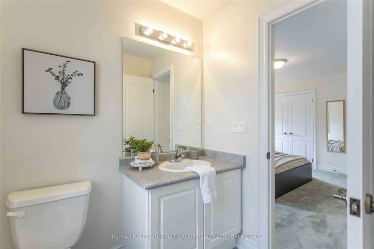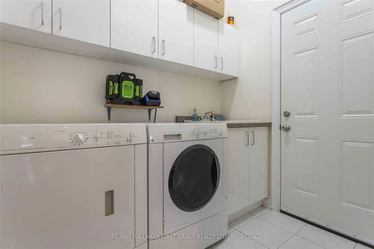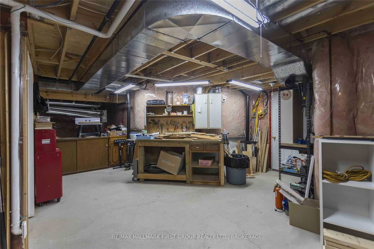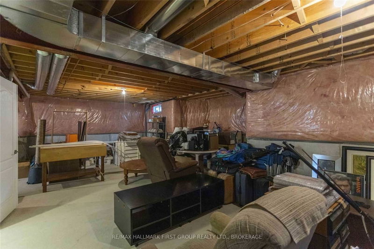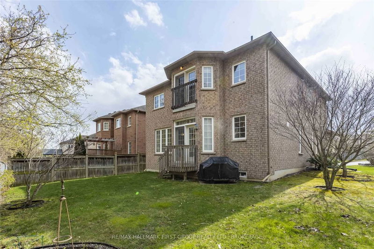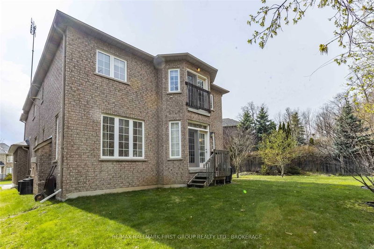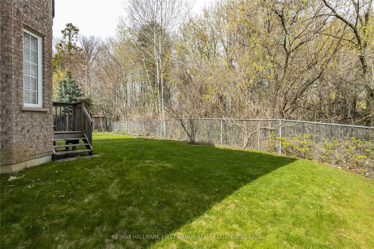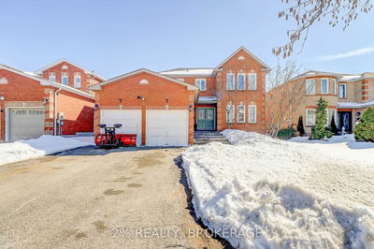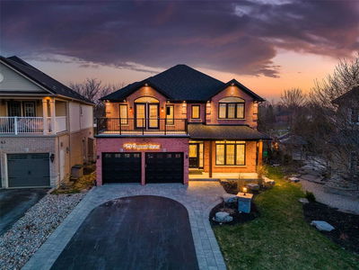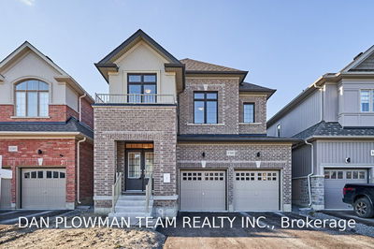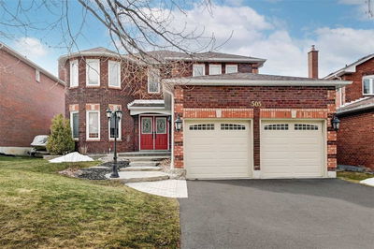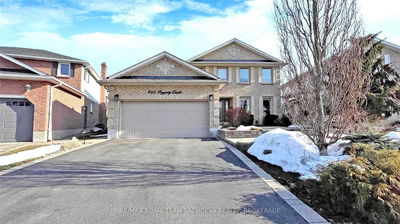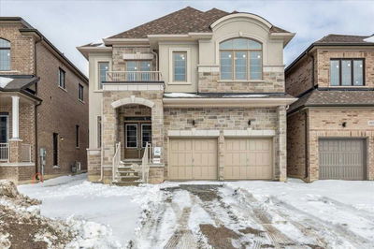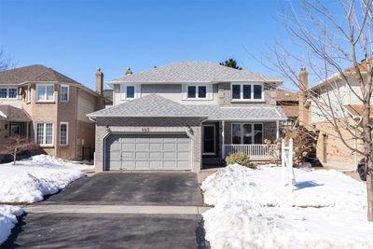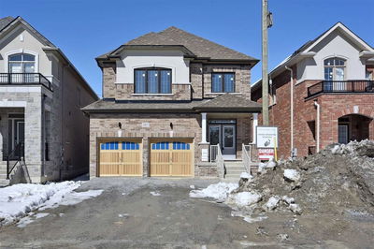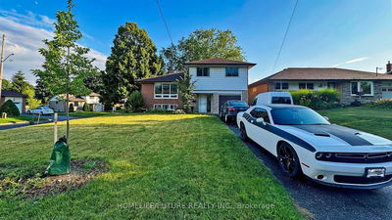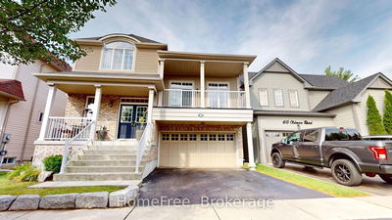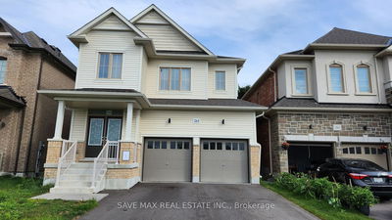Beautifully Maintained Executive 'Turner' Model By Marshall Homes! Approx 3000 Sq Ft. Situated In A Fantastic Enclave Of Homes Backing Onto A Ravine, Offers An Optimal Main Floor Plan Featuring 9 Ft Ceilings, Hardwood Floors, Elegant Formal Dining Room, A Main Flr Office, Smooth Ceilings Throughout - All Featured On A Beautiful Pie Shaped Lot! Stunning Kitchen W/ Tons Of Silestone Counterspace, Cherry Cupboards, Breakfast Bar, Pot Lights, & Undermount Sink On Island. 4 Large Bedrooms Await You Upstairs Each W/ Ensuite Or Semi-Ensuite Washrooms. The Oversized Primary Features A Gorgeous See-Through Gas Fireplace, His/Hers Walk In Closets And An Extensive 5Pc Ensuite. This Home Has Upgrades Galore - Be Sure To View The Feature Sheet & Do Not Miss Out On This Rare Opportunity Of A Home.
详情
- 上市时间: Wednesday, April 26, 2023
- 3D看房: View Virtual Tour for 932 Coyston Drive
- 城市: Oshawa
- 社区: Eastdale
- 交叉路口: Harmony Rd N/Rossland Rd E
- 详细地址: 932 Coyston Drive, Oshawa, L1K 3C6, Ontario, Canada
- 客厅: Hardwood Floor, Combined W/Dining, Open Concept
- 厨房: Breakfast Bar, W/O To Deck, Open Concept
- 家庭房: Gas Fireplace, Large Window, Hardwood Floor
- 挂盘公司: Re/Max Hallmark First Group Realty Ltd., Brokerage - Disclaimer: The information contained in this listing has not been verified by Re/Max Hallmark First Group Realty Ltd., Brokerage and should be verified by the buyer.

