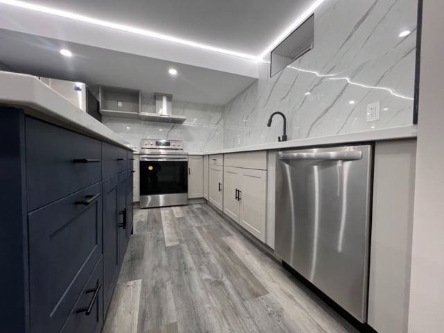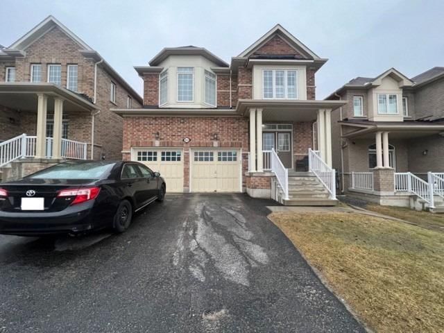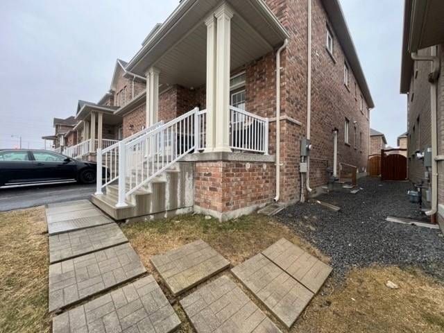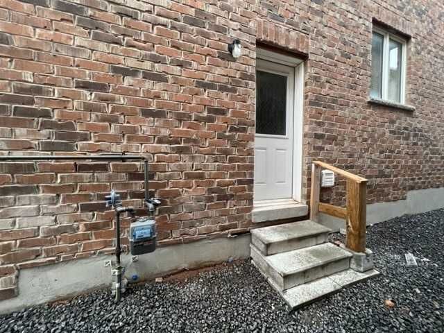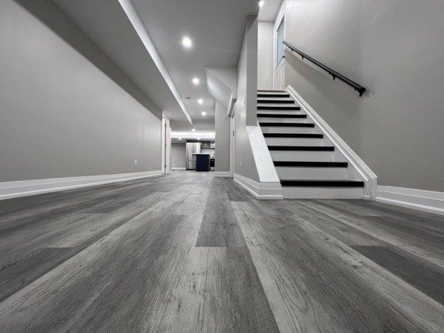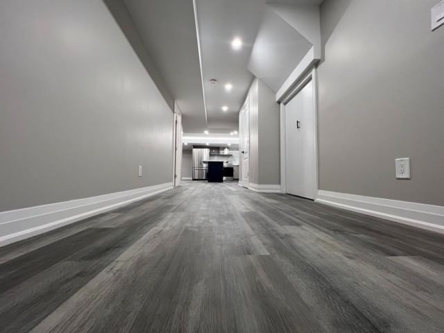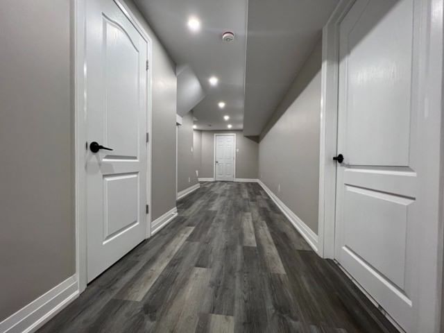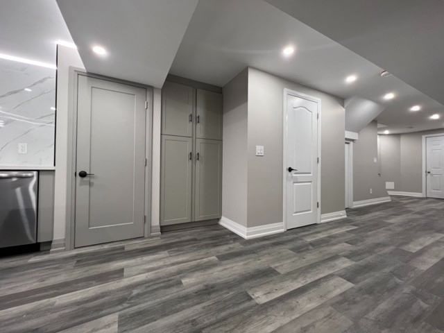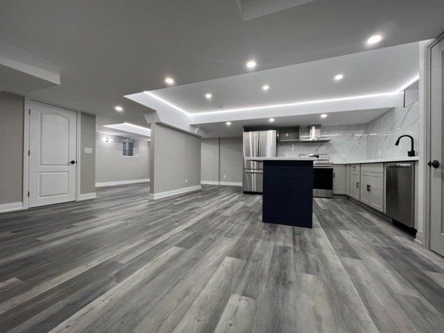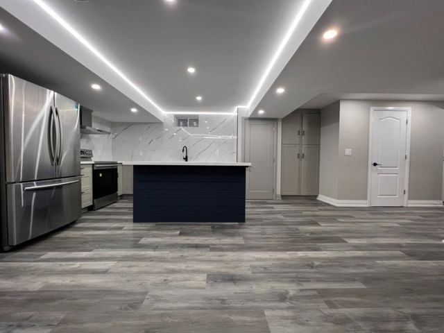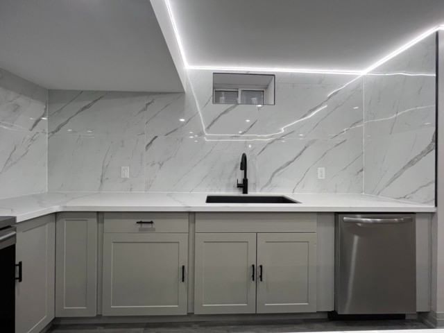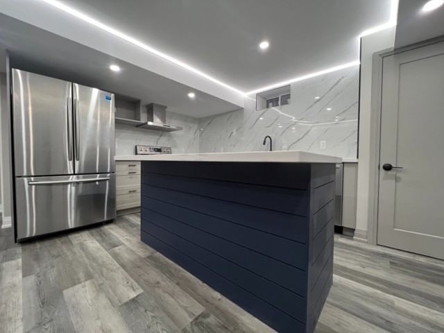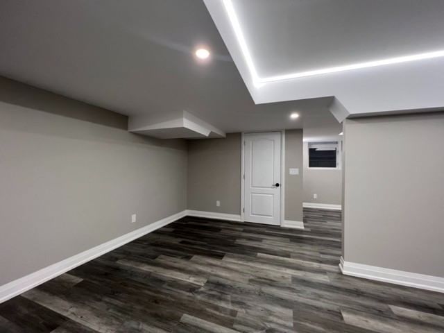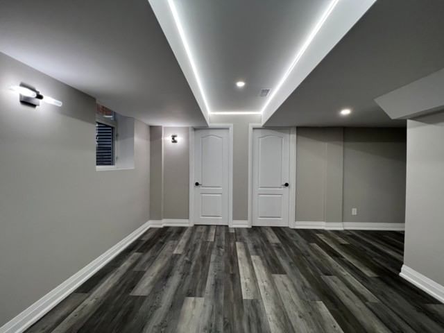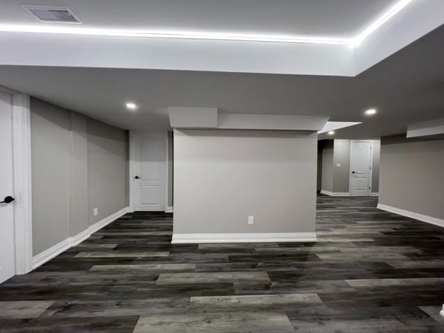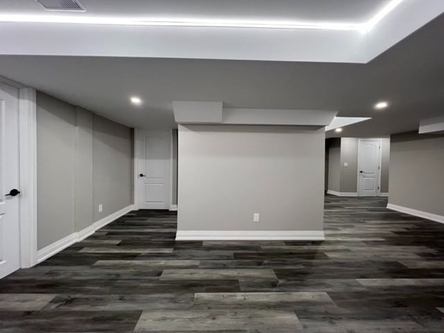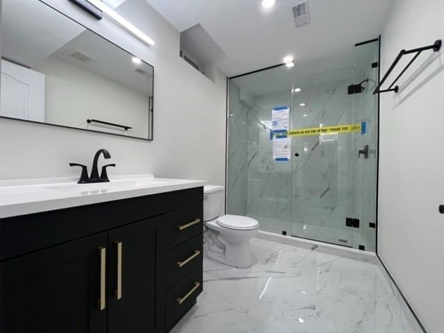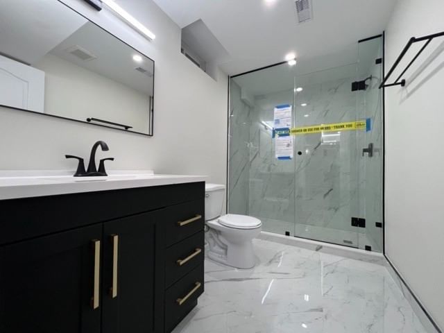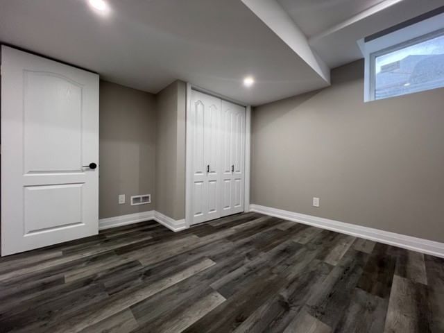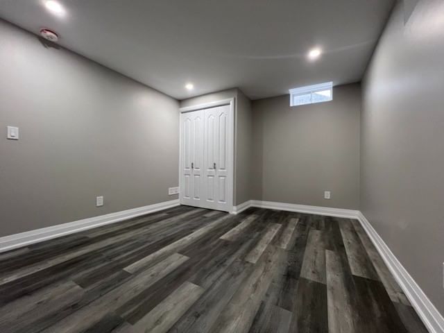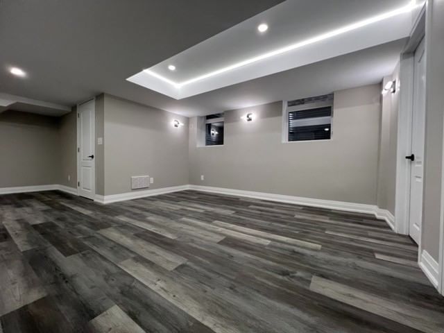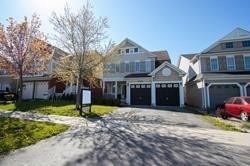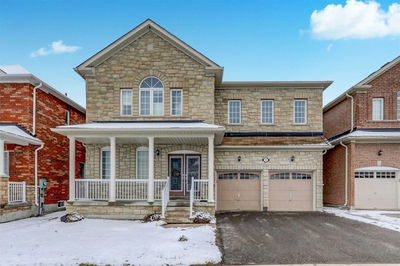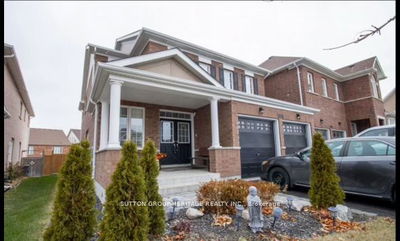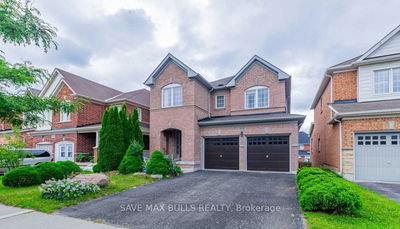Immaculate, Brand New, Never Lived-In, Legal Second Dwelling Basement Apartment. This Meticulously Designed Unit Features Two Bedrooms, Two Bathrooms & An Open Concept Kitchen. The Show Stopping Kitchen Features A Custom Built Center Island W/ A Breakfast Bar, Two Custom Built Pantries, A Custom Microwave Cabinet, L.E.D. Strip Cove Lighting In Ceiling, Quartz Countertops & Backsplash W/ An Under-Mount Sink. Includes A Private Separate Entrance, Ensuite Laundry W/ Custom Built Shelving & A Storage Room (Cold Cellar). Living Room Boasts Two Large Egress Windows Bringing In An Immense Amount Of Light & Also Includes L.E.D. Strip Cove Lighting In Ceiling. Flooded W/ Pot Lights, Vinyl Flooring & Modern Finishes T/O; Take Advantage Of This Opportunity While It Lasts.
详情
- 上市时间: Saturday, April 22, 2023
- 城市: Oshawa
- 社区: Taunton
- 交叉路口: Taunton Rd & Harmony Rd
- 详细地址: Bsmt-933 Greenhill Avenue, Oshawa, L1K 0C3, Ontario, Canada
- 客厅: Vinyl Floor, Coffered Ceiling, Open Concept
- 厨房: Vinyl Floor, Breakfast Bar, Centre Island
- 挂盘公司: The Brokerage Real Estate, Brokerage - Disclaimer: The information contained in this listing has not been verified by The Brokerage Real Estate, Brokerage and should be verified by the buyer.

