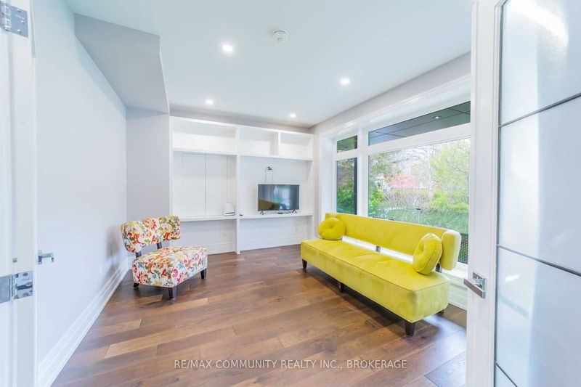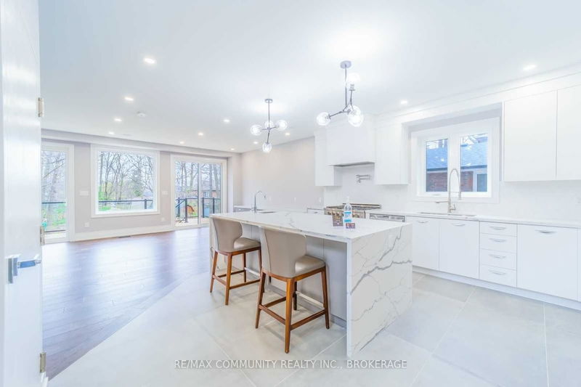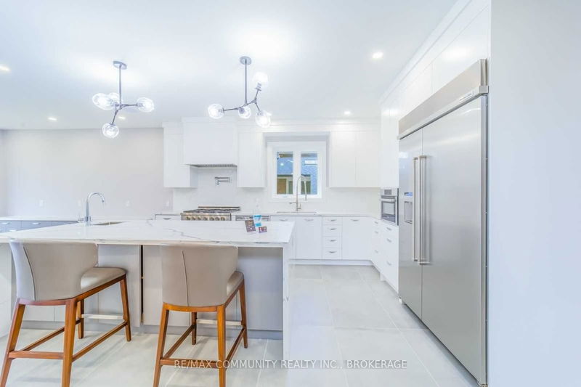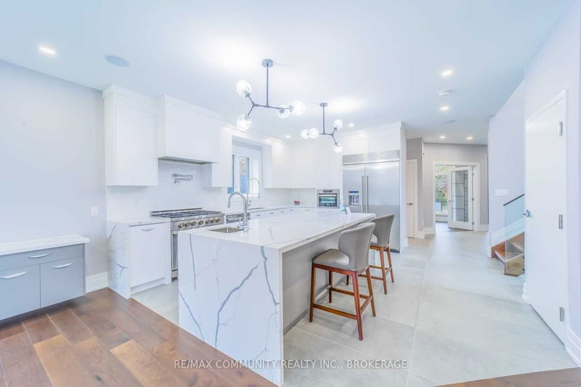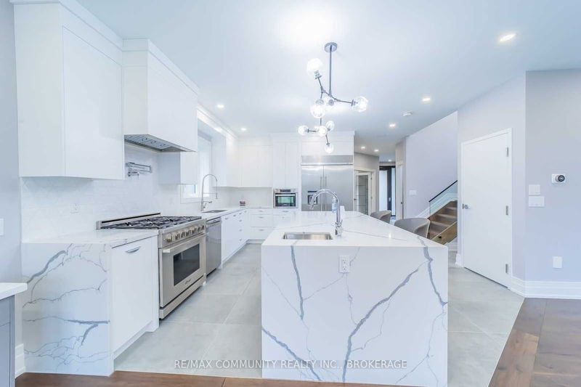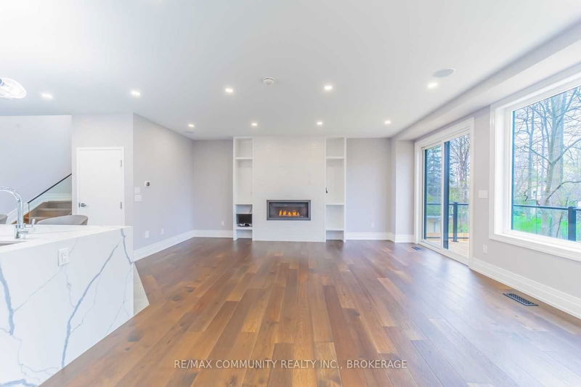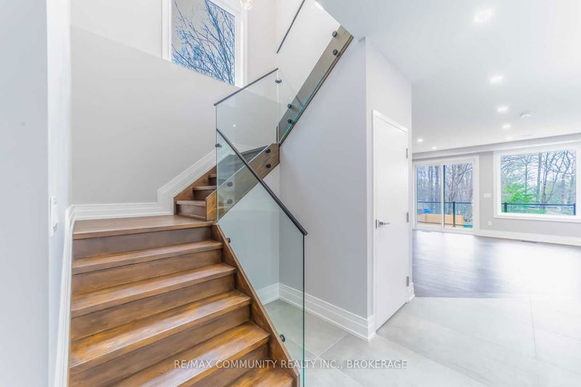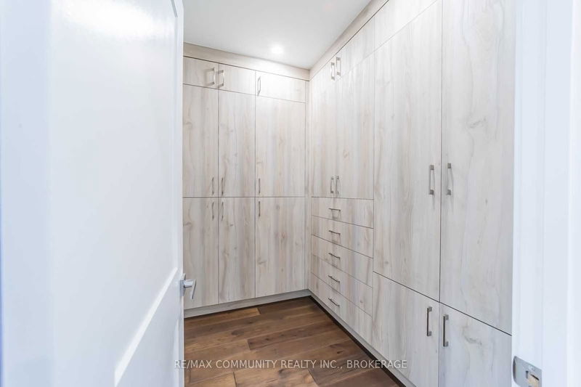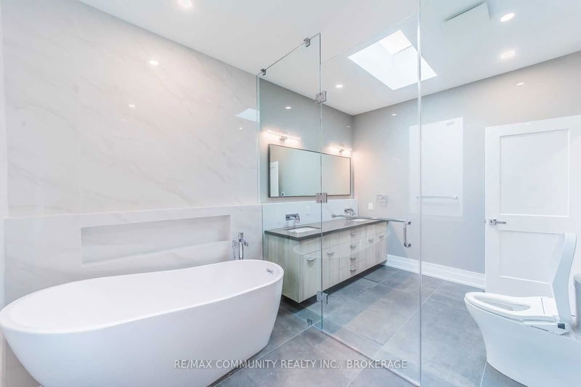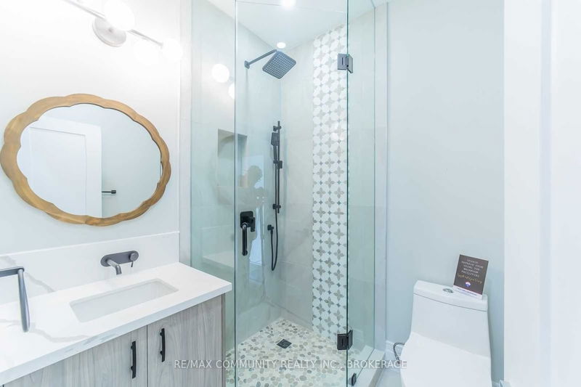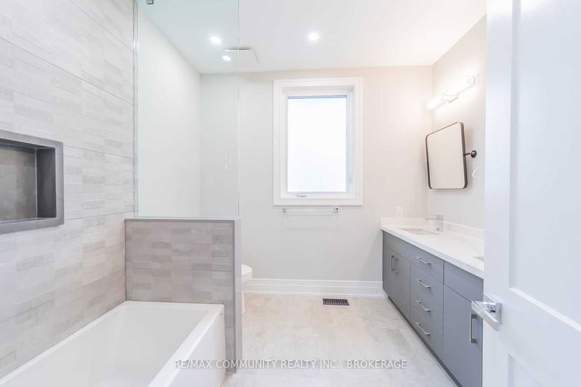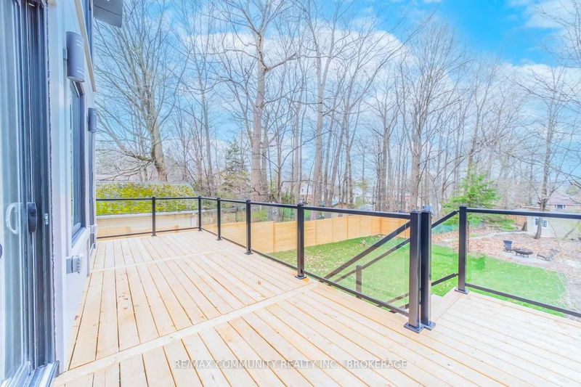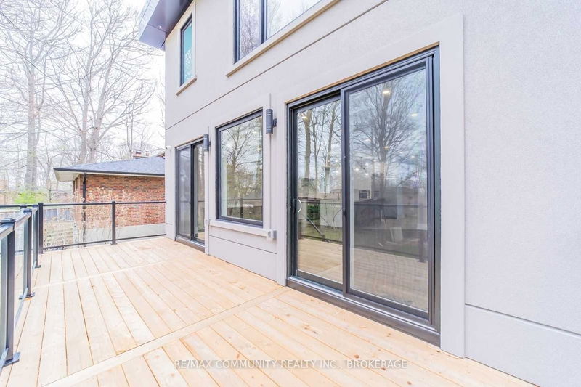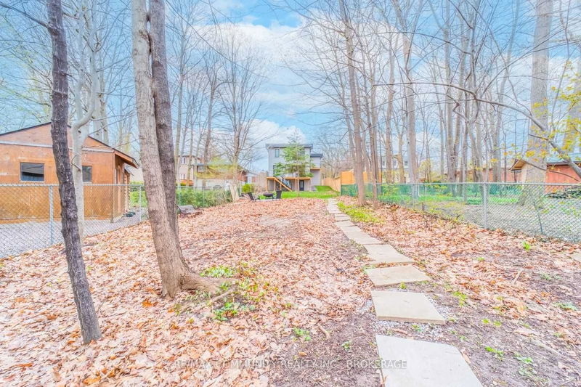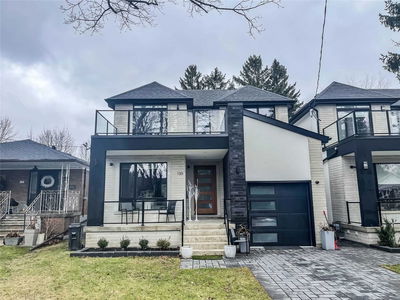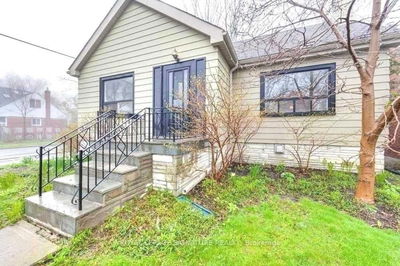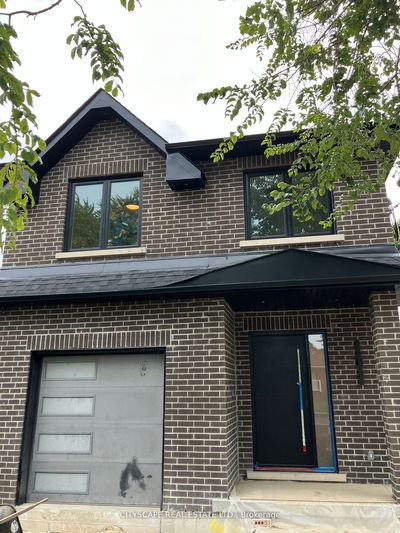Your Oasis In The City! One-Of-A-Kind Custom Built Family Home With Impressive High-End Finishes Situated In The Sought After Cliff-Crest Community. 4 Bedrooms, 4 Washrooms, Plus An Office Room. Huge Back And Front Yard. Just A Few Minutes To One Of The Best Public Schools In The City R.H King Academy. Spacious Open Floor Plan With High Ceilings & Plenty Of Natural Lights. The Chef's Kitchen With Massive Island. High End Appliances. 3Pcs Bath On The Main Floor. Large Principal Room With Fireplace, Luxurious Ensuite W/ Heated Floors, Double Vanity, Spa-Like Shower & Soaker Tub And Walk-In Closet And Additional Large Closet. Second Primary Suite Features Its Own Ensuite And Private Balcony Overlooking The Back Yard. Two More Additional Bedrooms With A Full Bath. Second Floor Laundry. Smart Home Technology, Ev Charger In The Garage. Outdoor Living Space With Large Deck & Fenced-In Yard. Walking Distance To Mccowan Park & Schools. Minutes To Eglinton Go Station & The Bluffs.
详情
- 上市时间: Wednesday, April 19, 2023
- 城市: Toronto
- 社区: Cliffcrest
- 交叉路口: Mccowan & Oakridge
- 详细地址: 82 Allister Avenue, Toronto, M1M 3L5, Ontario, Canada
- 客厅: Hardwood Floor, Fireplace, W/O To Deck
- 厨房: Porcelain Floor, Stainless Steel Appl, Centre Island
- 挂盘公司: Re/Max Community Realty Inc., Brokerage - Disclaimer: The information contained in this listing has not been verified by Re/Max Community Realty Inc., Brokerage and should be verified by the buyer.






