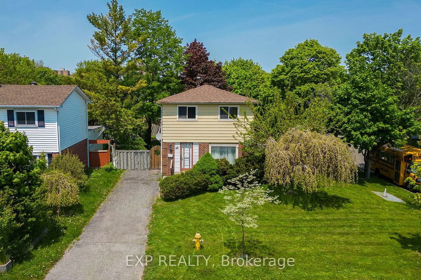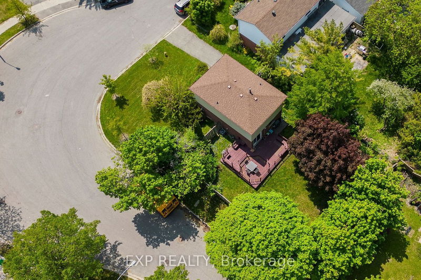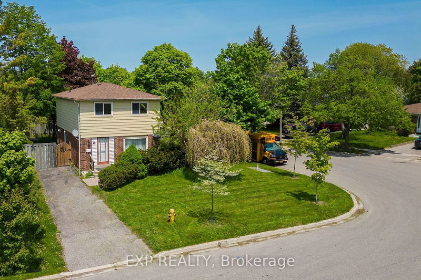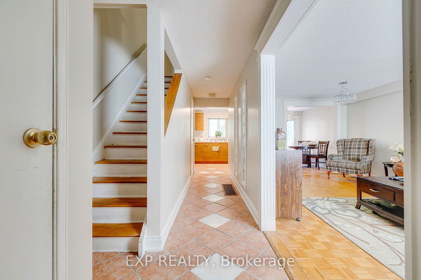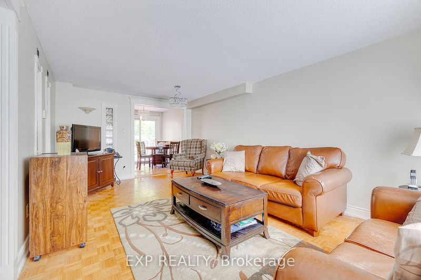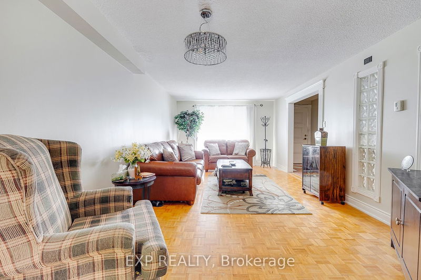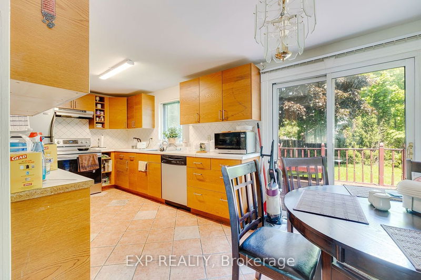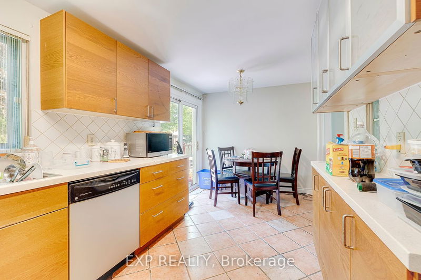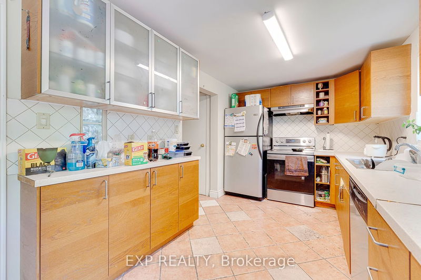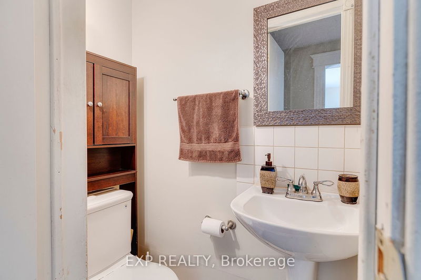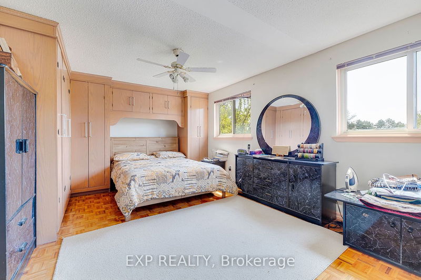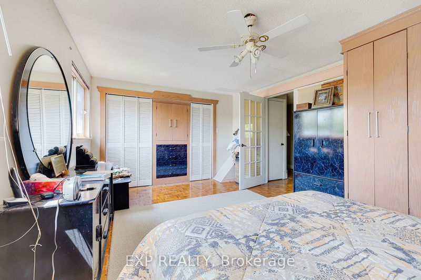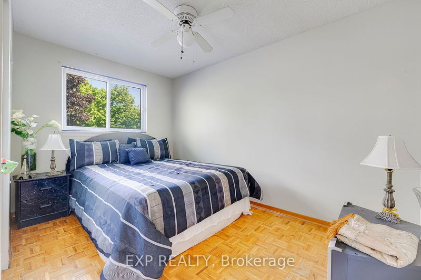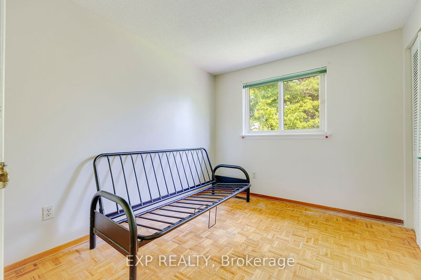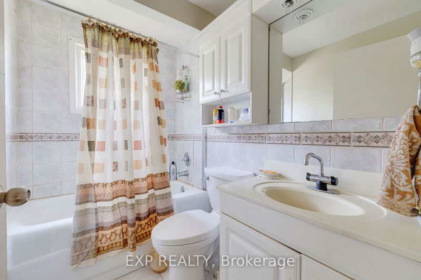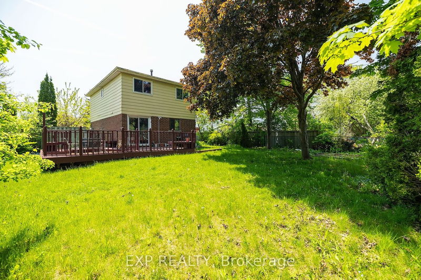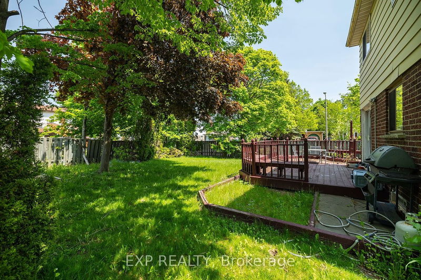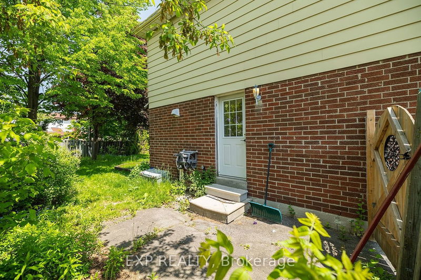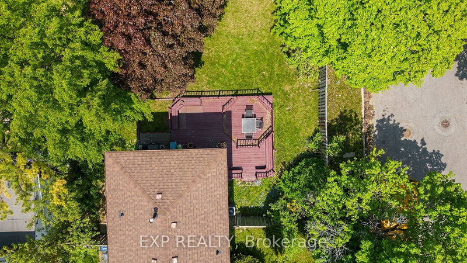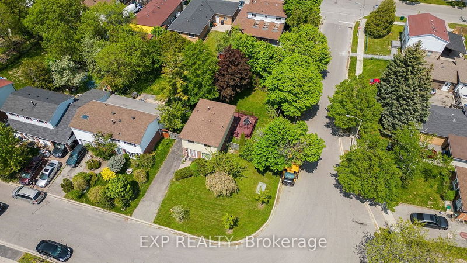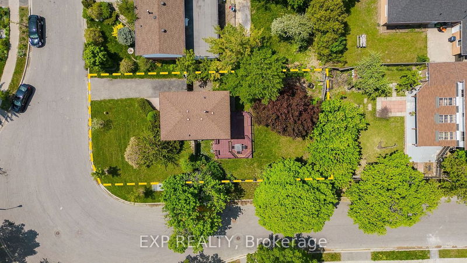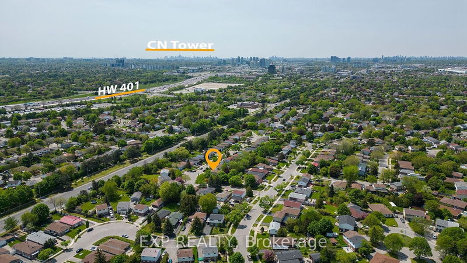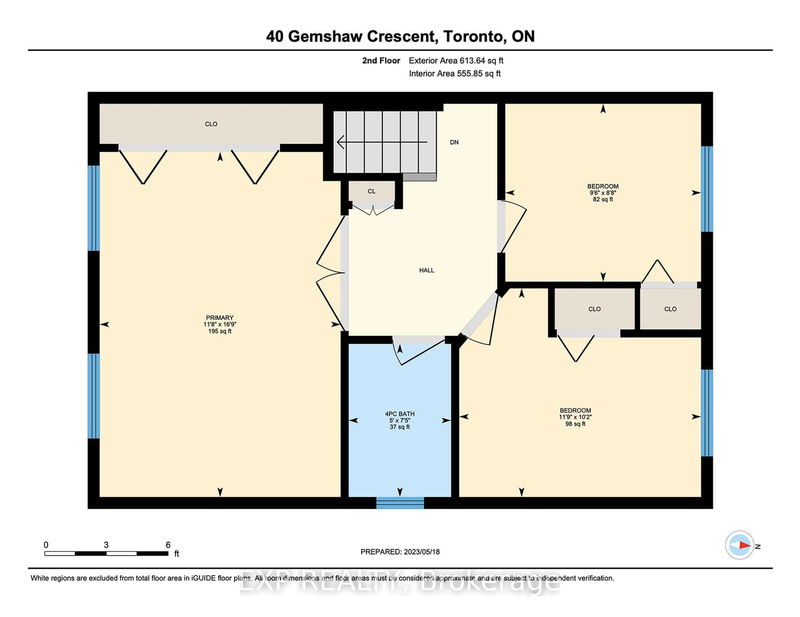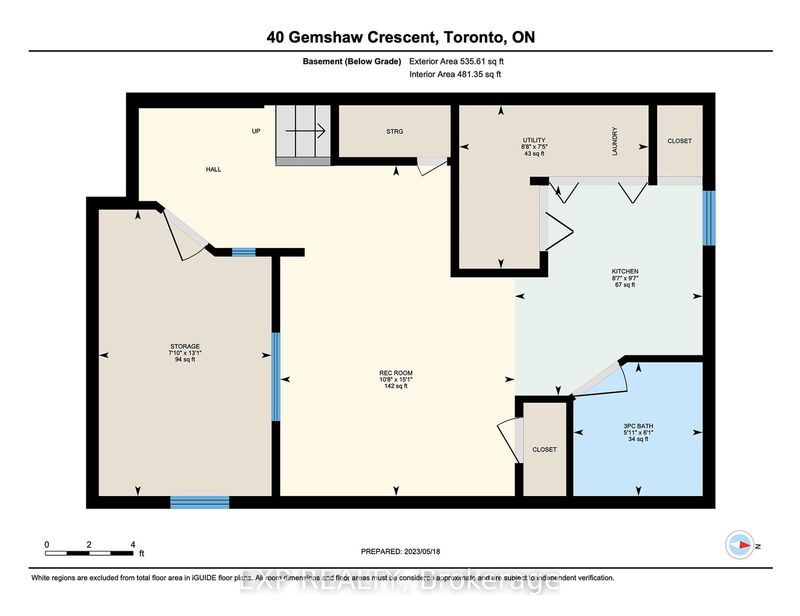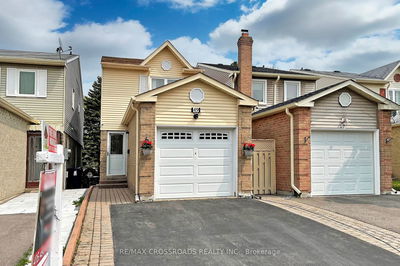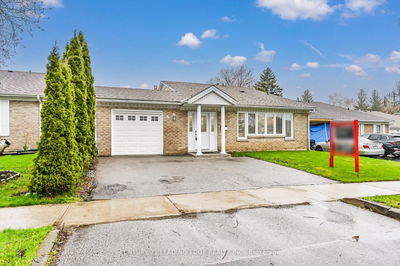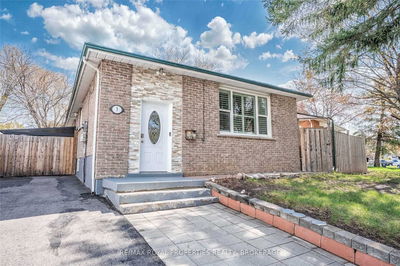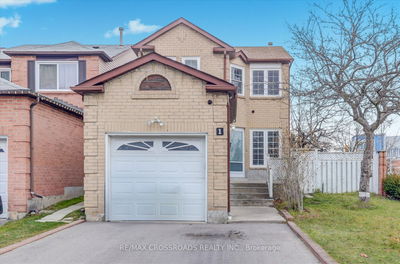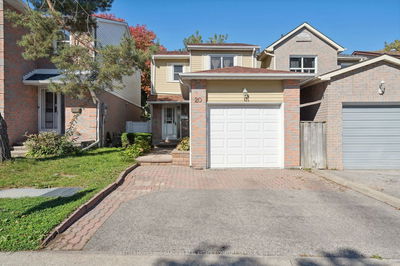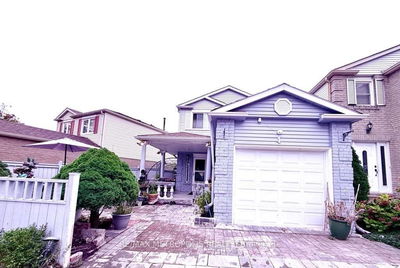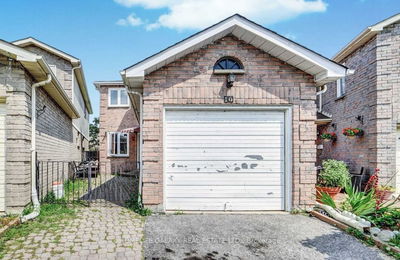Welcome To 40 Gemshaw Cres., A Charming 2-Storey Home In Toronto. This Home Offers A Cozy And Comfortable Living Environment With Its 3 Bedrooms, 2.5 Bathrooms, And A Fully Finished Basement Accessible By A Side Entrance. Step Inside And Be Greeted By A Carpet-Free Home, Where The Main Floor Boasts A Welcoming Living Room, A Sleek Kitchen With Ample Storage, And An Adjoining Dining Room That Provides Seamless Access To The Lush Backyard. The Backyard Is Perfect For Enjoying Quality Family Time Or Relaxing After A Long Day, With Its Mature Trees And Landscaping. Upstairs, You Will Find Three Inviting Bedrooms And A 4-Piece Bath. The Primary Bedroom Has Built-In Storage Cabinetry To Meet All Of Your Needs. The Versatility Of The Large Landing Offers Possibilities Of Reading Nook Or A Desk Area, Catering To Your Specific Needs. The Lower Level Of This Home Is Fully Finished, Featuring An Additional Kitchenette, A Recreation Room For Endless Entertainment Possibilities Or An In-Law Suite.
详情
- 上市时间: Wednesday, May 24, 2023
- 3D看房: View Virtual Tour for 40 Gemshaw Crescent
- 城市: Toronto
- 社区: Malvern
- 交叉路口: Wickson Tr/Gemshaw Crescent
- 详细地址: 40 Gemshaw Crescent, Toronto, M1B 1L4, Ontario, Canada
- 厨房: Main
- 客厅: Main
- 厨房: Bsmt
- 挂盘公司: Exp Realty - Disclaimer: The information contained in this listing has not been verified by Exp Realty and should be verified by the buyer.

