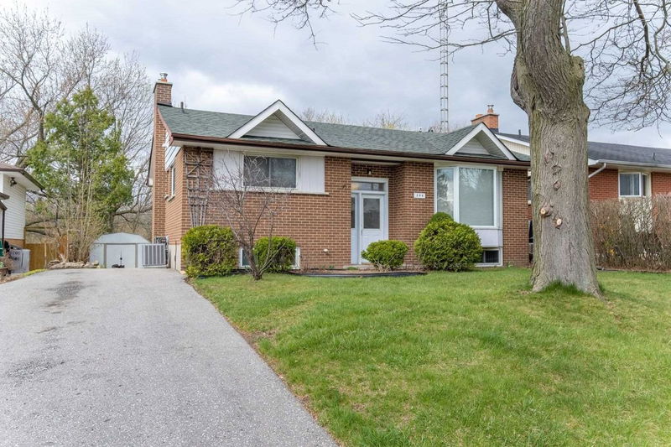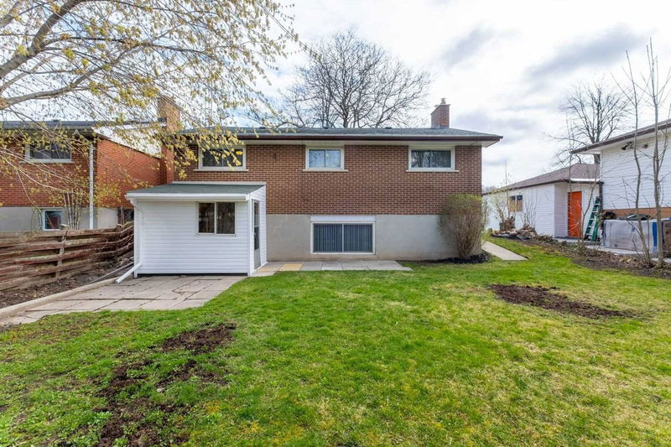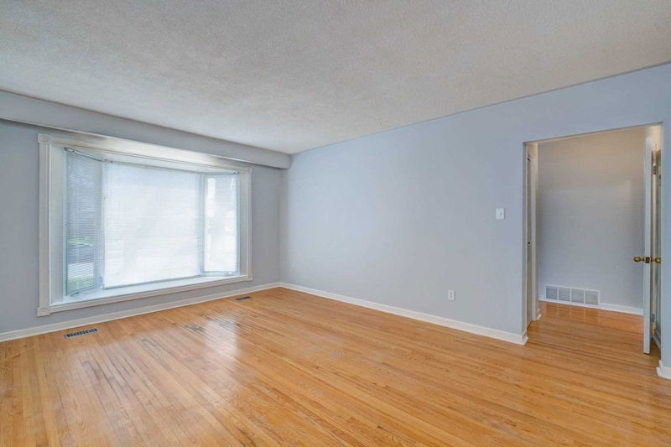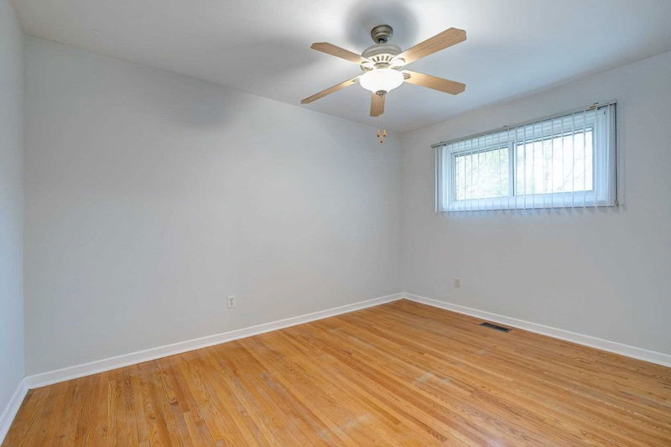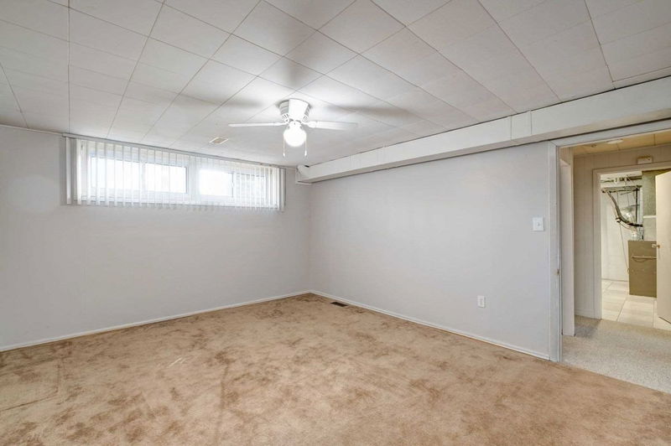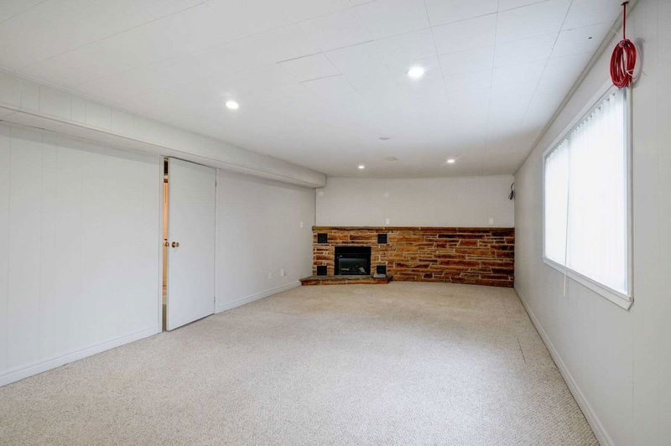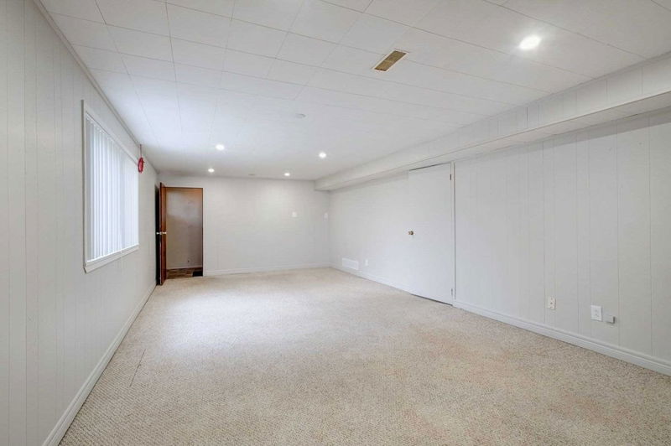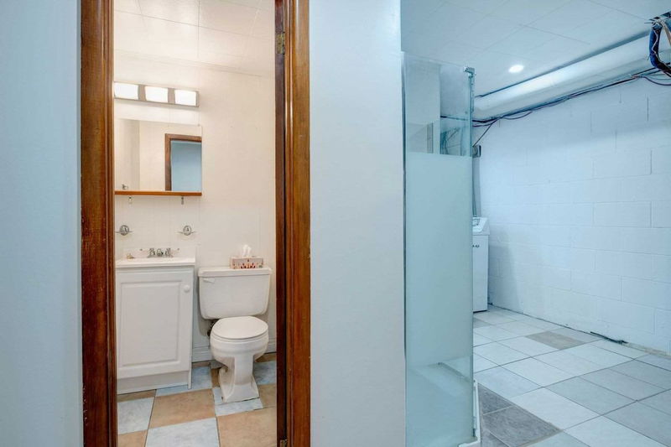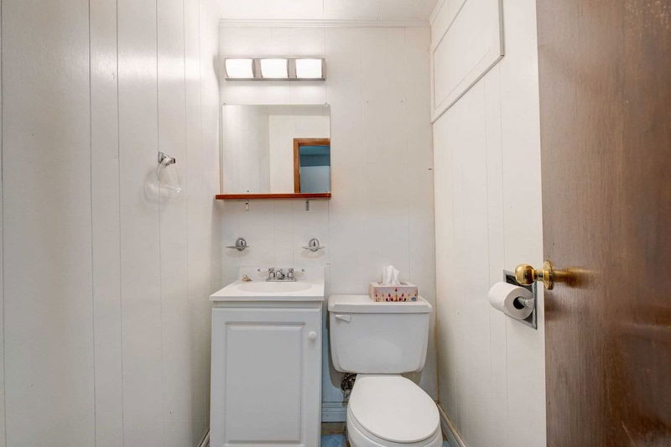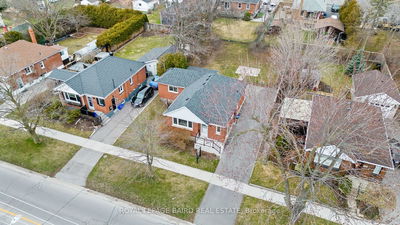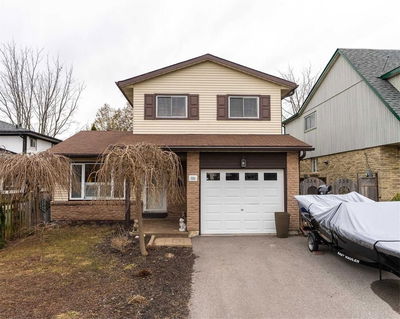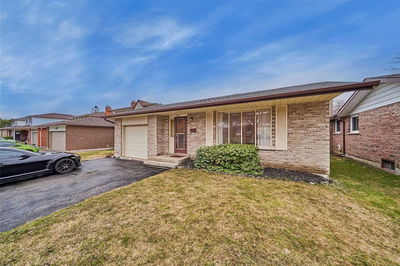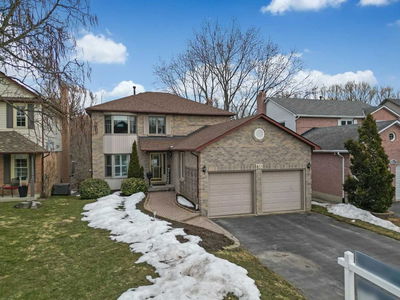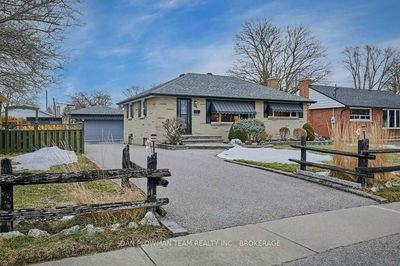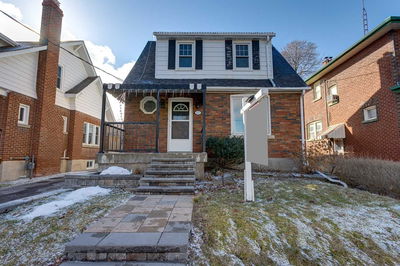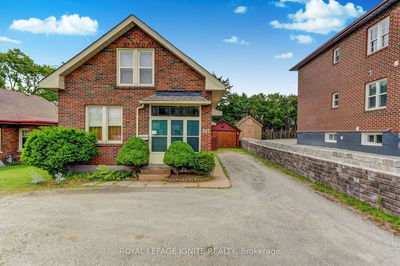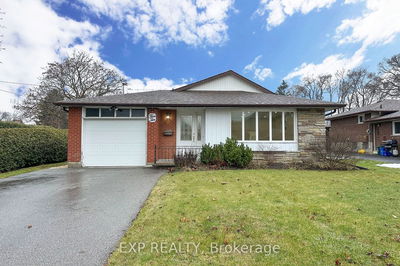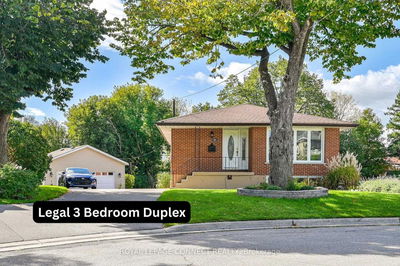Well Cared For, Detached, Raised Bungalow With A Walkout Bsmt Backing Onto Dundee Park* Dundee Park Backs Onto Ravine & Creek* Family Sized Kitchen With Eat-In Area* Living Rm With Bay Window* Three Good Sized Bedrms On Mn Flr* Large Bsmt Bedrm With Above Grade Window* Rec-Rm Overlooks Backyard & Dundee Park* Fenced Back Yard With Gate To Dundee Park* Enjoy The Outdoors To The Maximum* Fantastic Family Friendly Neighbourhood Close To Shopping, Schools, Public Transit, Park, Golf, Easy 401 & 407 Access*
详情
- 上市时间: Wednesday, April 19, 2023
- 3D看房: View Virtual Tour for 344 Waverly Street N
- 城市: Oshawa
- 社区: McLaughlin
- Major Intersection: Waverly/Adelaide
- 详细地址: 344 Waverly Street N, Oshawa, L1J 5W1, Ontario, Canada
- 客厅: Hardwood Floor, Bay Window, O/Looks Frontyard
- 挂盘公司: Re/Max Hallmark First Group Realty Ltd., Brokerage - Disclaimer: The information contained in this listing has not been verified by Re/Max Hallmark First Group Realty Ltd., Brokerage and should be verified by the buyer.

