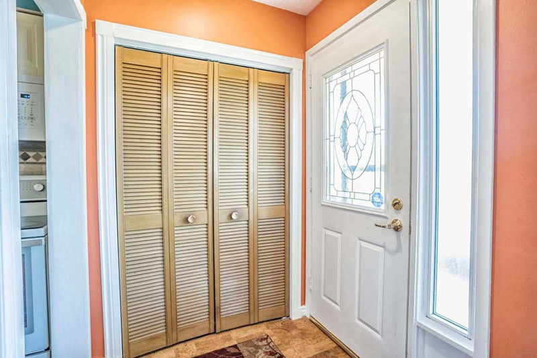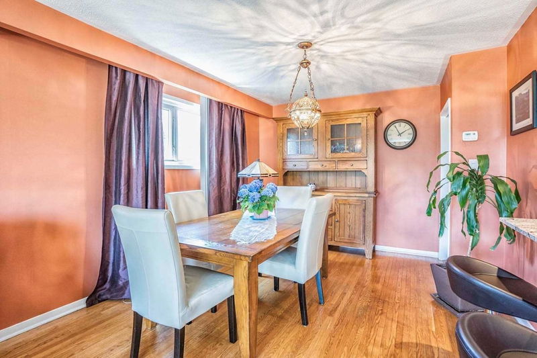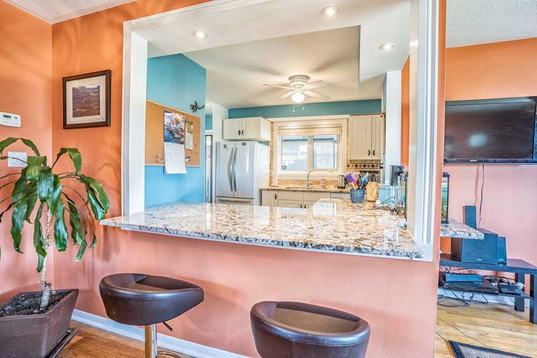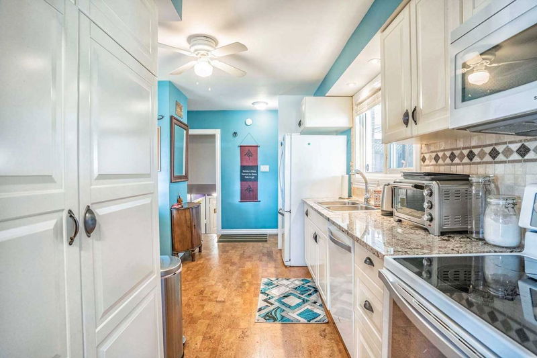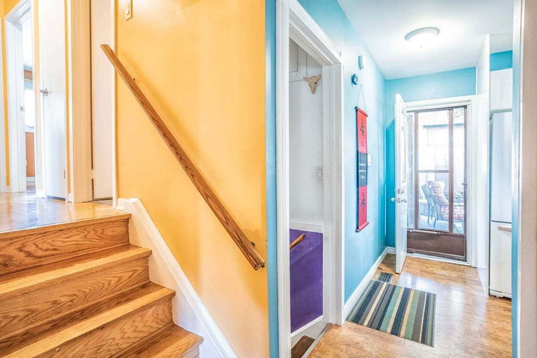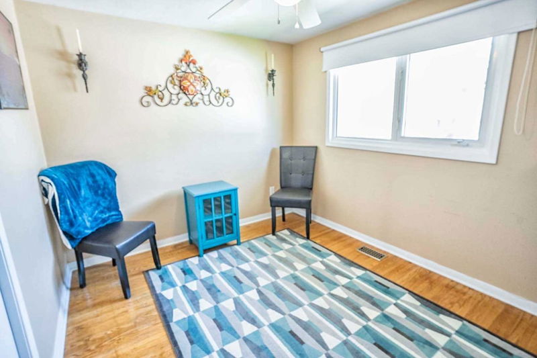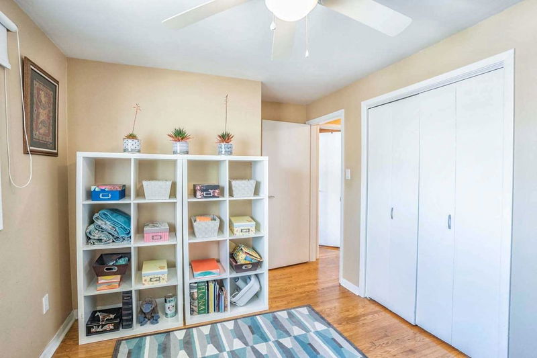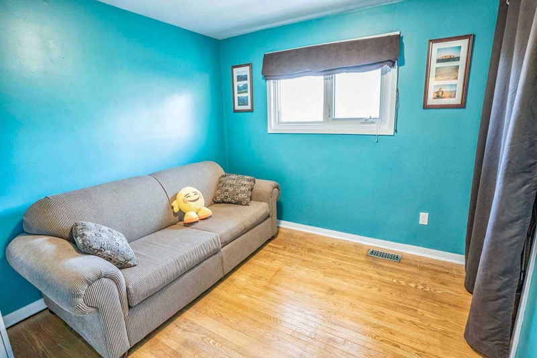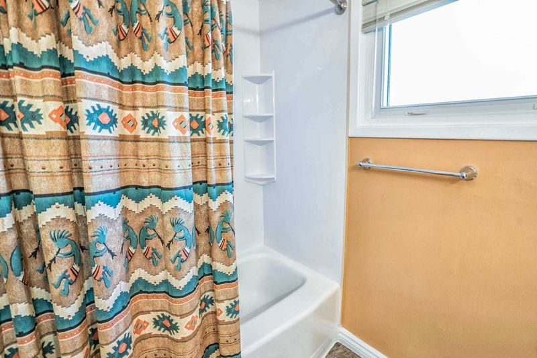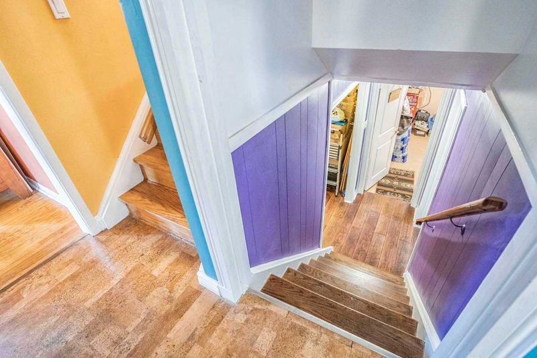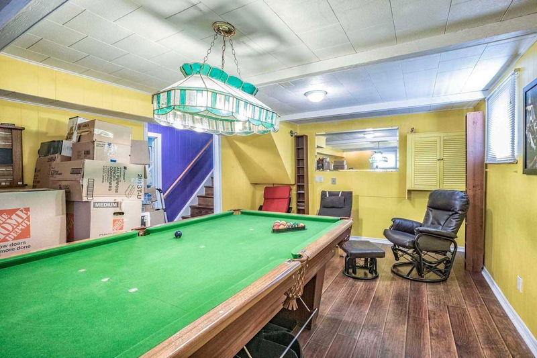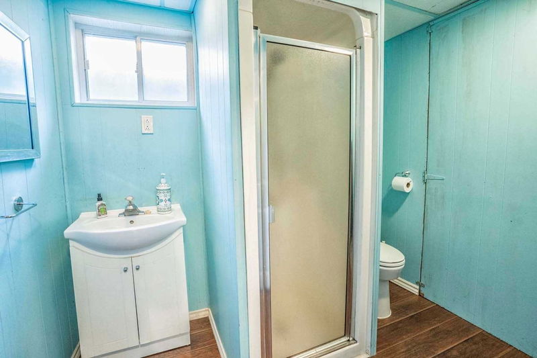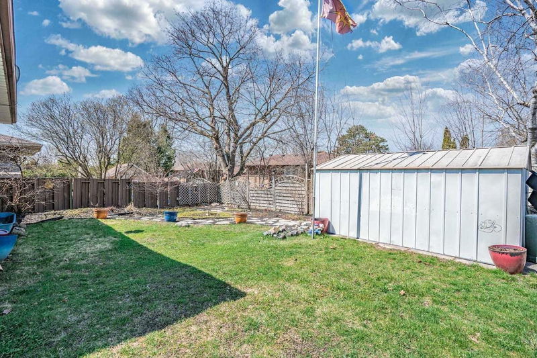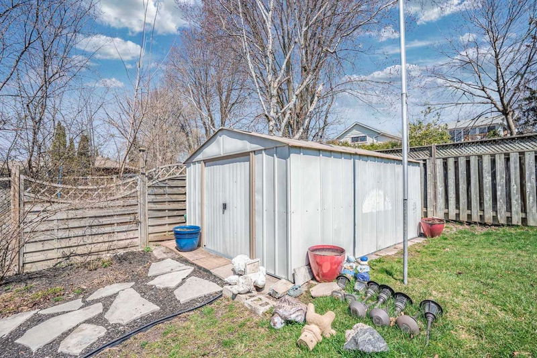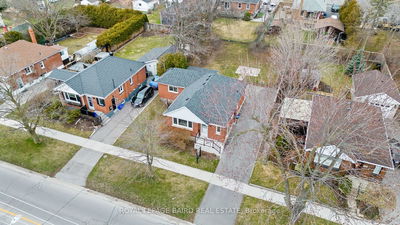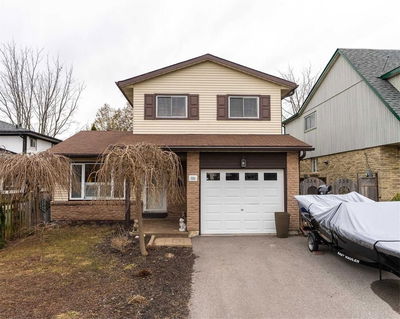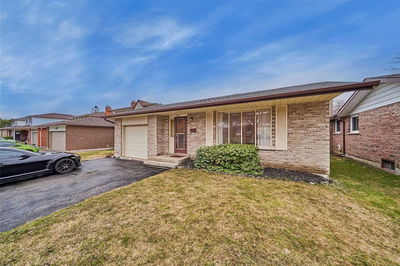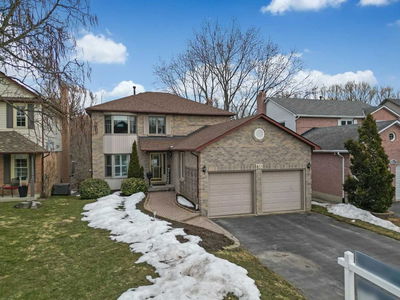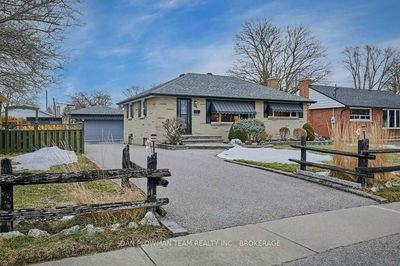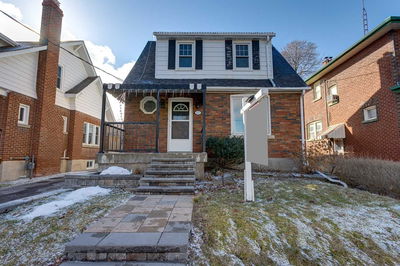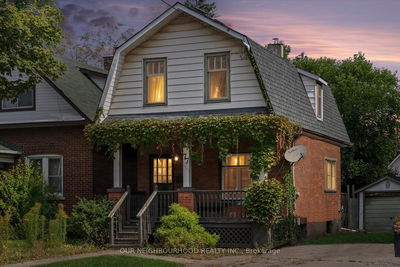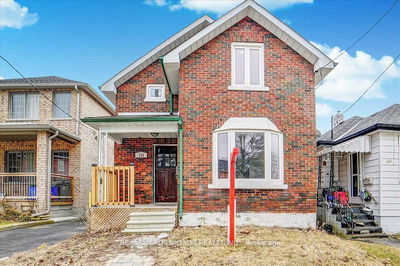Stunning 3 Bdrm Backsplit Located On A Quiet, Family-Friendly Street! This Well-Maintained Home Boasts A Newer Kitchen W/ Breakfast Bar & Granite Countertops, Gleaming Hardwood Floors & A Well-Laid-Out Floor Plan. Large Windows In Each Bedroom Allow Plenty Of Natural Light To Shine Through, Creating A Warm And Welcoming Atmosphere. Lower Level Features A Large Recreation Room And 3Pc Bath! Large Private Backyard, Great For Entertaining! Close To Everything!
详情
- 上市时间: Tuesday, April 18, 2023
- 3D看房: View Virtual Tour for 592 Dundee Avenue
- 城市: Oshawa
- 社区: McLaughlin
- 详细地址: 592 Dundee Avenue, Oshawa, L1J 2X1, Ontario, Canada
- 客厅: Hardwood Floor, Open Concept, Bay Window
- 厨房: Laminate, Breakfast Bar, Pot Lights
- 挂盘公司: Re/Max Royal Properties Realty, Brokerage - Disclaimer: The information contained in this listing has not been verified by Re/Max Royal Properties Realty, Brokerage and should be verified by the buyer.








