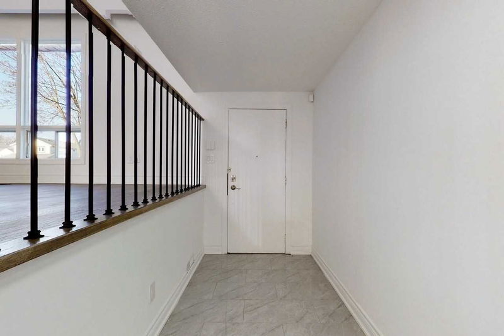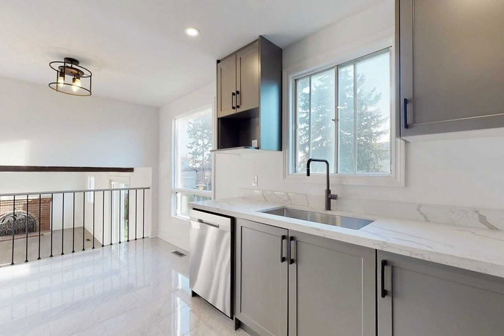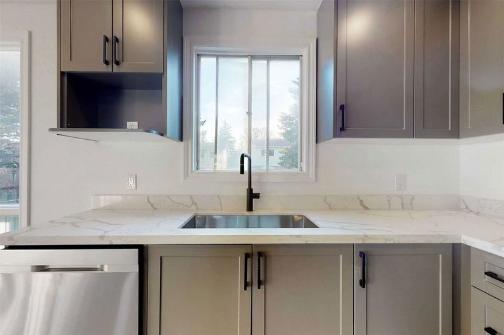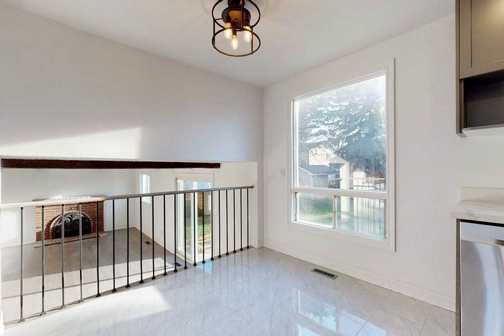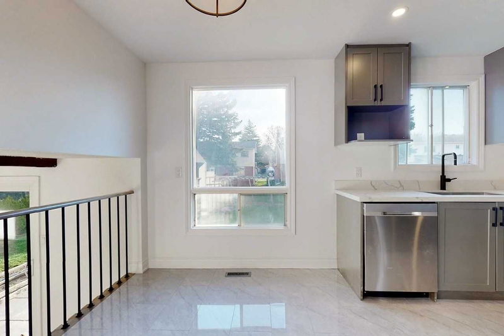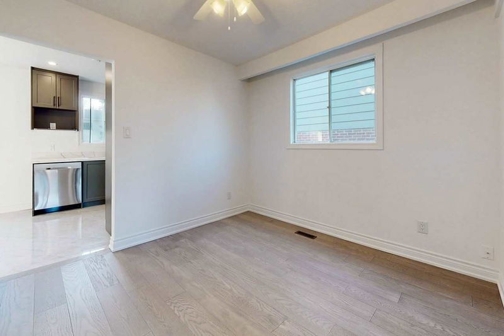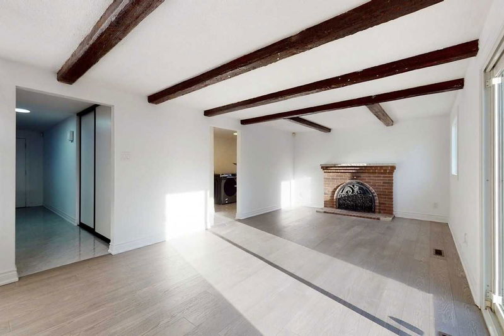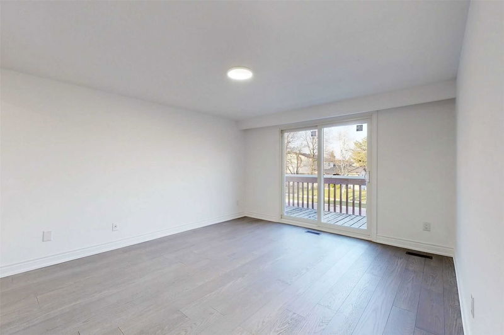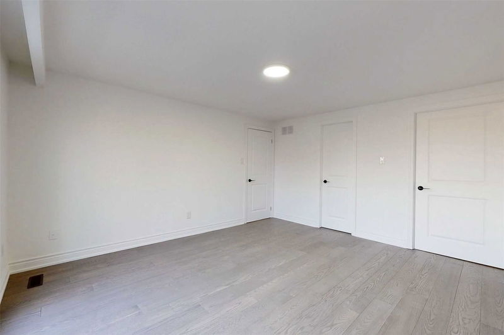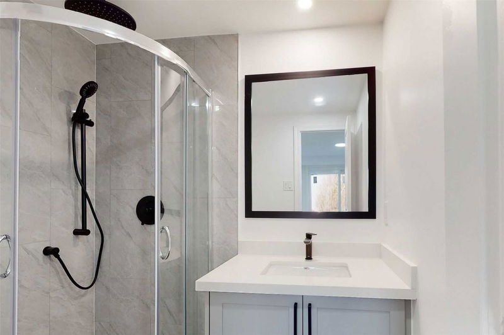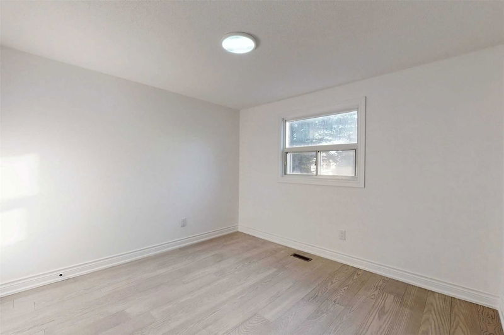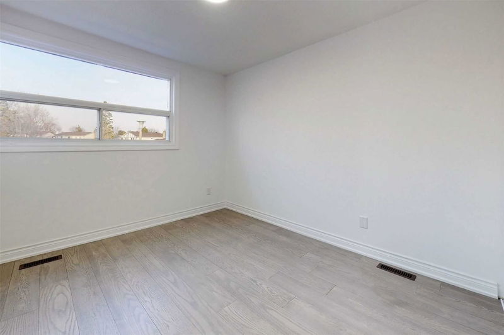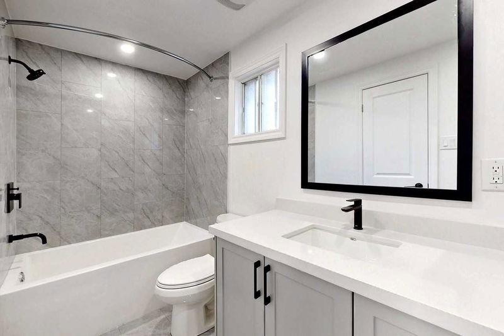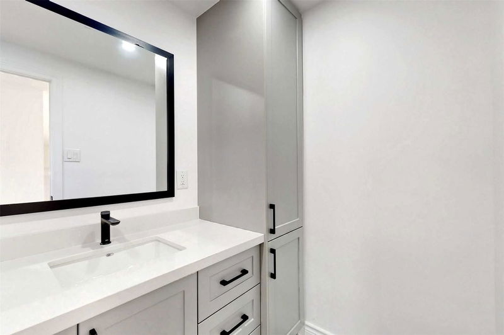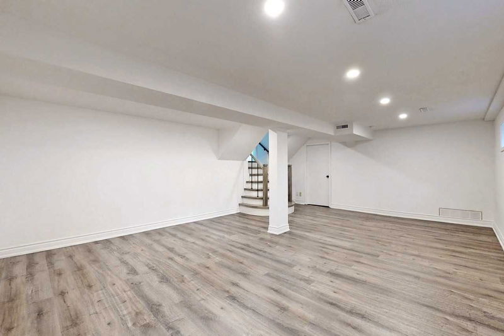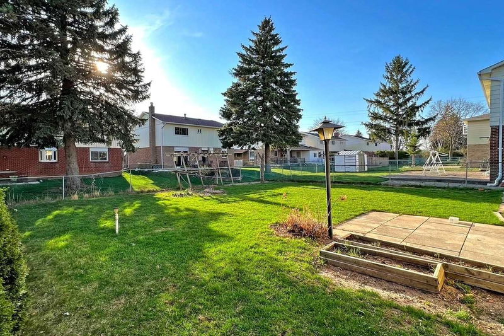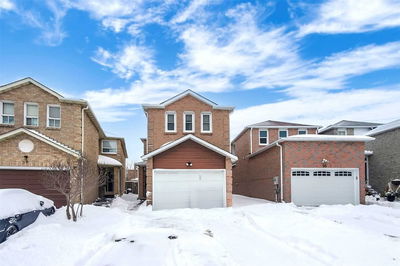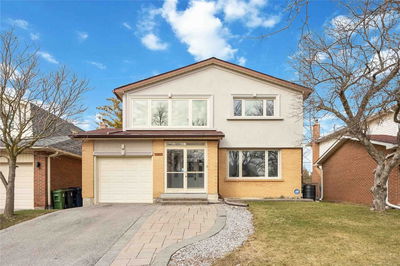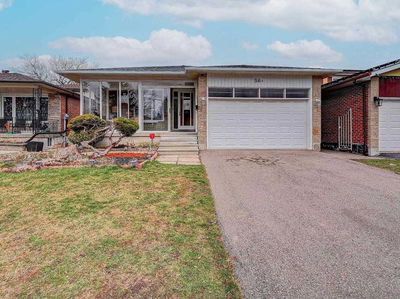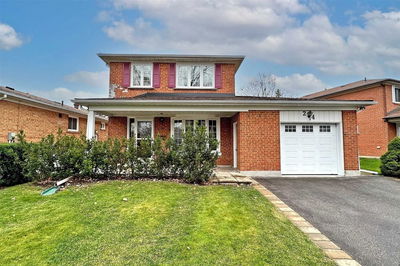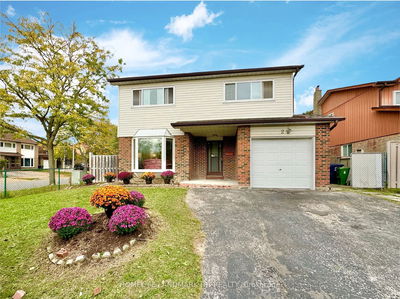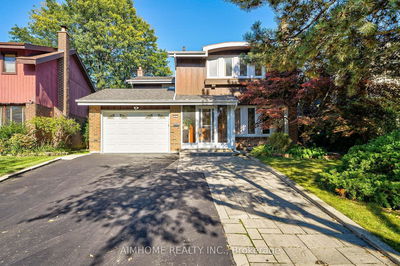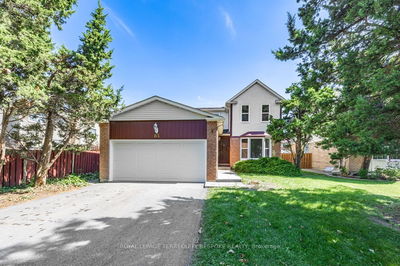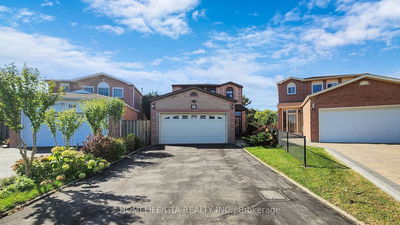Detached 4-Level Backsplit With Double Garage! Beautifully Appointed Cozy 4-Bedrooms Home With Bright Open Concept Layout. New Engineered Hardwood Floor Thru-Out, Hardwood Stairs. Gorgeous Custom Kitchen With Brand New Appliances. Master Bedroom With Ensuite Bath & Walk-In Closet. Family Room, Powder Room And Laundry Room On The Ground Floor, Walk Out To A Huge Backyard. Professionally Finished Basement. Mins To Parks, Schools, Indoor Shopping Mall, Ttc!
详情
- 上市时间: Monday, April 17, 2023
- 3D看房: View Virtual Tour for 36 Wellpark Boulevard
- 城市: Toronto
- 社区: Agincourt North
- 交叉路口: Brimley / Mcnicoll
- 详细地址: 36 Wellpark Boulevard, Toronto, M1V 1A5, Ontario, Canada
- 客厅: Wood Floor, Window
- 厨房: Tile Floor, Stainless Steel Appl, Quartz Counter
- 家庭房: Wood Floor, Sliding Doors, W/O To Yard
- 挂盘公司: Homelife Frontier Realty Inc., Brokerage - Disclaimer: The information contained in this listing has not been verified by Homelife Frontier Realty Inc., Brokerage and should be verified by the buyer.



