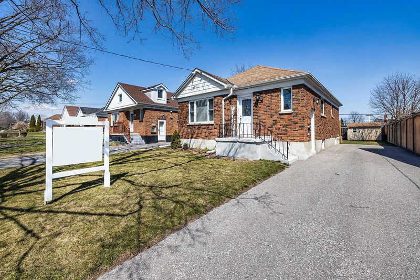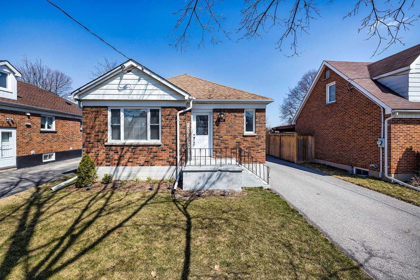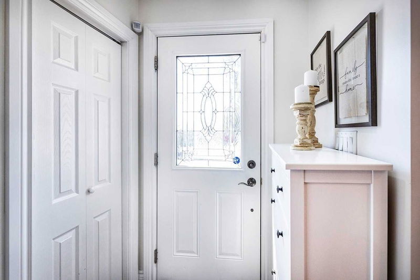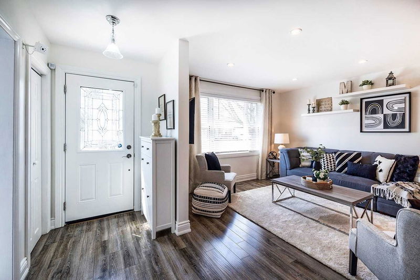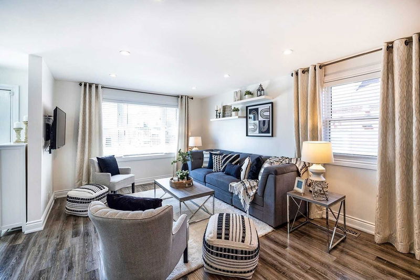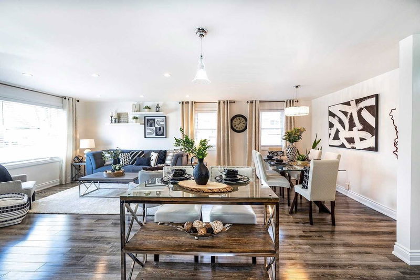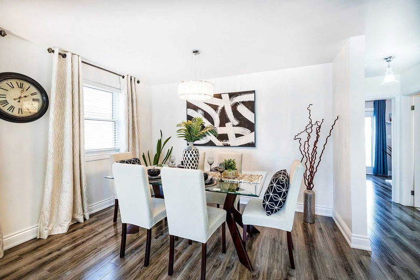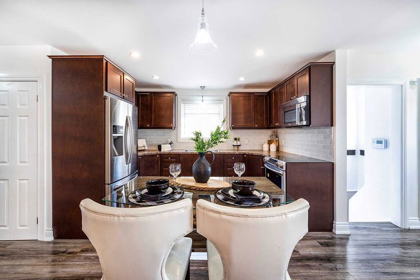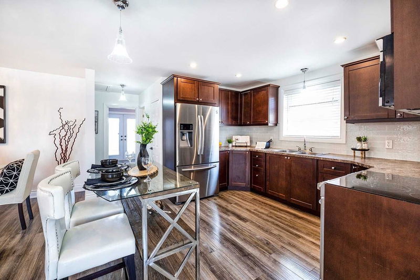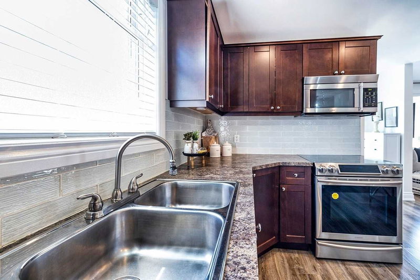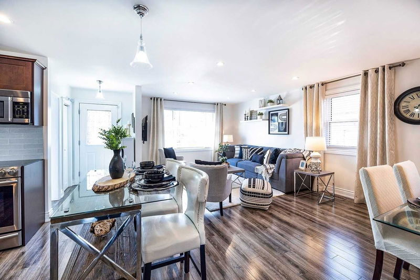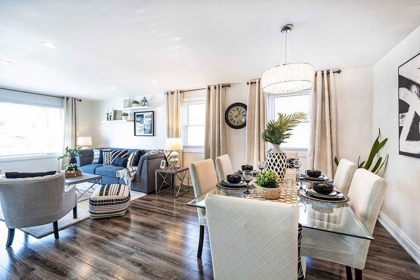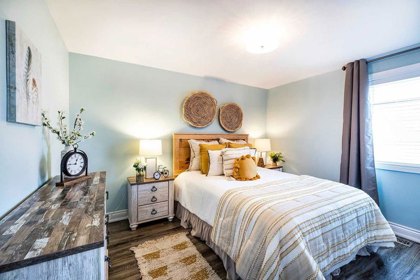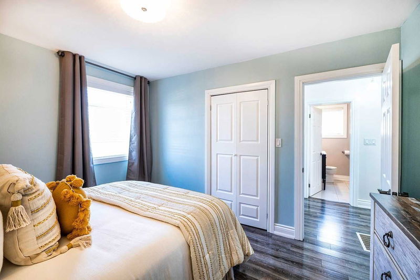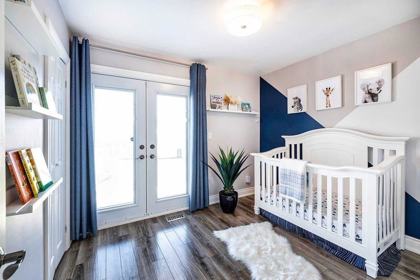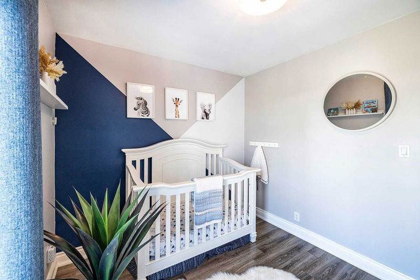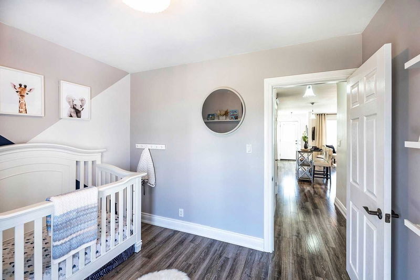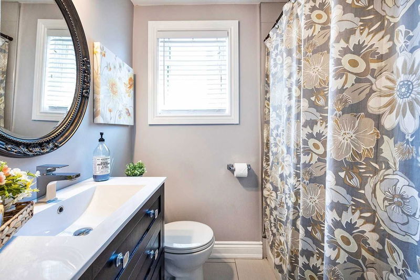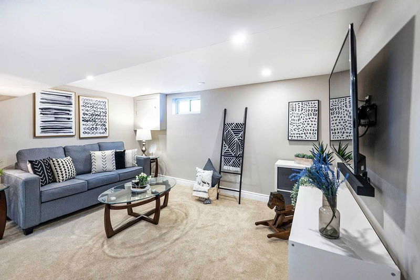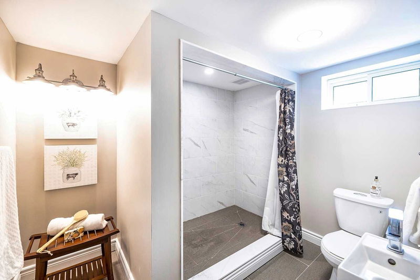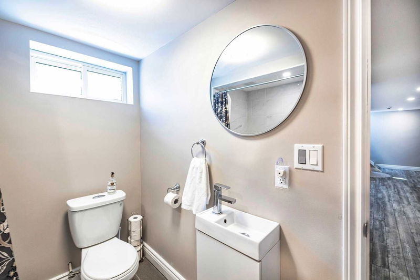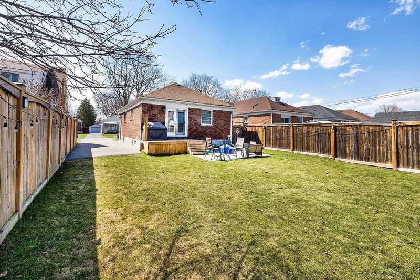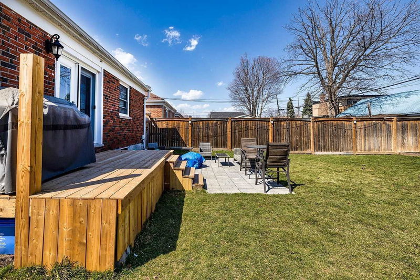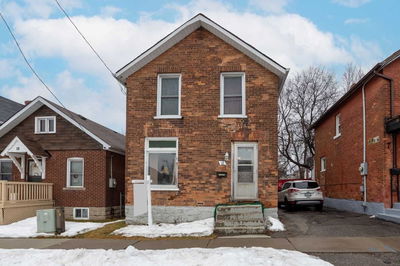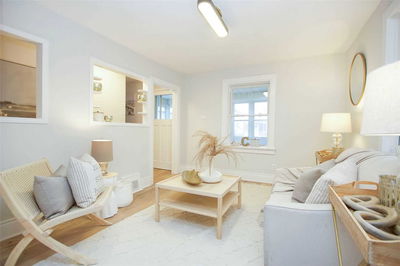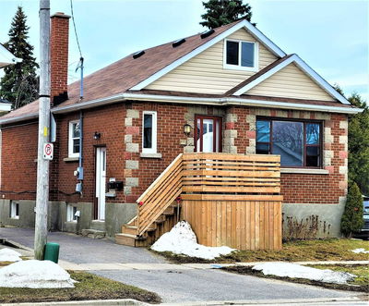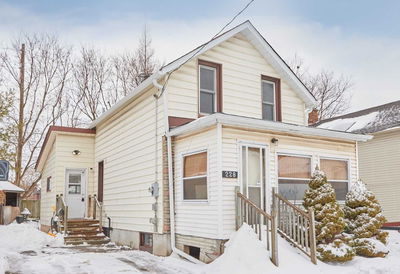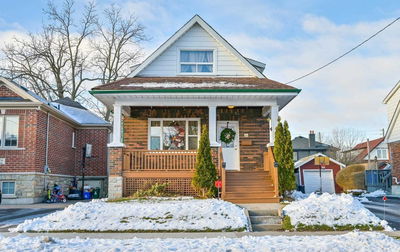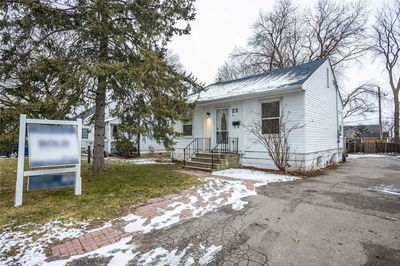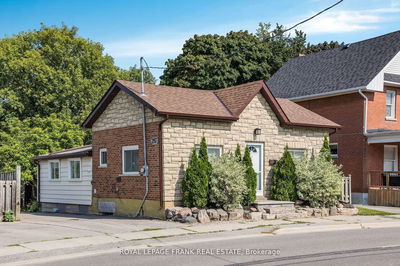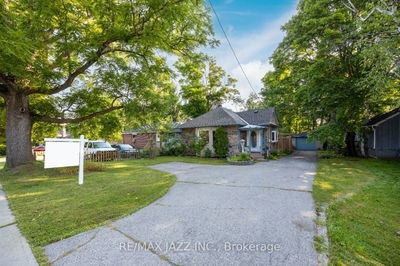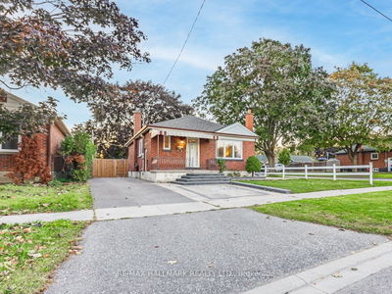Bright, Open Concept & Completely Updated Top To Bottom! Fantastic Opportunity For First Time Buyers, Downsizers Or Investors, Second Bedroom Features W/O To Deck & Yard. Newer Shed, Newer Fencing, Inground Sprinklers (Front And Back) Lower Level Features New 3 Pc Bath, Bedroom, Rec Room, Laundry, Large Storage Room. Home Has Separate Entrance With Room To Add A Second Kitchen For A In-Law / Nanny Suite. Located In A Mature, Family Friendly Area. Parking For 3 Cars. Pre-List Inspection Report Available Upon Request.
详情
- 上市时间: Thursday, April 13, 2023
- 3D看房: View Virtual Tour for 131 Highland Avenue
- 城市: Oshawa
- 社区: Central
- 详细地址: 131 Highland Avenue, Oshawa, L1H 6A5, Ontario, Canada
- 客厅: Laminate, Open Concept, O/Looks Dining
- 厨房: Laminate, Open Concept, O/Looks Family
- 挂盘公司: Re/Max Jazz Inc., Brokerage - Disclaimer: The information contained in this listing has not been verified by Re/Max Jazz Inc., Brokerage and should be verified by the buyer.

