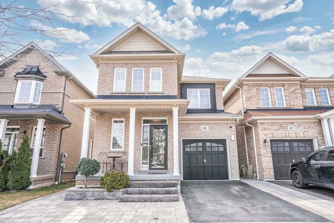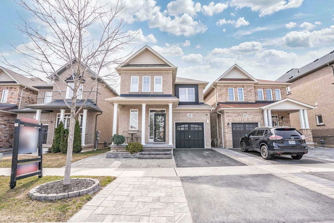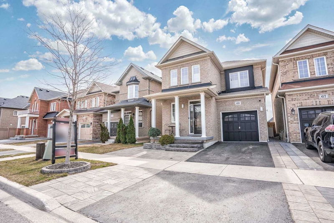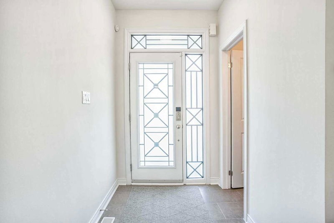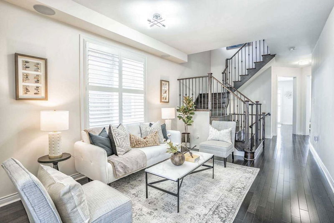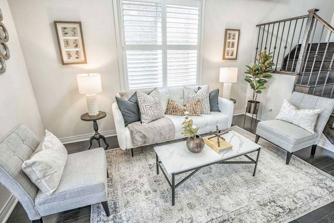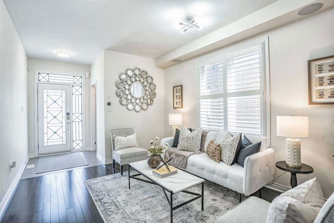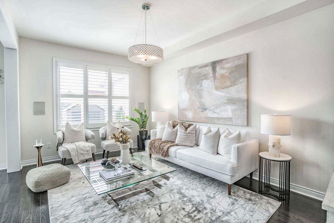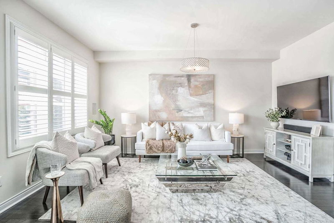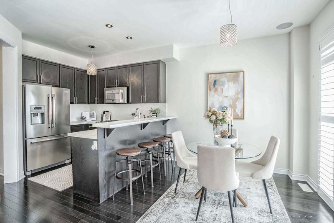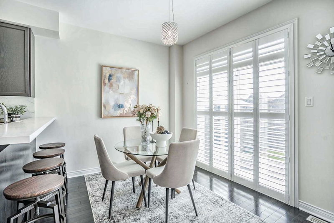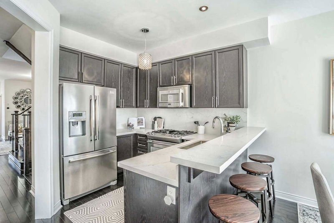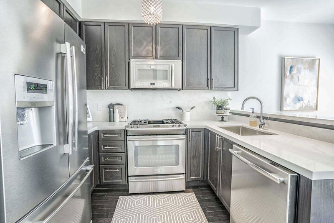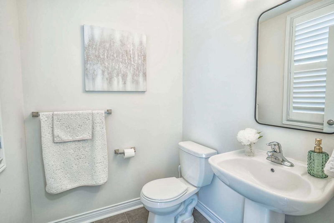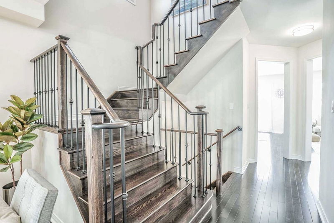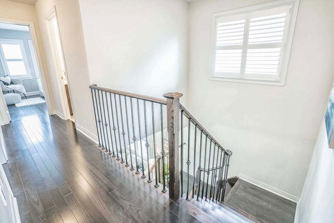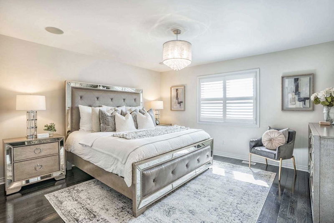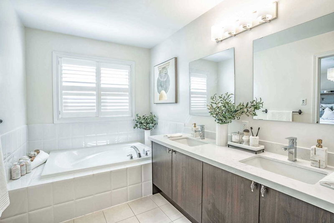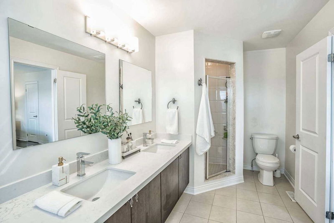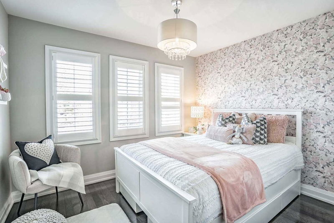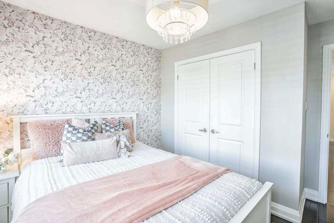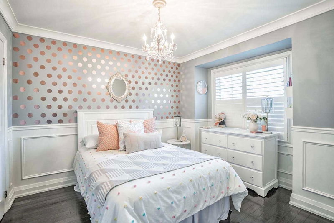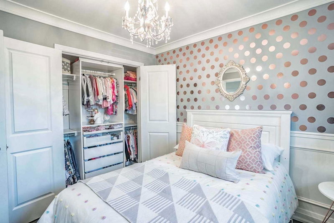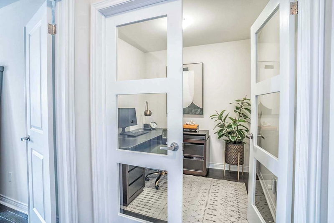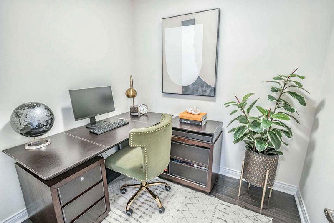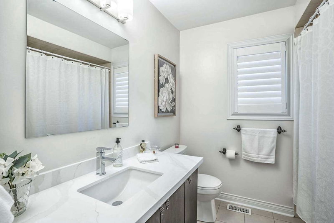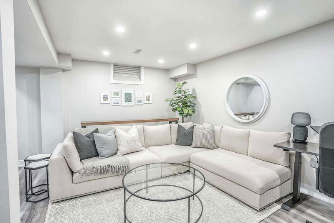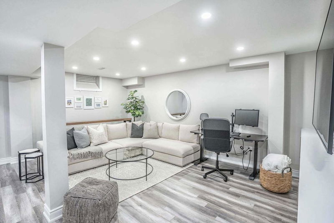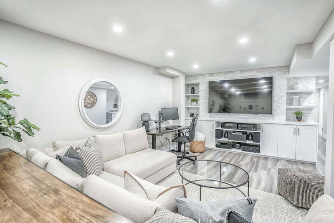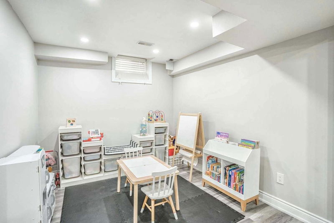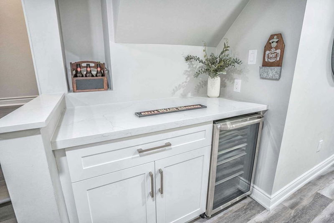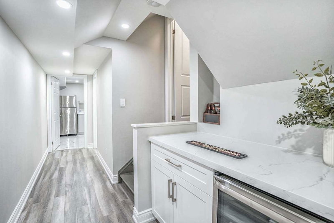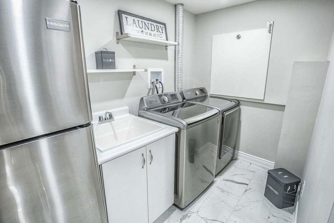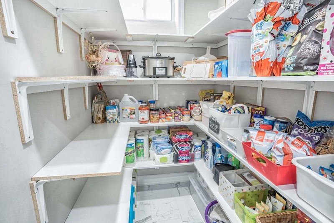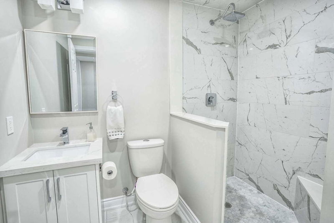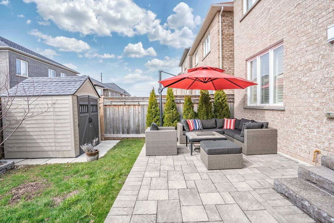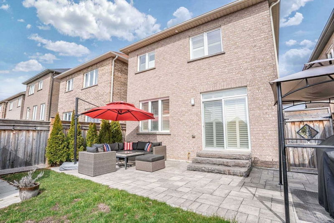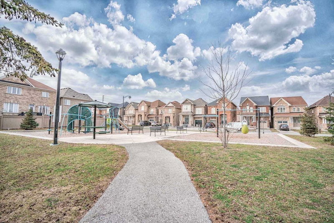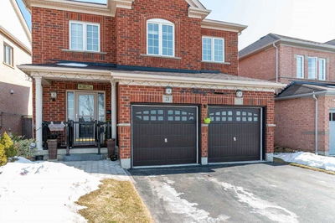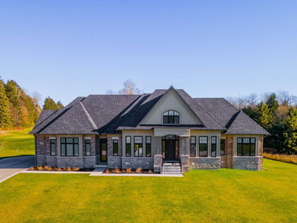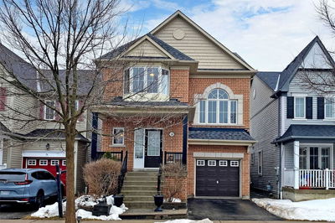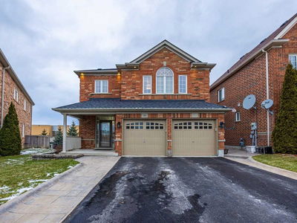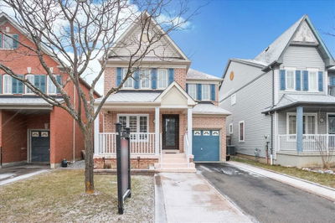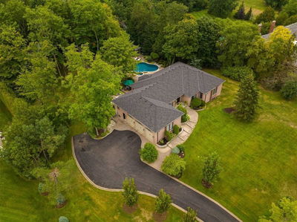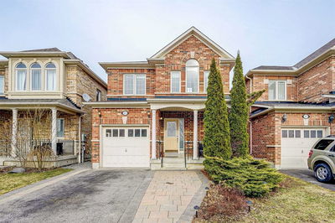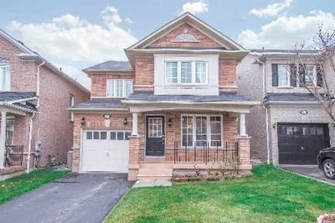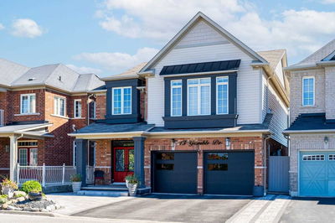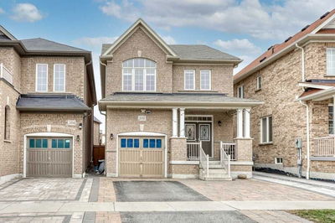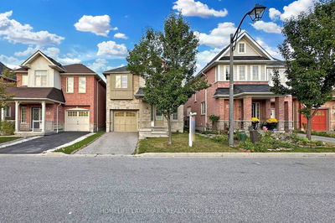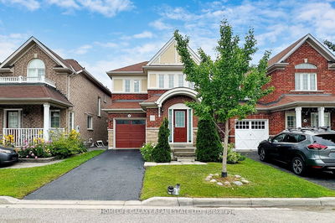Beautifully Upgraded Detached Home With A Finished Basement On A Premium Lot Facing A Park, With No Homes Behind. This Home Features Hardwood Floors, Oak Staircase With Iron Picket, 9Ft Ceilings On Main, B/I Speakers On Main And 2nd Floor, Smooth Ceilings, Upg Kitchen W/ Quartz Counter & Backsplash, S/S Appls & Breakfast Bar, Finished Basement With Rec Room With Built-In Entertainment Unit, Playroom, Laundry & 3Pc Washroom Completed In 2019, California Shutters Throughout, Partial Interlock In Front, Side & Backyard, All Bathrooms Are Upgraded, Upg Front Door, Gas Line For Bbq, Upg Tiles In Front Foyer, Upg Light Fixtures, Int & Ext Pot Lights, Prime Bedroom With Upg 5-Pc Ensuite And W/I Closet, Freshly Painted And So Much More! This Home Is Located In Desirable North East Ajax, Walk To All Amenities Including Schools, Parks, Golf Course, Rec Centre, Shops, Transit, Hwy 412,401 & So Much More!!! Come See For Yourself!! You Don't Want To Miss Out On This Property!!
详情
- 上市时间: Thursday, April 13, 2023
- 3D看房: View Virtual Tour for 69 Keith-Wright Crescent
- 城市: Ajax
- 社区: Northeast Ajax
- 交叉路口: Salem Rd/Gillett Dr
- 详细地址: 69 Keith-Wright Crescent, Ajax, L1Z 0P9, Ontario, Canada
- 客厅: Hardwood Floor, Built-In Speakers, Open Concept
- 厨房: Hardwood Floor, Quartz Counter, Stainless Steel Appl
- 家庭房: Hardwood Floor, Built-In Speakers, Large Window
- 挂盘公司: Re/Max Realtron Ad Team Realty, Brokerage - Disclaimer: The information contained in this listing has not been verified by Re/Max Realtron Ad Team Realty, Brokerage and should be verified by the buyer.

