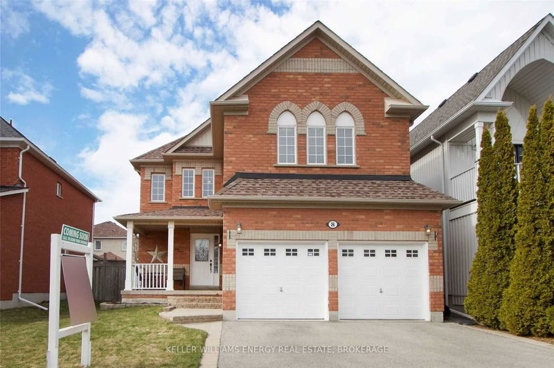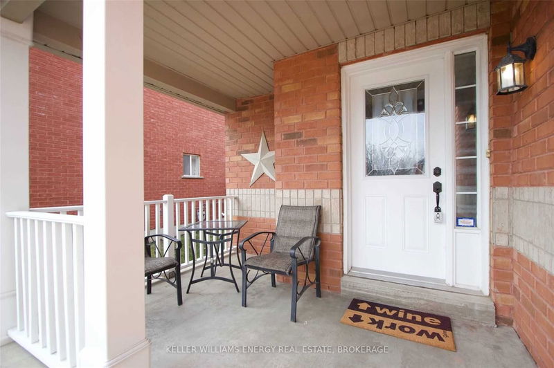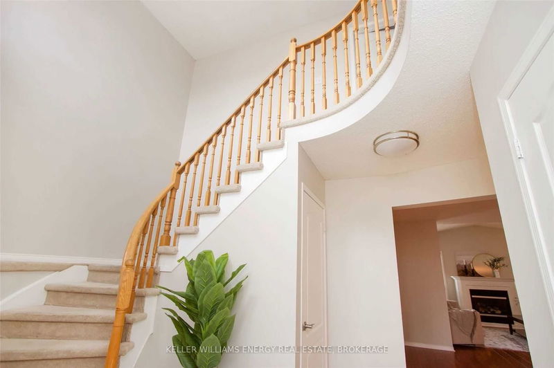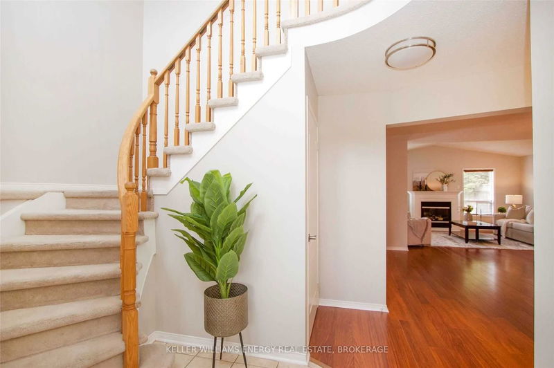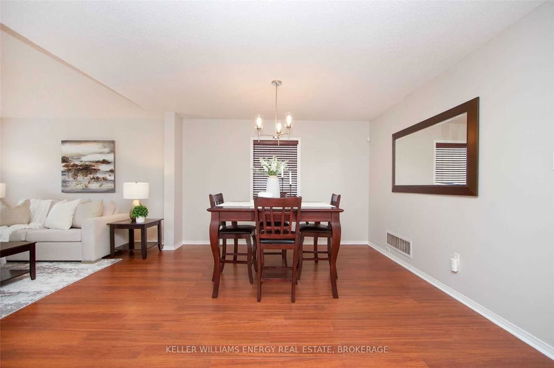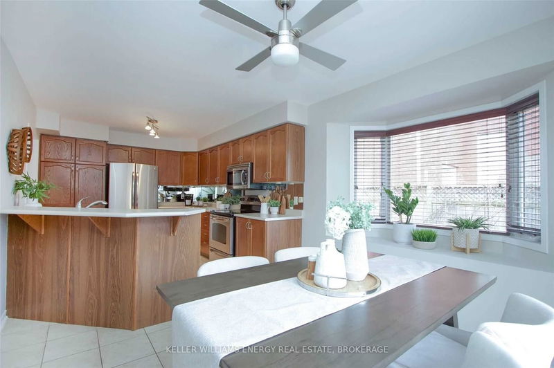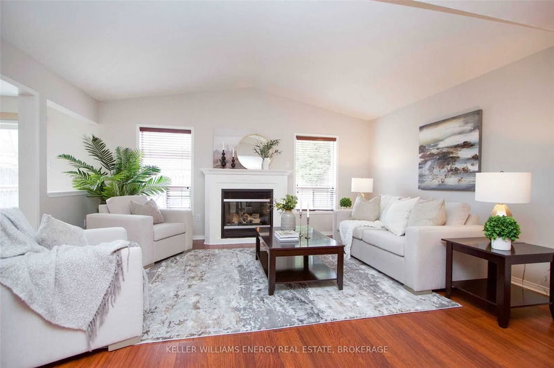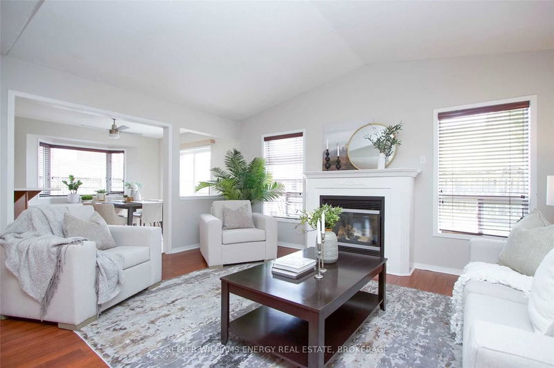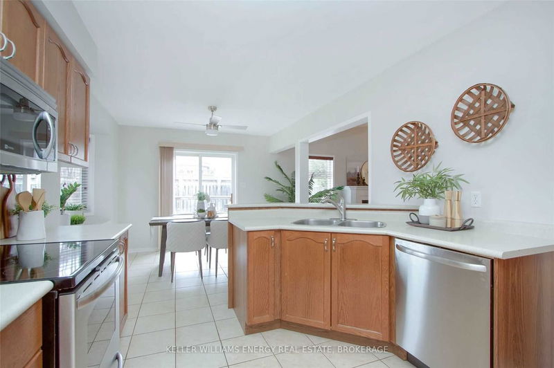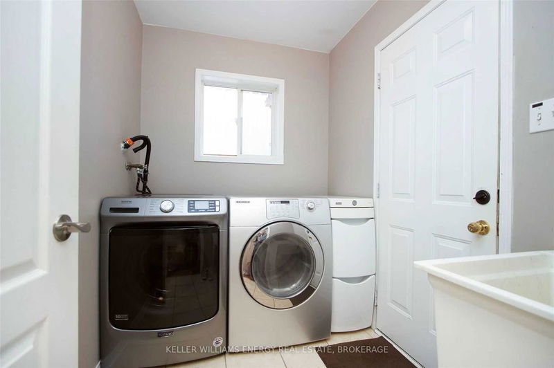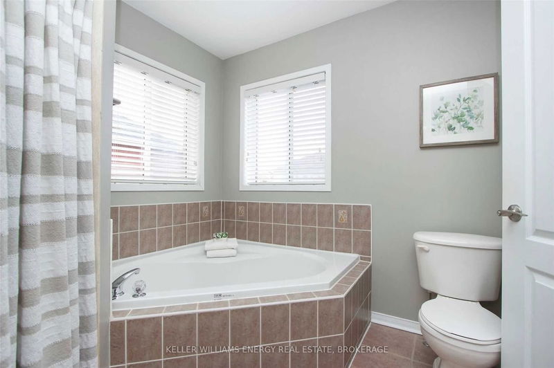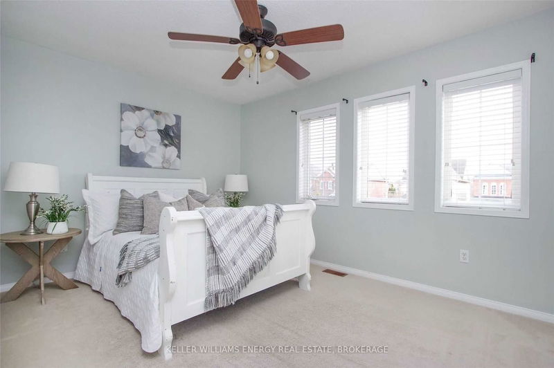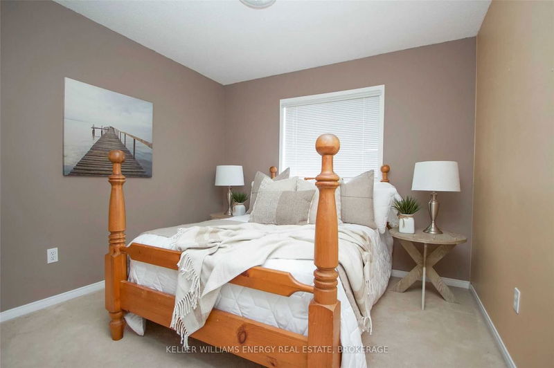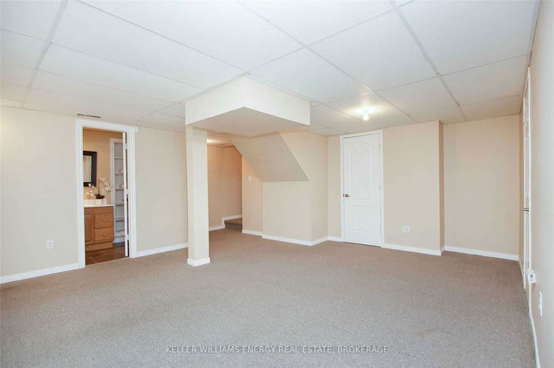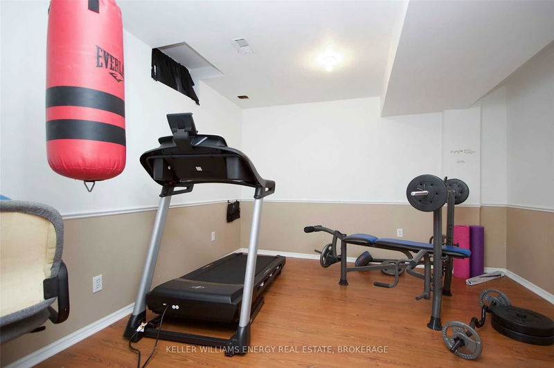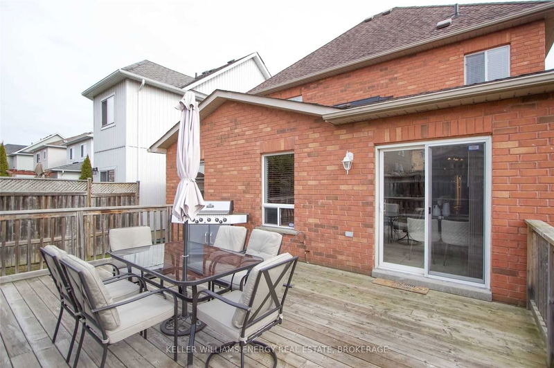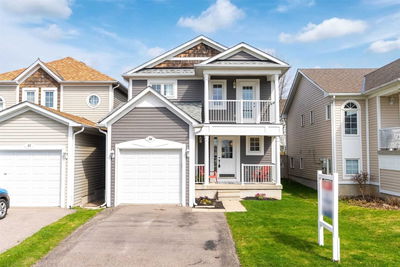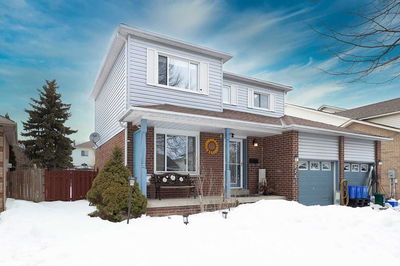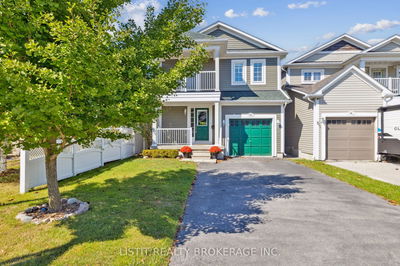All Brick Home In A Mature Sought After Newcastle Neighborhood. Open Concept Main Floor With Ceramics & Elegant Dark Laminate Flooring Offers Spacious Living Room With A Gas Fireplace And Vaulted Ceiling Overlooking The Dining Room. Bright Functional Kitchen Offers A Large Eat In Area As Well As A Breakfast Bar And Walk Out To A Very Large Deck And Fenced Back Yard. Second Floor Offers 3 Large Bedrooms And 2 Full Bathrooms. The Spacious Master Bedroom Offers A Walk In Closet, And Very Large Ensuite With A Corner Tub And Separate Shower With Ample Space. Basement Is Finished With A Rec Room, 2 Bedrooms And A 3 Piece Bathroom.
详情
- 上市时间: Thursday, April 13, 2023
- 3D看房: View Virtual Tour for 8 Ravey Street
- 城市: Clarington
- 社区: Newcastle
- Major Intersection: King Ave E & Brookhouse Drive
- 详细地址: 8 Ravey Street, Clarington, L1B 1N8, Ontario, Canada
- 厨房: Ceramic Floor, Double Sink, Breakfast Bar
- 挂盘公司: Keller Williams Energy Real Estate, Brokerage - Disclaimer: The information contained in this listing has not been verified by Keller Williams Energy Real Estate, Brokerage and should be verified by the buyer.

