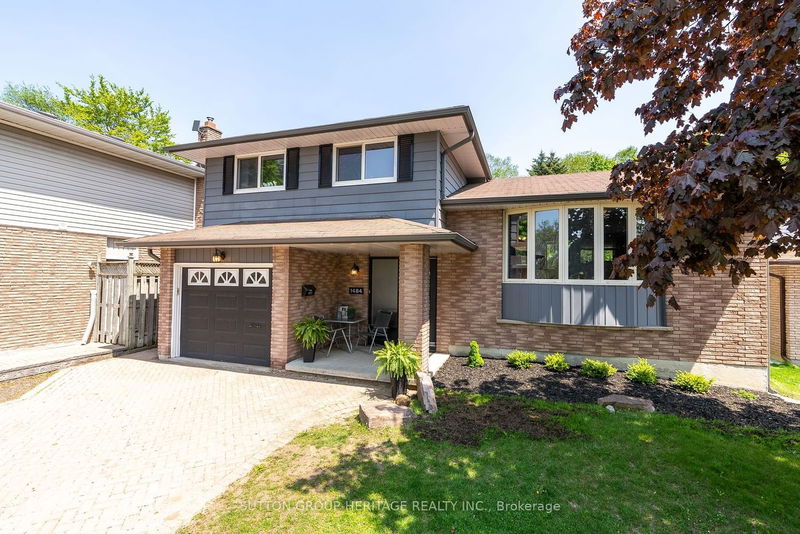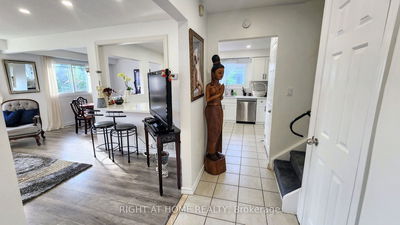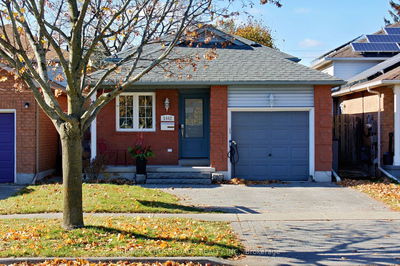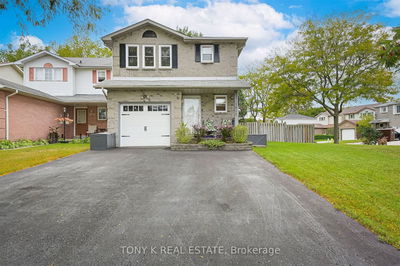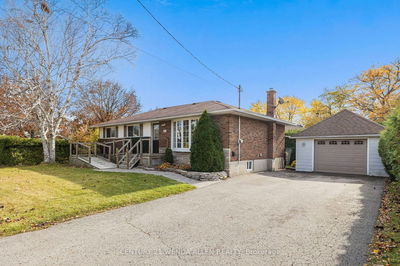*Absolutely Stunning, Bright & Spacious 5 Level Sidesplit Located In The Sought After Centennial Neighbourhood & Situated On A Huge Pool Size Lot Backing Onto Ravine*Over 2500 Sq Ft Of Total Living Space*This One Has It All-Main Floor Fam/Rm W/Gas Fireplace & Walk-Out To Deck, Patio & Yard*Garage Access From Main Hall W/Powder Rm*Lower Level W/Above Grade Windows, Rec/Rm-Bedrm, Den/Kitchenette & 4 Pce Bthrm, Bsmnt W/Lau/Rm & Cold Cellar, Furnace Area & 5th Bedrm-Ideal For In-Law Suite*Lovely Covered Front Porch, Double Interlock Driveway-No Sidewalk-Fits 4 Cars*Beautiful Treed Lot*Fabulous Location-Walk To All Amenities*It Doesn't Get Any Better Than This*Come & See For Yourselves
详情
- 上市时间: Thursday, May 18, 2023
- 3D看房: View Virtual Tour for 1484 Trowbridge Drive
- 城市: Oshawa
- 社区: Centennial
- 交叉路口: Wilson/Beatrice
- 详细地址: 1484 Trowbridge Drive, Oshawa, L1G 7R7, Ontario, Canada
- 家庭房: Gas Fireplace, W/O To Deck, Laminate
- 客厅: Open Concept, Bay Window, Laminate
- 厨房: Family Size Kitchen, Breakfast Area, O/Looks Backyard
- 挂盘公司: Sutton Group-Heritage Realty Inc. - Disclaimer: The information contained in this listing has not been verified by Sutton Group-Heritage Realty Inc. and should be verified by the buyer.



