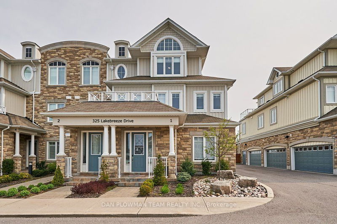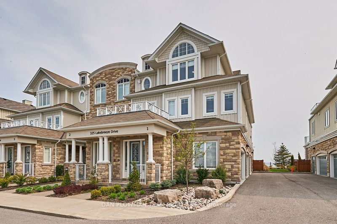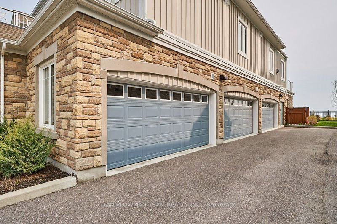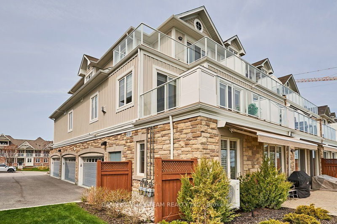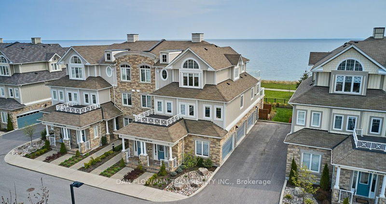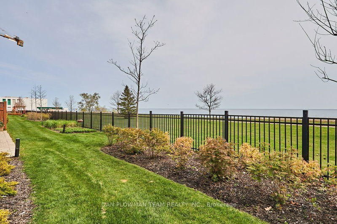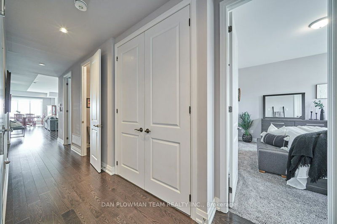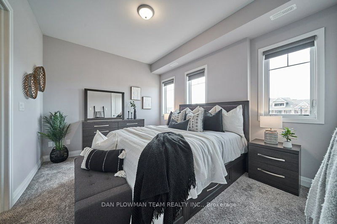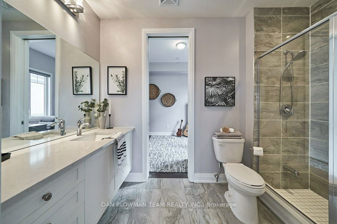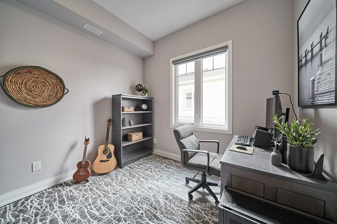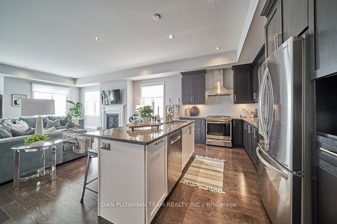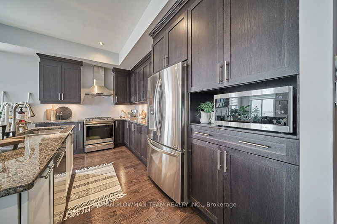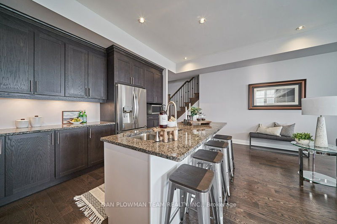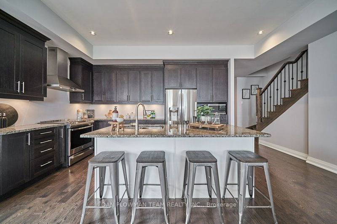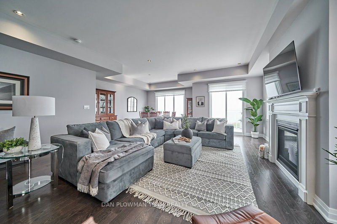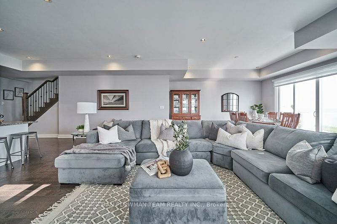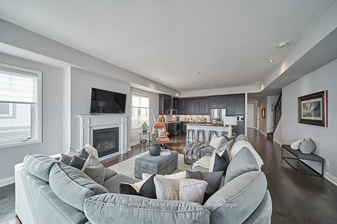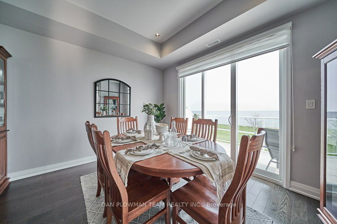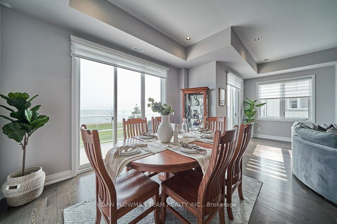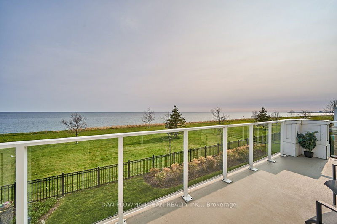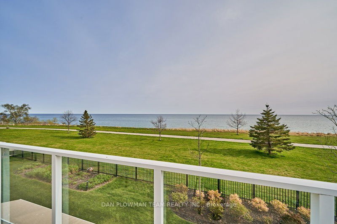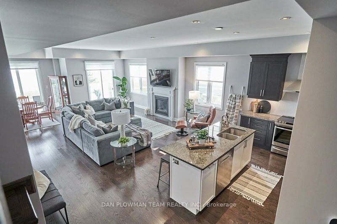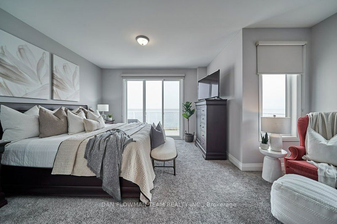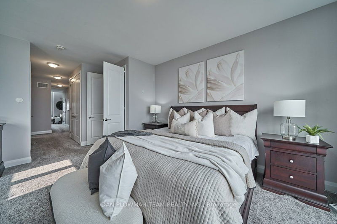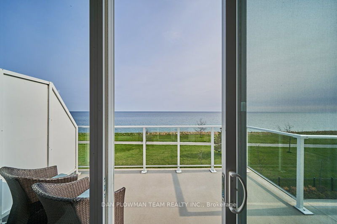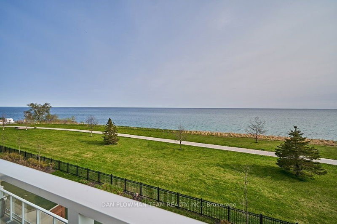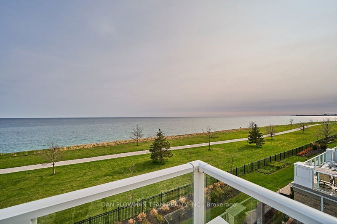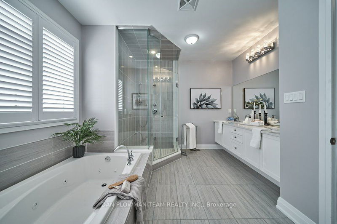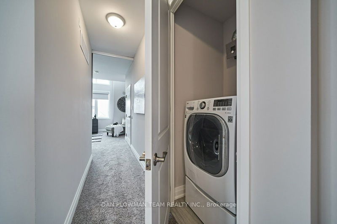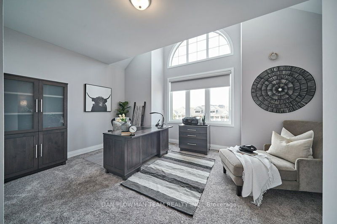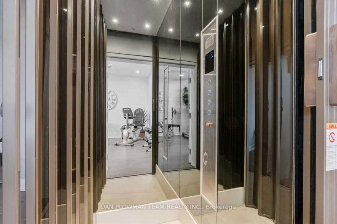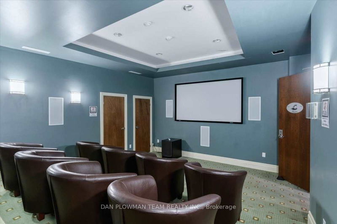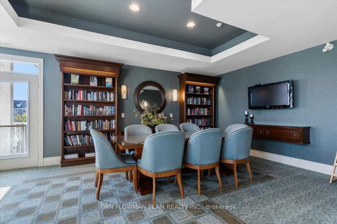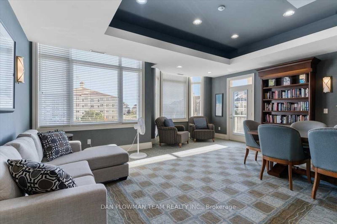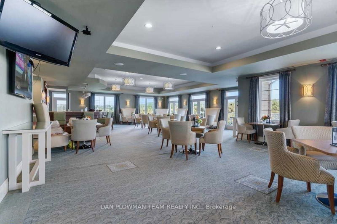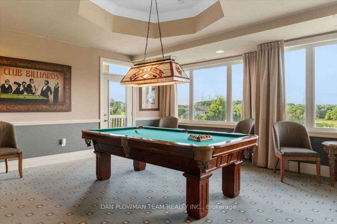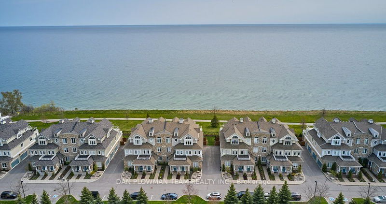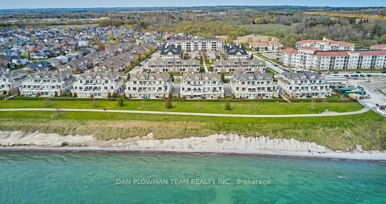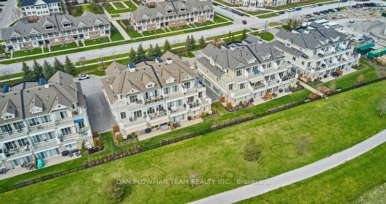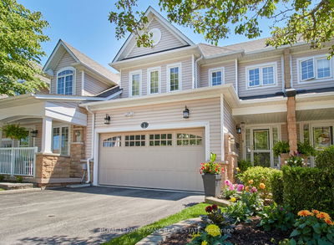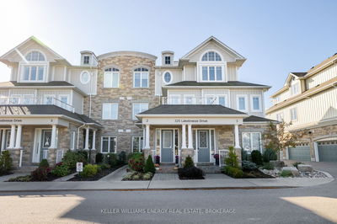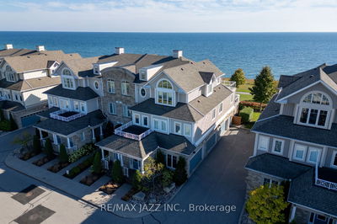Opportunities Like This Don't Come Up Often. Enjoy Gorgeous Unobstructed South Facing Lake Views From Multiple Vantages In Your New Home. This Gorgeous O/C Main Floor Features Modern Kitchen W/ Ss Appliances, Stone Counters And Large Island Which Overlooks Oversized Living Room W/ Gas Fireplace, Hardwood Floors, Pot Light And Dining Room, All W/ 10Ft Ceilings. Both The Living Room & The Dining Room Come Complete With W/O To The Balcony W/ Breathtaking Views Of The Lake! Rounding Out The Main Floor You'll Find 2 Spacious Bedrooms W/ Jack & Jill Bath. Head Up To The Top Floor Bedroom By Using The Stairs Or Your Private Elevator! Huge Primary Bedroom Comes Complete With W/O To Balcony, W/I Closet, Laundry Closet, 5Pc Ensuite, & A Separate Office! Over 2600 Sq. Ft. Of Interior Living Space Plus 400 Sq. Ft. Of Private Balcony Space. Comes W/ 2 Gold Memberships To The Admirals Club (Pool, Full Gym, Library, Games Room W/Pool Table A Dart Boards, Movie Theater & Lounge Area W/ Bar.
详情
- 上市时间: Thursday, May 18, 2023
- 3D看房: View Virtual Tour for 1-325 Lakebreeze Drive
- 城市: Clarington
- 社区: Newcastle
- 详细地址: 1-325 Lakebreeze Drive, Clarington, L1B 0A1, Ontario, Canada
- 厨房: Hardwood Floor, Stainless Steel Appl, Open Concept
- 客厅: Hardwood Floor, Gas Fireplace, W/O To Balcony
- 挂盘公司: Dan Plowman Team Realty Inc. - Disclaimer: The information contained in this listing has not been verified by Dan Plowman Team Realty Inc. and should be verified by the buyer.

