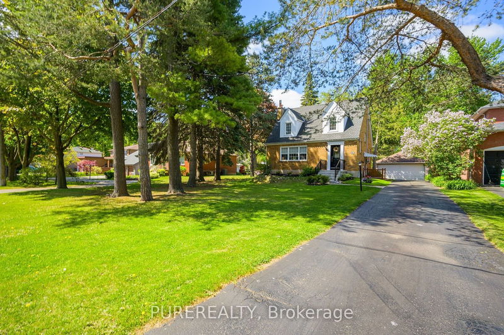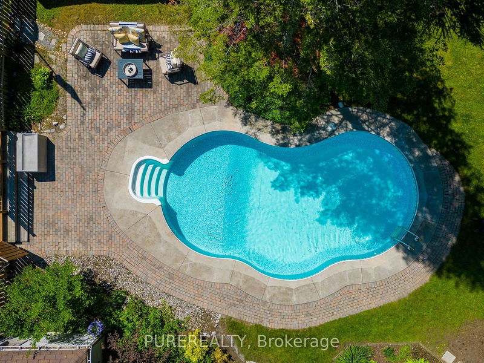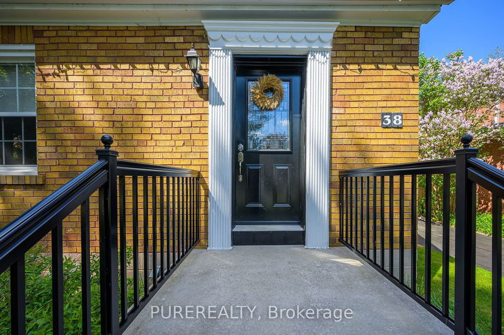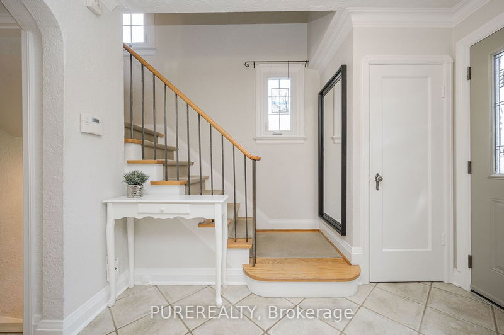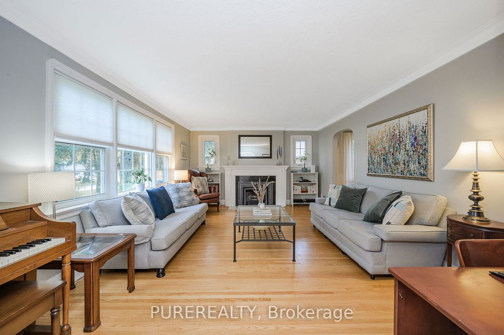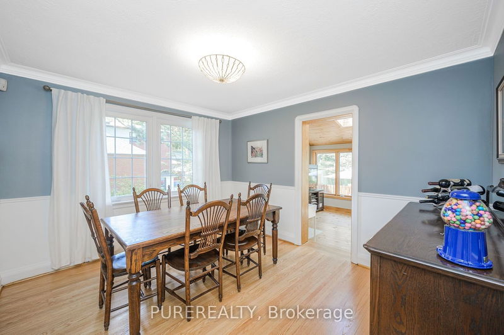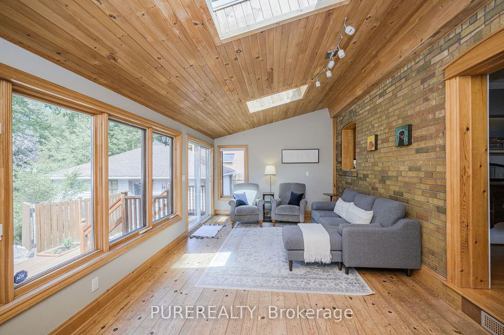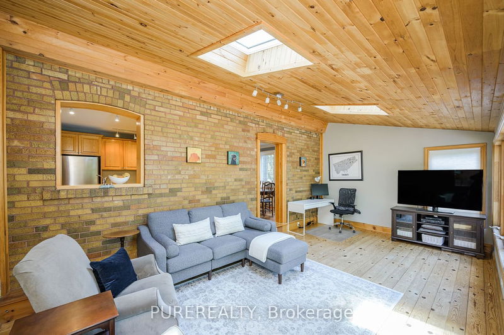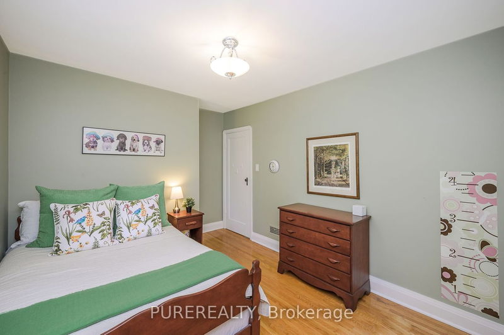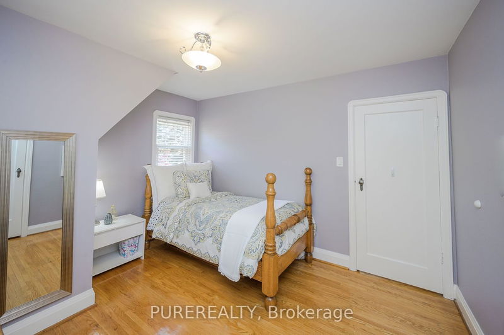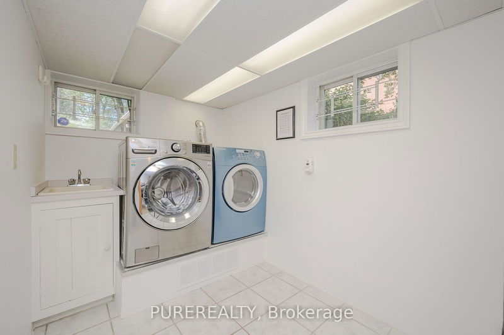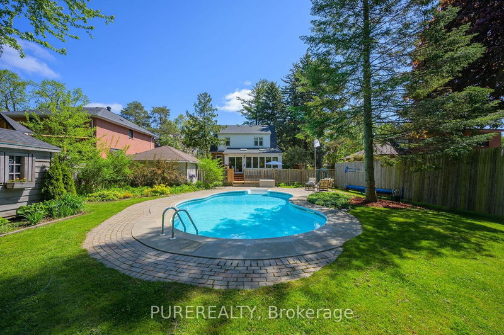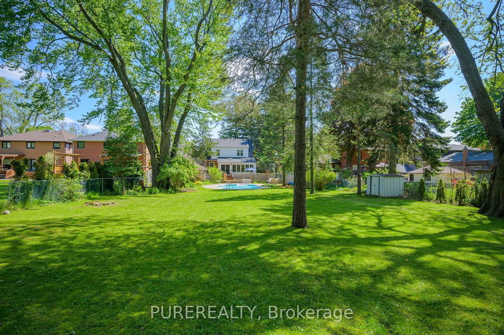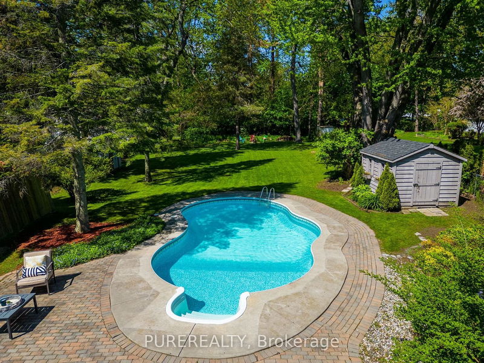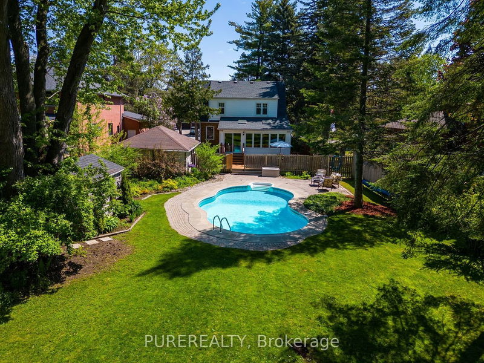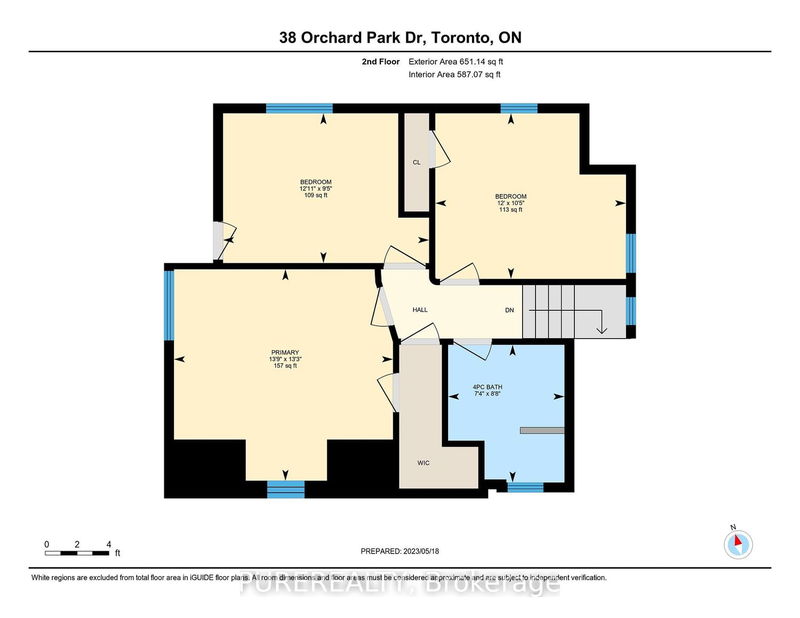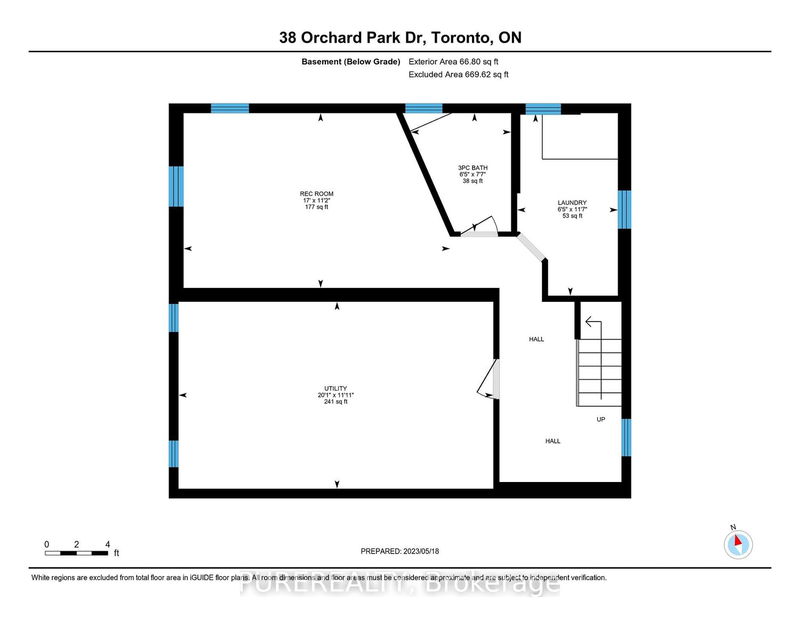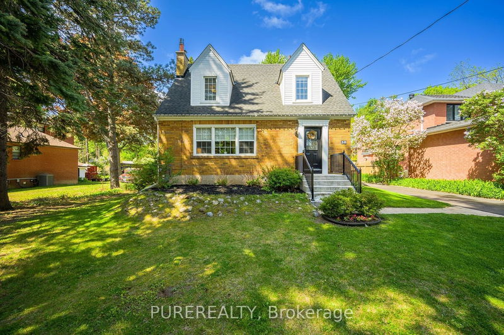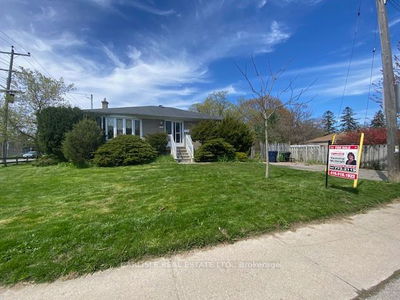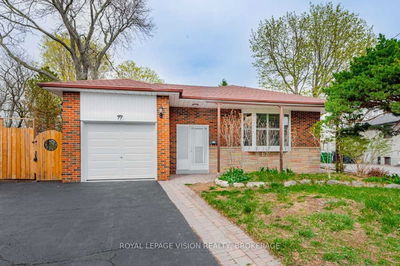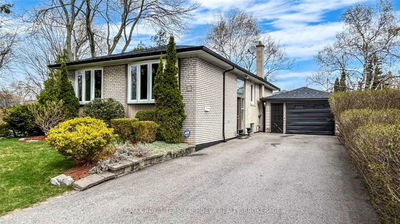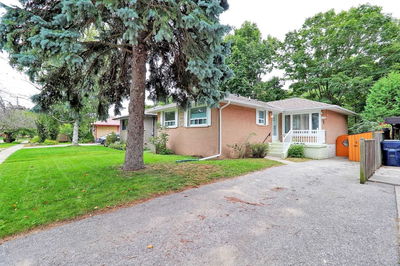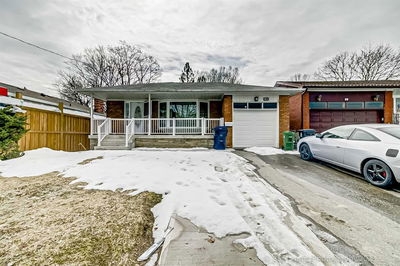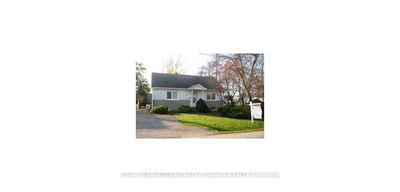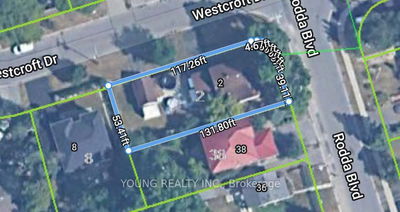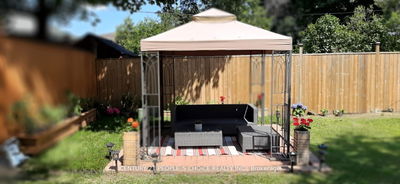Beautifully Updated From Top To Bottom Brick 1 1/2 Storey Home On A Massive 75Ft X 297.82Ft Lot With A Pool! 1679.26 Sq Ft In A Mature Area Close To All Amenities With Easy Access To Transit And Highways. Main Level Has A Remodelled Eat-In Kitchen With Newer Appliances And Separate Dining Rm And Living Rm With Refinished Hardwood Floors And A Gas Fireplace. The Light-Filled Main Floor Sunroom Offers Spectacular Views Of The Mature Gardens And Heated Salt Water Pool. Upper Level Has 3 Good Sized Bedrooms And Updated 4 Pc Bath. Lower Level Is Fully Finished With A Separate Entrance, Family Room And 3 Pc Bath. Private Well Treed, Fully Fenced Lot. Detached 2 Car Garage With Electronic Door Opener. Parking For 6 Cars In The Private Driveway. Prestigious West Hill Family Friendly Community, Walk To Schools, Shopping, Parks And Places Of Worship.
详情
- 上市时间: Thursday, May 18, 2023
- 3D看房: View Virtual Tour for 38 Orchard Park Drive
- 城市: Toronto
- 社区: West Hill
- 交叉路口: South Of Kingston Rd
- 详细地址: 38 Orchard Park Drive, Toronto, M1E 3T7, Ontario, Canada
- 客厅: Fireplace, Hardwood Floor
- 厨房: Stainless Steel Appl, Stone Counter
- 家庭房: Bsmt
- 挂盘公司: Purerealty - Disclaimer: The information contained in this listing has not been verified by Purerealty and should be verified by the buyer.

