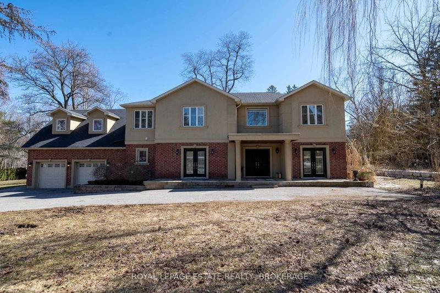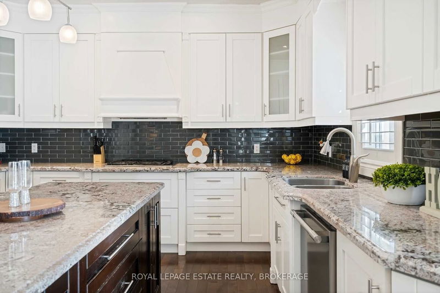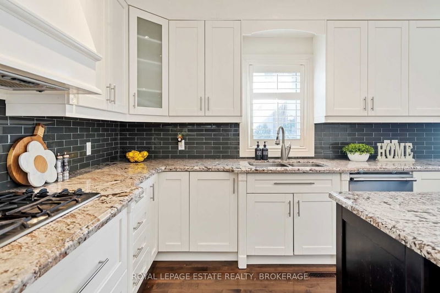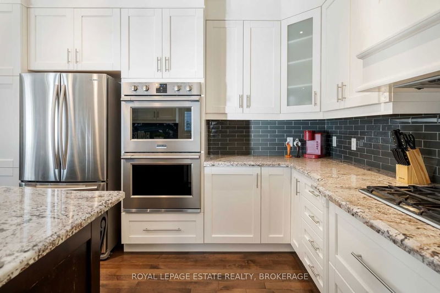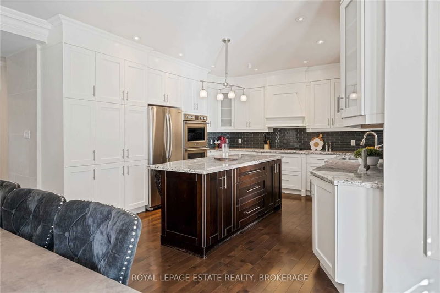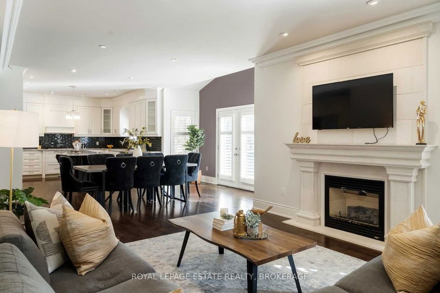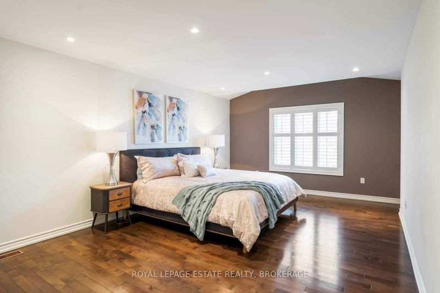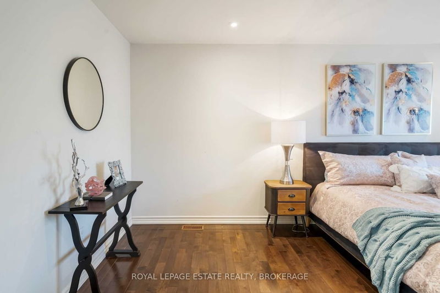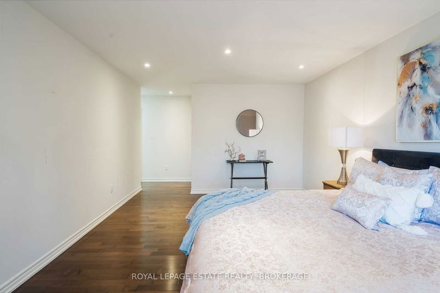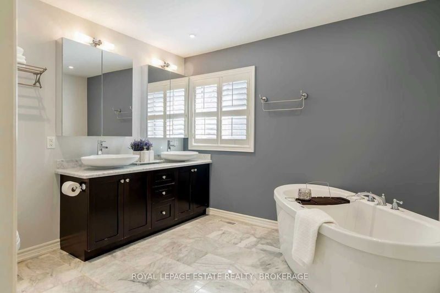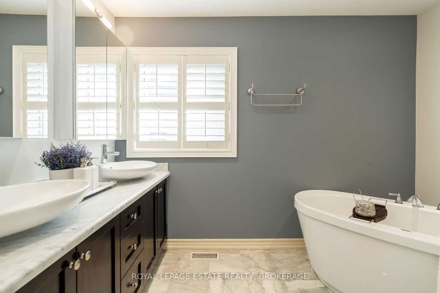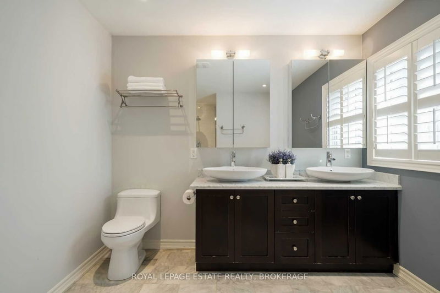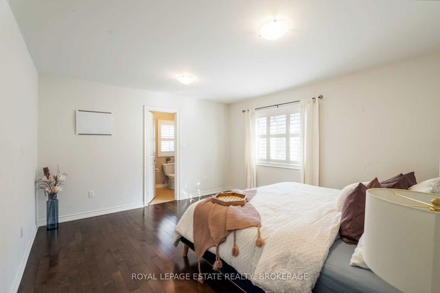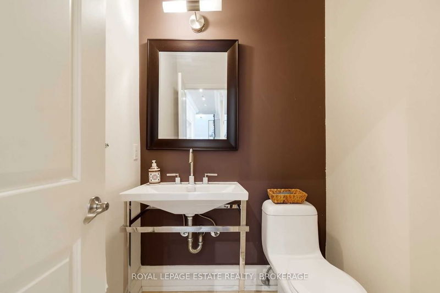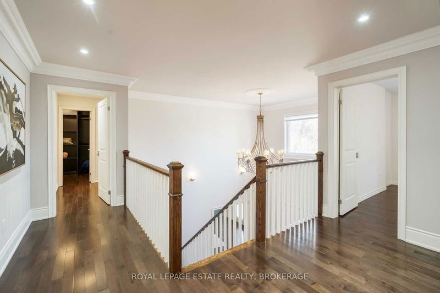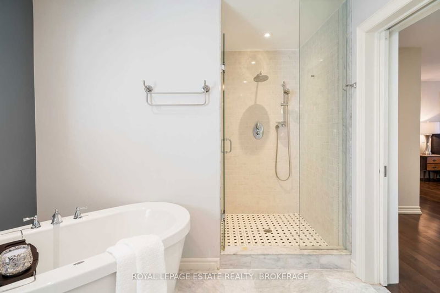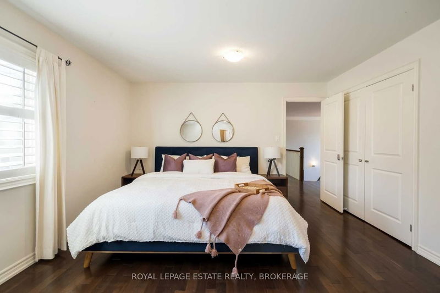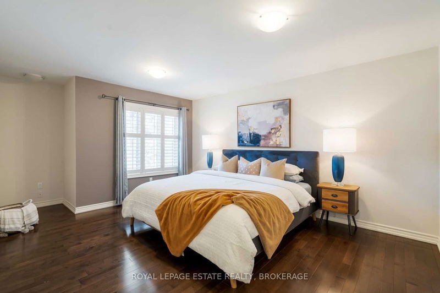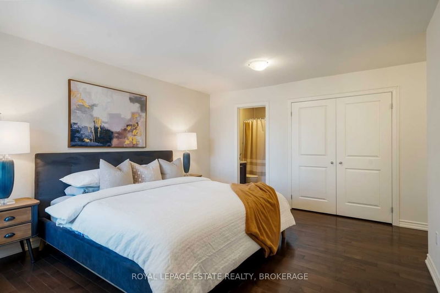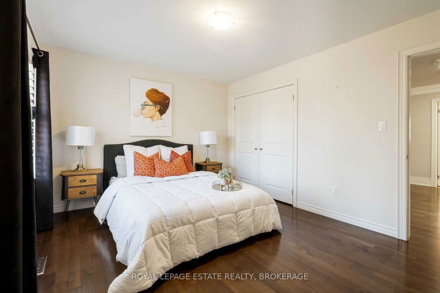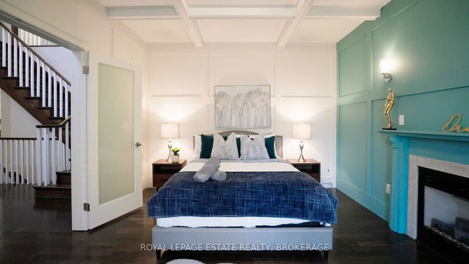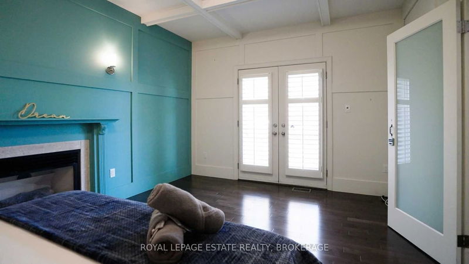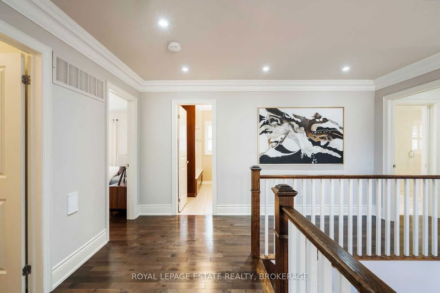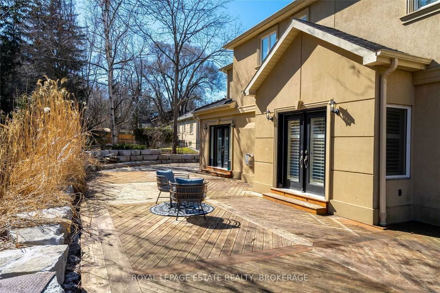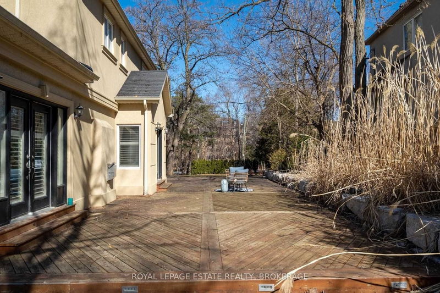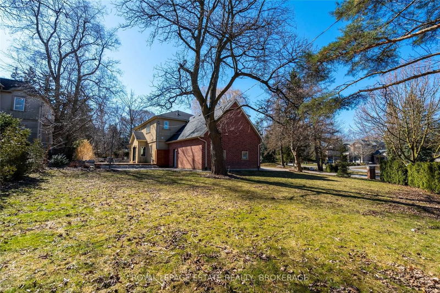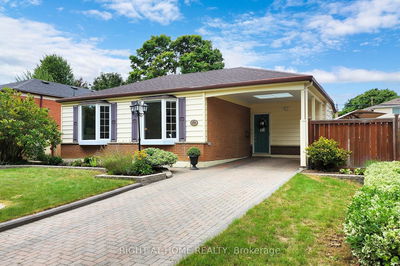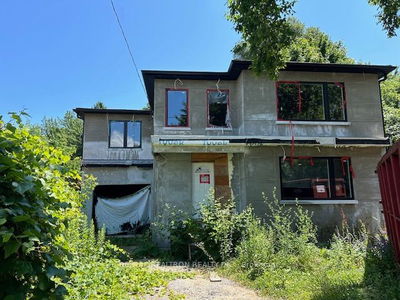Welcome To Your Dream Home!A Breathtaking 12 + Yrs New Custom Built Fabulous Family Home On The Prestigious Parkcrest Drive. More Than 3500 Sf Of Finished Luxury Living Space On An Oversized Corner Lot. Formal Living/Dining Room W/Bright 18 Ft Ceiling Entrance,Chef's Kitchen W/Granite & Hardwood Thru-Out. Ready To Customize Basement. Walk To The Lake, Trails, Ravin And Parks. Excellent School District. Award Winning Professionally Landscaped Outdoor Oasis.
详情
- 上市时间: Monday, April 03, 2023
- 3D看房: View Virtual Tour for 26 Parkcrest Drive
- 城市: Toronto
- 社区: Scarborough Village
- 交叉路口: Parkcrest Dr/ Hill Crescent
- 详细地址: 26 Parkcrest Drive, Toronto, M1M 2Z1, Ontario, Canada
- 客厅: Crown Moulding, Fireplace, Hardwood Floor
- 厨房: Centre Island, Hardwood Floor
- 家庭房: Fireplace, Hardwood Floor, Pot Lights
- 挂盘公司: Royal Lepage Estate Realty, Brokerage - Disclaimer: The information contained in this listing has not been verified by Royal Lepage Estate Realty, Brokerage and should be verified by the buyer.


