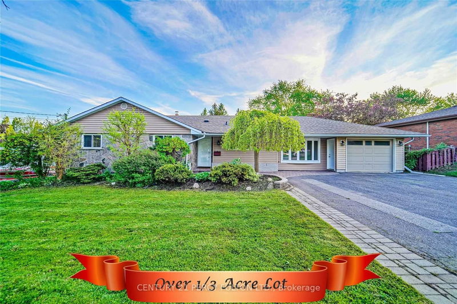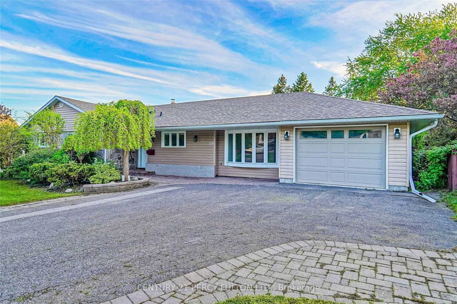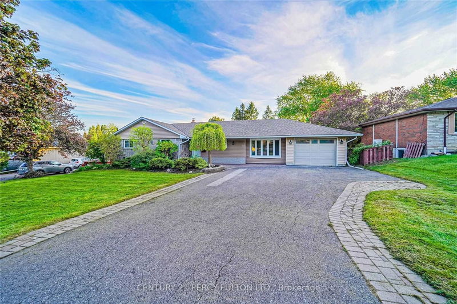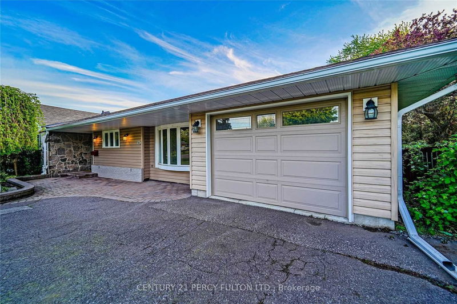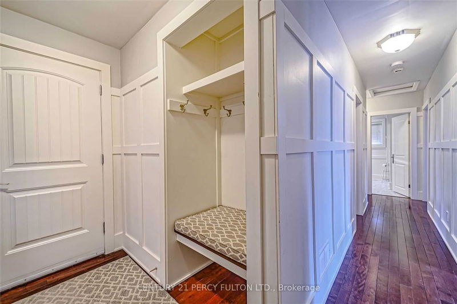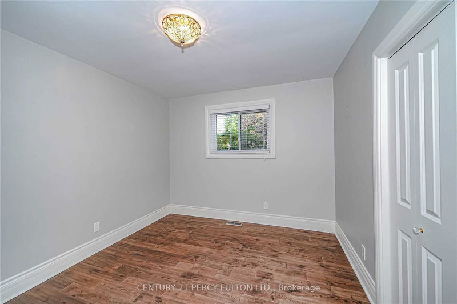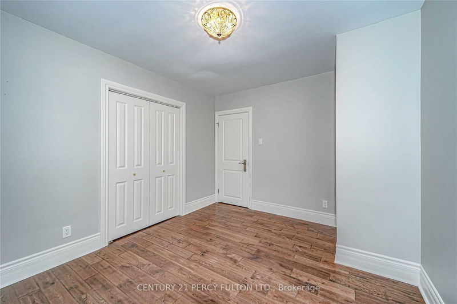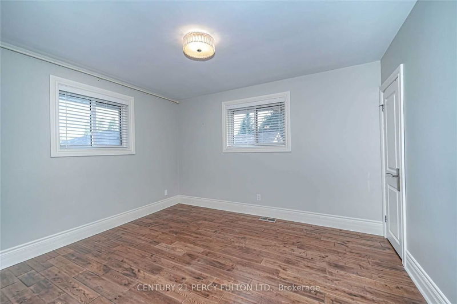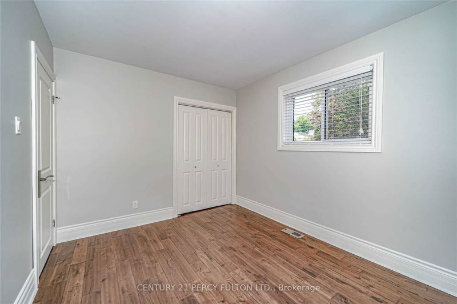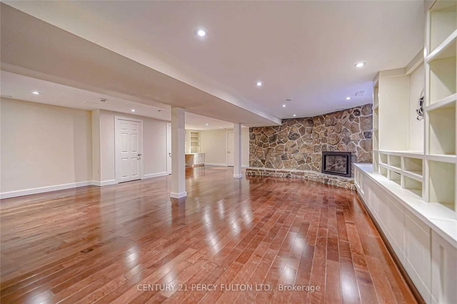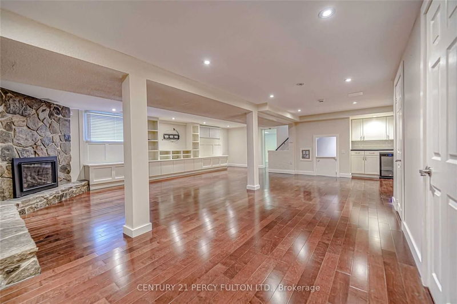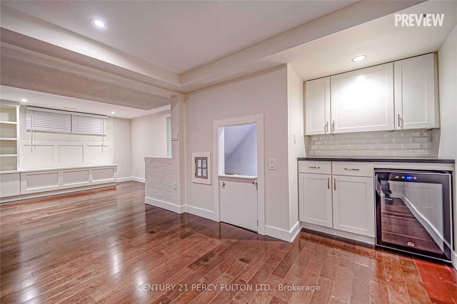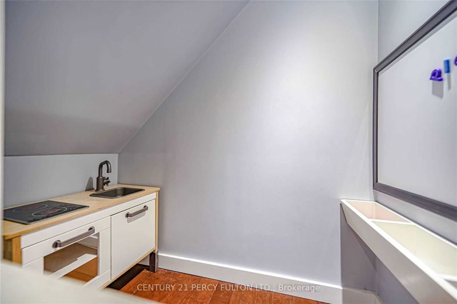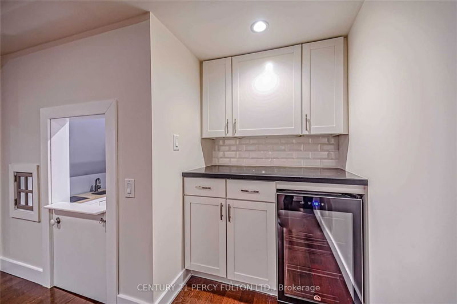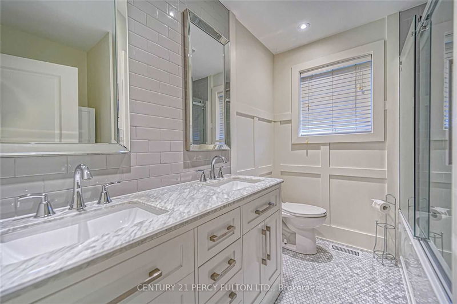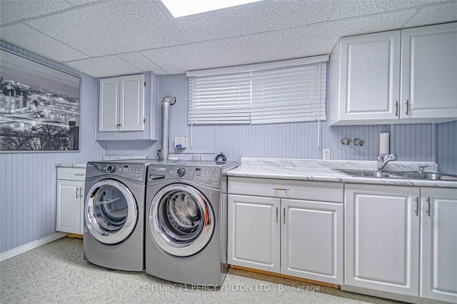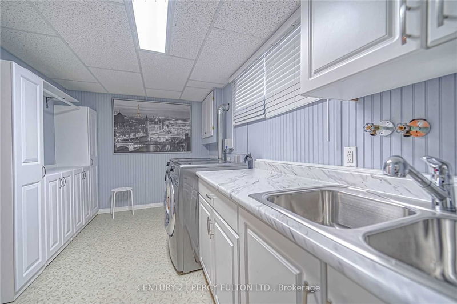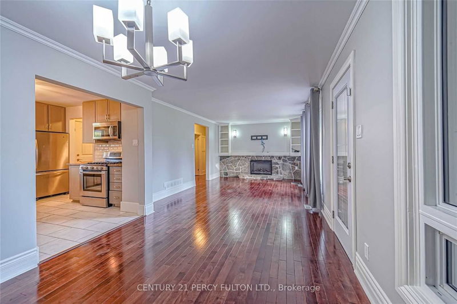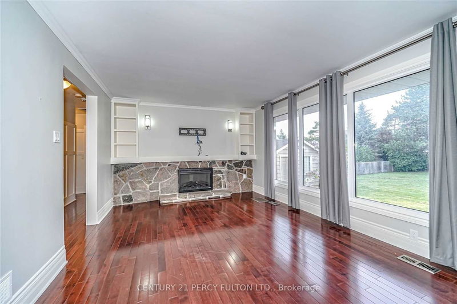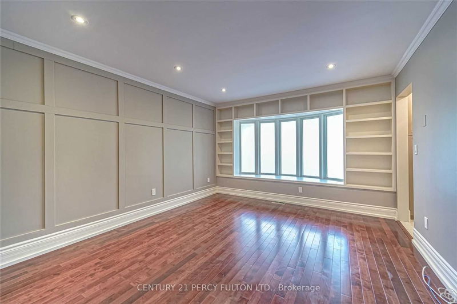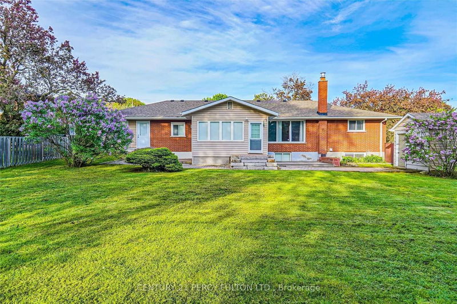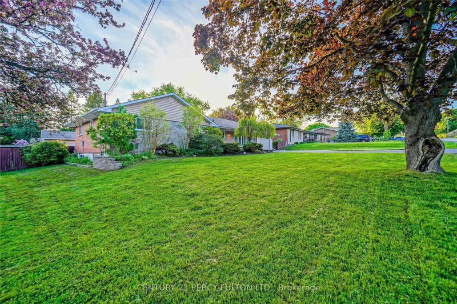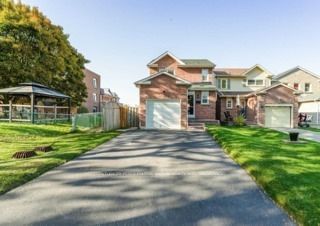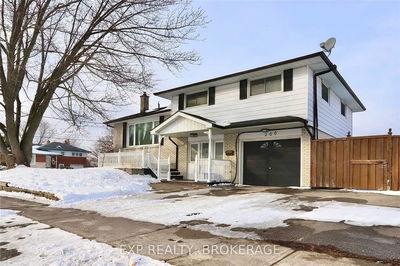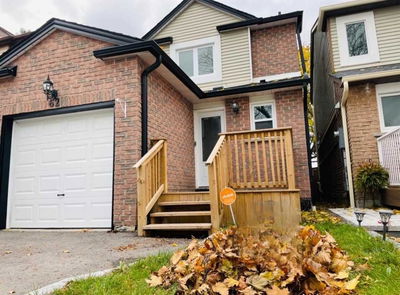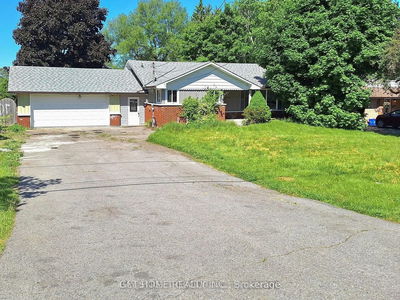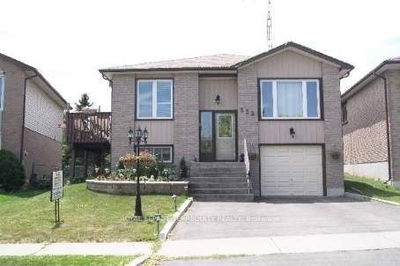Beautiful Spacious Open Concept Sprawling Ranch Bungalow Of Aprox 3200 SF Of Finished Living Space On A Fantastic 90 Ft X 176 Ft Fenced Lot That's Over 1/3 Of An Acre In Sought After Blue Grass Meadows Neighborhood That's Within Excellent Proximity To All Amenities Including 401 & 407 & Whitby Mall. Massive 6 Car Drive W/No Sidewalks & Oversized 1 1/2 Car Garage With 3 Access Points. Spacious M/F Family Room & Mudroom With Built In's & Access Into The Garage. Cozy Solarium Off The Dining Room With Access To The Yard. Not Your Average Home Or Property & Is Looking For Deserving Qualified Tenants Only Please. Pls Inquire Into Longer Lease Term That Is Available If Required. Would Be Suitable For Large Or Extended Families. Home Is Vacant Cleaned & Now & Easy To View & Ready To Move Into *** Pls Note *** This Is A Pet Friendly Home To A Certain Degree.
详情
- 上市时间: Wednesday, May 17, 2023
- 3D看房: View Virtual Tour for 56 Elizabeth Crescent S
- 城市: Whitby
- 社区: Blue Grass Meadows
- 交叉路口: Thickson & Dundas
- 详细地址: 56 Elizabeth Crescent S, Whitby, L1N 3R7, Ontario, Canada
- 客厅: Hardwood Floor, Fireplace, Picture Window
- 厨房: Renovated, Granite Counter, O/Looks Dining
- 家庭房: Hardwood Floor, Bay Window, Separate Rm
- 挂盘公司: Century 21 Percy Fulton Ltd. - Disclaimer: The information contained in this listing has not been verified by Century 21 Percy Fulton Ltd. and should be verified by the buyer.

