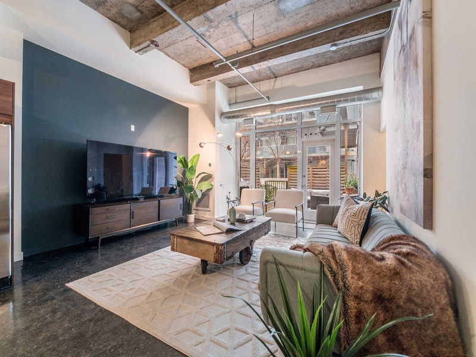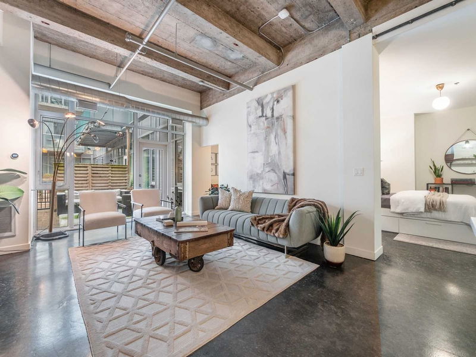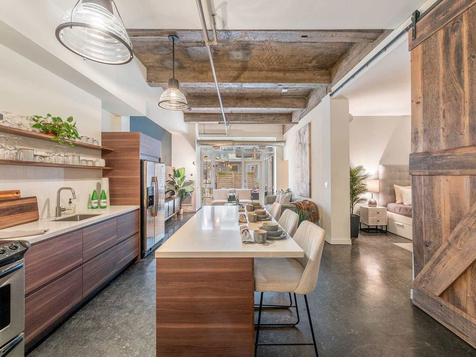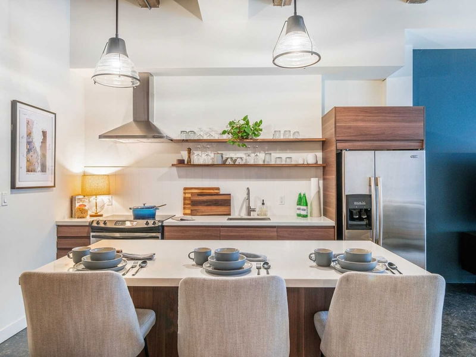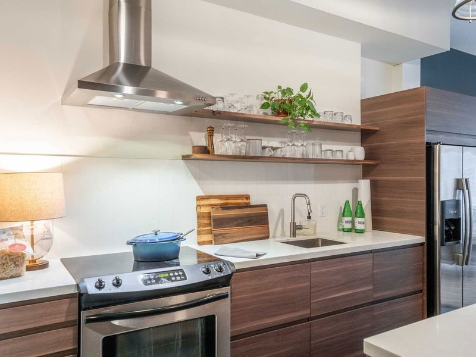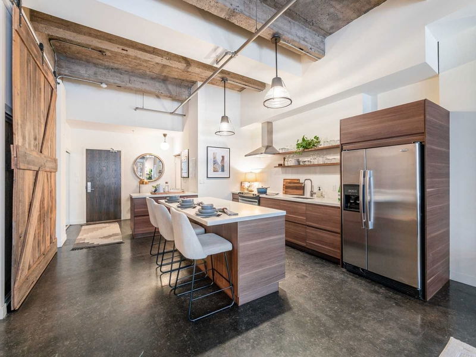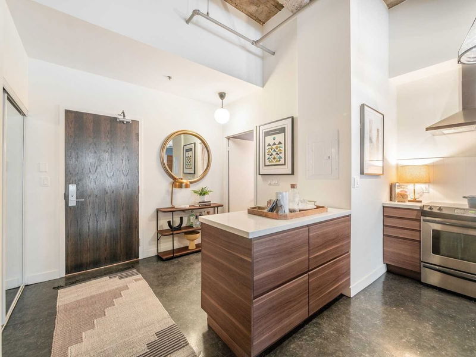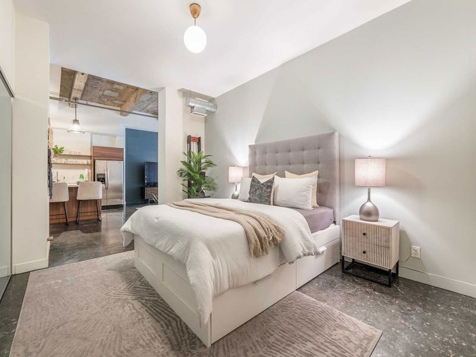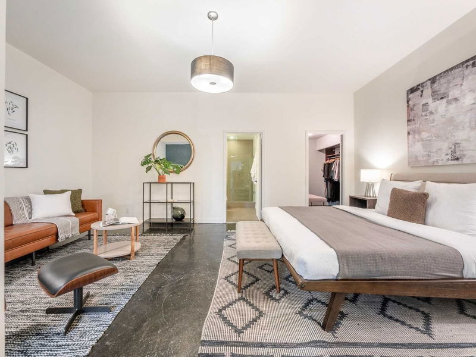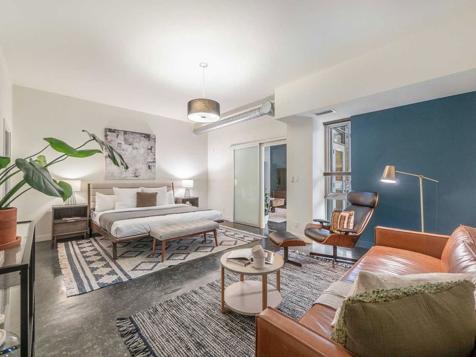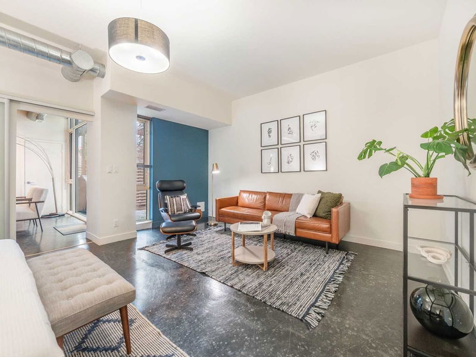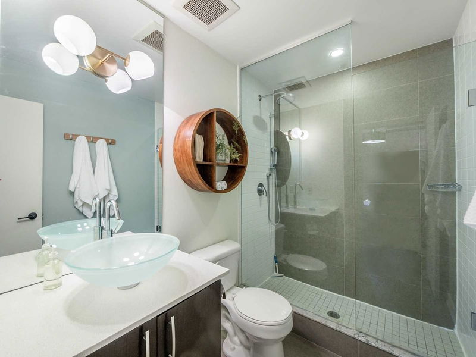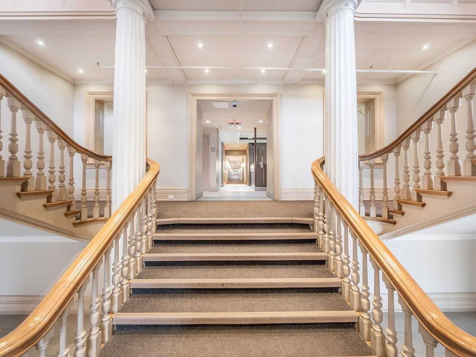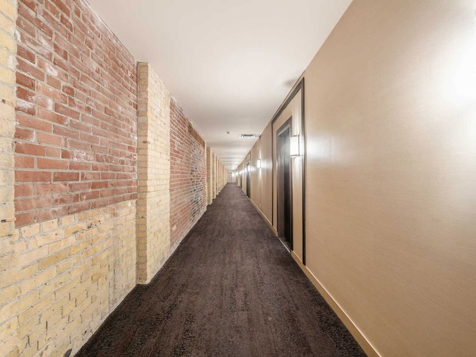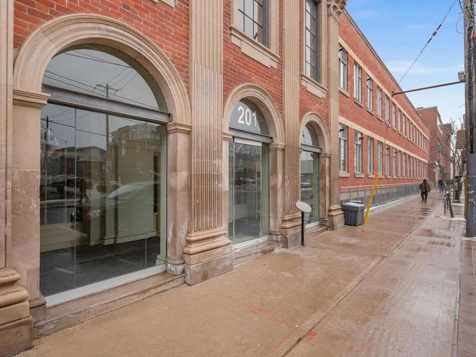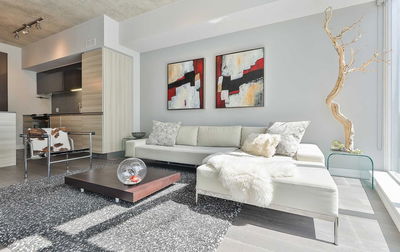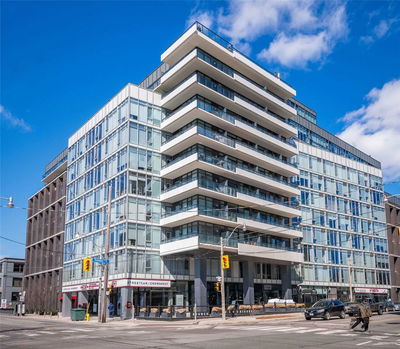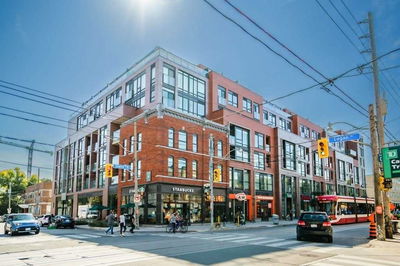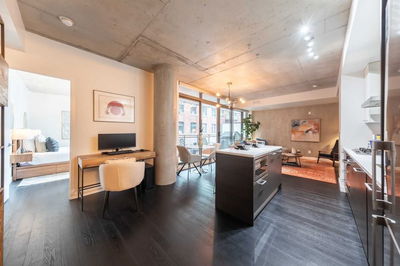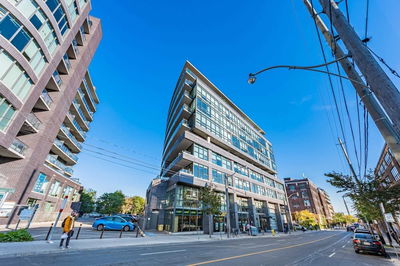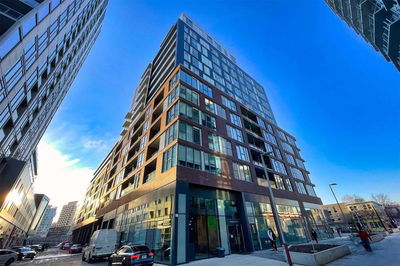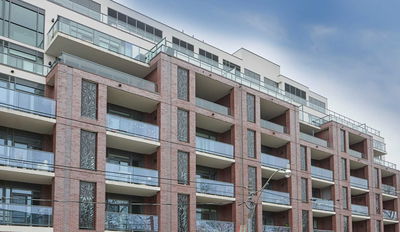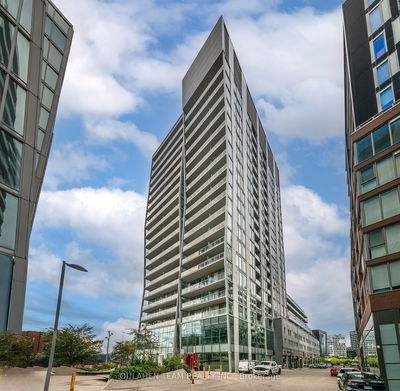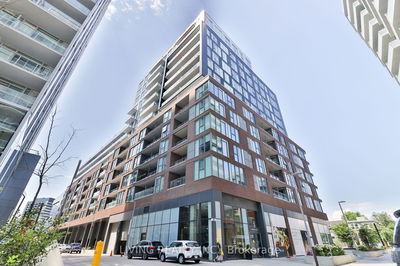Search No More; This Loft Is The "One" Offering, 2 Beds, 2 Baths With Almost 1200 Sf And An Enviable 300 Sf Private Courtyard Terrace W/Gas Hook Up For Bbq. Rarely Are Primary Rooms This Impressive In Size, Offering A Custom Walk-In Closet, 3 Pc Ensuite, And Sitting Area. The 2nd Bed Is Spacious W/ Tons Of Closet Space And An Oversized Barn Door That Brings Character To The Open-Concept Living Space, Authentic Loft Feel, Blending Perfectly With The Renovated Custom Kitchen, S/S Appliances And Centre Island. Soaring High Ceilings, Exposed Duct Work, And Polished Concrete Floors Are Some Of The Details That Make This Loft Stand Out.
详情
- 上市时间: Monday, April 03, 2023
- 3D看房: View Virtual Tour for 143-201 Carlaw Avenue
- 城市: Toronto
- 社区: South Riverdale
- 详细地址: 143-201 Carlaw Avenue, Toronto, M4M 2S1, Ontario, Canada
- 客厅: Combined W/Dining, Concrete Floor, Beamed
- 厨房: Stainless Steel Appl, Breakfast Bar, Beamed
- 挂盘公司: The Agency, Brokerage - Disclaimer: The information contained in this listing has not been verified by The Agency, Brokerage and should be verified by the buyer.


