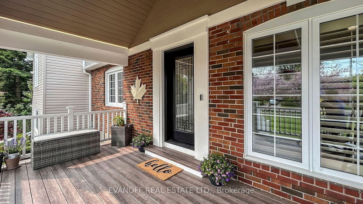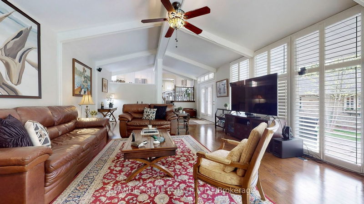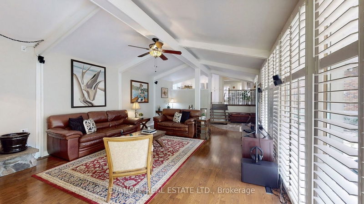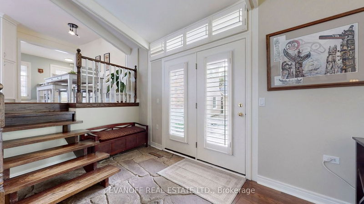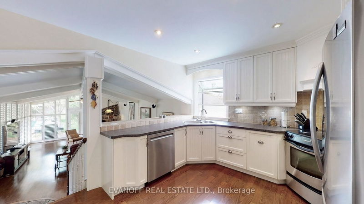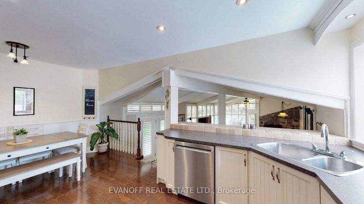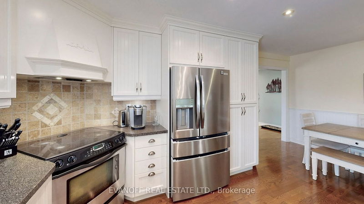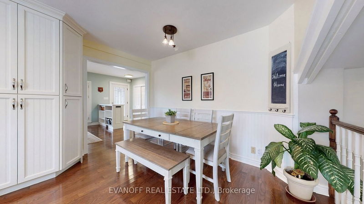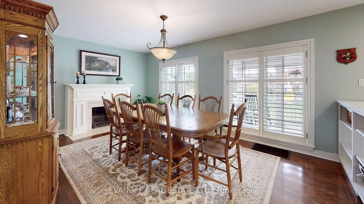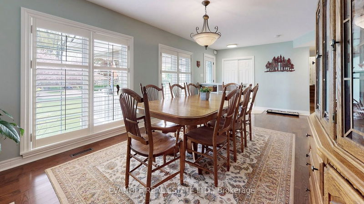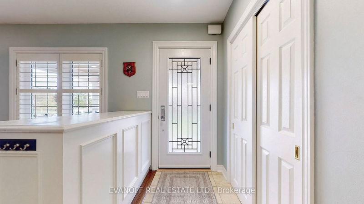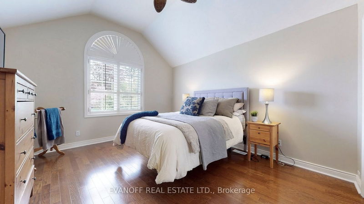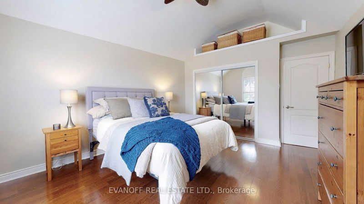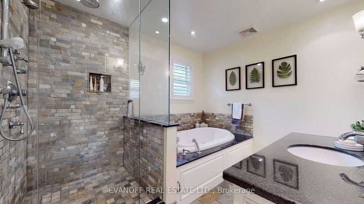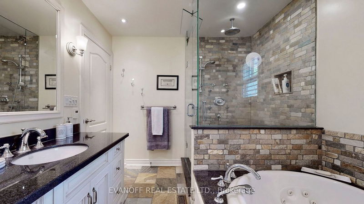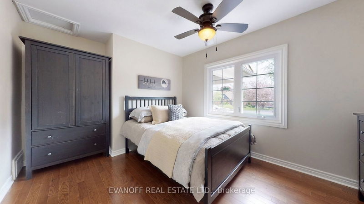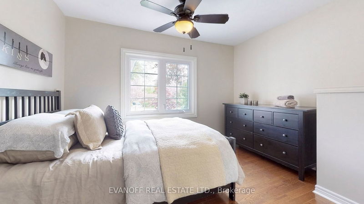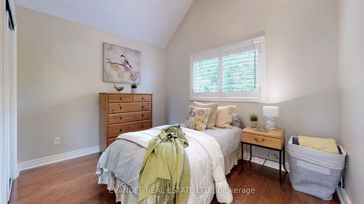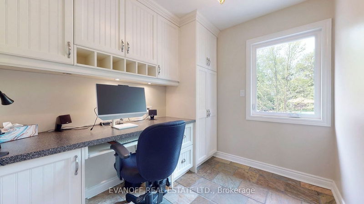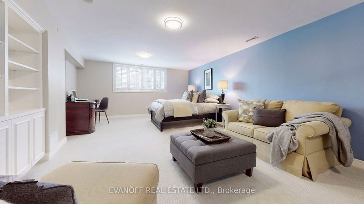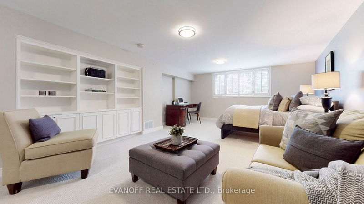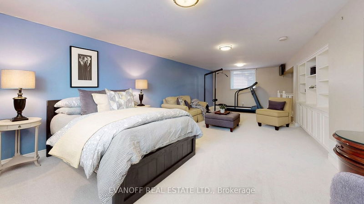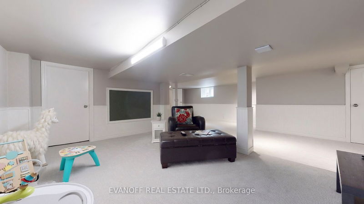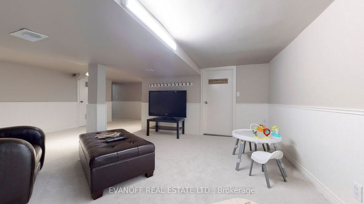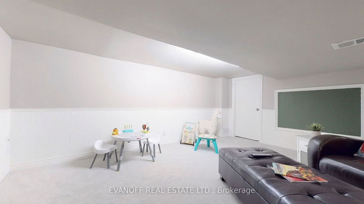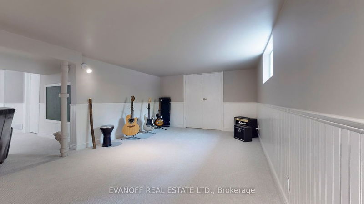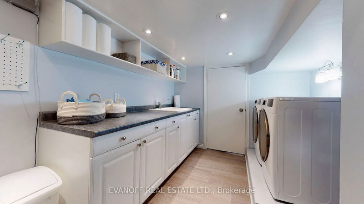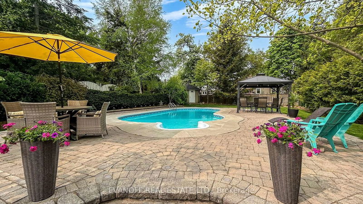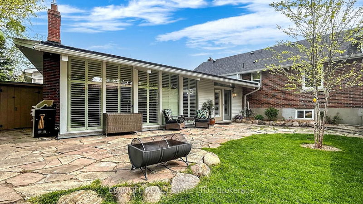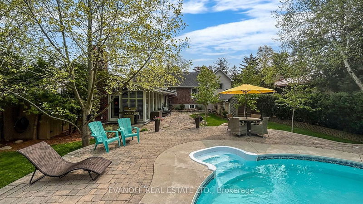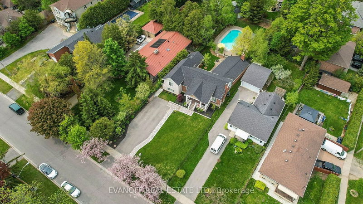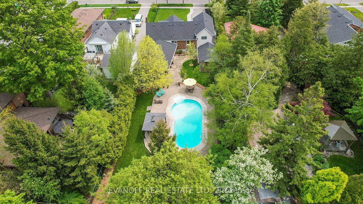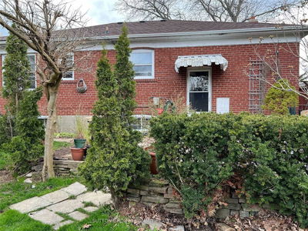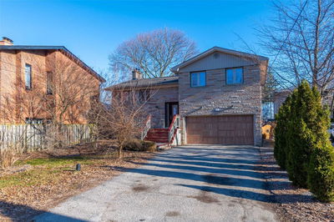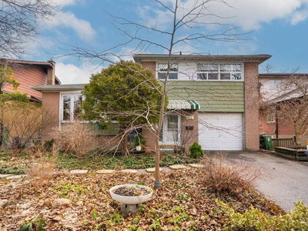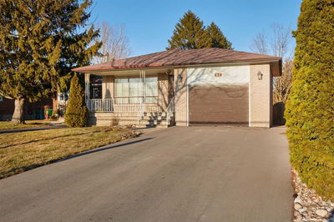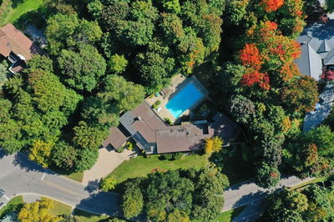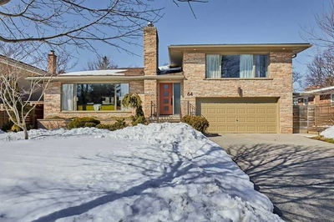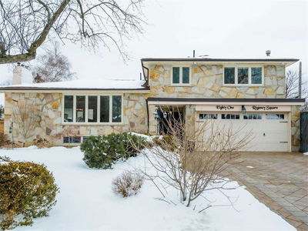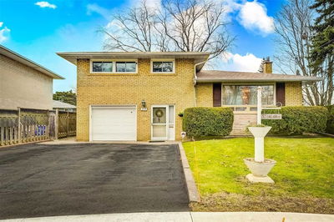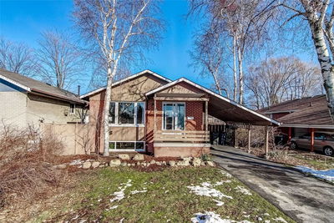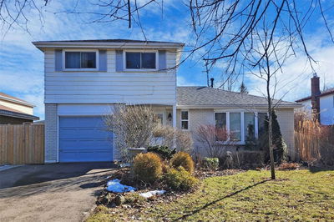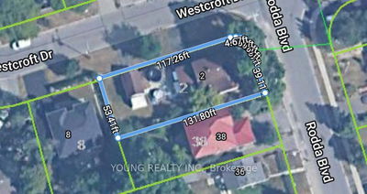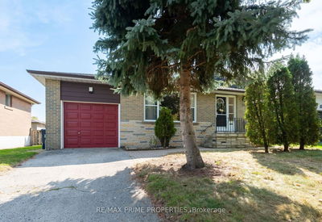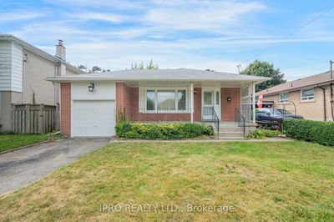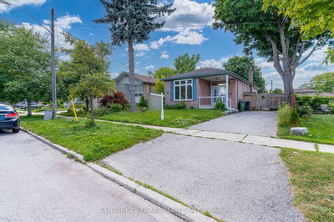One Of A Kind Resort Living In Guildwood! Don't Miss This Home & Cottage All In One Property! Massive 60 X 225 Ft Lot Showcases Beautiful Chalet-Style Home! You Will Instantly Fall In Love With The Charming Huge, New Covered Verandah! But That's Just The Beginning - Prepare To Be Blown Away By The Enormous Great Rm W/Soaring Cathedral Ceilings, Gas Fireplace & Amazing Views Of The Pool & Yard! Large Family Kitchen, Cozy Dining Rm W/Fireplace, 3 Great Bedrooms, Reno'd 4 Pc Bath W/Heated Flrs & Office Complete The Main Floor! Lower Level Consists Of A Huge 4th Bedroom (In-Law Suite) With Above Grade Windows, A Great Rec Rm & Play Area For Kids, 4-Pc Bath With Heated Fls, Large Finished Storage Rm & Newly Updated Laundry Rm! Stunning West-Facing Backyard Oasis Features Inground Pool, Extensive Interlock Patio Areas, Beautiful Landscaping, 2 Custom Sheds W/Power & Detached Brick Garage/Studio/Workshop! Absolutely Everything Is Updated And Move-In Ready! A Must-See Property!
详情
- 上市时间: Wednesday, May 17, 2023
- 3D看房: View Virtual Tour for 30 Poplar Road
- 城市: Toronto
- 社区: Guildwood
- Major Intersection: Guildwood Village
- 详细地址: 30 Poplar Road, Toronto, M1E 1Z1, Ontario, Canada
- 厨房: Eat-In Kitchen, O/Looks Family, Hardwood Floor
- 挂盘公司: Evanoff Real Estate Ltd. - Disclaimer: The information contained in this listing has not been verified by Evanoff Real Estate Ltd. and should be verified by the buyer.



