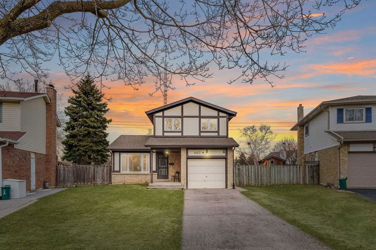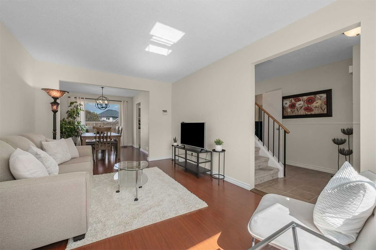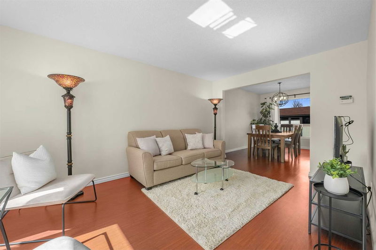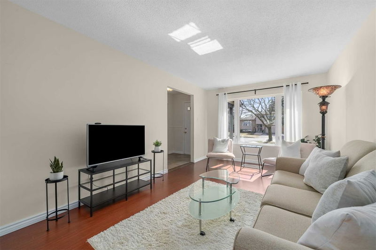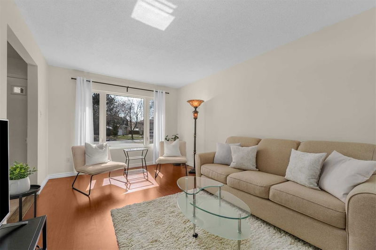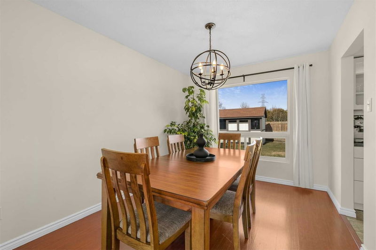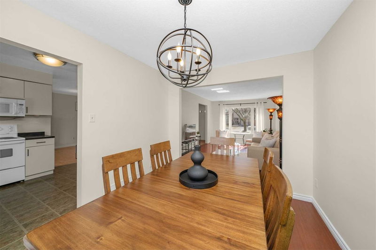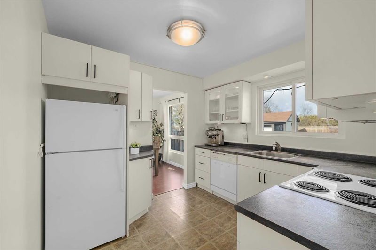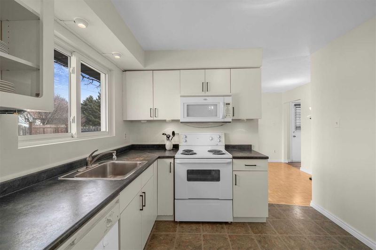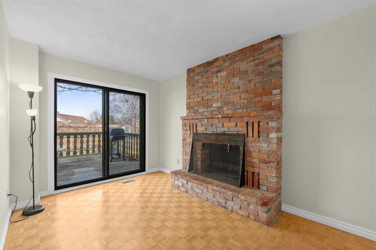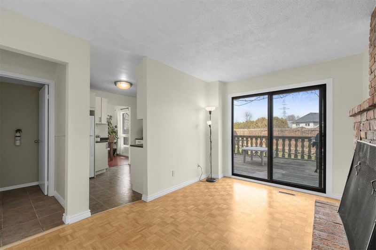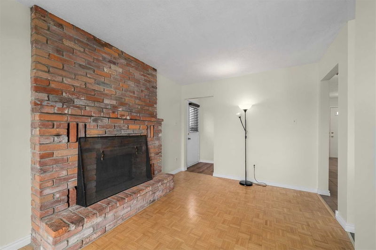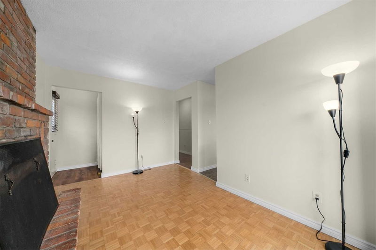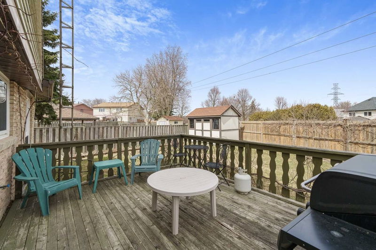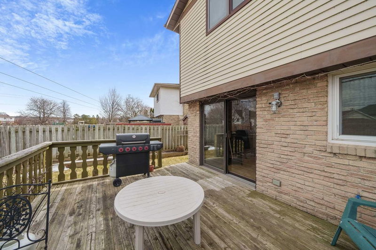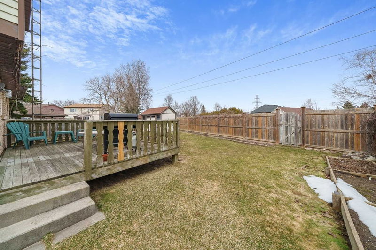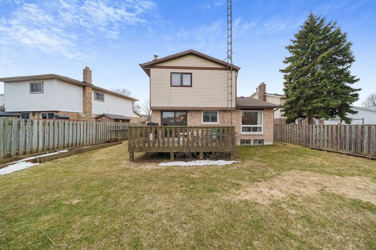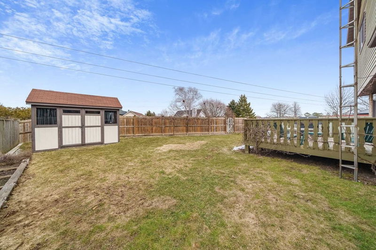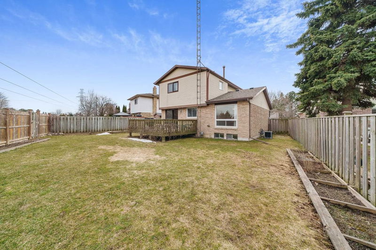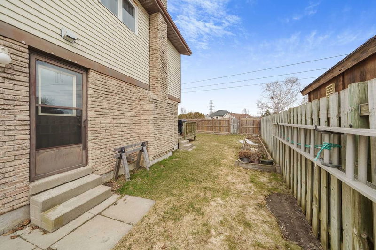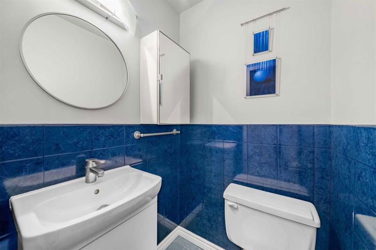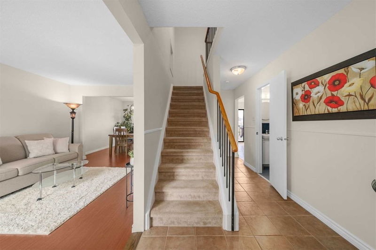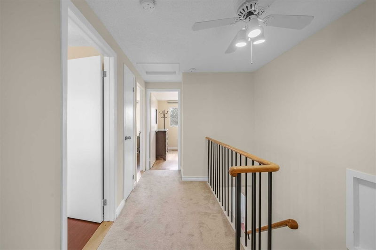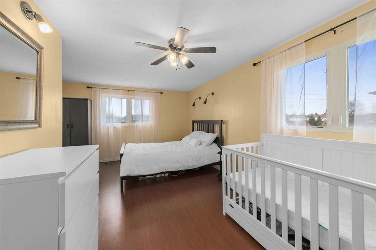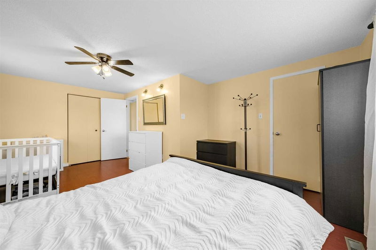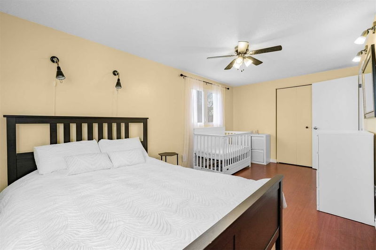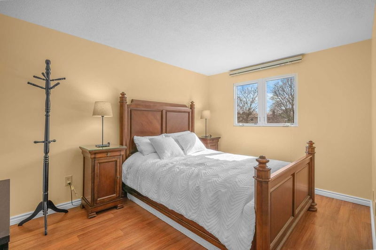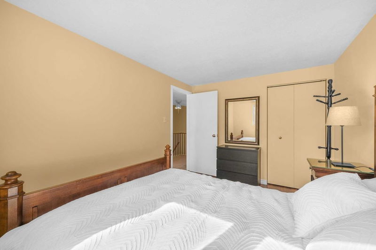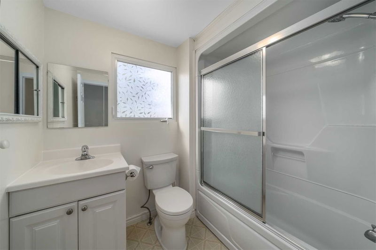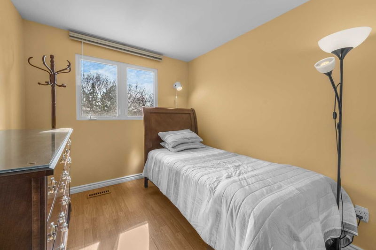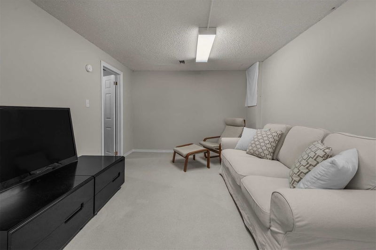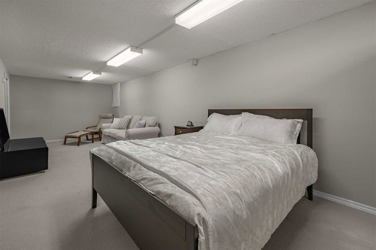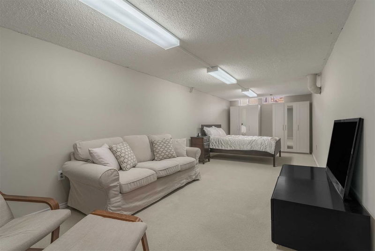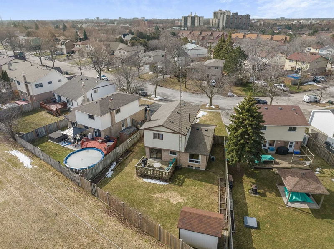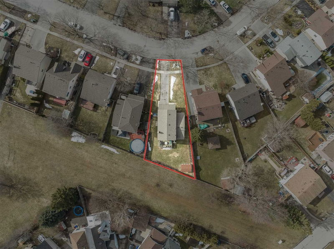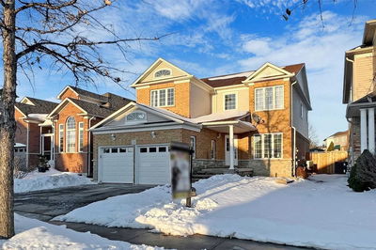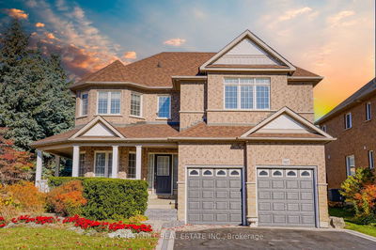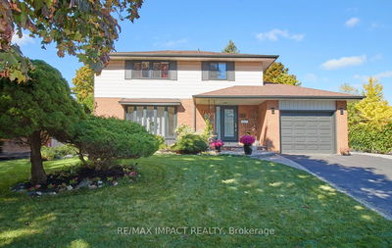* * Offers Anytime * * Opportunity Is Knocking | Welcome To Your Detached Home | Being Sold By The Second Family To Have Ever Lived Here - This Home Is In Immaculate Condition W/ Beautiful Aspects Throughout | Main Floor Features A Separate Living & Formal Dining Rm W/ Laminate Floors | Massive Windows Letting In Amazing Natural Light | Cozy Family Rm W/ Fireplace Leading Out To A Stunning & Massive Backyard - Irregular Lot, New Fence W/ Door, 16 X 12 Ft Deck, New 100 Sq Ft Shed, Plenty Of Rm To Have The Perfect Bbq's W/ Family & Friends | Spacious Bedrooms W/ Laminate Floors | Partially Finished Basement W/ Huge Rec Room - Currently Being Used As A Bedroom & Sitting Area - Great For Young Teenagers Wanting Their Own Space | No Shortage Of Storage Or Parking W/ Long Driveway
详情
- 上市时间: Thursday, March 30, 2023
- 3D看房: View Virtual Tour for 1423 Everglades Drive
- 城市: Oshawa
- 社区: Samac
- 交叉路口: Taunton & Ritson
- 详细地址: 1423 Everglades Drive, Oshawa, L1K 1J7, Ontario, Canada
- 客厅: Laminate, Large Window, Formal Rm
- 家庭房: Fireplace, W/O To Deck, Side Door
- 厨房: Ceramic Floor, Large Window, B/I Microwave
- 挂盘公司: Re/Max Rouge River Realty Ltd., Brokerage - Disclaimer: The information contained in this listing has not been verified by Re/Max Rouge River Realty Ltd., Brokerage and should be verified by the buyer.

