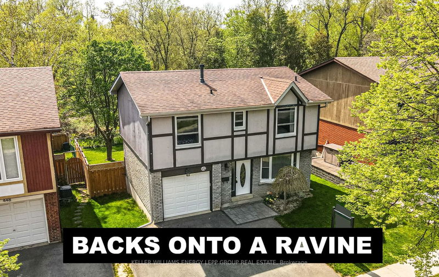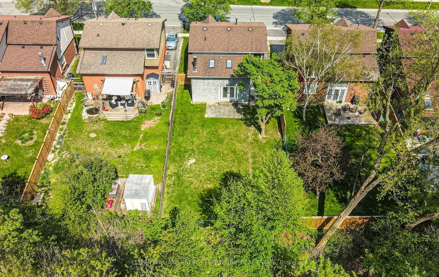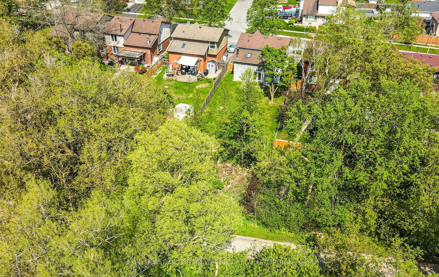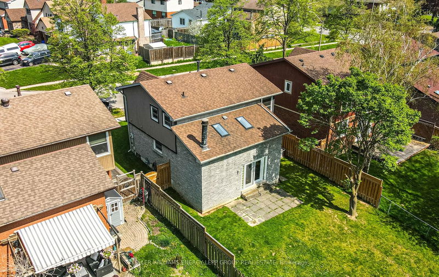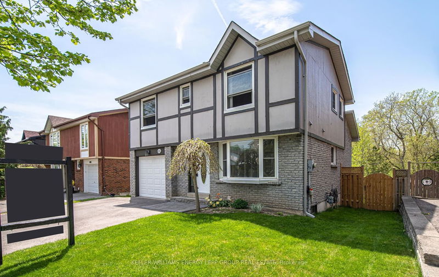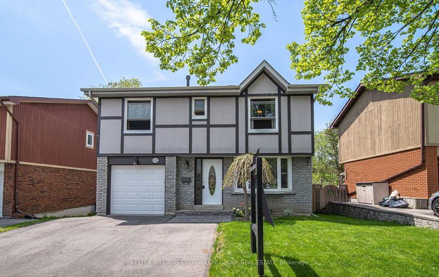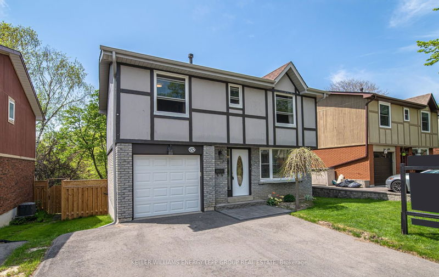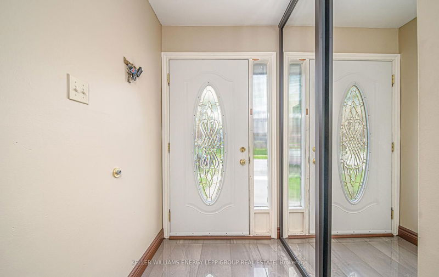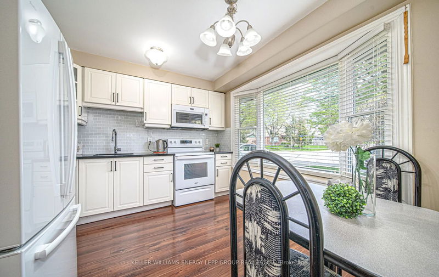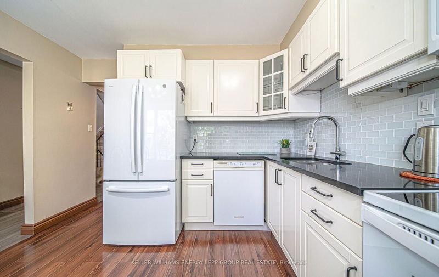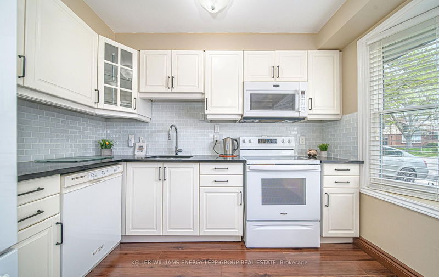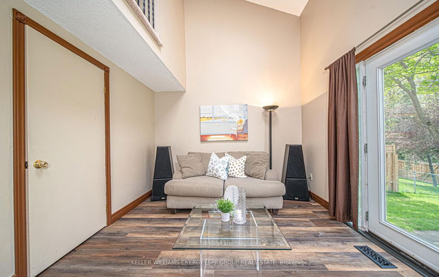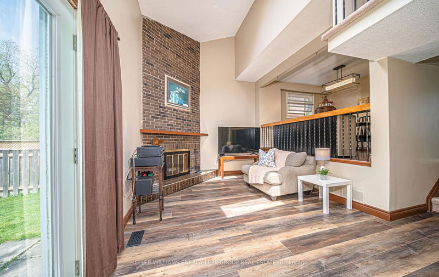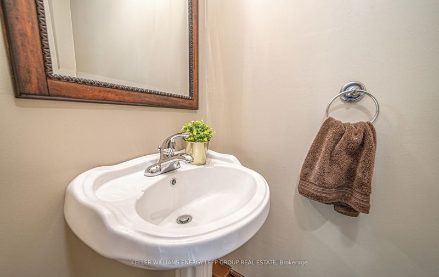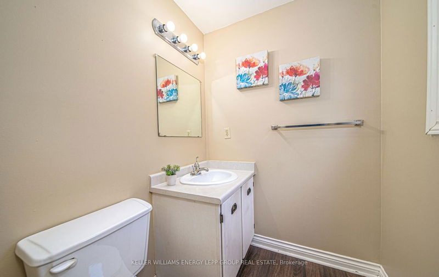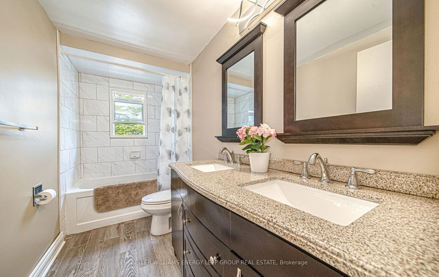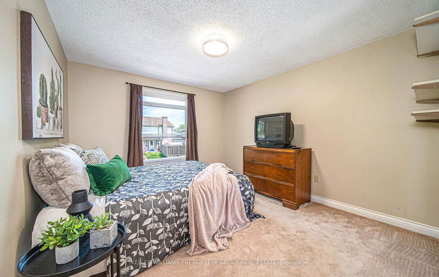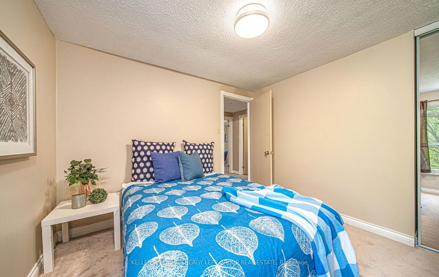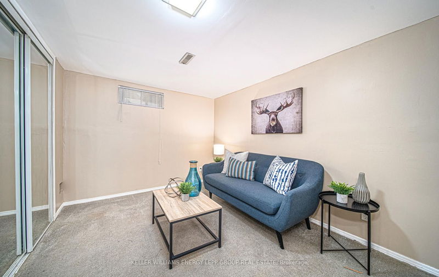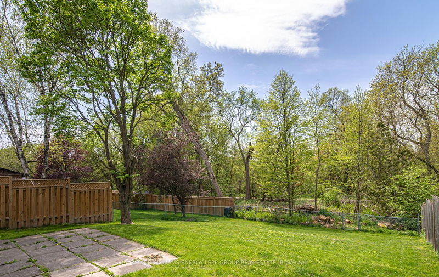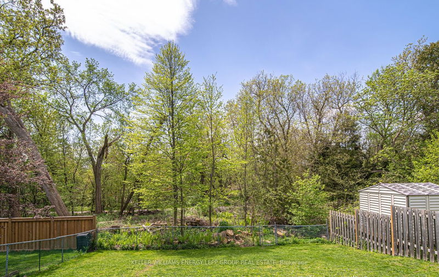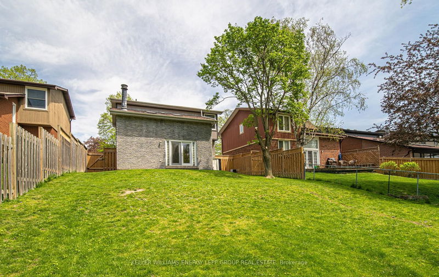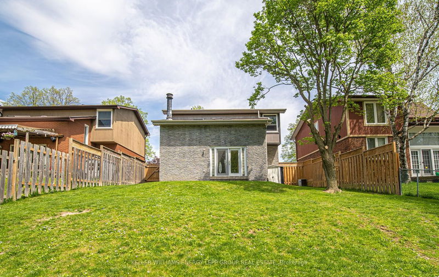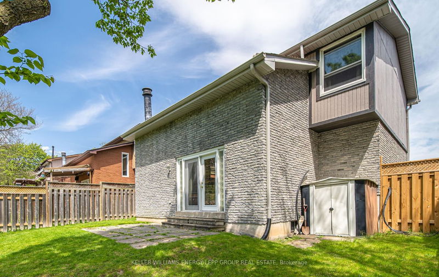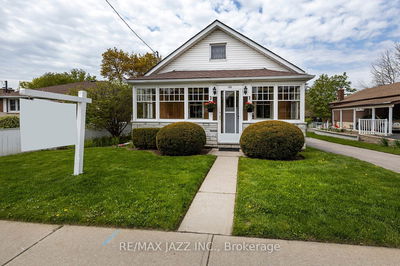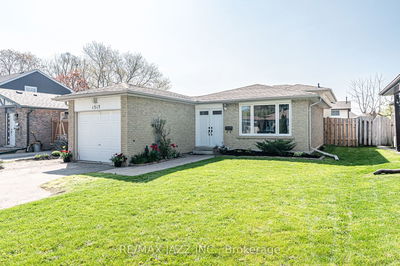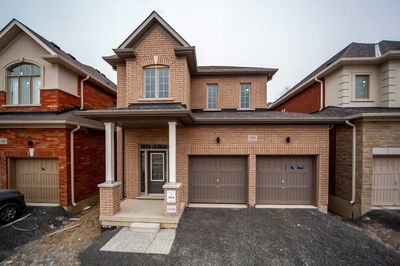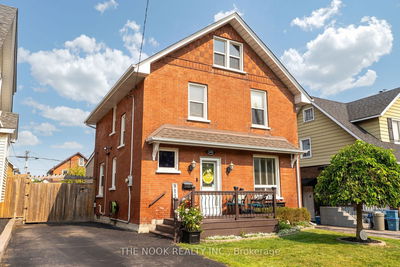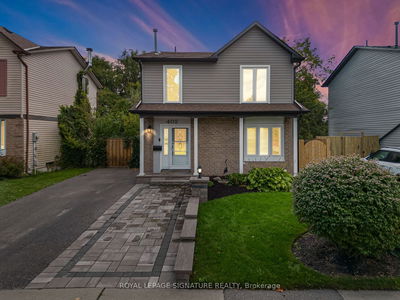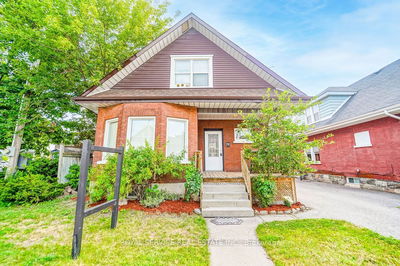Fantastic 5 Level Back Split Home With Finished Basement Backing Onto A Ravine With Spectacular Views. Located In Desirable Oshawa Neighbourhood Walk To Schools, Parks, And Transit. This 3+2 Bedroom Home Boasts Of Large And Gorgeous Family Room With New Floors, New Carpet On Stairs, Skylights, A Brick Mantle Floor-To-Ceiling Wood Burning Fireplace, And Walk-Out To The Yard. The Main Floor Features A Renovated Eat-In Kitchen, A Dining Area Overlooking The Family Room, And A 2-Piece Powder Room. The Lower Level Showcases The Family Room, While The Upper Level Features 3 Bedrooms And A 5-Piece Main Bath. The Finished Basement Features Two Bedrooms And A Cozy Recreation Room. Huge Green Backyard With Nice View Of The Ravine. Click More Information Button For Floor Plan, List Of Upgrades, And Feature Sheet
详情
- 上市时间: Tuesday, May 16, 2023
- 3D看房: View Virtual Tour for 452 Camelot Drive
- 城市: Oshawa
- 社区: Eastdale
- 详细地址: 452 Camelot Drive, Oshawa, L1K 1K2, Ontario, Canada
- 厨房: Eat-In Kitchen, Bay Window, Backsplash
- 家庭房: Floor/Ceil Fireplace, Skylight, W/O To Ravine
- 挂盘公司: Keller Williams Energy Lepp Group Real Estate - Disclaimer: The information contained in this listing has not been verified by Keller Williams Energy Lepp Group Real Estate and should be verified by the buyer.

