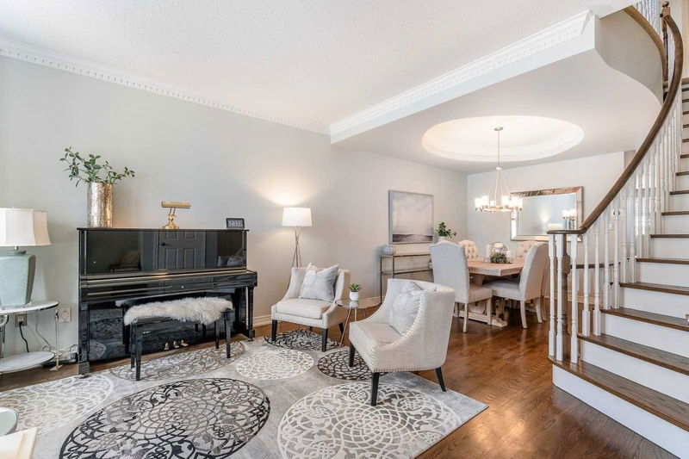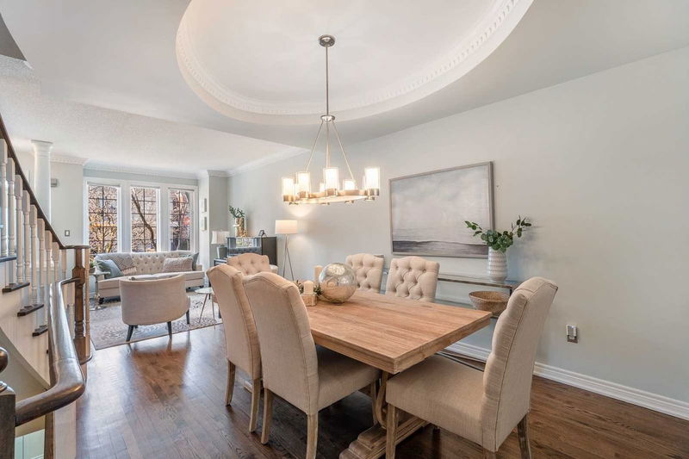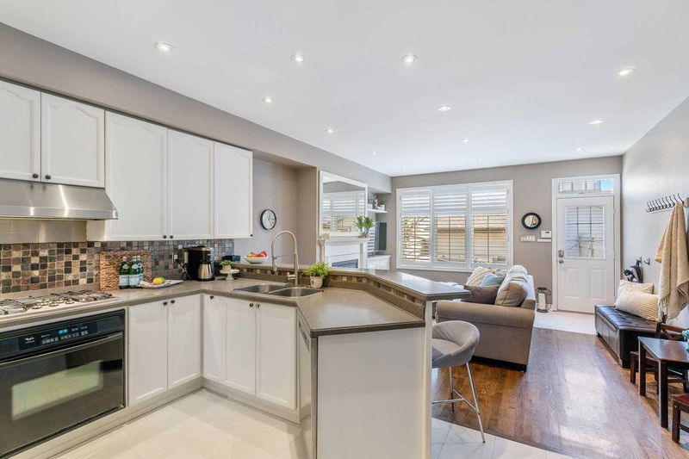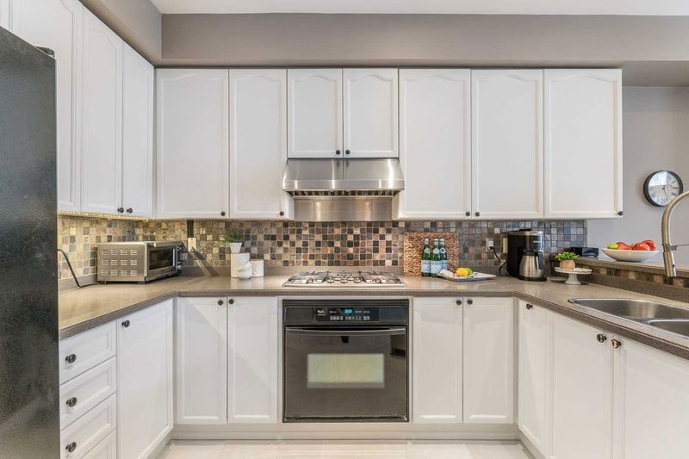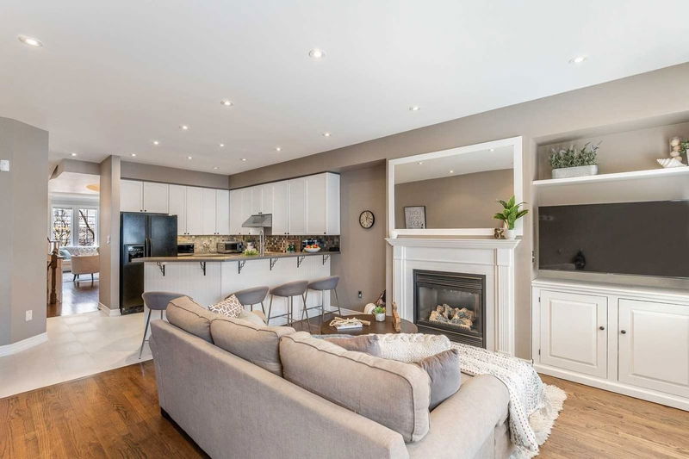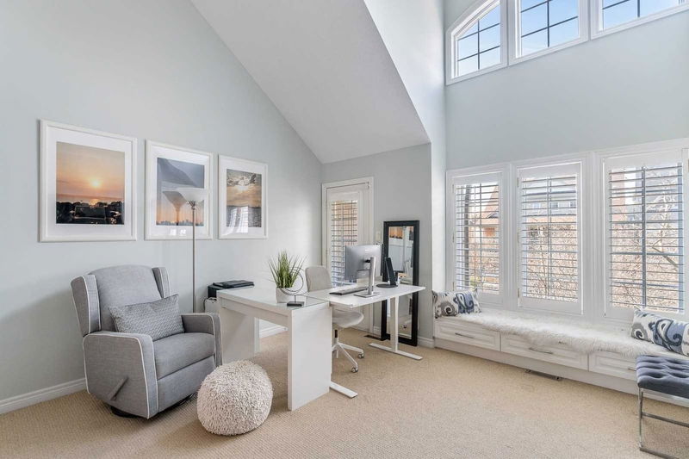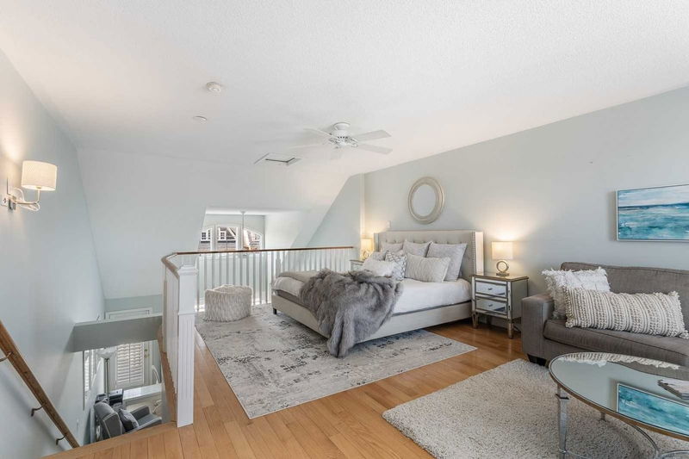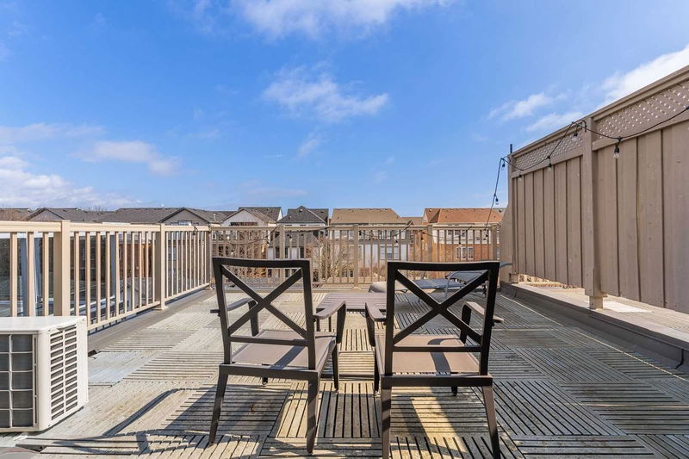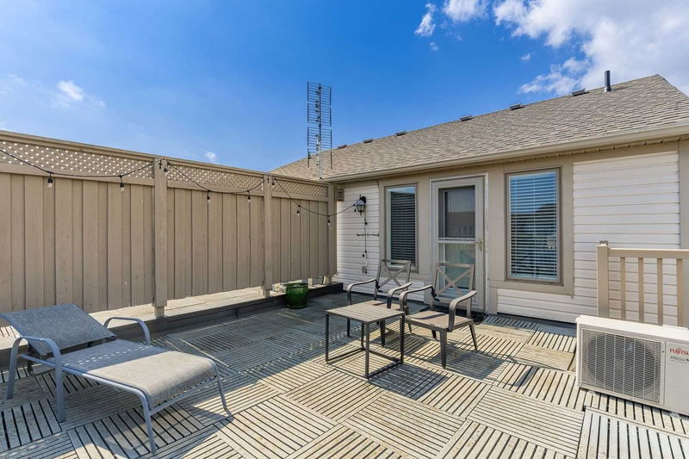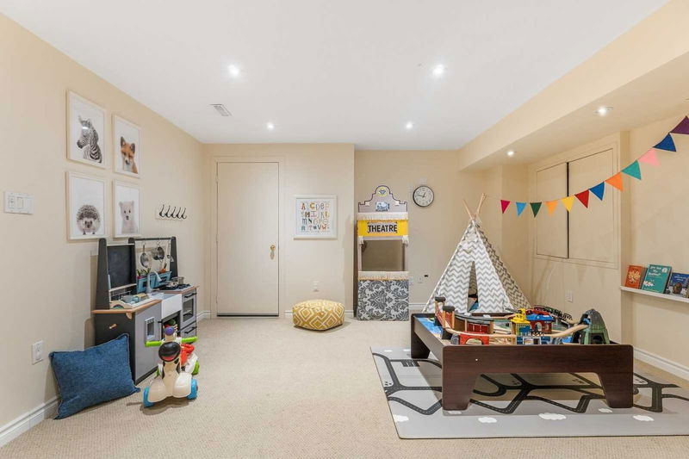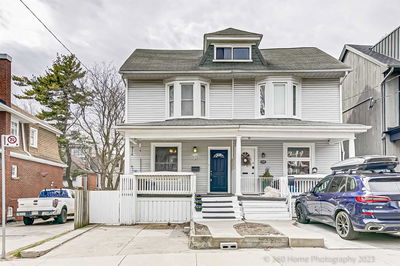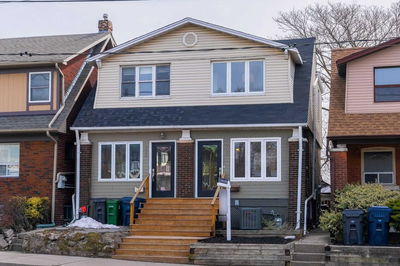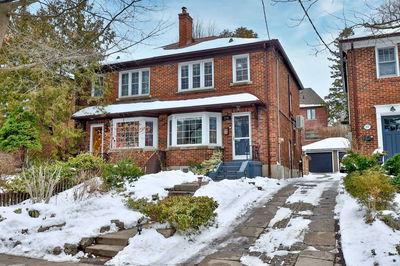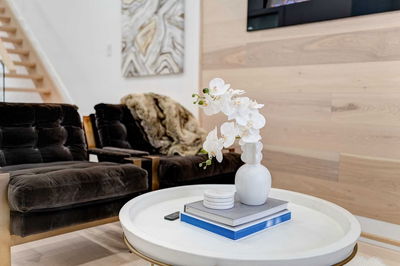This Is The Woodbine Park Beach "Model" Home! This Grande Brick Home, Approx 3,000 Square Feet Of Total Living Space, Features Open Concept Living Spaces For Everyone To Personally Enjoy. Featuring 4 Bedrooms (3 Above Grade) With The 2nd Floor Home To All 3 Bedrooms - The Primary Suite Boasts A Gorgeous Spa-Like Ensuite, Built-In Closets And Includes A Huge Bonus - A Unique Top Floor Loft Retreat That Is The Perfect Place For A Zen Lounge Area, An Art Studio, Your Office Or A Workout Area. You Can Soak Up The Sun With South & West Views From Your Rooftop Terrace Off The Loft - And Ideal For Entertaining On Those Warm Summer Nights! Huge Basement For The Kids To Play Or A Nice Spot For The In-Laws To Stay When They Come To Visit. This Home Has It All And Ready For You To Move Right In!
详情
- 上市时间: Wednesday, March 29, 2023
- 3D看房: View Virtual Tour for 69 Winners Circle
- 城市: Toronto
- 社区: The Beaches
- 交叉路口: Queen St. E And Woodbine
- 详细地址: 69 Winners Circle, Toronto, M4L 3Y7, Ontario, Canada
- 客厅: Combined W/Dining, Hardwood Floor, Crown Moulding
- 厨房: Breakfast Bar, Combined W/Family, Stainless Steel Appl
- 家庭房: Gas Fireplace, W/O To Yard
- 挂盘公司: Keller Williams Advantage Realty, Brokerage - Disclaimer: The information contained in this listing has not been verified by Keller Williams Advantage Realty, Brokerage and should be verified by the buyer.


