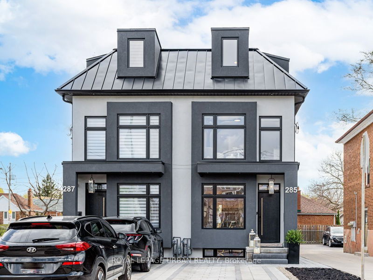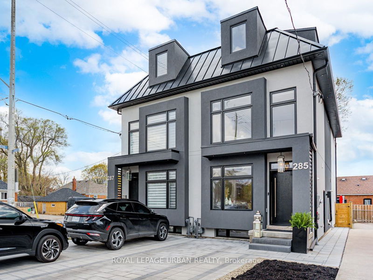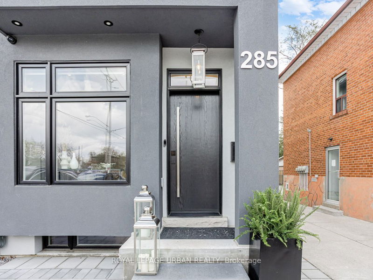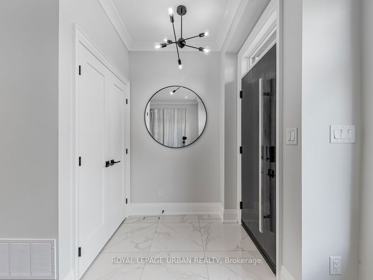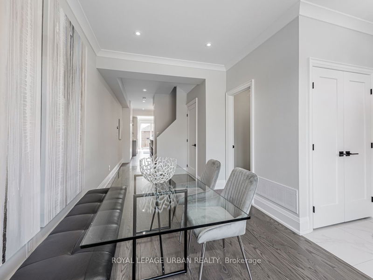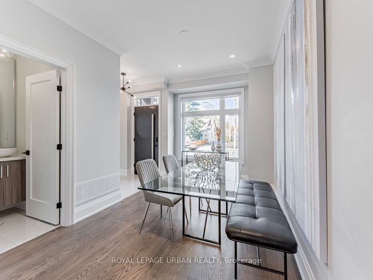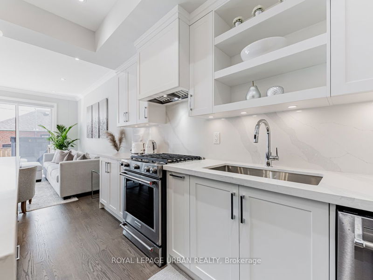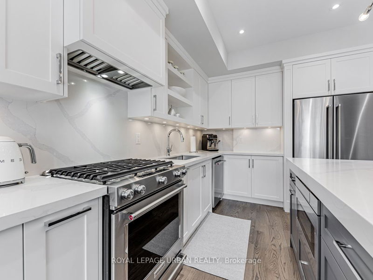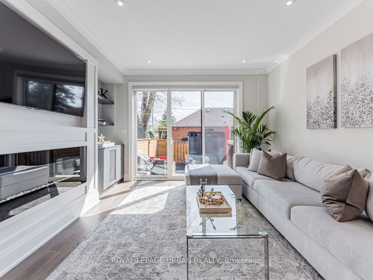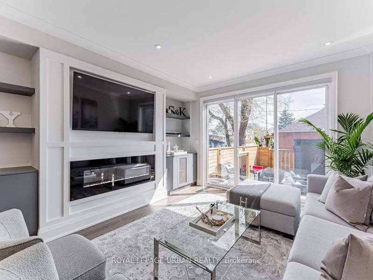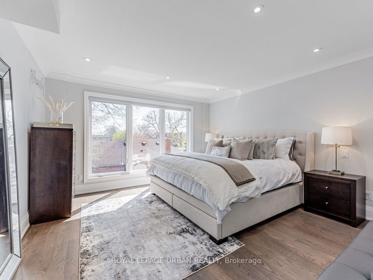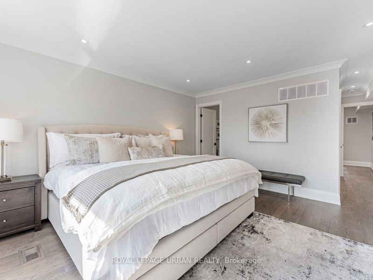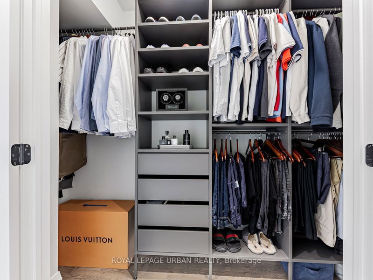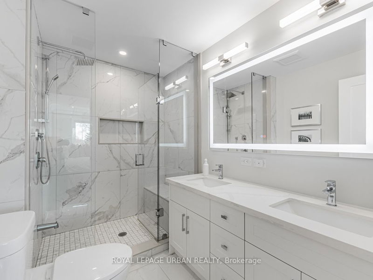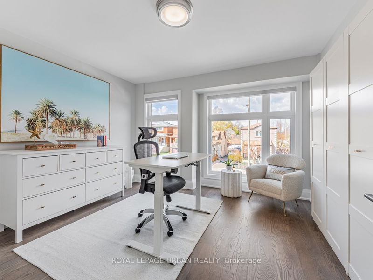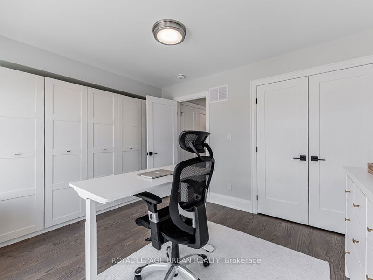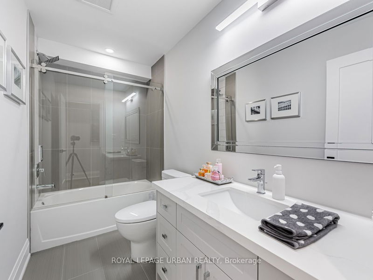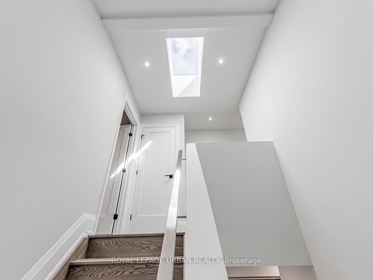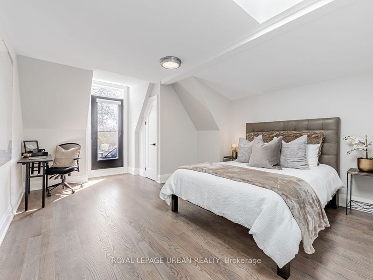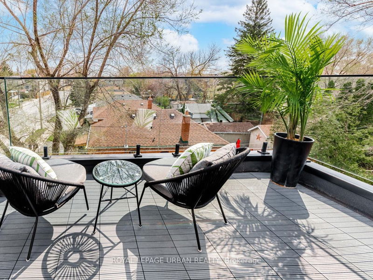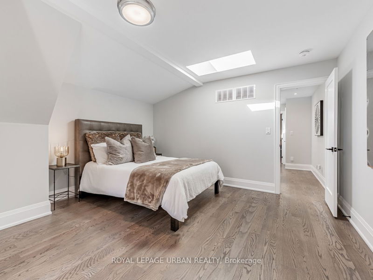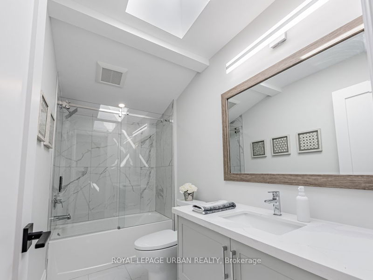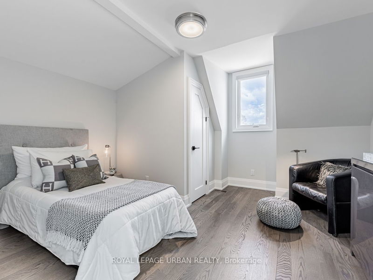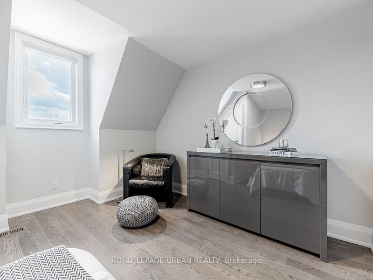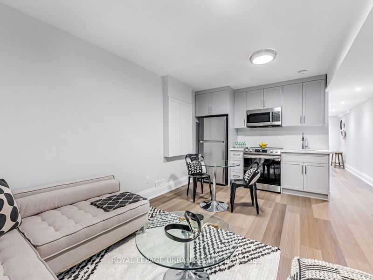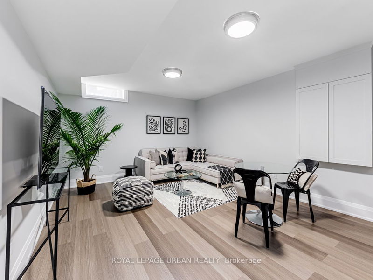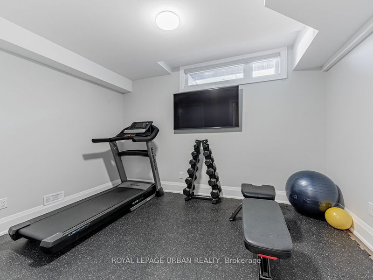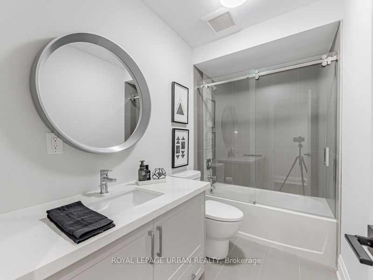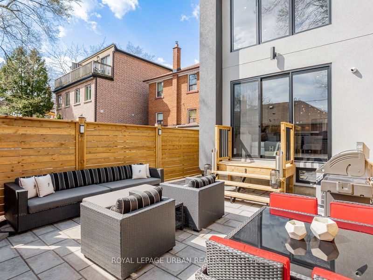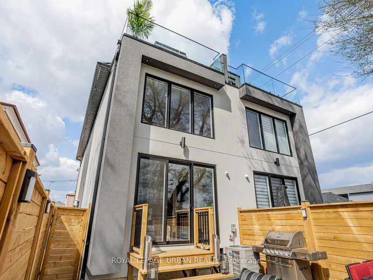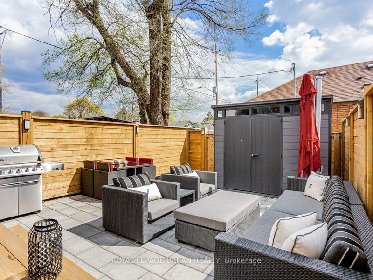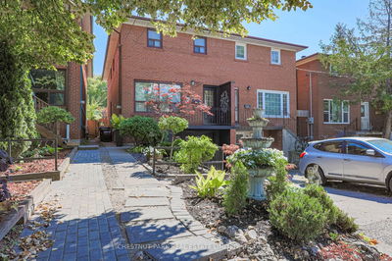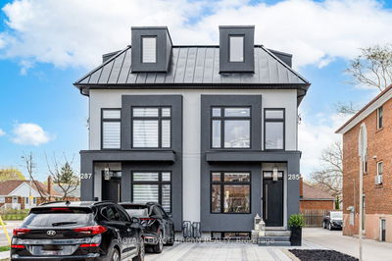Welcome To 285 Glebemount Ave, An Exceptionally, Stunning Semi-Detached Home In A Highly Desirable Pocket Of East York. This 3 Storey Gem Was Newly Built In 2022 & Features Over 2500 Sq Ft Of Living Space. 9 Ft Ceilings On The Main Floor, With Pot Lights, Hardwood Flooring & Ample Storage Throughout. Enjoy Preparing Meals In Your Beautifully Crafted Kitchen With Quartz Countertops, Stainless Steel Appliances, & An Impressive 8 Foot Island With Built-In Wine Fridge - Perfect For Prepping & Family Meals. Open Concept Living Flows Into Your Fully Fenced, Low Maintenance, Backyard Retreat. Come Home & Relax In Your Primary Suite, Boasting Its Own Gorgeous Ensuite. Three More Spacious Bedrooms, Perfect For Your Growing Family. Convenient Second Floor Washer/Dryer. Your Sun-Soaked Third Floor Offers 3 Skylights & A Private Rooftop Surprise! Finished Basement With In-Law Suite & Income Potential. Equipped With Separate Side Entrance, Second Kitchen, Luxury Vinyl Flooring & Roughed In Laundry.
详情
- 上市时间: Monday, May 15, 2023
- 3D看房: View Virtual Tour for 285 Glebemount Avenue
- 城市: Toronto
- 社区: Danforth Village-East York
- 详细地址: 285 Glebemount Avenue, Toronto, M4C 3V2, Ontario, Canada
- 厨房: Custom Backsplash, Quartz Counter, B/I Appliances
- 家庭房: Hardwood Floor, Fireplace, B/I Bookcase
- 挂盘公司: Royal Lepage Urban Realty - Disclaimer: The information contained in this listing has not been verified by Royal Lepage Urban Realty and should be verified by the buyer.

