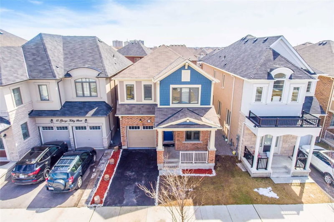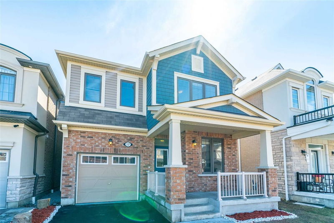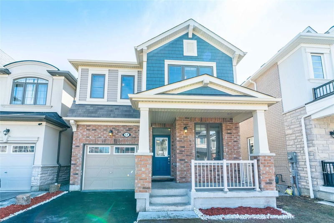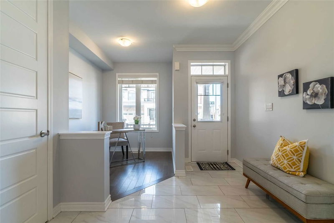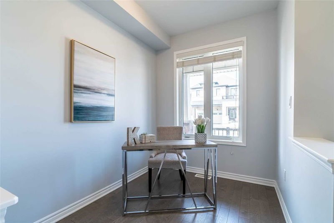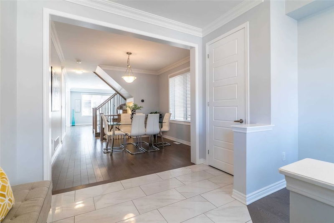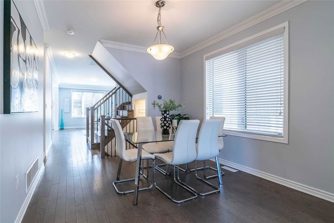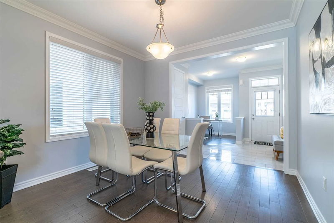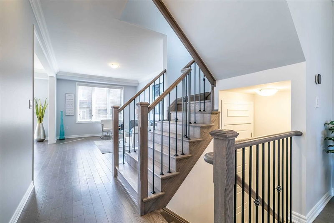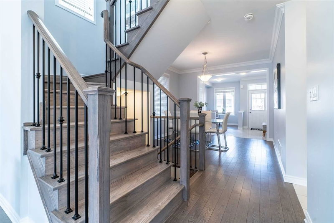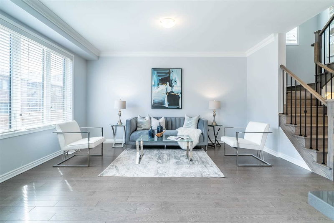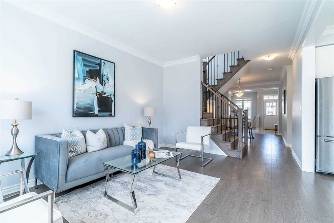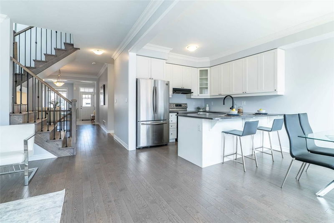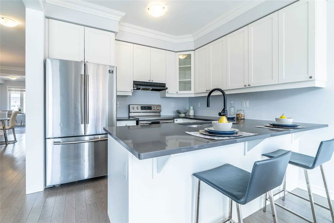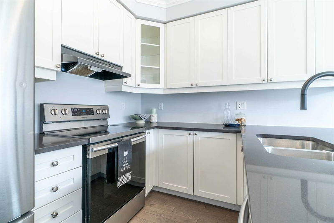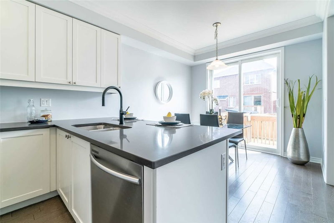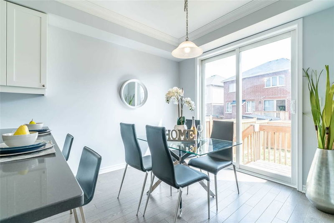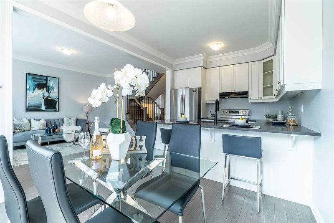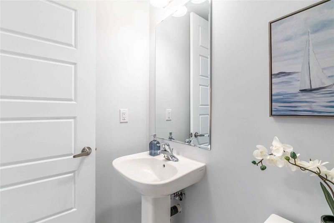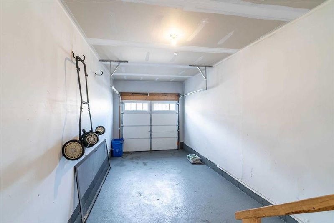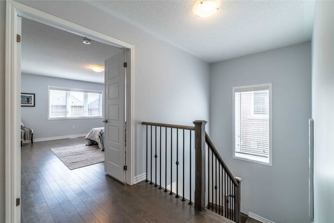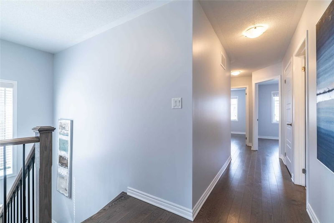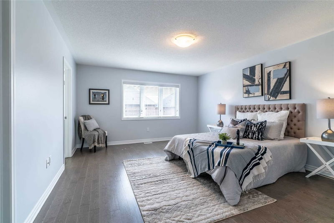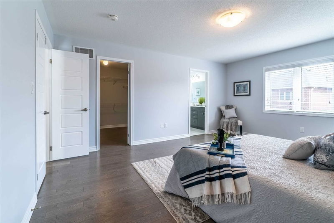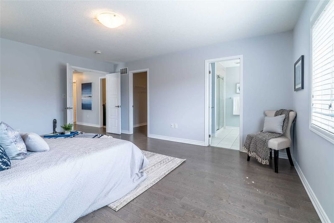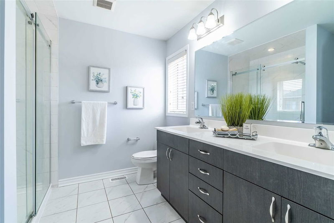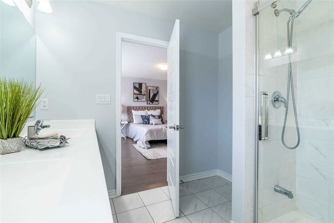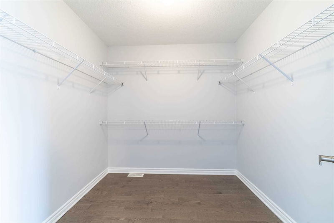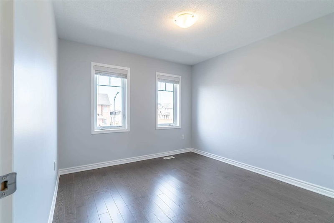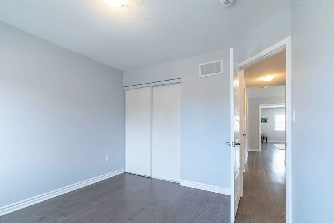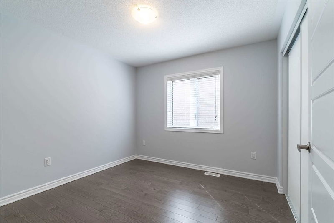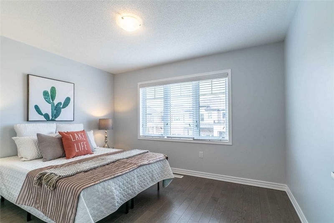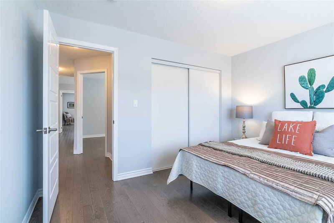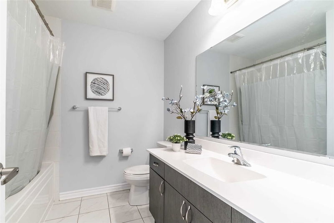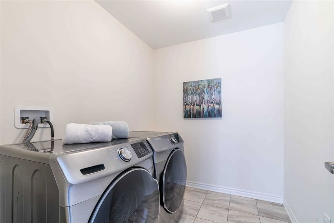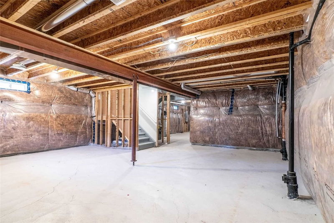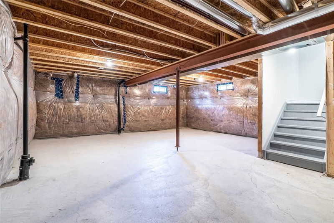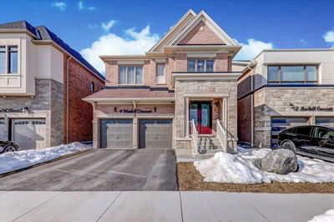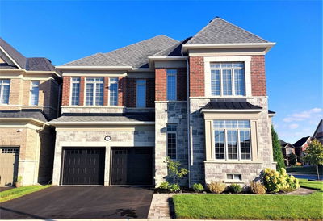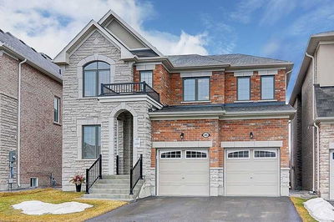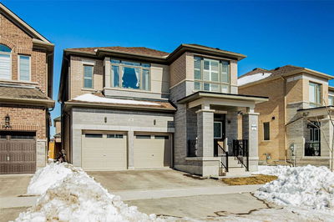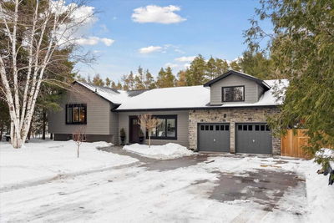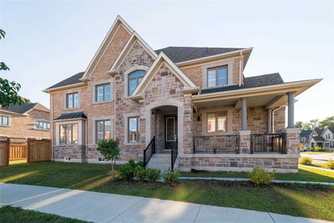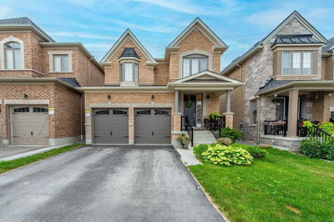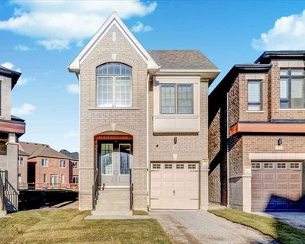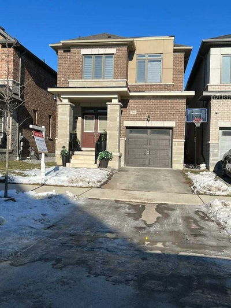Stunning 3 Yrs New, Well Maintained, Designed To Keep Modern Family's Needs In Mind. The Cozy Mattamy Home With Ample Of Natural Light Through Out The Home Depicts 4 Bed+3 Wash & A Den On Main For Those Working From Home. In A New Community Of Whitby W/Abundant Upgrades Top S/S Chrome Finish Appliances, 9 Feet Ceiling, Upgrade Hardwood Throughout The House (4 1/8th Inches), Modern Door And Trims, Tile In The Baths, Oak Staircase W/Iron Pickets, Quartz Counter, Marble Countertop In All Wash, Double Sink In The Ensuite With Higher (36 Inches) Cabinets, Glass Slider Double Standing Shower, Upgrade Cabinets + Glass Display In The Kitchen, Valence Light Rough In Under Cabinets Ktchn, Crown Molding Throughout The Main Floor, Smooth Ceiling Throughout The House, Ventilation System, Fully Fenced & The List Goes On. Direct Access From Garage. Walk Out To Backyard. Close To Public Transit, 401 & 412. Well Sought Out Neighborhood, Close To Top Rated Schools, Parks, & Shopping Plazas.
详情
- 上市时间: Monday, March 27, 2023
- 3D看房: View Virtual Tour for 17 George Holley Street
- 城市: Whitby
- 社区: Rural Whitby
- Major Intersection: Dundas St W & Des Newman Blvd
- 详细地址: 17 George Holley Street, Whitby, L1P 0G3, Ontario, Canada
- 厨房: Stainless Steel Appl, Open Concept, Quartz Counter
- 挂盘公司: Royal Lepage Signature Realty, Brokerage - Disclaimer: The information contained in this listing has not been verified by Royal Lepage Signature Realty, Brokerage and should be verified by the buyer.

