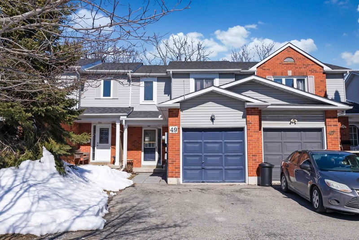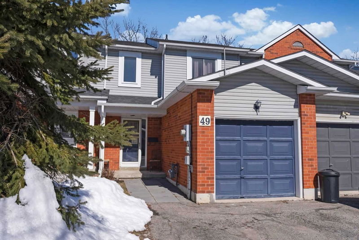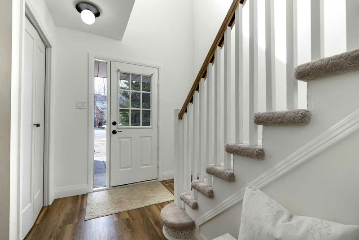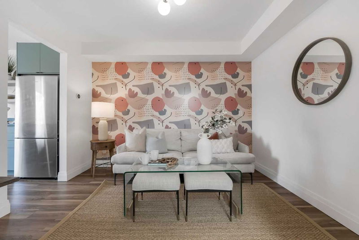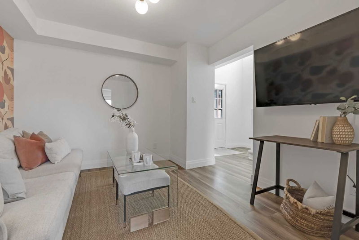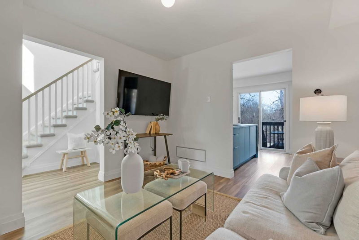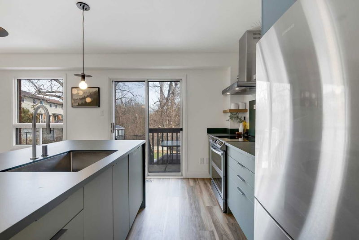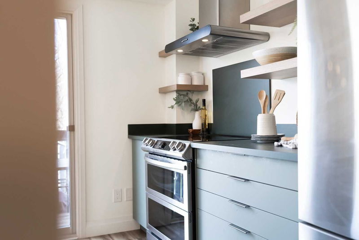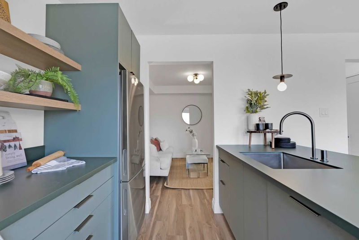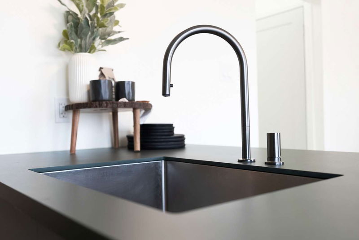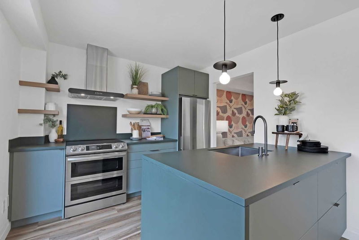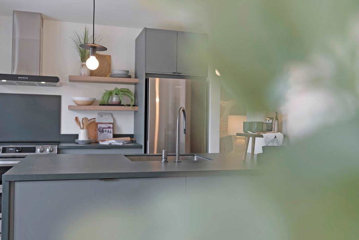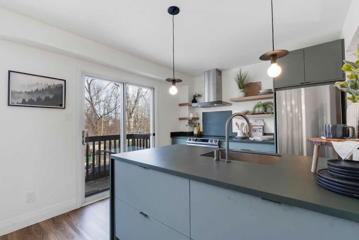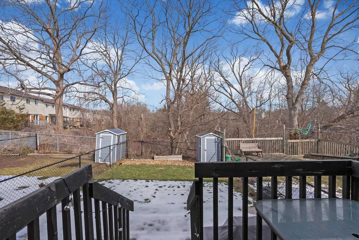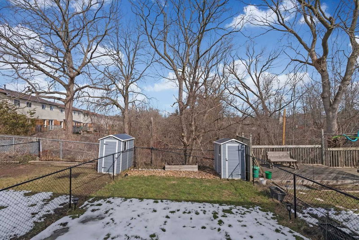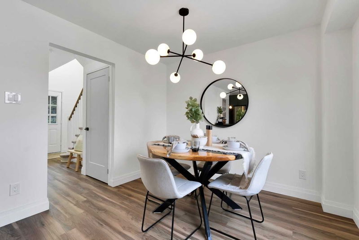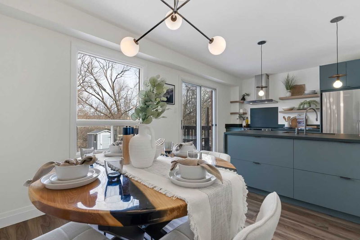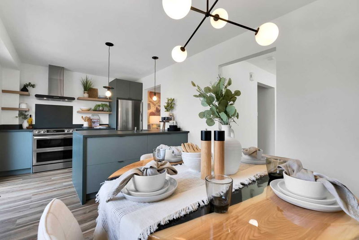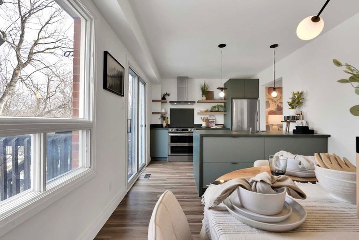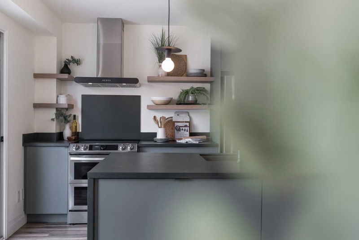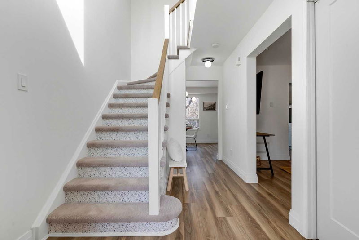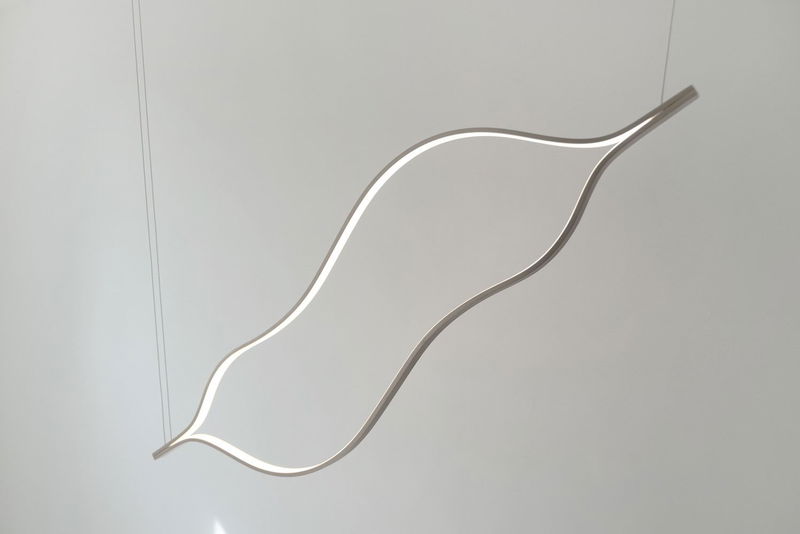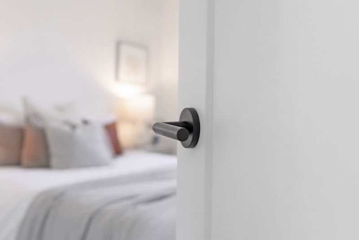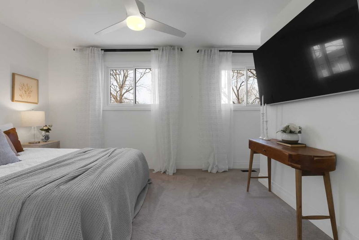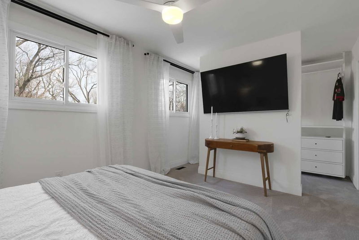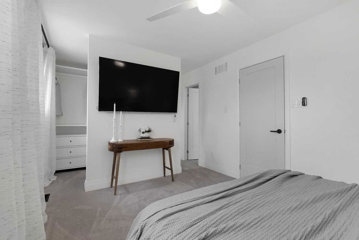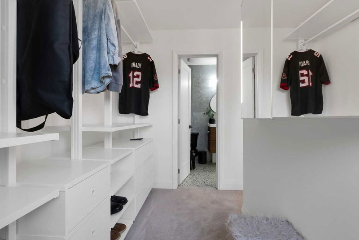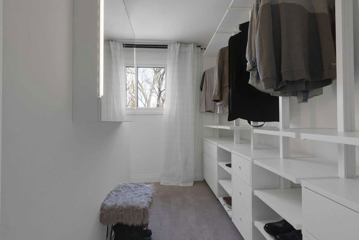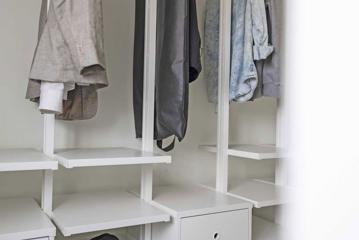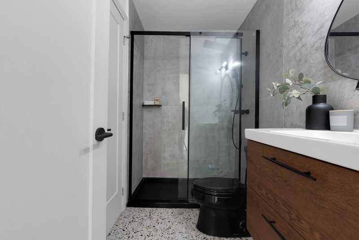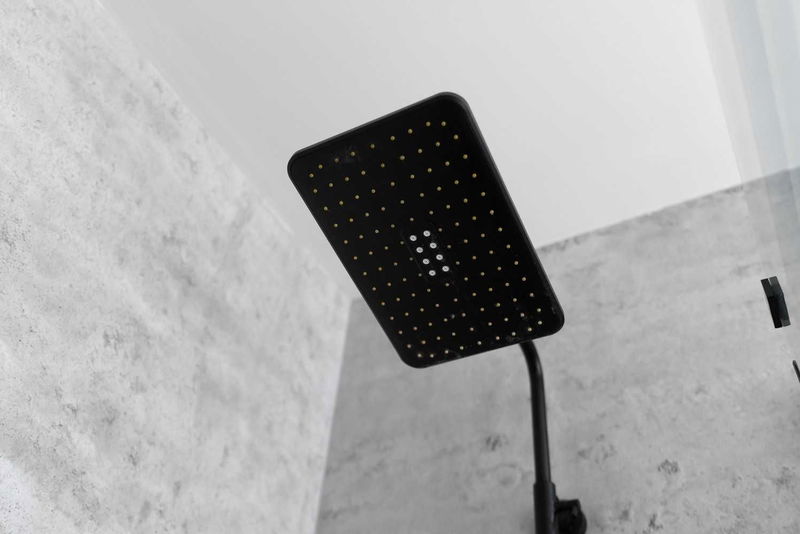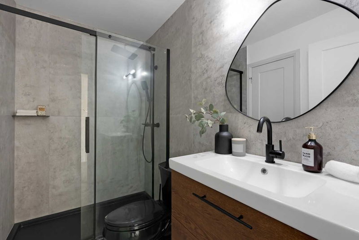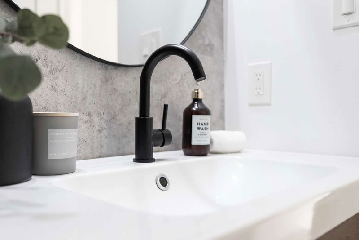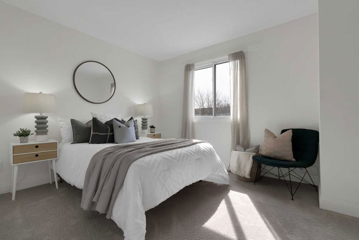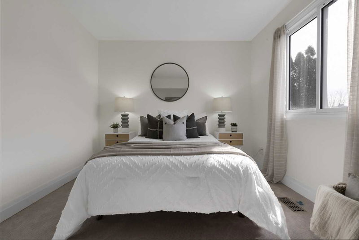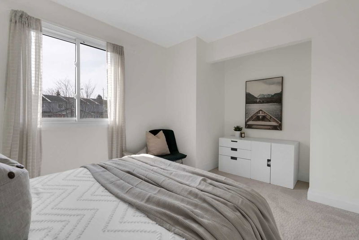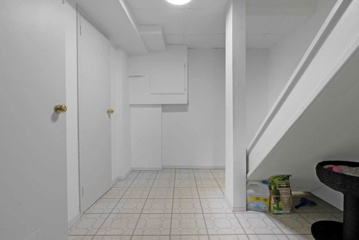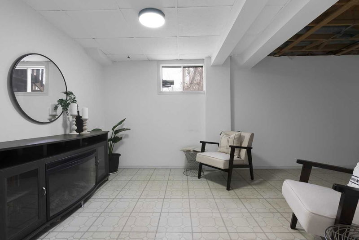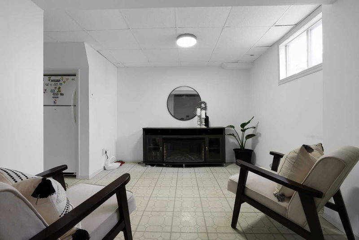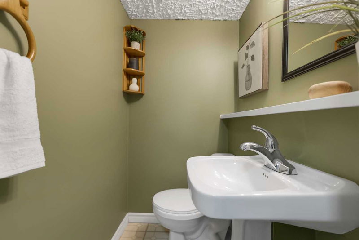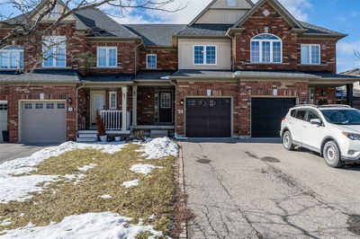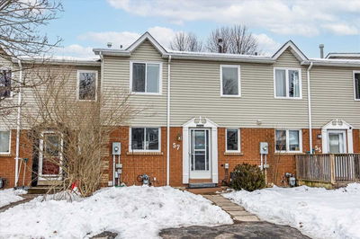Welcome To 49 Galbraith Crt. Bowmanville. Talk About Location, Location, Location! Walking Distance From All Amenities And A Short Drive From Hwy 401 & 115. This Freehold Townhouse Boasts Ample Upgrades, Including But Not Limited To A Fully Custom Designed Kitchen With Tons Of Storage & Claoked Dishwasher With Walkout To Patio Overlooking A Ravine Lot With Lush Trees For Added Privacy, Freshly Painted Throughout, Updated Laminate Flooring On Main Level, New Windows, Upgraded Carpet On Second Level, New Roof, Ac, Furnace & Appliances (Owned) Large Primary Bedroom With Walk In His/Hers Closet With A Custom Designed En-Suite Bath, (The 3rd Bedroom Was Removed To Make Primary Bedroom Larger, 3rd Bedroom Could Be Built Back If Needed) New Updated Doors, Hardware & Lighting Through-Out. Finished Basement With 2Pc Bath, Driveway Widened For Side By Side Parking. Too Much To List, A Must See!
详情
- 上市时间: Saturday, March 25, 2023
- 3D看房: View Virtual Tour for 49 Galbraith Court
- 城市: Clarington
- 社区: Bowmanville
- 交叉路口: King St. E / Galbraith Crt.
- 详细地址: 49 Galbraith Court, Clarington, L1C 4P6, Ontario, Canada
- 客厅: Laminate, O/Looks Dining, O/Looks Ravine
- 厨房: Custom Counter, Stainless Steel Appl, O/Looks Ravine
- 客厅: Above Grade Window, Linoleum, Laundry Sink
- 挂盘公司: Right At Home Realty, Brokerage - Disclaimer: The information contained in this listing has not been verified by Right At Home Realty, Brokerage and should be verified by the buyer.

