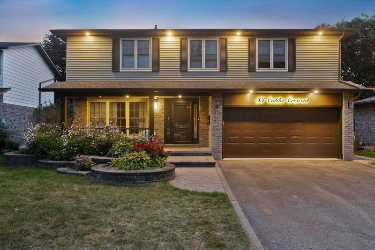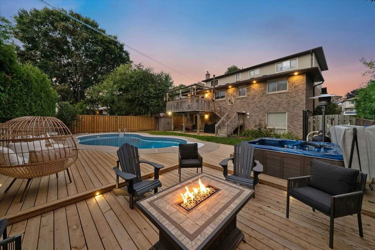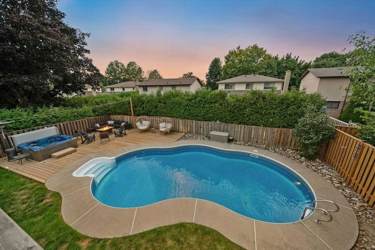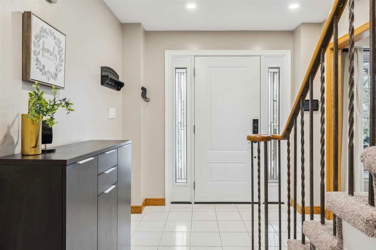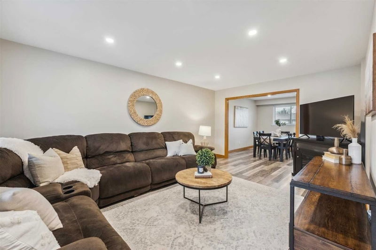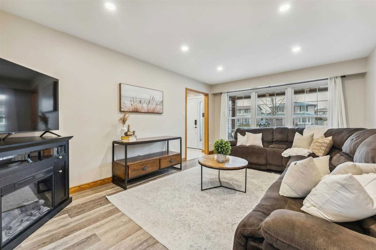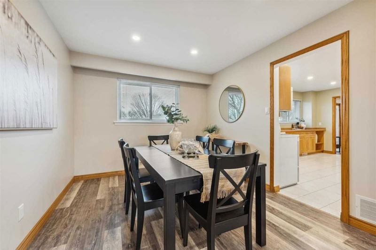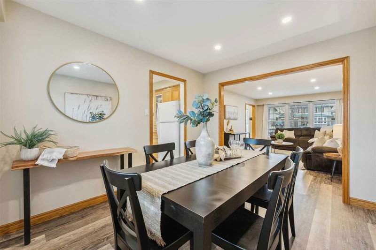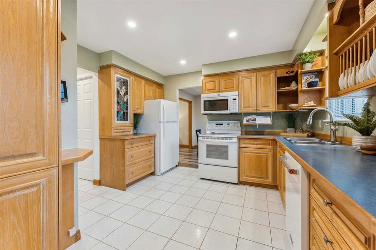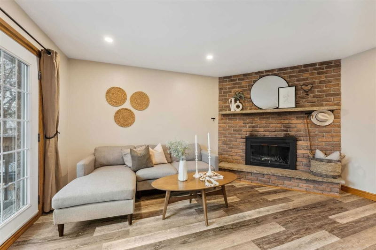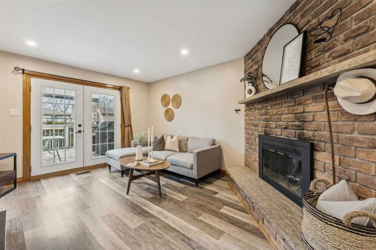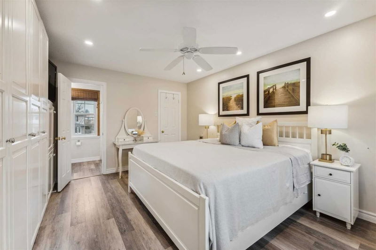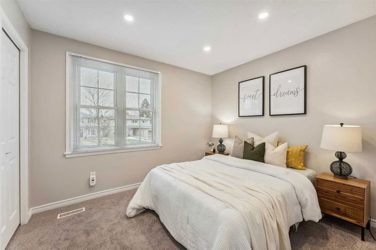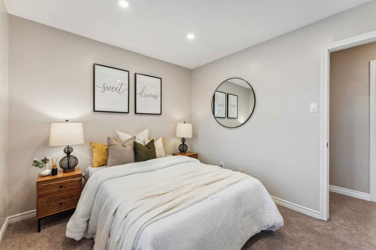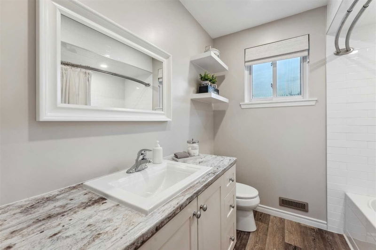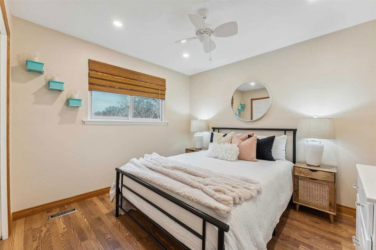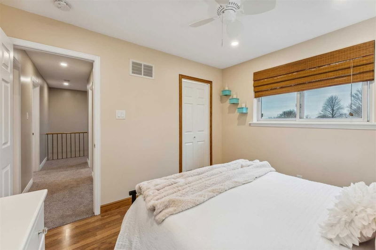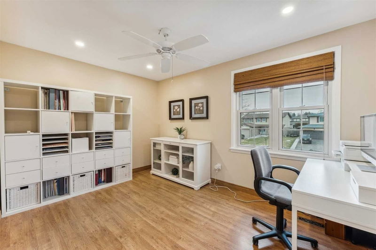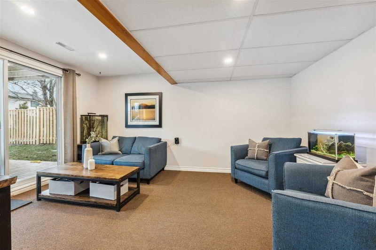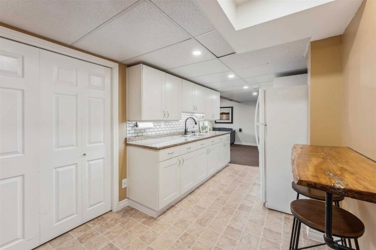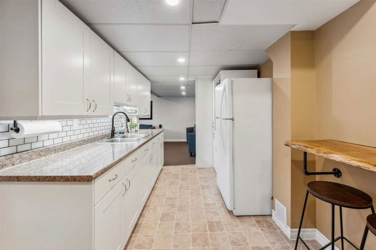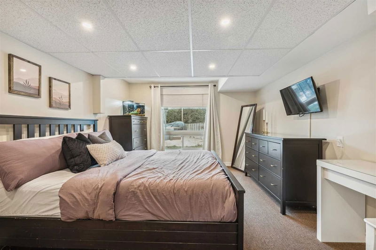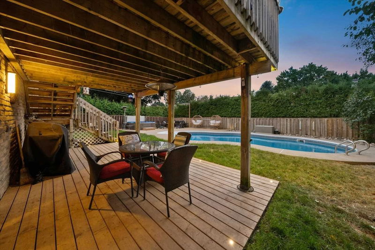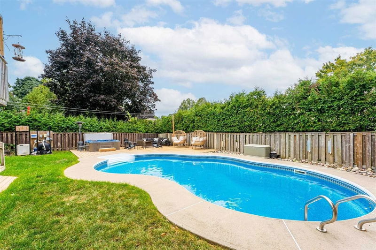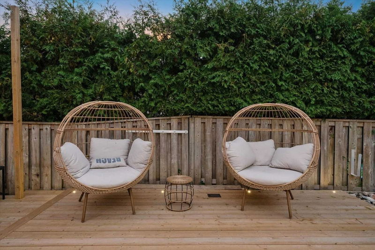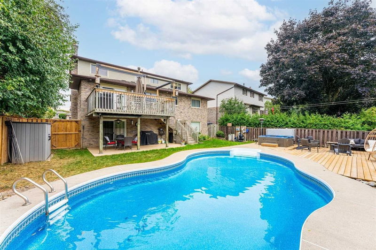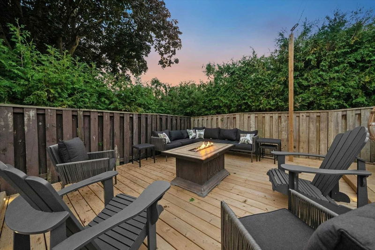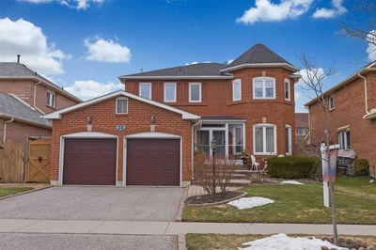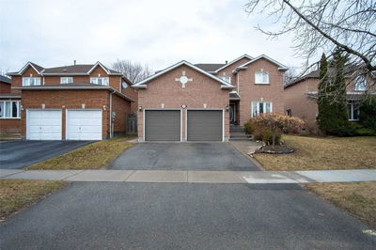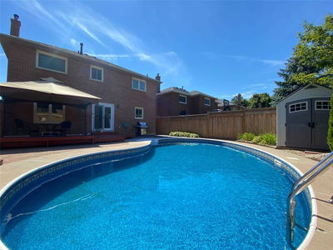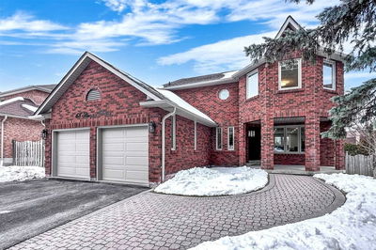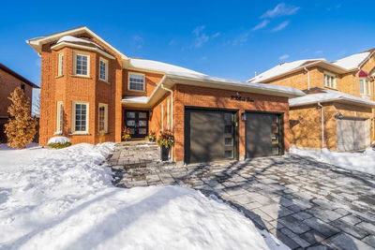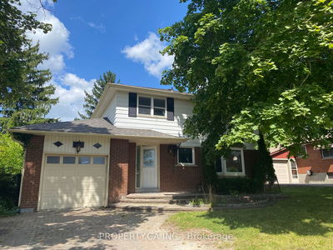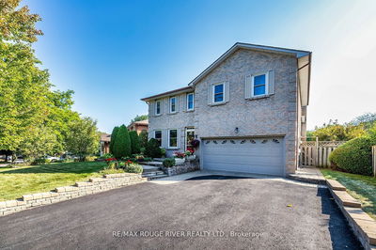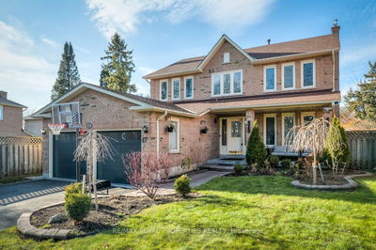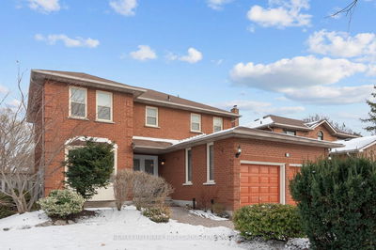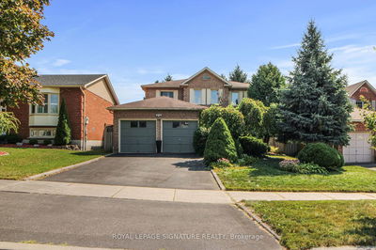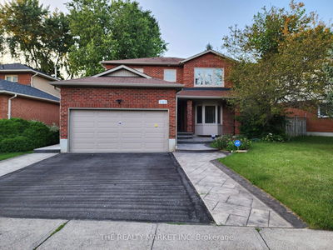This Is The Home You Have Been Waiting For! Spectacular, Detached, 4 Bedroom Home In Coveted Pringle Creek Neighborhood Offers The Ultimate Backyard Oasis: Private Yard, Inground *Saltwater* Swimming Pool, Hot Tub, &Two-Tier Deck! Landscaped Front Yard With Parking For 6 Cars And No Sidewalk To Shovel Also Offers A Covered Front Porch And Extra Wide Front Door. Spacious Living Room, Separate Dining Room, Bright Kitchen W/Solid Wood Cabinet Doors Provides Tons Of Cupboard And Counter Space. Cozy Family Room With Wood Fireplace & Walkout To Upper Deck With Privacy Screens & Loads Of Outdoor Living Space! Primary Bedroom Features Renovated 4Pc Ensuite & Walk-In Closet! Generous Secondary Bedrooms With Lots Of Closet Space & Renovated Main 4Pc Bathroom. Finished Basement With 2 Additional Bedrooms, 3Pc Bathroom, Second Kitchenette &Large Family Room With Walkout To West Exposure Backyard. Perfect For Inlaws Or Income Potential! Direct Garage Access, Newer Bathrooms, Newer Windows, &More!
详情
- 上市时间: Thursday, March 23, 2023
- 3D看房: View Virtual Tour for 53 Calder Crescent
- 城市: Whitby
- 社区: Pringle Creek
- 交叉路口: Anderson / Bradley Dr.
- 详细地址: 53 Calder Crescent, Whitby, L1N 6M2, Ontario, Canada
- 客厅: Open Concept, O/Looks Frontyard, Large Window
- 厨房: Double Sink, Large Window, O/Looks Backyard
- 家庭房: W/O To Deck, Fireplace, Double Doors
- 客厅: W/O To Deck, Open Concept, Broadloom
- 厨房: Open Concept, Pot Lights, Backsplash
- 挂盘公司: Re/Max Hallmark First Group Realty Ltd., Brokerage - Disclaimer: The information contained in this listing has not been verified by Re/Max Hallmark First Group Realty Ltd., Brokerage and should be verified by the buyer.


