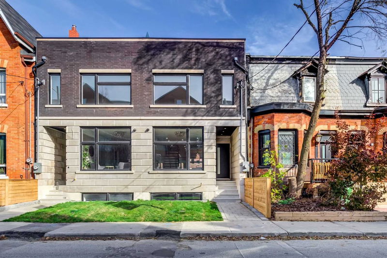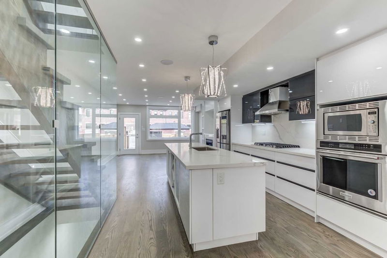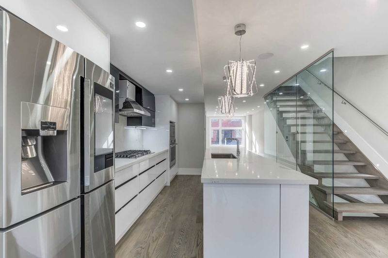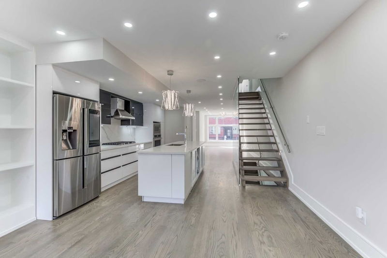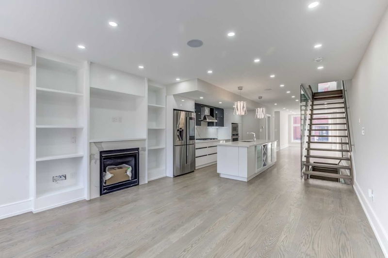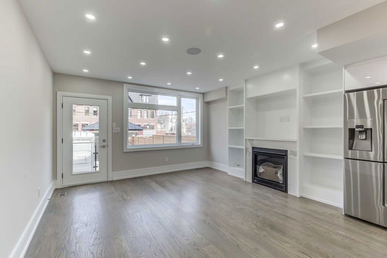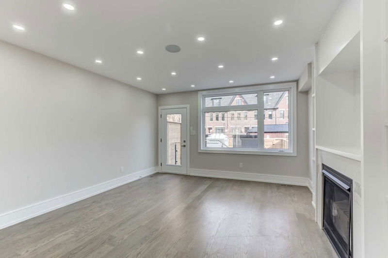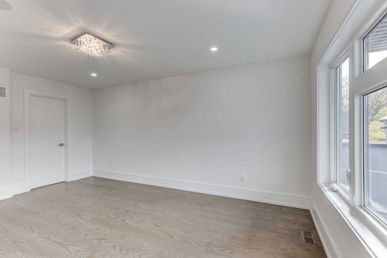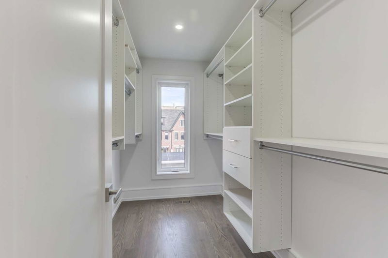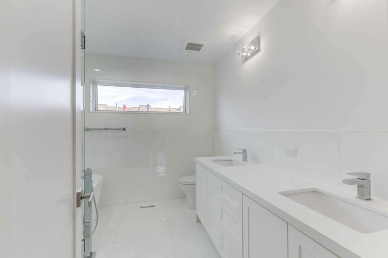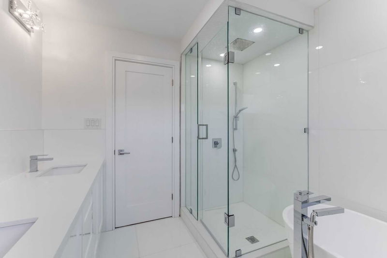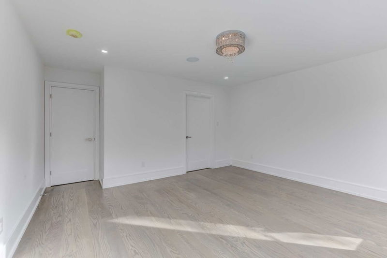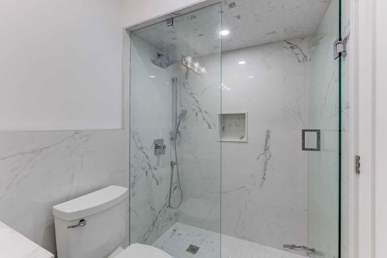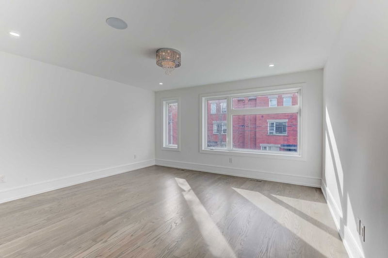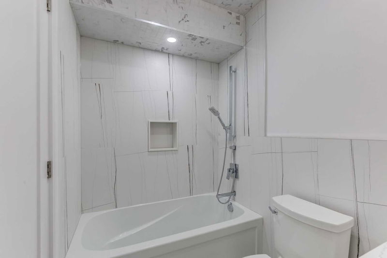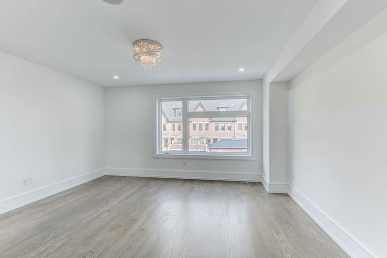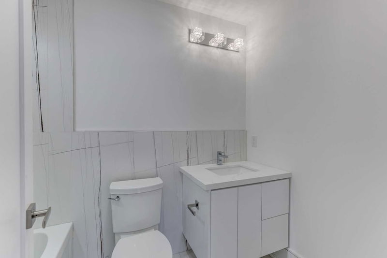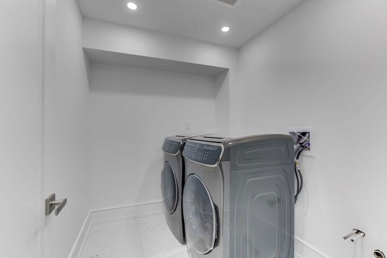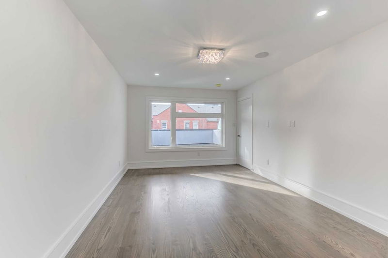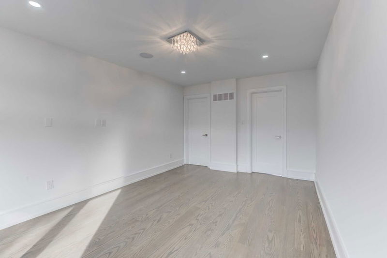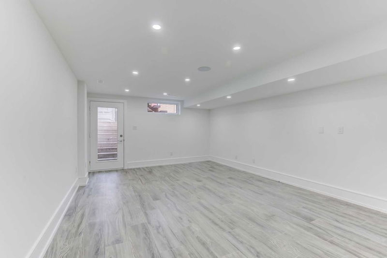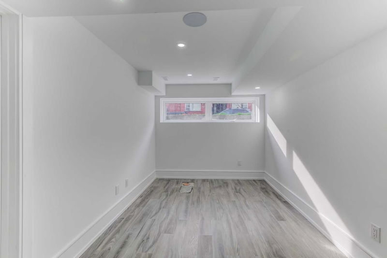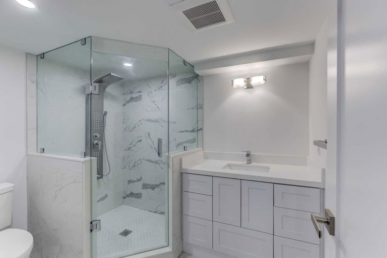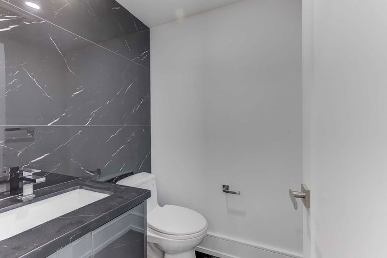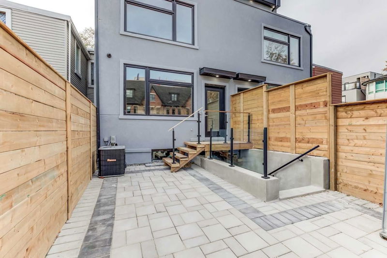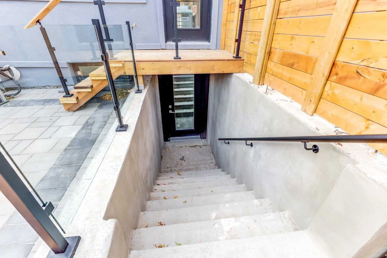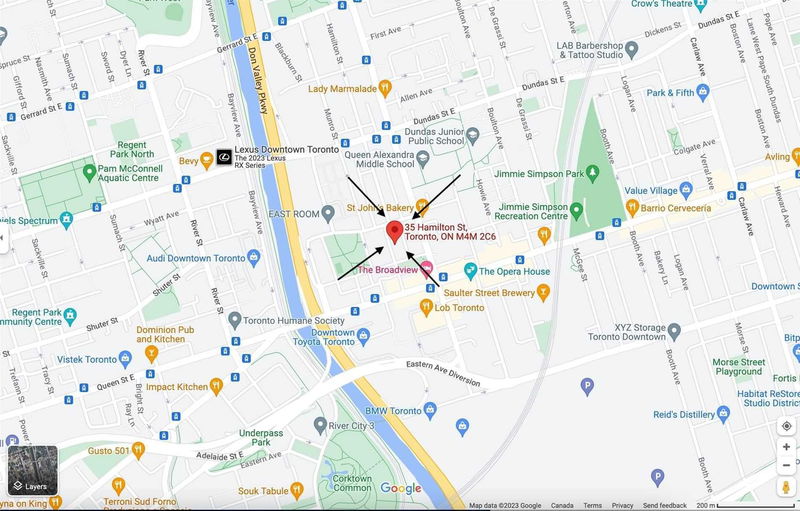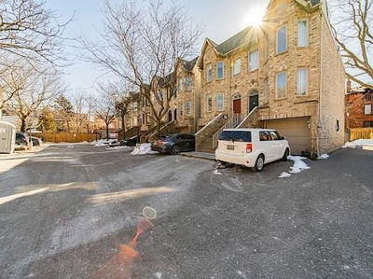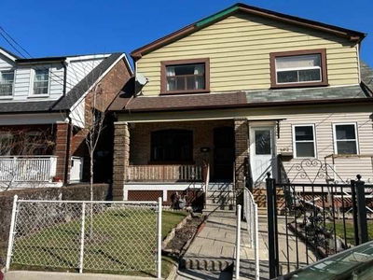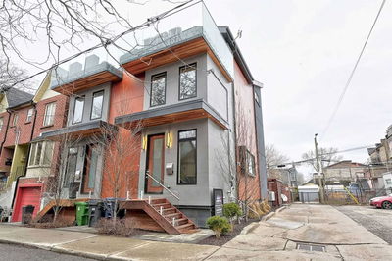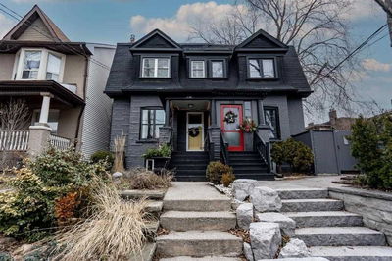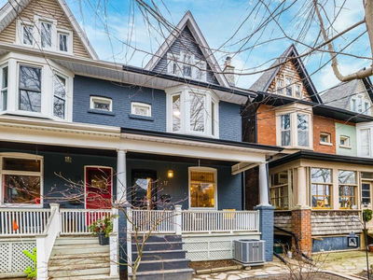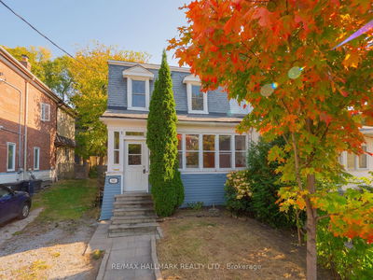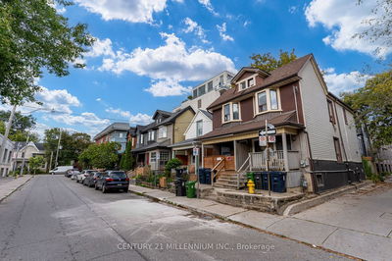New Built Modern Luxury. Over 3,000 Sqft Of Living Space. New From Foundation Up. Open Concept Main Floor. Three Large Bedrooms Each With Its Own Ensuite Bathroom And Walk-In Closet! Convenient Second Floor Laundry Room. Large Rooftop Terrace. High Finished Lower Level With Separate Entrance And A Forth Bedroom And Bathroom. Lower Level Has Its Own Laundry Hook-Up And All The Rough-Ins For A Kitchen - Ready For Separate Apartment If Desired. Remote Accessed Parking Off Of Laneway. Located In Toronto's Sought After Riverside/Riverdale/Leslieville Neighbourhood. Good School District. Close To Parks, Trails, The Beach. And The Downtown Core. Steps To The Broadview Hotel And The Queen St Strip. Rumoured Whole Foods Coming At End Of Hamilton St. Laneway Home Potential.
详情
- 上市时间: Tuesday, March 21, 2023
- 城市: Toronto
- 社区: South Riverdale
- 交叉路口: Queen & Broadview
- 详细地址: 35 Hamilton Street, Toronto, M4M 2C6, Ontario, Canada
- 厨房: Hardwood Floor, Breakfast Bar, Stainless Steel Appl
- 家庭房: Hardwood Floor, Fireplace, Walk-Out
- 客厅: Laminate, 3 Pc Bath, Combined W/厨房
- 厨房: Laminate, W/O To Patio, Combined W/Living
- 挂盘公司: Keller Williams Advantage Realty, Brokerage - Disclaimer: The information contained in this listing has not been verified by Keller Williams Advantage Realty, Brokerage and should be verified by the buyer.

