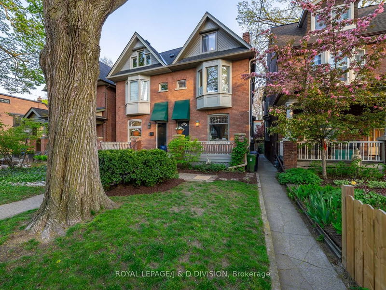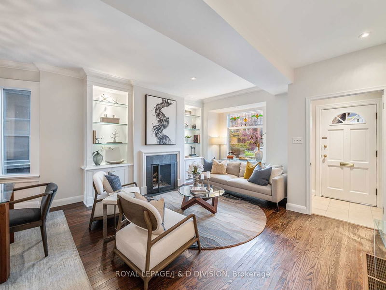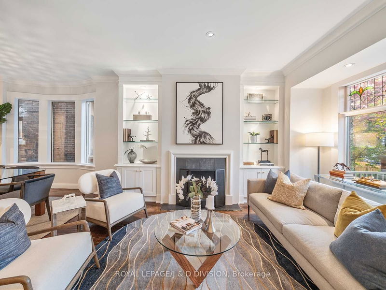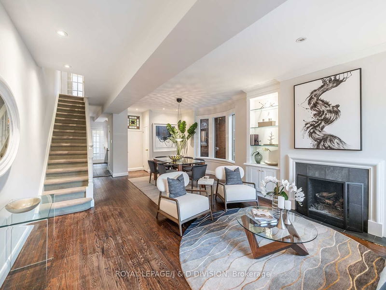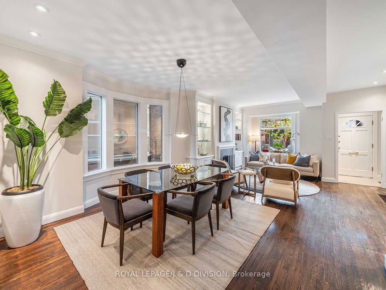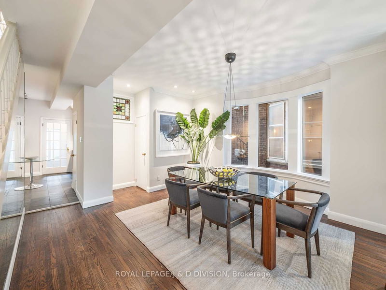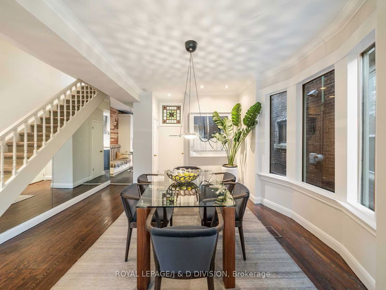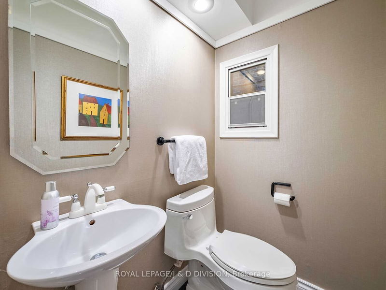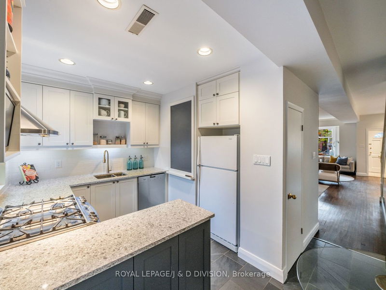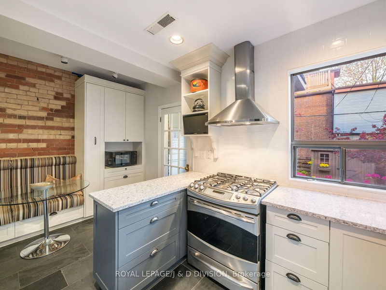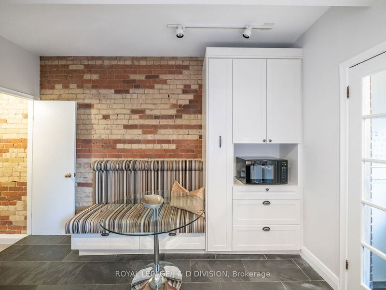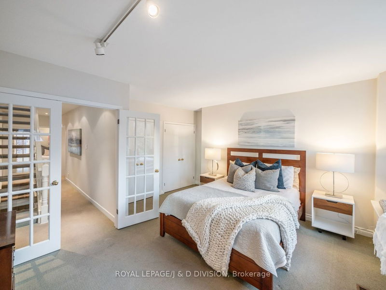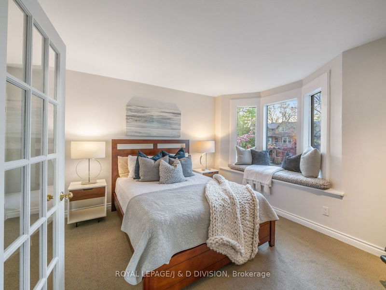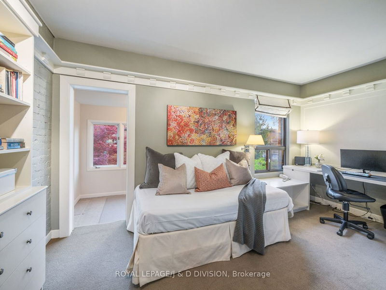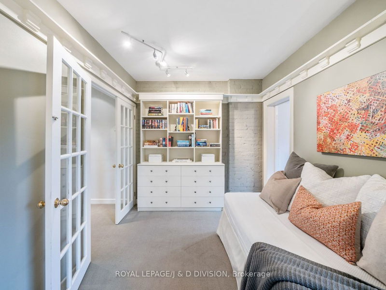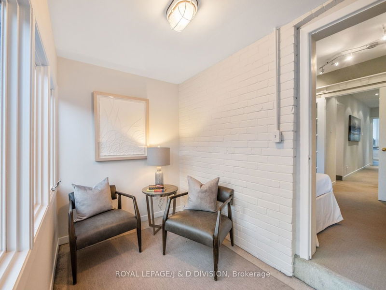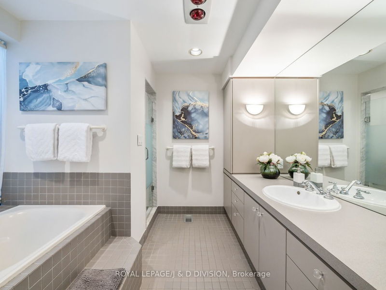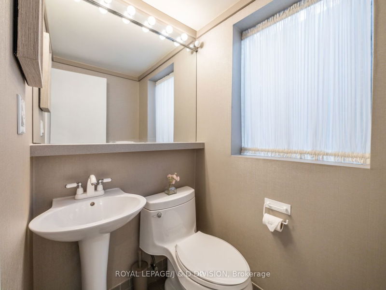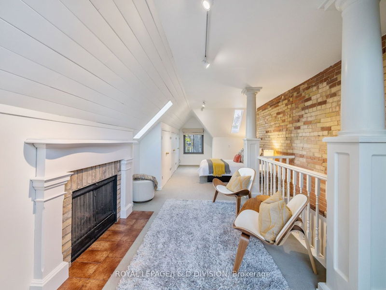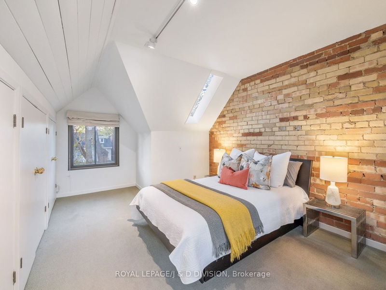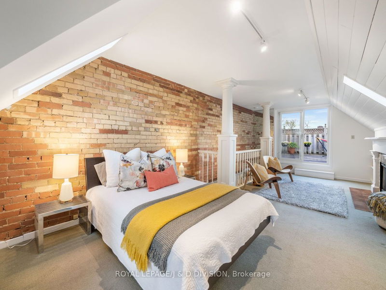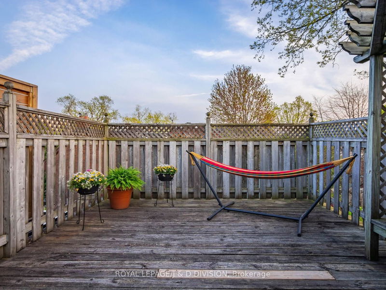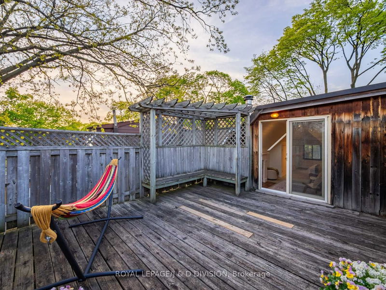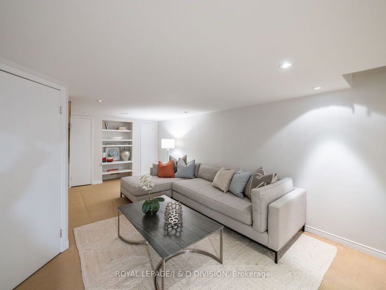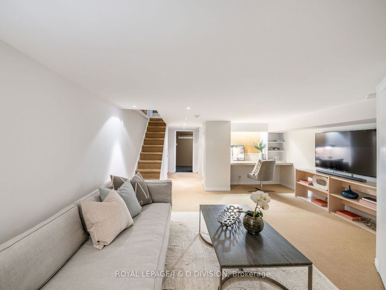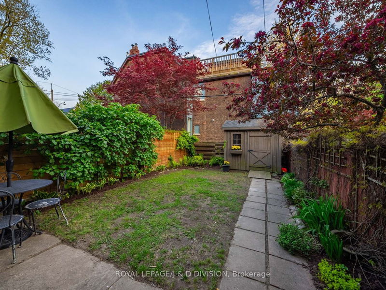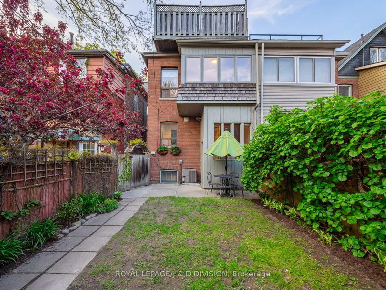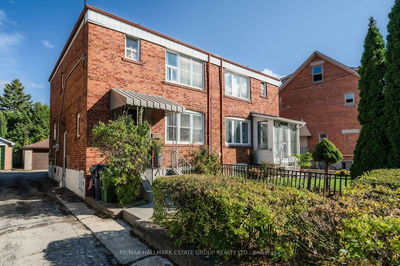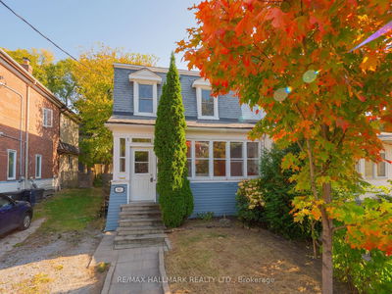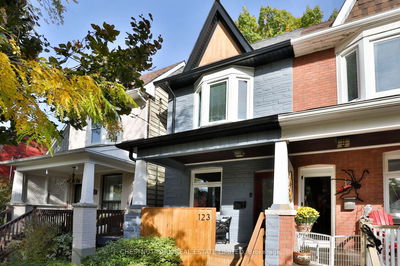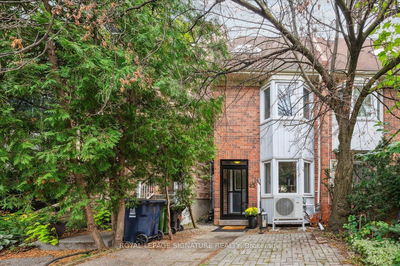Spacious semi-detached in desirable Jackman PS district! Perfect for new or growing families. 3 Beds, 3 baths & over 2000 sq ft of living & entertaining space. The Open living/dining rms boast high ceilings, hrdwd floors, original stained glass, gas fireplace & custom built-ins, plus a convenient powder room. Modern, reno'd kitchen w/ gas stove, slate floors, & High end appls. Enjoy your morning coffee in the breakfast nook complete w/ banquette seating. The 2nd level offers 2 generous bdrms, one w/ custom built-ins, connected to a sunroom. The 2nd br is sun-soaked from a lrg bay window with b/i seating & double closets. This level is completed by a laundry room & family bath. A massive 3rd level Primary br offers wall to wall b/i closets, an expansive terrace & pergola with unobstructed views of Toronto's Skyline. The reno'd lower level features a sizeable family room w/ custom shelving & ample storage. Enjoy the calming retreat of the meticulously manicured backyard!
详情
- 上市时间: Thursday, May 11, 2023
- 3D看房: View Virtual Tour for 185 Browning Avenue
- 城市: Toronto
- 社区: Playter Estates-Danforth
- 详细地址: 185 Browning Avenue, Toronto, M4K 1W7, Ontario, Canada
- 客厅: Hardwood Floor, Fireplace, B/I Bookcase
- 厨房: B/I Shelves, Stainless Steel Appl, W/O To Yard
- 挂盘公司: Royal Lepage/J & D Division - Disclaimer: The information contained in this listing has not been verified by Royal Lepage/J & D Division and should be verified by the buyer.

