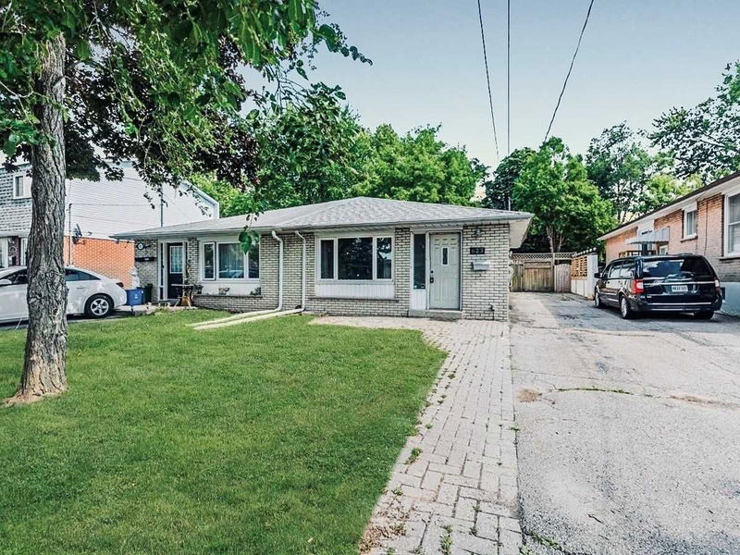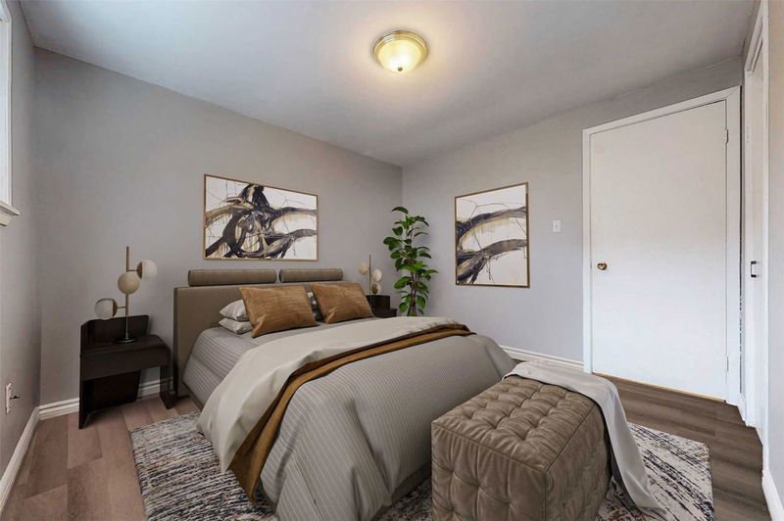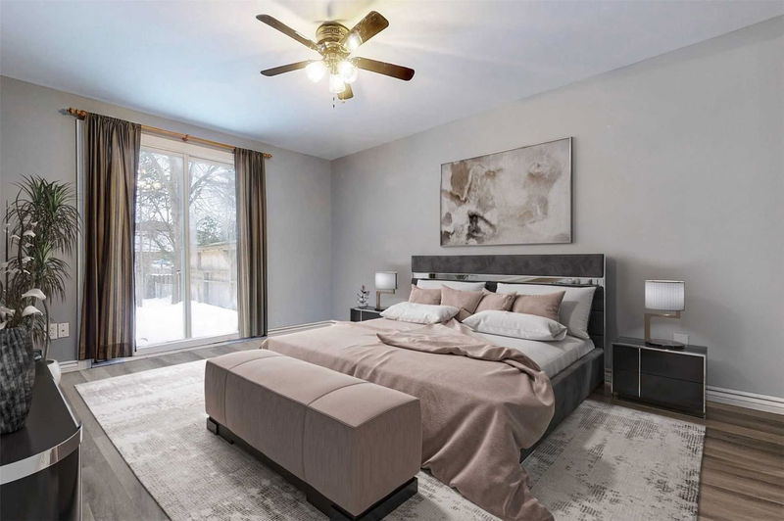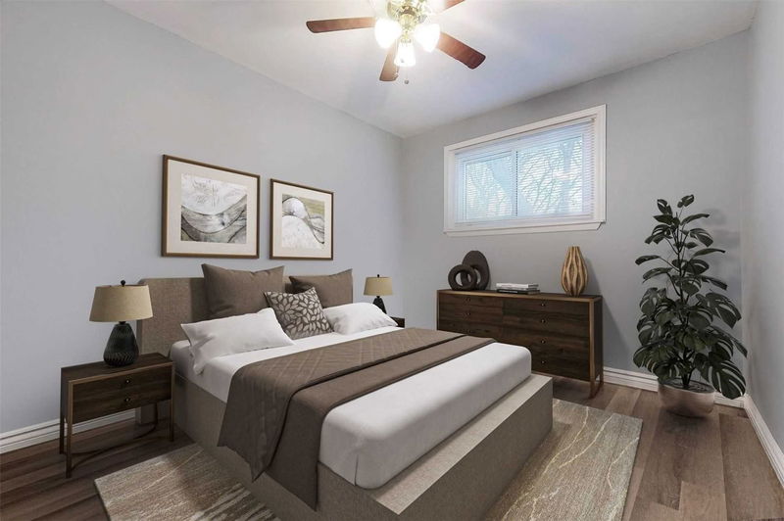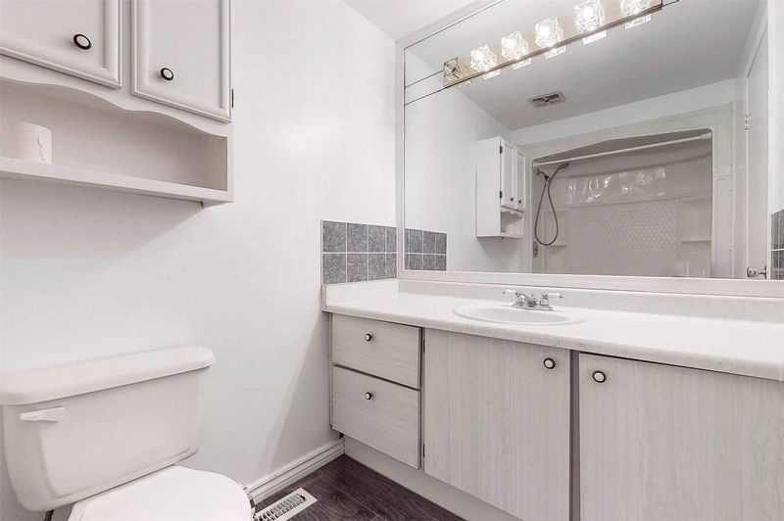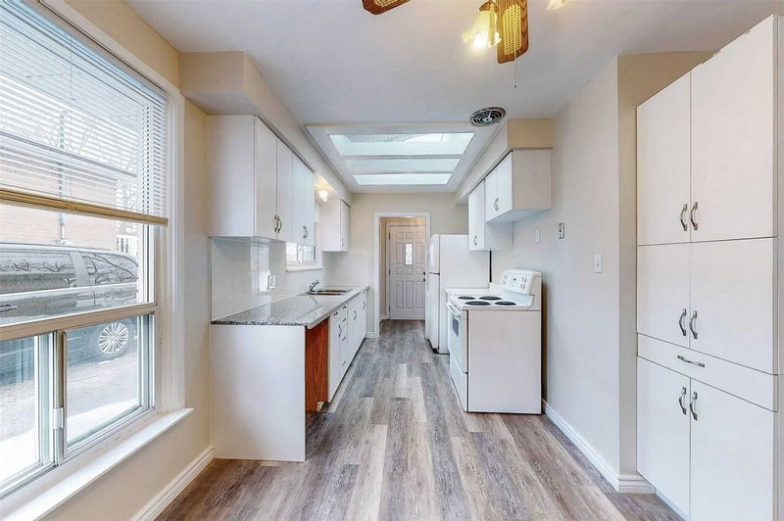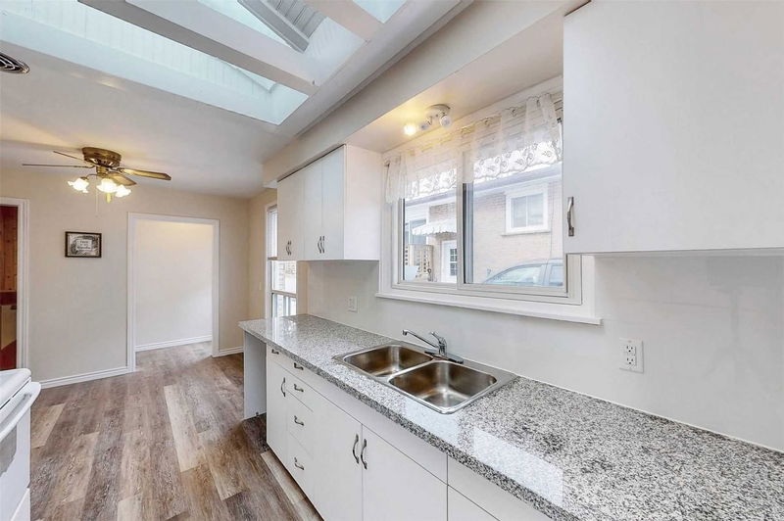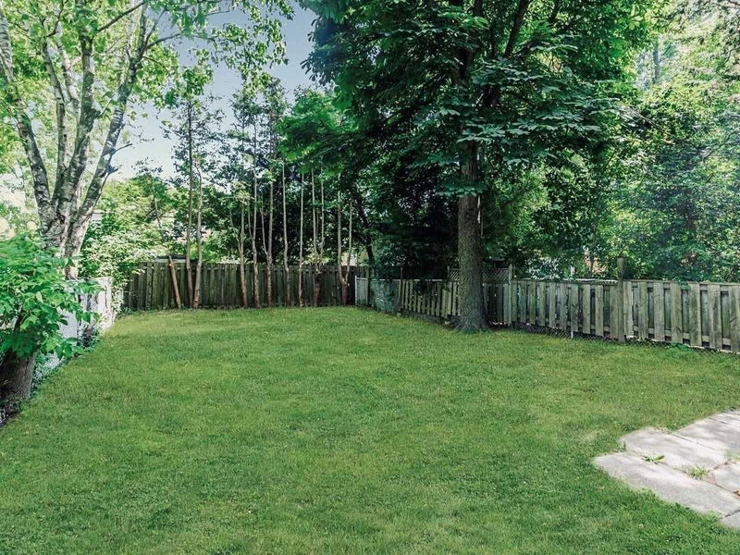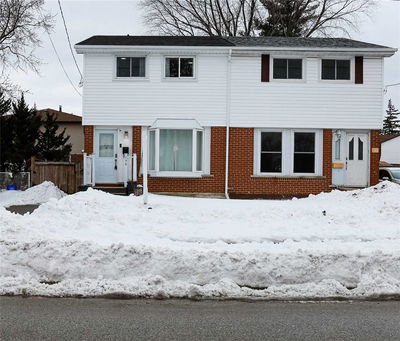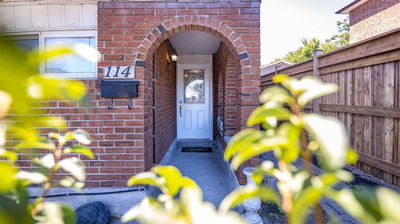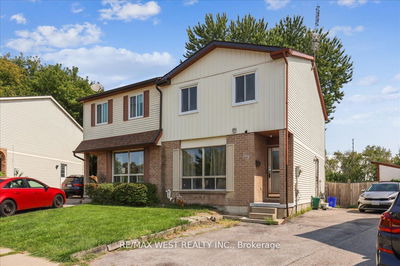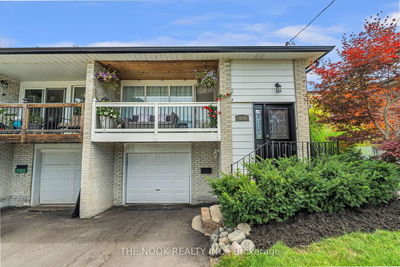A Solid Home Situated On A Premium 162 Ft Deep Lot In The Highly Sought After Community Of Oshawa! This Spacious 3 Bedroom Semi-Detached 3 Level Backsplit Has Everything You Could Want And More! With A Sun Filled Open Concept Design Complete With Extensive Hardwood Flooring, A Spacious Living Room With A Large Picture Window Overlooking The Front Gardens. An Eat-In Kitchen Offering New Gorgeous Granite Counters, A New Backsplash W/Cathedral Ceiling & Skylight Plus A Separate Side Entrance. The Second Floor Offers 3 Large Bedrooms, A Walk-Out From The Master Suite Into The Fully Fenced Extra Deep Backyard Oasis. The Lower Level Boasts A Large Rec Room W/ Built-In Bar And Gas Fireplace Plus Ample Storage In The Crawlspace. Located In The Heart Of It All! Just Minutes From Schools, Parks, Transit, The Oshawa Centre, Grocery Stores, Hwy 401, Trent University, Civic Centre, Whitby Border And Much More!
详情
- 上市时间: Monday, March 20, 2023
- 3D看房: View Virtual Tour for 623 Gibb Street
- 城市: Oshawa
- 社区: Vanier
- 交叉路口: Stevenson And Gibb
- 详细地址: 623 Gibb Street, Oshawa, L1J 1Z6, Ontario, Canada
- 家庭房: Laminate, Closet
- 客厅: Hardwood Floor, Open Concept, Large Window
- 厨房: Laminate, Granite Counter, Window
- 挂盘公司: Royal Lepage Terrequity Realty, Brokerage - Disclaimer: The information contained in this listing has not been verified by Royal Lepage Terrequity Realty, Brokerage and should be verified by the buyer.

