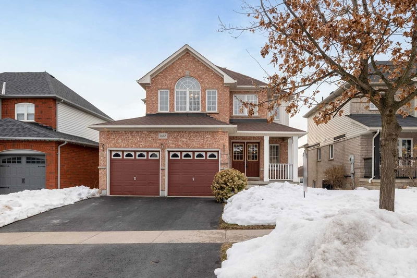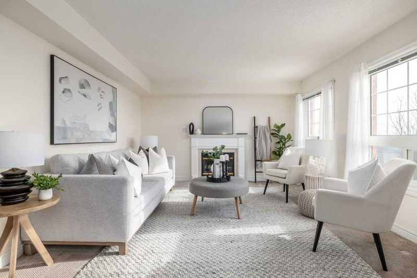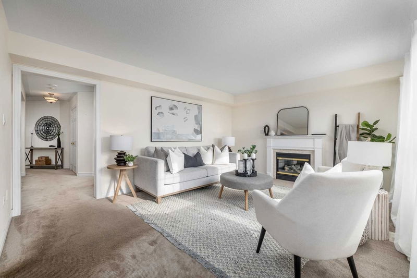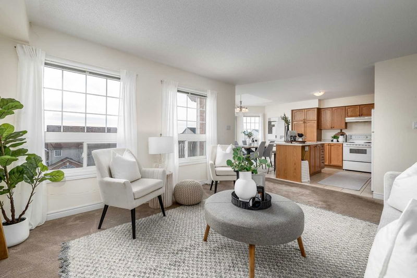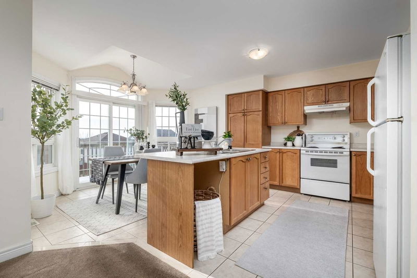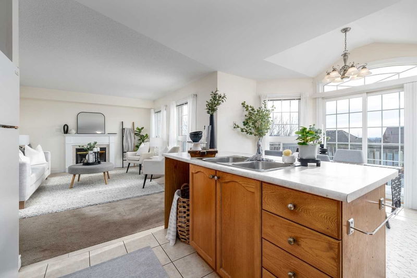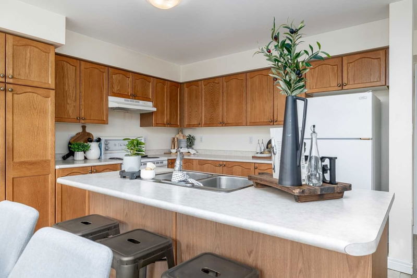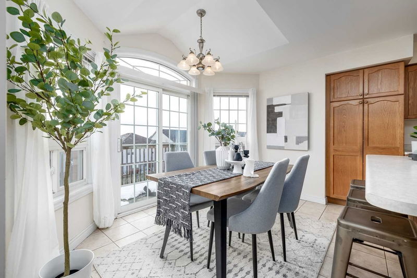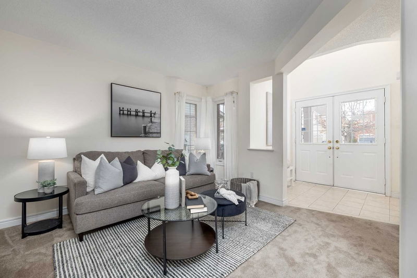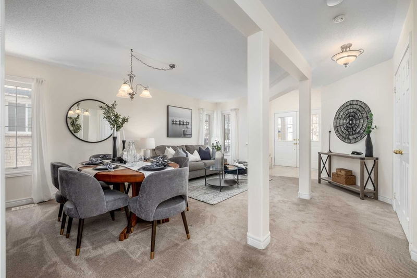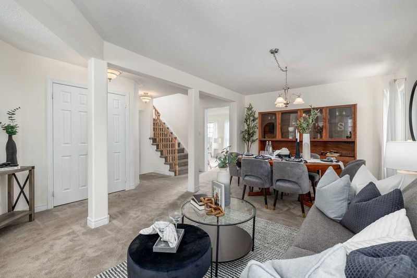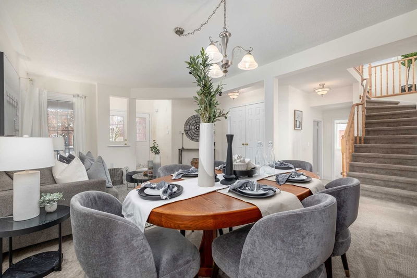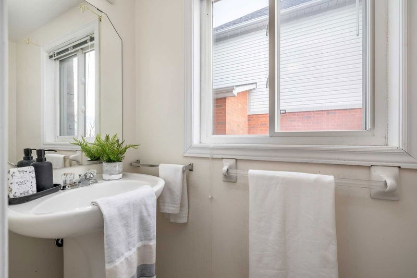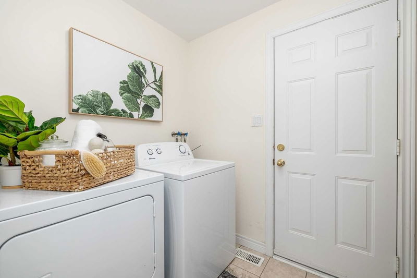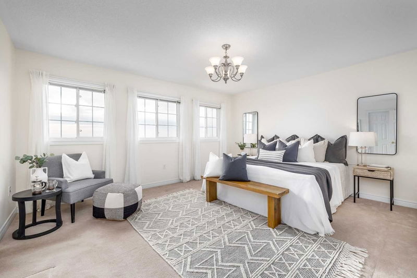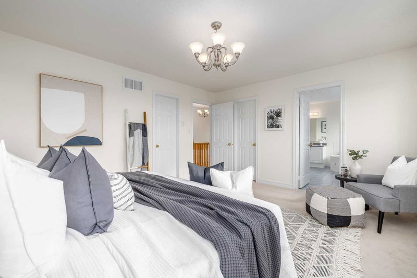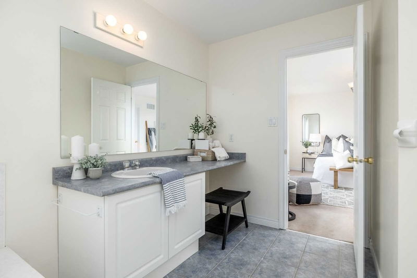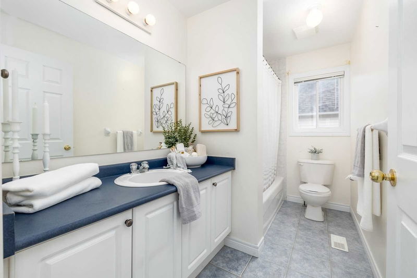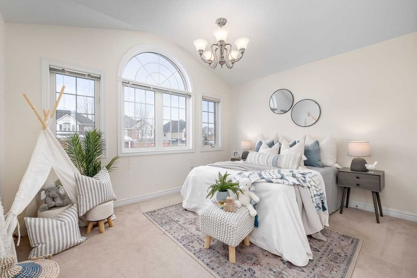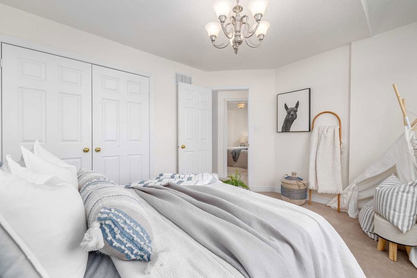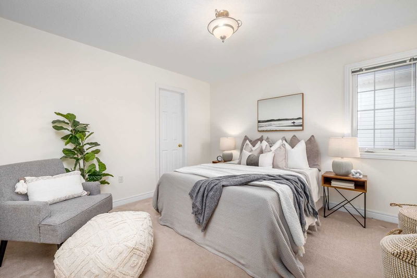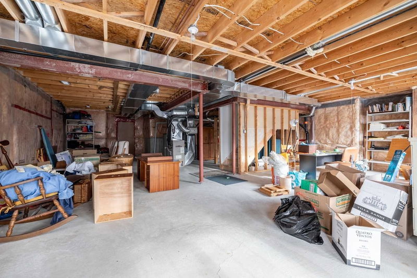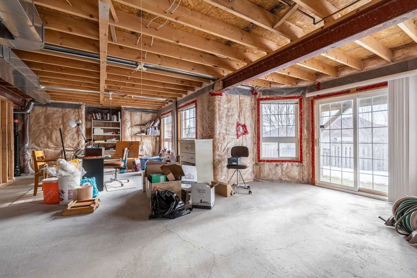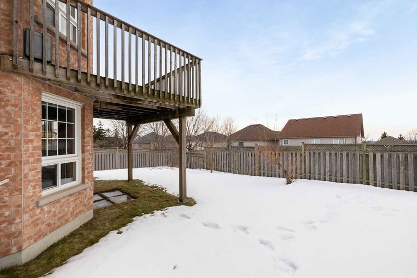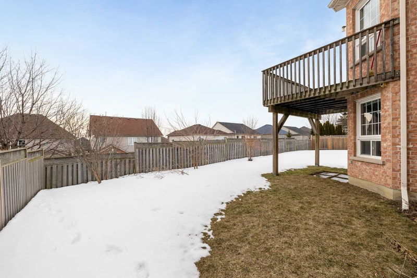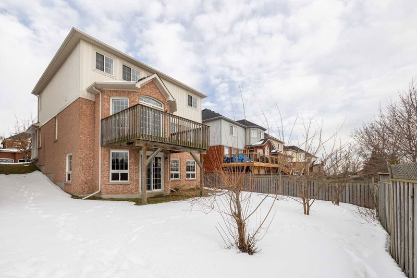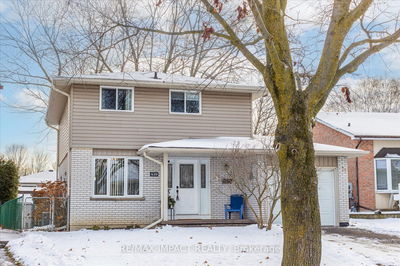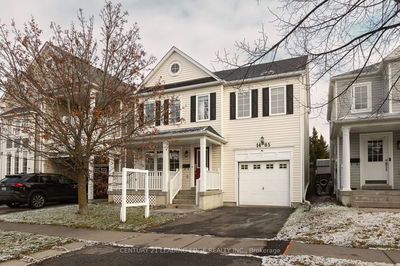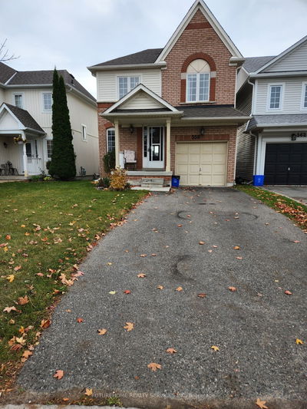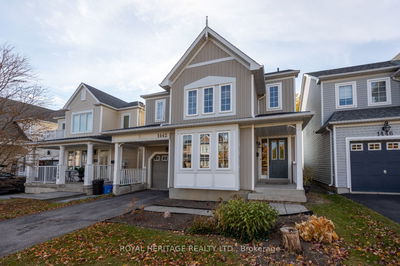This Rarely Offered 3 Bedroom 3 Bathroom Family Home In Sought-After North-East Oshawa Is Ready For You To Make It Your Own. Custom-Built By Halminen In 2003 With Only One Owner/Occupant Since New. Enjoy Over 2100 Square Feet Of Space On The Main And Second Floors, Including 3 Large Bedrooms, 3 Bathrooms Plus A Bright And Sunny Family Room And Eat-In Kitchen With Views Of The Cn Tower On A Clear Day! The Huge Unfinished Basement Has A Separate Entrance (Walkout) And Full-Sized Windows, Roughed-In Plumbing And A Cold Cellar. Potential To Build An Inlaw Suite. This Home Has All Of The "Good Bones" You Could Ask For, Ready For You To Add Your Personal Touch. Plus, There Are Numerous Well-Rated Schools Within The Boundaries Of This Address.
详情
- 上市时间: Monday, March 20, 2023
- 3D看房: View Virtual Tour for 1462 Clearbrook Drive
- 城市: Oshawa
- 社区: Taunton
- 交叉路口: Wilson And Taunton
- 详细地址: 1462 Clearbrook Drive, Oshawa, L1K 2S2, Ontario, Canada
- 客厅: Combined W/Dining, Broadloom
- 厨房: Eat-In Kitchen, W/O To Deck
- 家庭房: Fireplace, West View
- 挂盘公司: Forest Hill Real Estate Inc., Brokerage - Disclaimer: The information contained in this listing has not been verified by Forest Hill Real Estate Inc., Brokerage and should be verified by the buyer.

