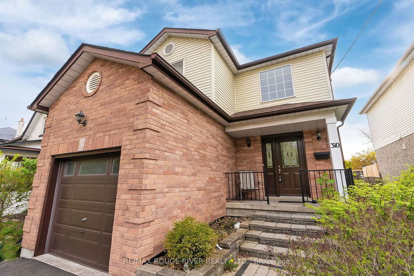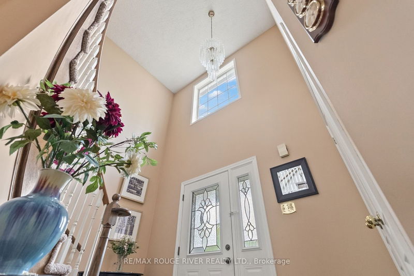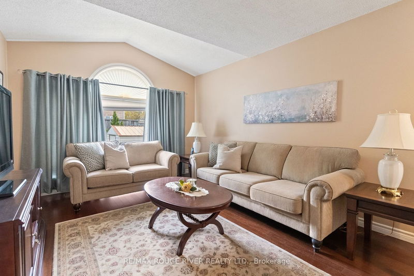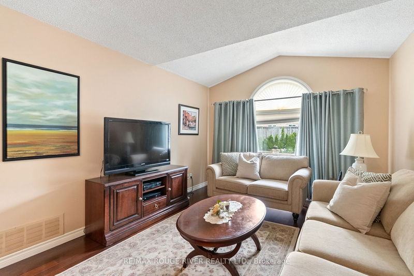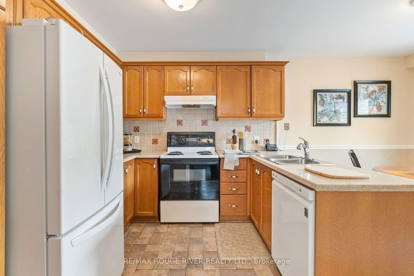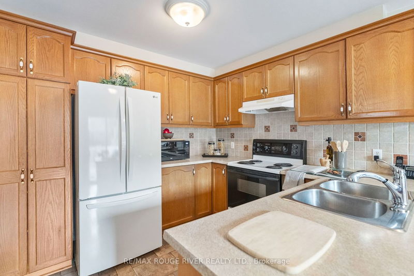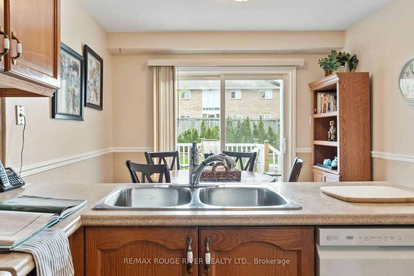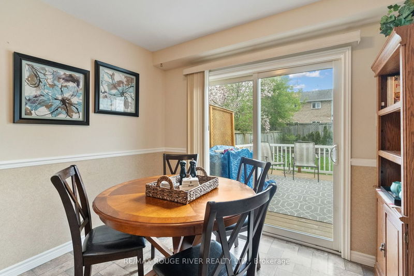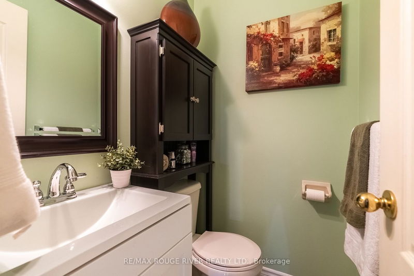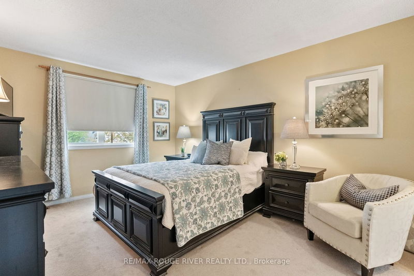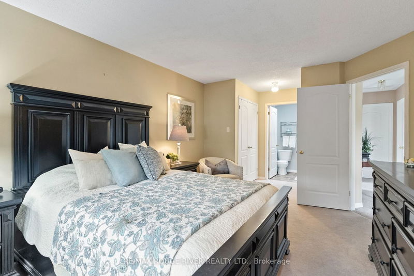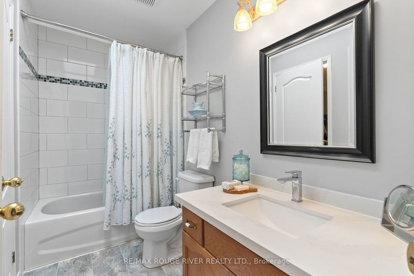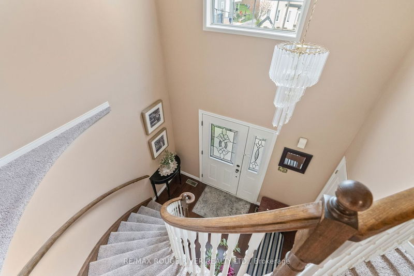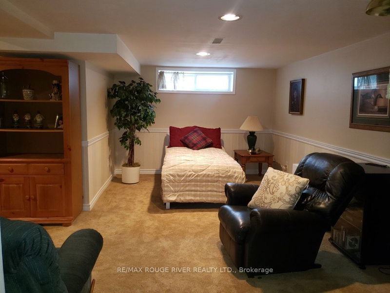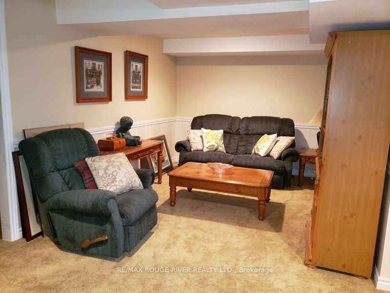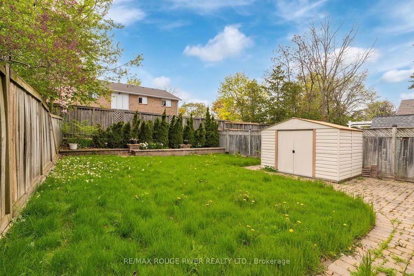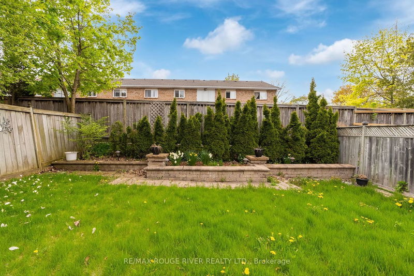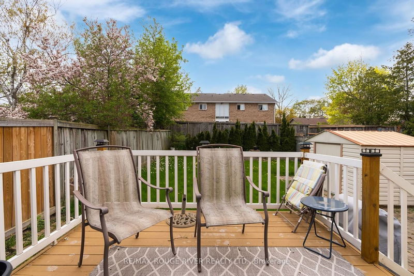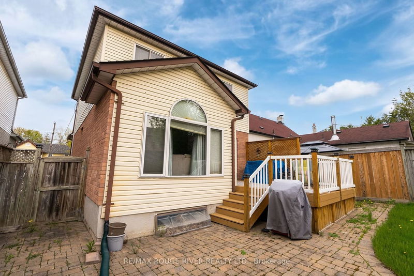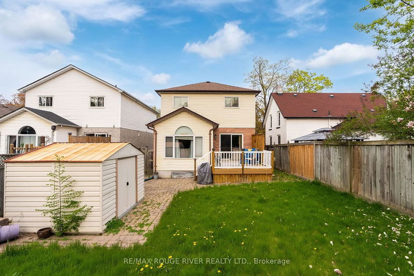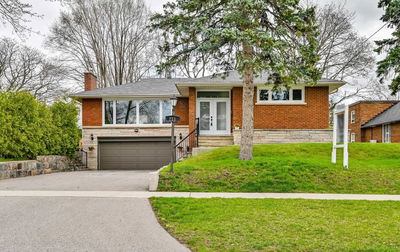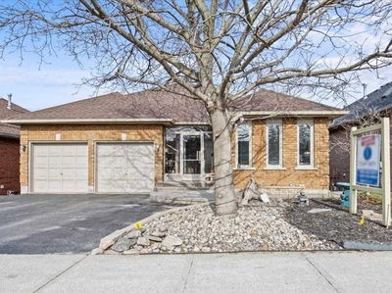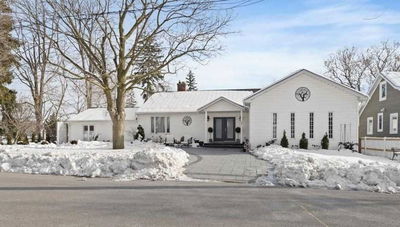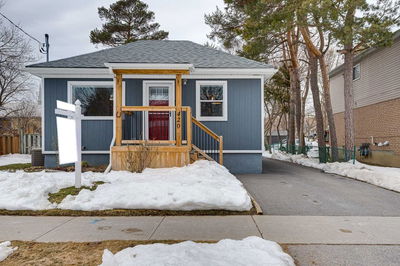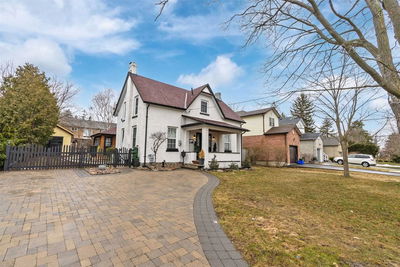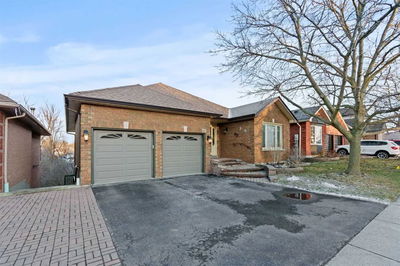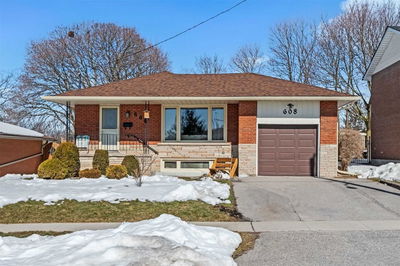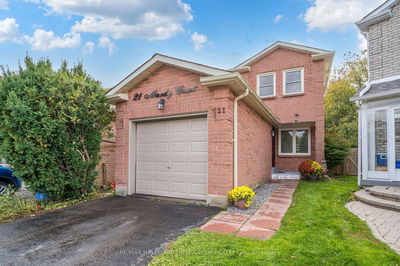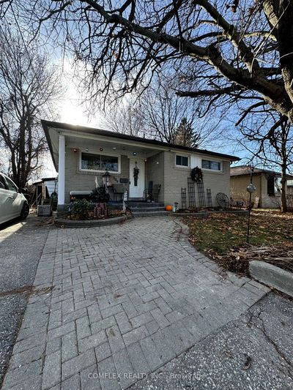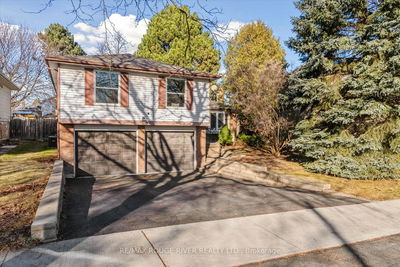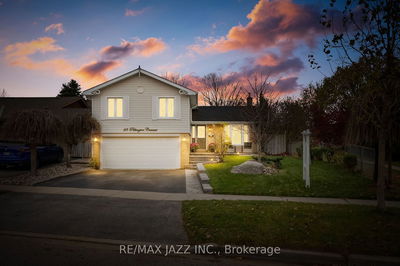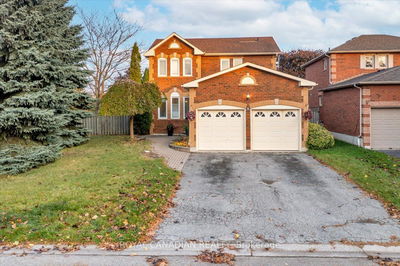Step Into This Adorable Three-Bedroom Gem Nestled In The Heart Of Whitby, And Prepare To Be Charmed! As You Enter, Notice The Soaring 16Ft Ceilings In The Front Hallway And A Grand Staircase, Making It Feel Spacious And Airy. Modern Floorplan With Lots Of Windows & Beautiful Hardwood Floors! Whether You're Lounging In The Living Room, Hosting A Dinner Party In The Dining Room, Creating Culinary Delights In The Kitchen, You'll Be Surrounded By Comfort And Style. And Guess What? The Kitchen Has A Walkout To A Patio & A Huge Backyard Mature Trees. It's Perfect For Hosting And Entertaining Your Family & Friends. When It's Time To Rest And Recharge, Head Upstairs To Discover Three Spacious Bedrooms, Including A Lovely Primary Bedroom. It's Also Conveniently Located Steps Away From Downtown Whitby And All Its Fabulous Amenities Whether You're In The Mood For A Leisurely Walk In The Park, A Culinary Adventure In The Local Restaurants, Or A Shopping Adventure, Everything Is Just Moments Away
详情
- 上市时间: Wednesday, May 10, 2023
- 城市: Whitby
- 社区: Downtown Whitby
- 交叉路口: Brock & Mary
- 详细地址: 310 Byron Street N, Whitby, L1N 4N3, Ontario, Canada
- 家庭房: Hardwood Floor
- 厨房: Ceramic Floor, Breakfast Area, Walk-Out
- 挂盘公司: Re/Max Rouge River Realty Ltd. - Disclaimer: The information contained in this listing has not been verified by Re/Max Rouge River Realty Ltd. and should be verified by the buyer.

