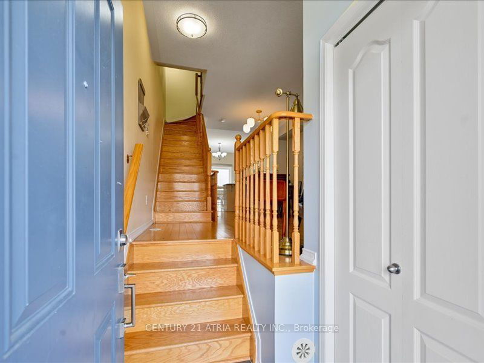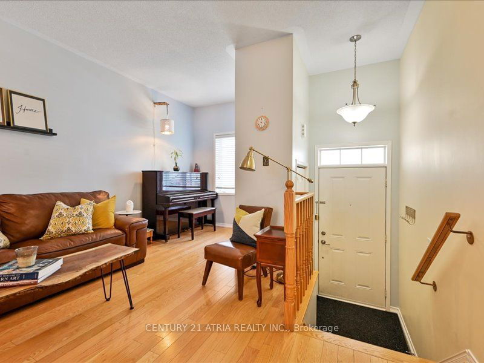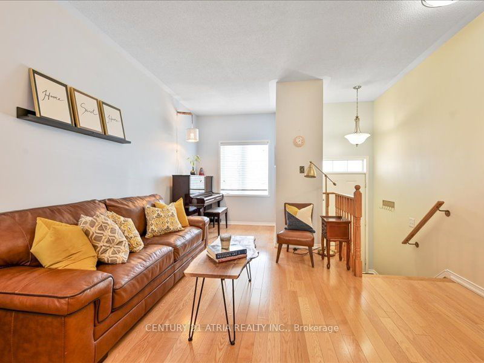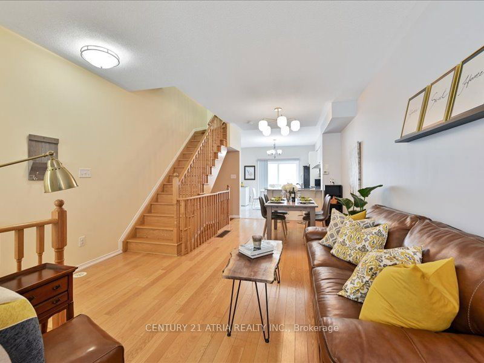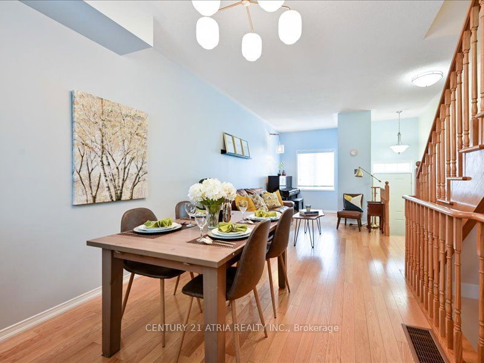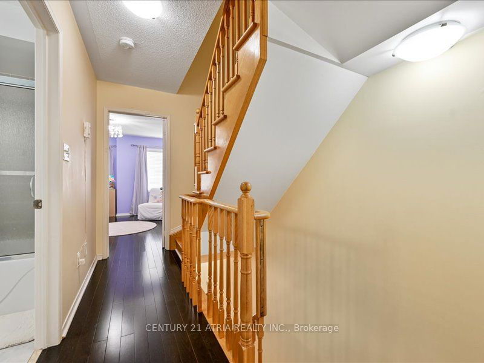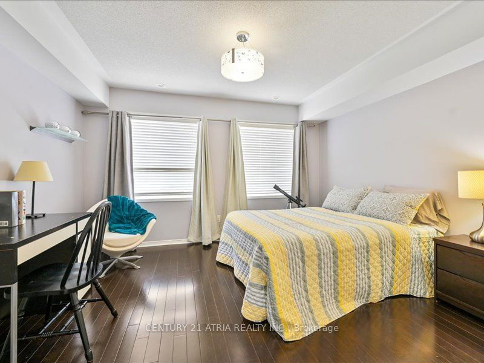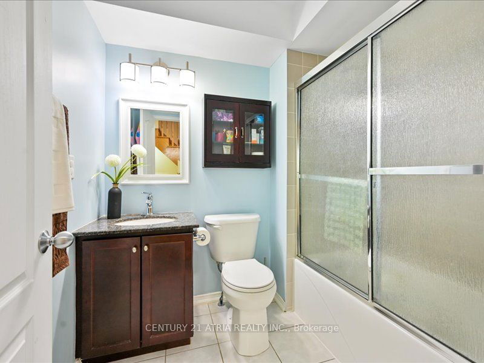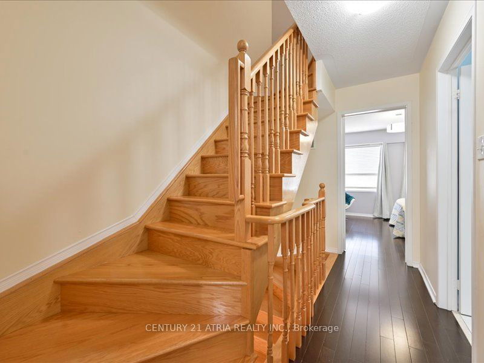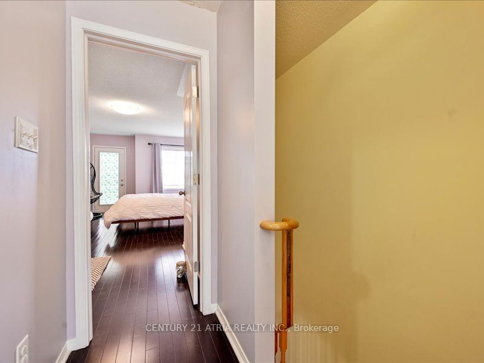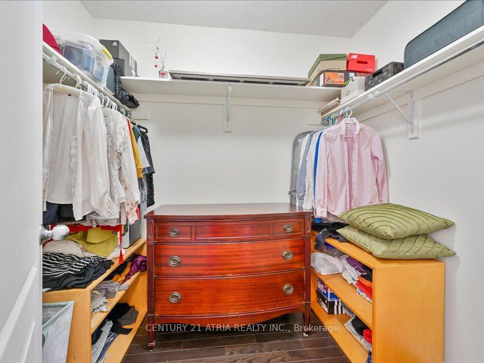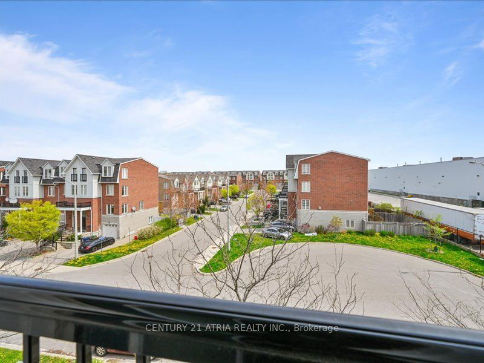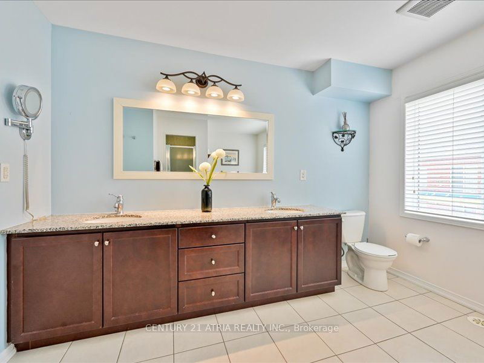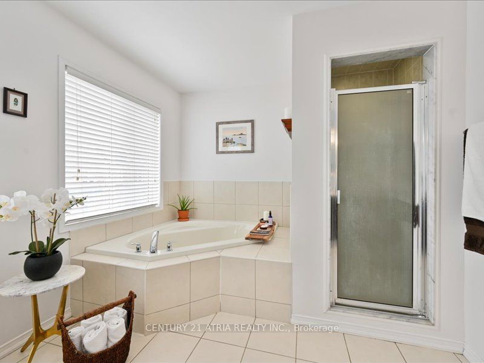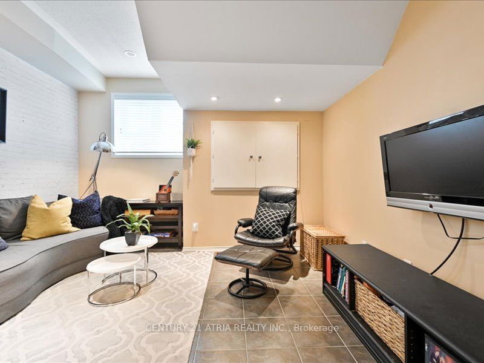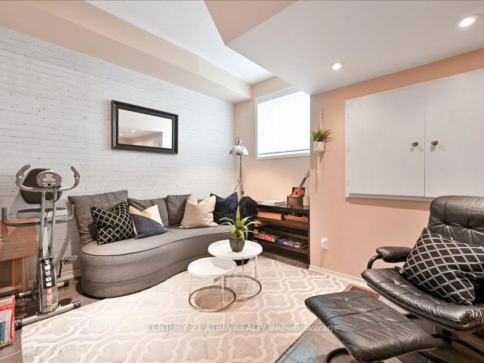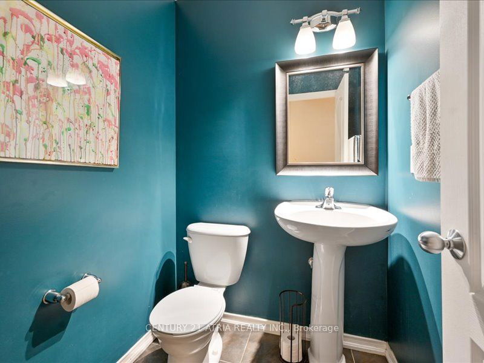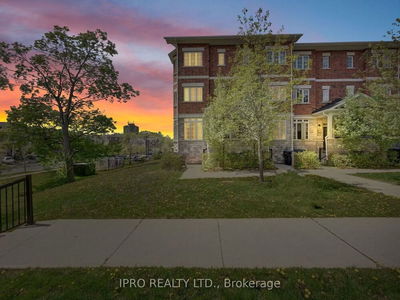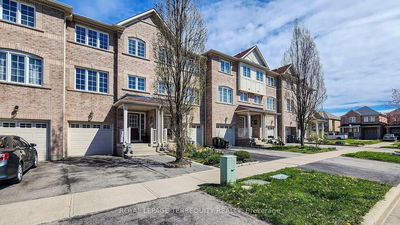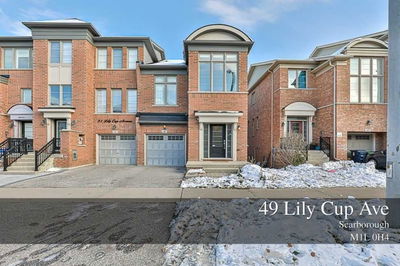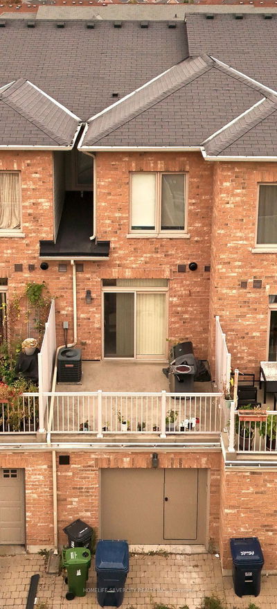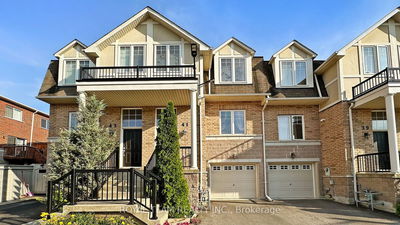Gorgeous, Rarely Available Town-Home With Exceptional Modern-Living, Open Concept Floor Plan. Located In A Family-Friendly Cul-De-Sac In A Sought After Neighbourhood. This Lovely Home Boasts 2 Large Bedrooms On The 2nd Floor And A Large Primary Bedroom, Stretching Over The Entire 3rd Floor With Its Own Walk-In Closet And Private 5Pc Bathroom With Double Sink Vanity, Large Corner Soaker Tub And Standalone Shower. The Main Floor Is Bright And Spacious With 9' Ceiling, Hardwood Flooring, Open Space, Combining Living Room, Dining Room And Eat-In Kitchen. Enjoy Family Time In The Cozy Finished Family/Rec Room In The Basement With Direct Access To The Garage. This Beautiful Home Shows Pride Of Ownership And Is Well Loved. Walking Distance To Schools, Parks, Shopping And Transit. Move-In Ready, Don't Miss Out!
详情
- 上市时间: Wednesday, May 10, 2023
- 3D看房: View Virtual Tour for 208 Dairy Drive
- 城市: Toronto
- 社区: Clairlea-Birchmount
- 交叉路口: Warden/Danforth/St.Clair
- 详细地址: 208 Dairy Drive, Toronto, M1L 0G4, Ontario, Canada
- 客厅: Hardwood Floor, Combined W/Dining, Large Window
- 厨房: Ceramic Floor, Stainless Steel Appl, Granite Counter
- 家庭房: Ceramic Floor, 2 Pc Bath, W/O To Garage
- 挂盘公司: Century 21 Atria Realty Inc. - Disclaimer: The information contained in this listing has not been verified by Century 21 Atria Realty Inc. and should be verified by the buyer.



