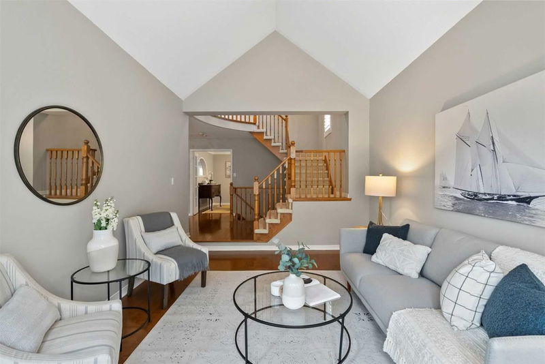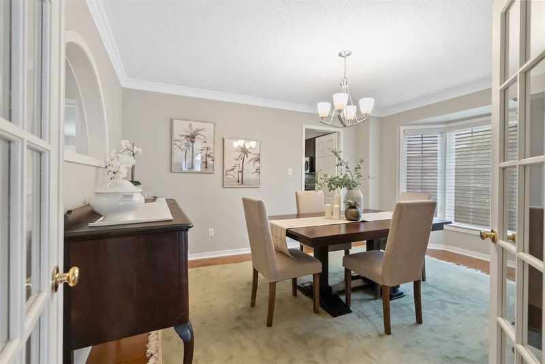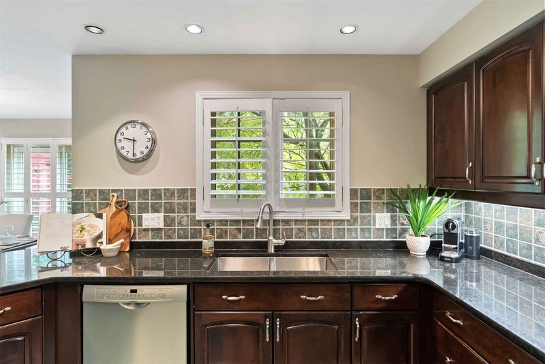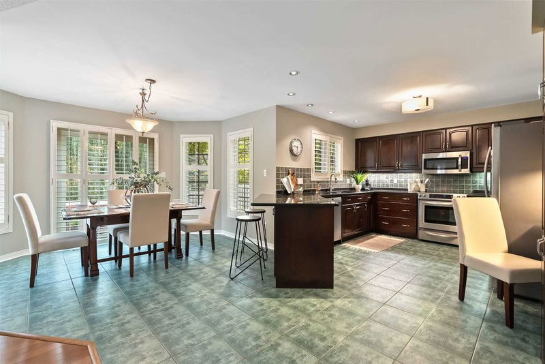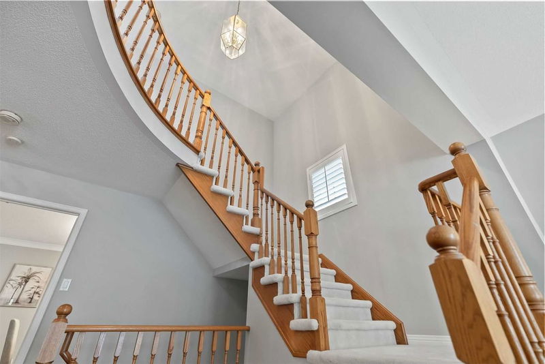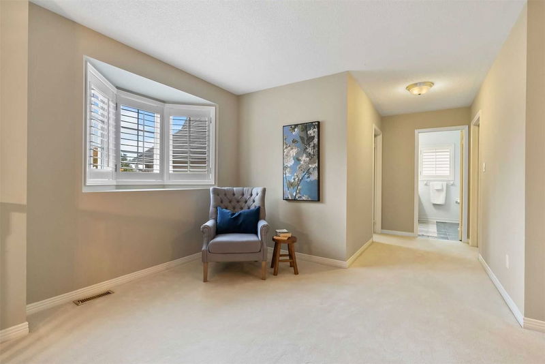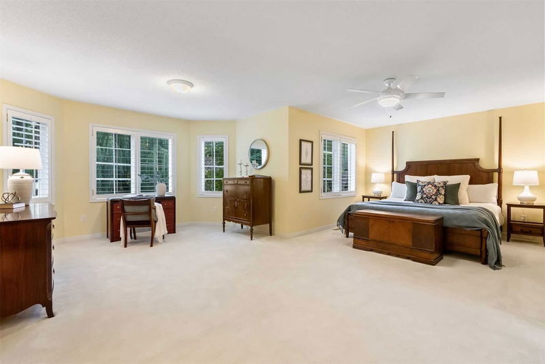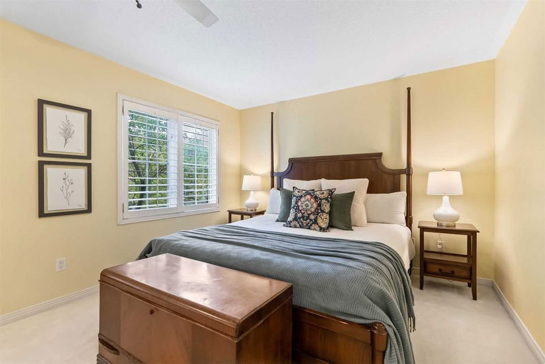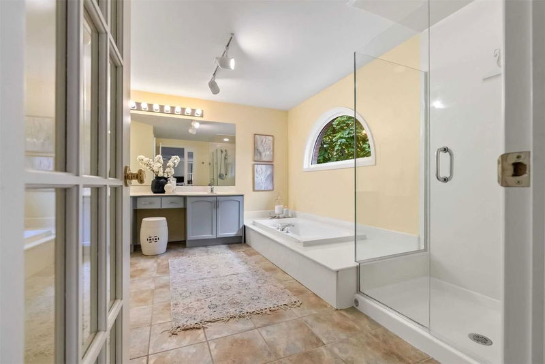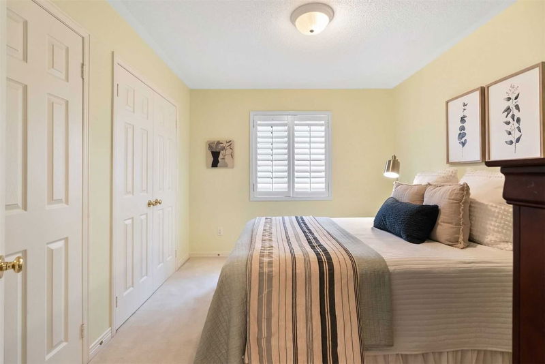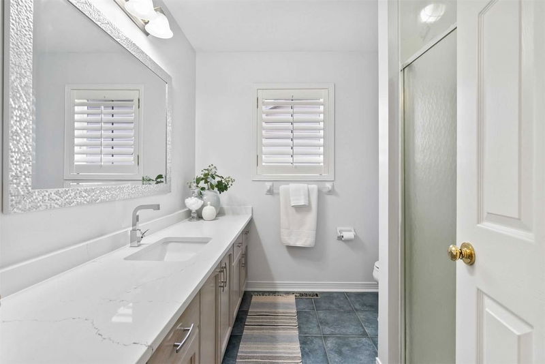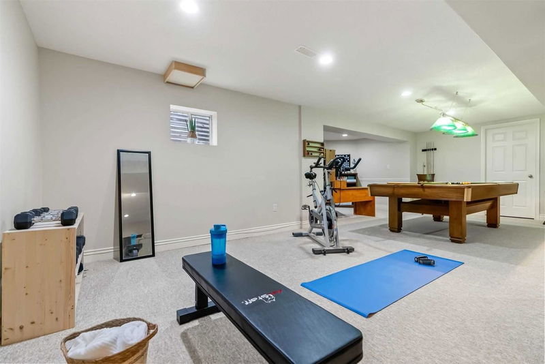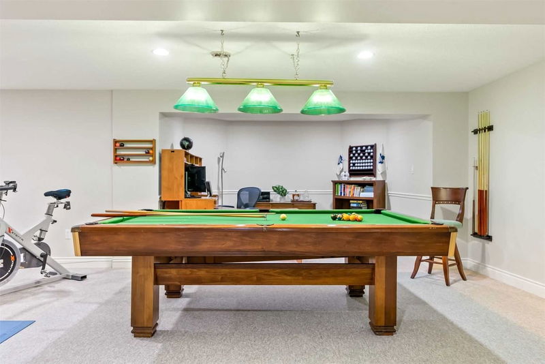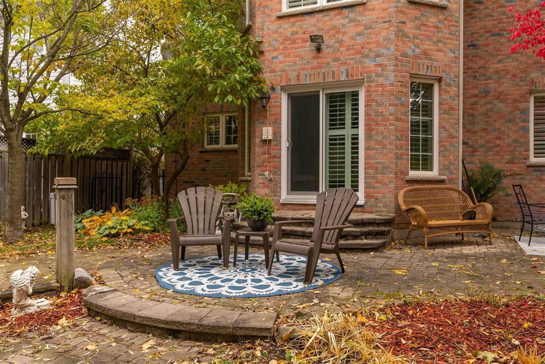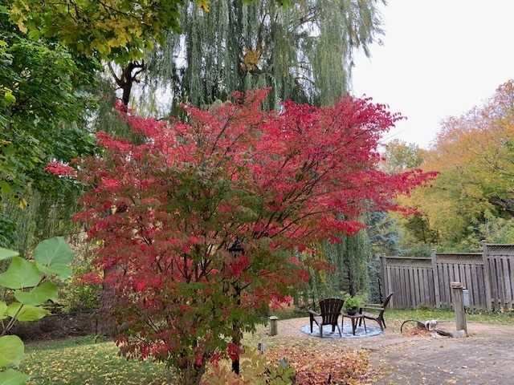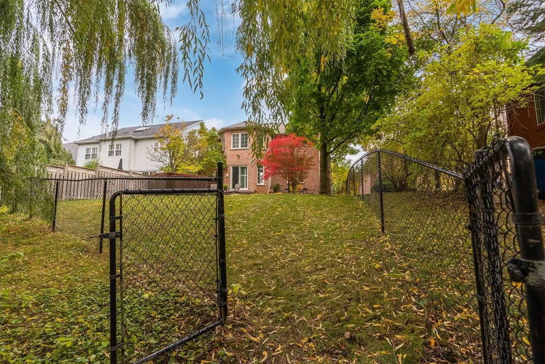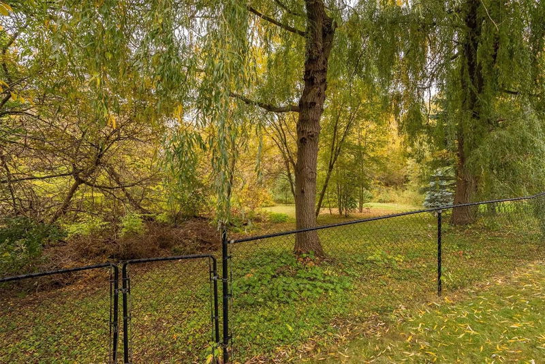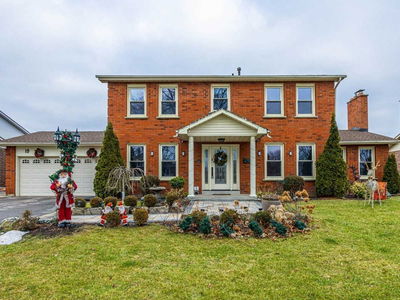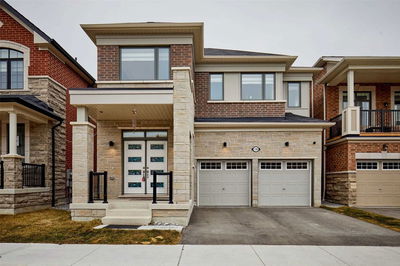***Ravine***Absolutely Beautiful 4 Bed 4 Bath Monarch Built Executive Home Nestled On A Spectacular Ravine Lot Abundant With Towering Trees In Highly Sought After Queen's Common*Fabulous Layout*Formal Liv W/Cathedral Ceiling*Separate Formal Din W/French Doors*Main Flr Off W/Gorgeous B/I Cabinets*Spacious Open Concept Kit W/Granite Counters, Brkfst Area, Open To Fam Room W/Gas Fp & B/I Cabinets*Stunning Hrdwd Flrs*Huge Primary Bed W/5Pc Ensuite*
详情
- 上市时间: Wednesday, March 15, 2023
- 3D看房: View Virtual Tour for 43 Allayden Drive
- 城市: Whitby
- 社区: Lynde Creek
- 交叉路口: Mcquay Blvd & Dundas St. W.
- 详细地址: 43 Allayden Drive, Whitby, L1P 1L5, Ontario, Canada
- 客厅: Hardwood Floor, Cathedral Ceiling, California Shutters
- 厨房: Granite Counter, B/I Desk, California Shutters
- 家庭房: Hardwood Floor, Gas Fireplace, B/I Bookcase
- 挂盘公司: Royal Lepage Signature Realty, Brokerage - Disclaimer: The information contained in this listing has not been verified by Royal Lepage Signature Realty, Brokerage and should be verified by the buyer.






