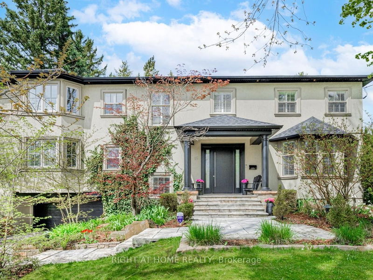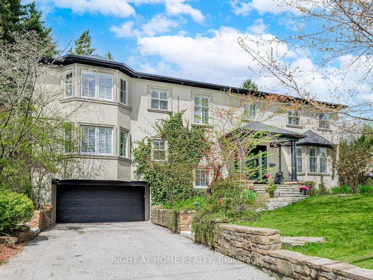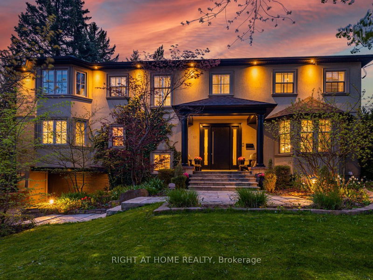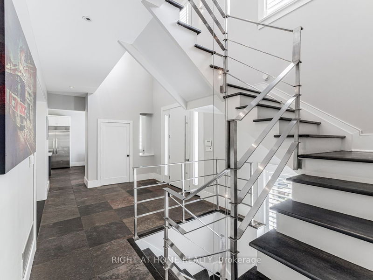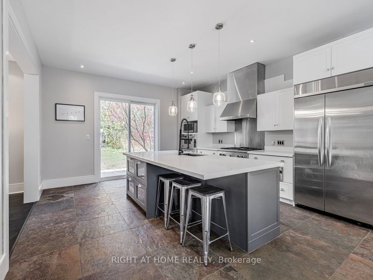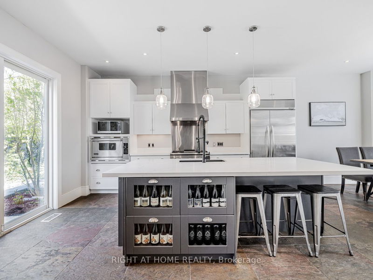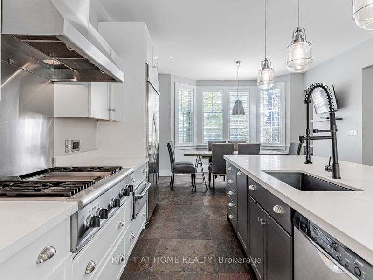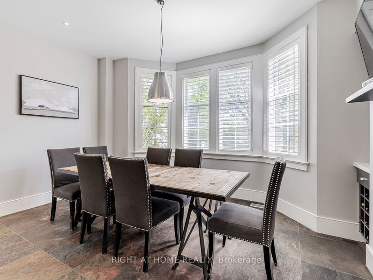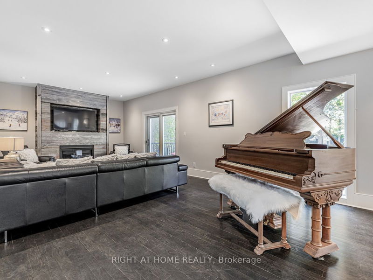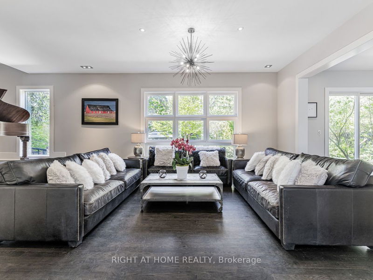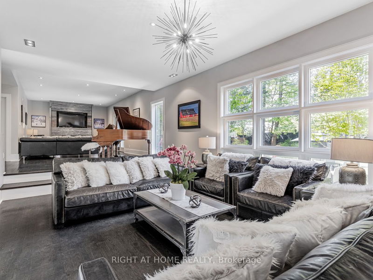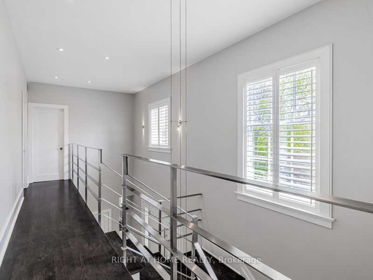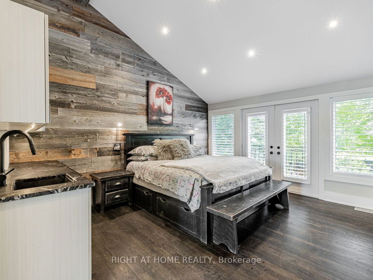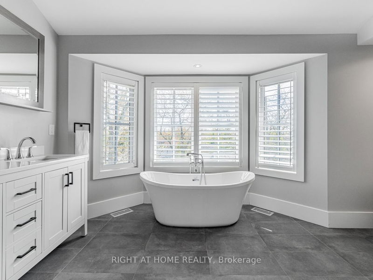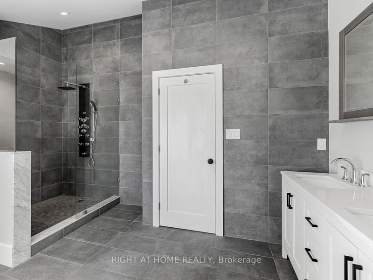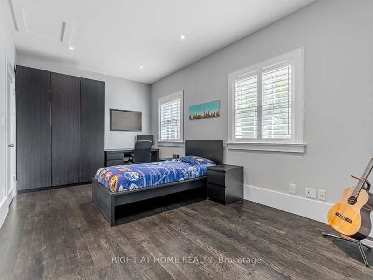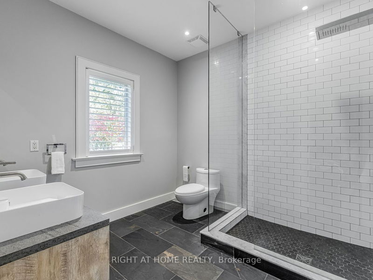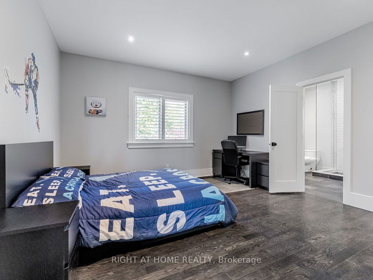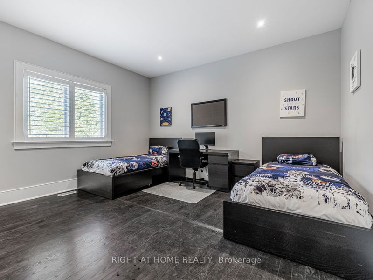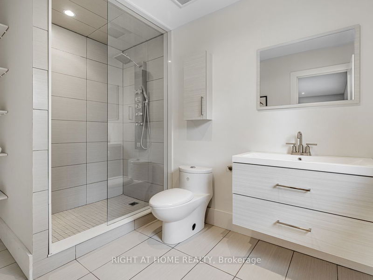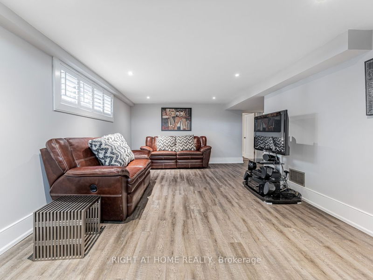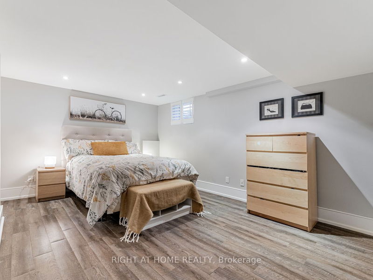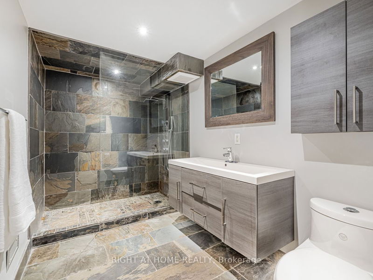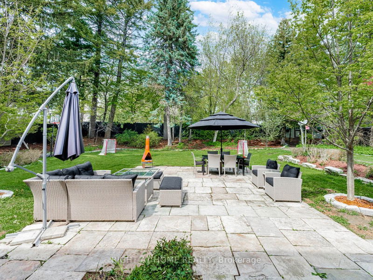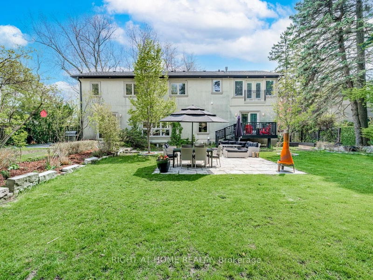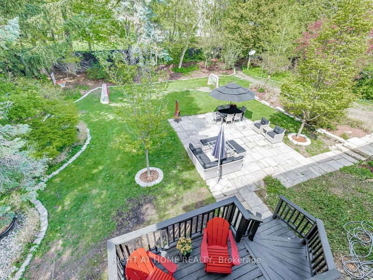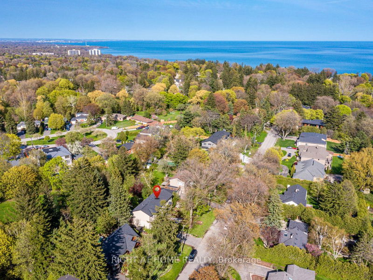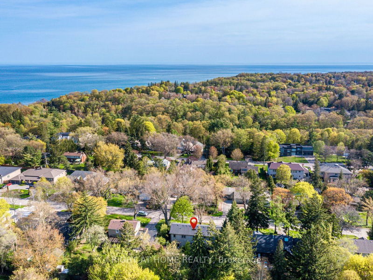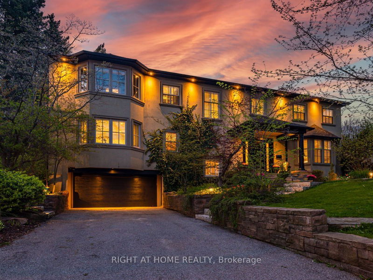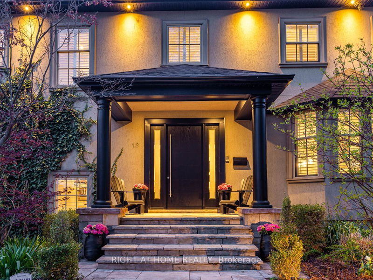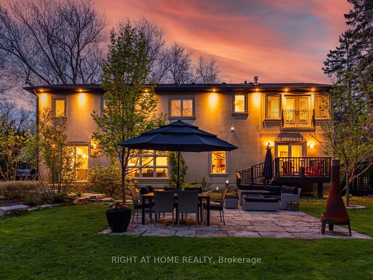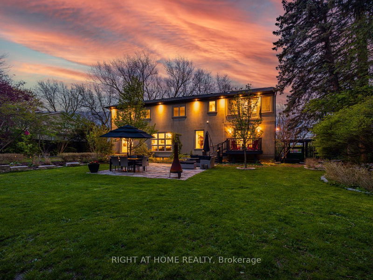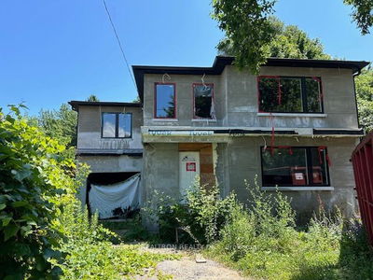Highly Sought-After Bluffs Neighbourhood, Surrounded By Other Multi-Million-Dollar Custom Homes, Luxuriously Renovated Home Of 3200Sq Ft Above Grade Living Space On A Wide 100Ft Lot With A Deep 150Ft Private Back Yard, Modern Second-Floor Addition With Cathedral Ceiling And Featuring 4 Large Bedrooms And 3 Washrooms, Two Bedrooms With Their Own Ensuite Bathrooms + Two More Bedrooms Feature Semi-Ensuite Bathroom, Main Bedroom With Large Ensuite, Cathedral Ceiling, Bright Walk-In Closet, Gas Fireplace And Juliet Balcony Overlooking The Private Back Yard. The Bright And Spacious Open-Concept Main Flr Features High Ceilings, Pot Lights, And Gas Fireplace, A Kitchen With Quartz Counters, And S/Steel Appliances, Adjoining Large Dining Room And A Walkout To The Patio, Bright Main Floor Office Could 5th Bedroom, A Large Garden Shed And Fenced Garden With Backyard Irrigation Lawn Sprinklers. Plenty Of Parking For Guests. Additional 1074 Sq Ft Basement Nanny Suite With Separate Entrance
详情
- 上市时间: Tuesday, May 09, 2023
- 3D看房: View Virtual Tour for 12 Windy Ridge Drive
- 城市: Toronto
- 社区: Scarborough Village
- 详细地址: 12 Windy Ridge Drive, Toronto, M1M 1H5, Ontario, Canada
- 厨房: Centre Island, Quartz Counter, Walk-Out
- 家庭房: Fireplace, Hardwood Floor, Walk-Out
- 挂盘公司: Right At Home Realty - Disclaimer: The information contained in this listing has not been verified by Right At Home Realty and should be verified by the buyer.

