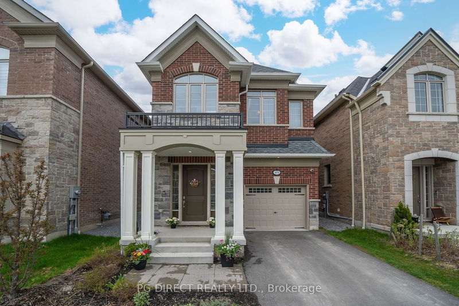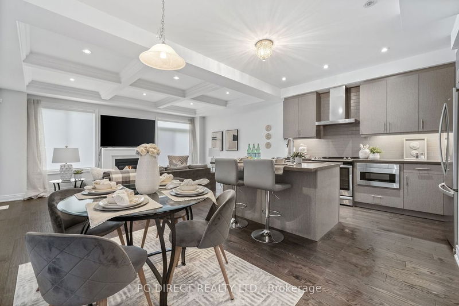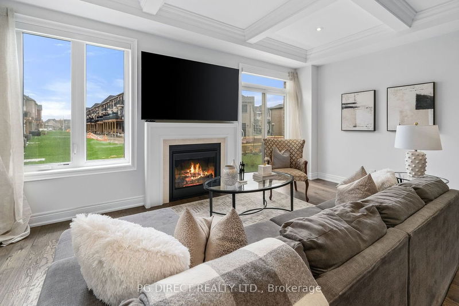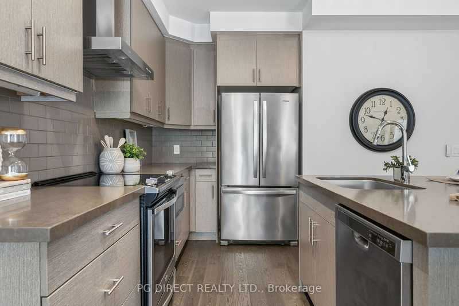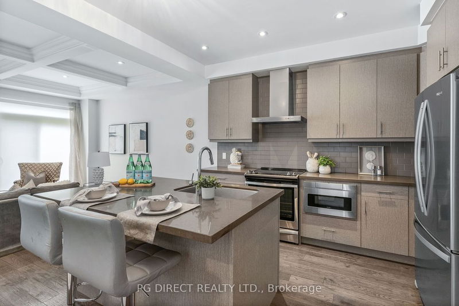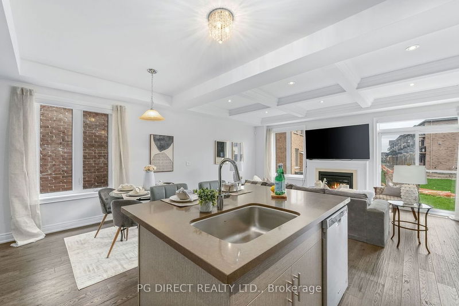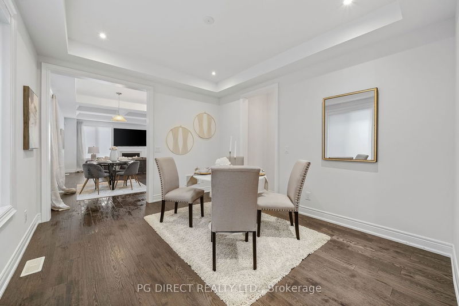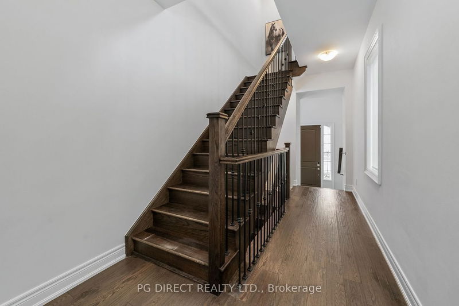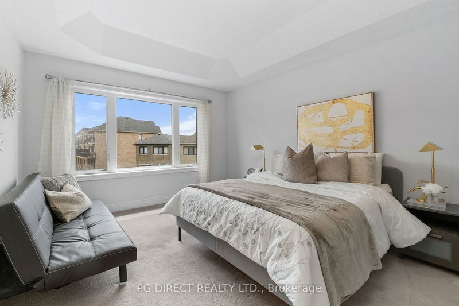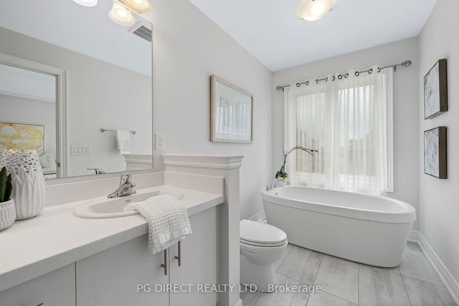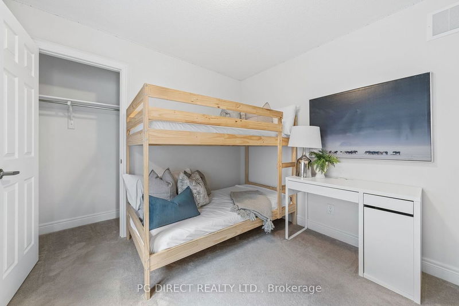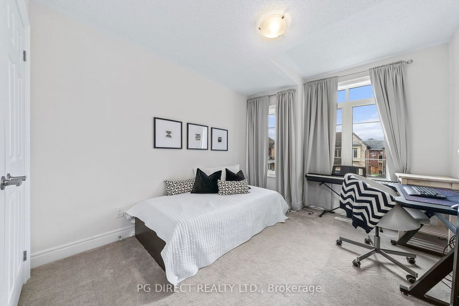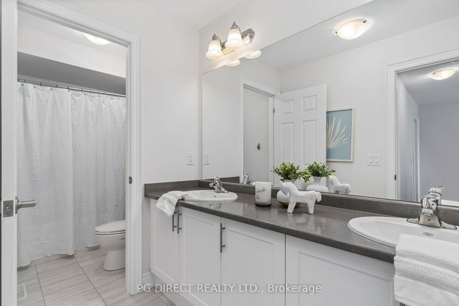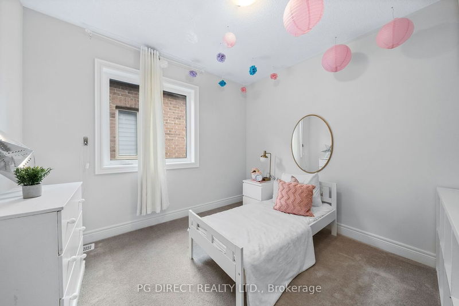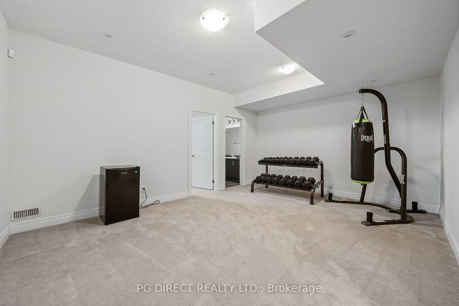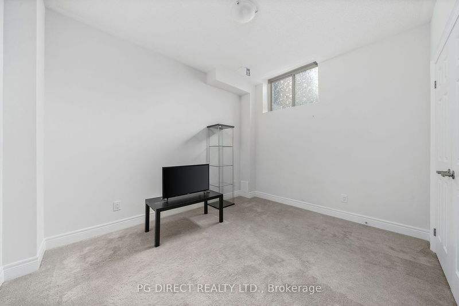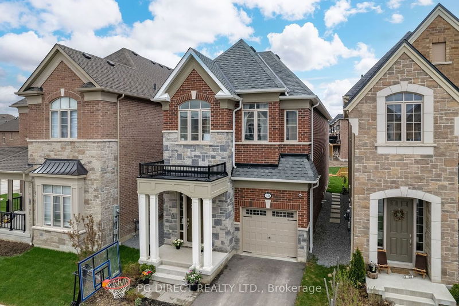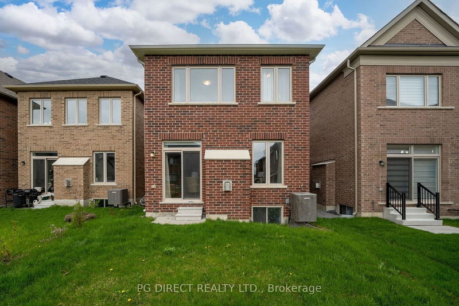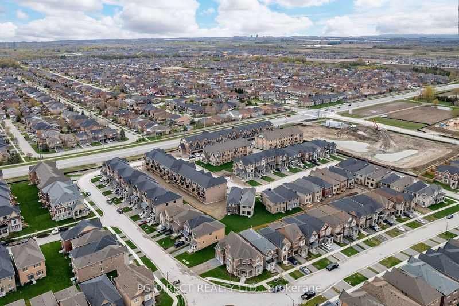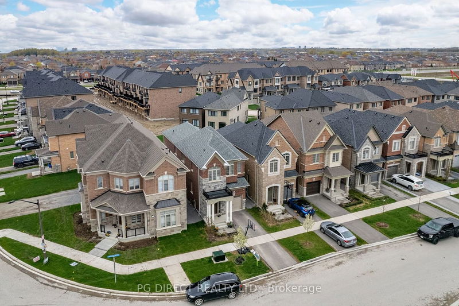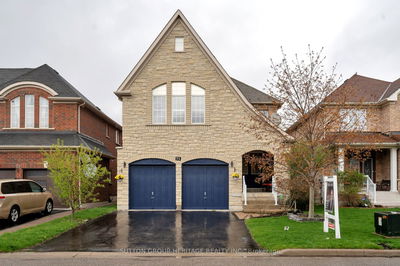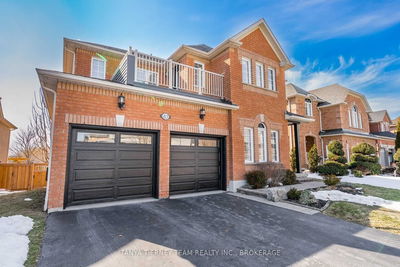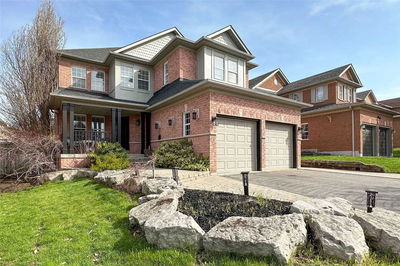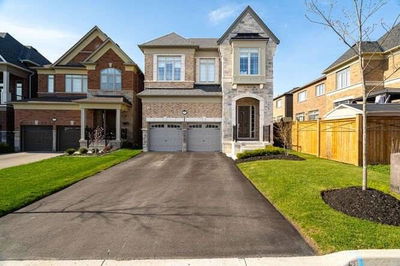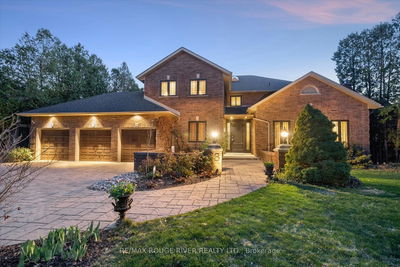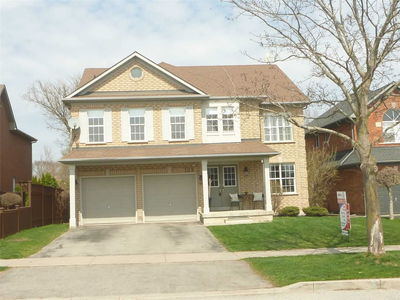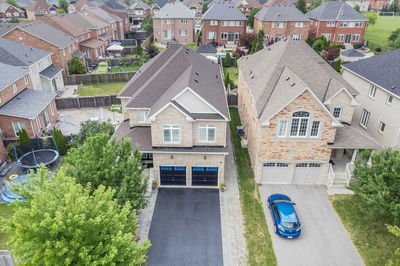Visit Realtor Website For Additional Information. Nearly New 4+1 Br, 4 Bath Family Home W Finished Basement In Desired Williamsburg. Quality Built By Heathwood (Model Home). 3,000 Sq Ft Of Living Space On 3 Finished Levels. Quiet Family Area Close To All Amenities Incl Schools, Parks, Rec & Shopping. Mins To 407, Go & Public Transit. Open Concept. Chef's Kitchen W Granite, Centre Island, Ss Appl, B/Splash. 9' Ceilings & Ext Height Doors. Great Rm W Gas F/Place & W/Out. Formal Dining W Coffered Ceiling. H/Wood Staircase. Primary Br W Walk-In Closet, Picture Window & Spa Inspired 5 Pc Ensuite. Lower Level Rec Room, 5th Br & 4 Pc Bath. Shows 10+
详情
- 上市时间: Sunday, May 07, 2023
- 3D看房: View Virtual Tour for 49 Christine Elliott Avenue
- 城市: Whitby
- 社区: Williamsburg
- Major Intersection: Taunton/Country Lane
- 详细地址: 49 Christine Elliott Avenue, Whitby, L1P 0B8, Ontario, Canada
- 厨房: Centre Island, Granite Counter
- 挂盘公司: Pg Direct Realty Ltd. - Disclaimer: The information contained in this listing has not been verified by Pg Direct Realty Ltd. and should be verified by the buyer.

