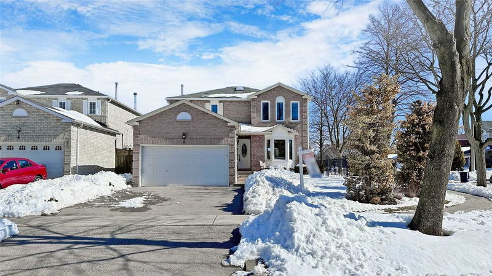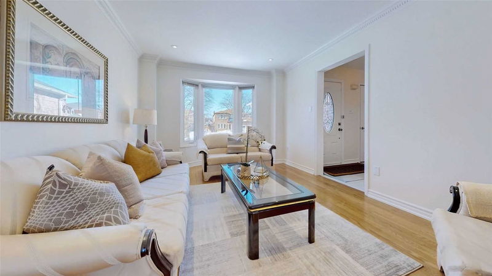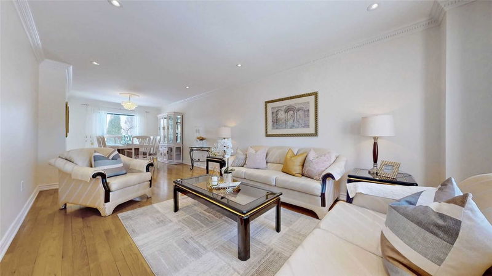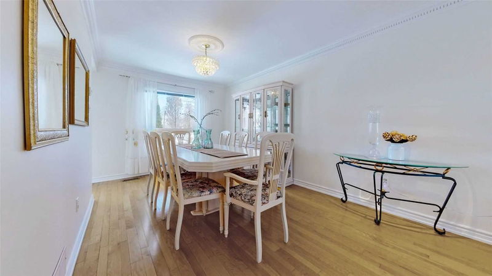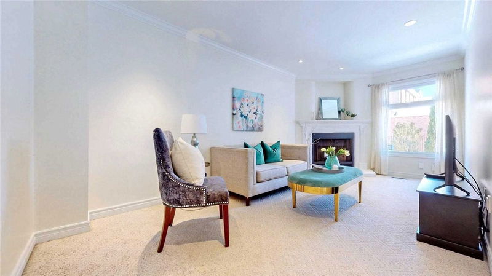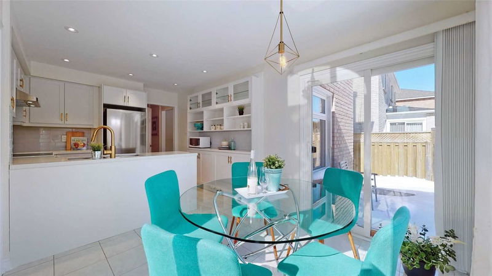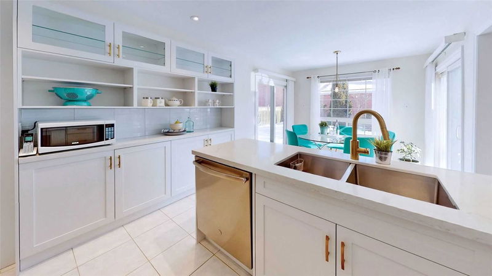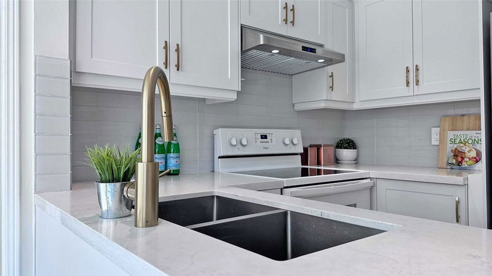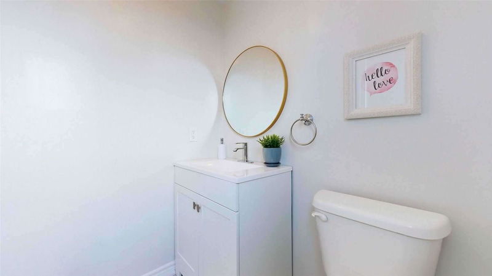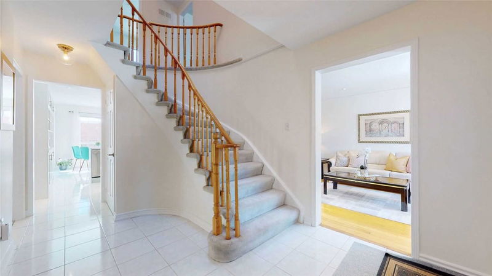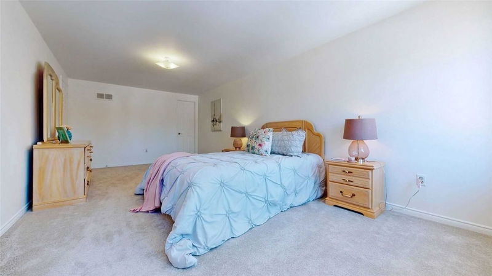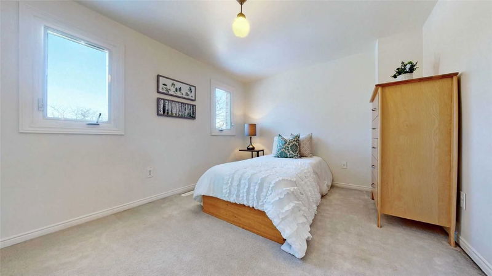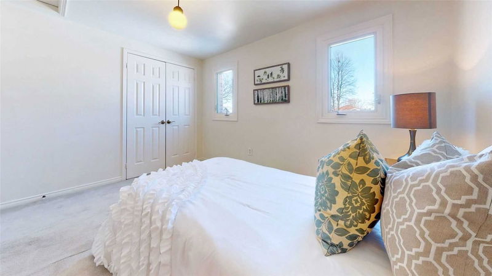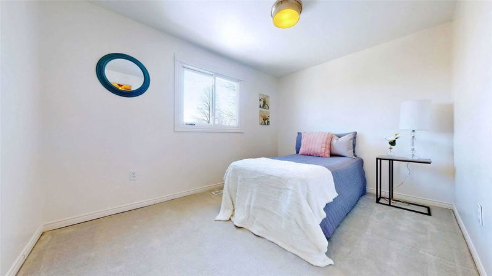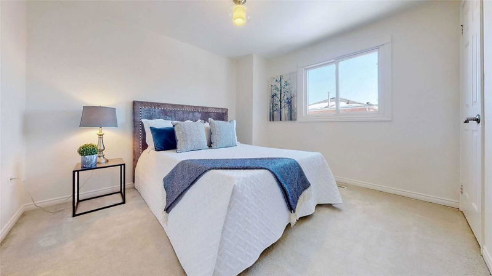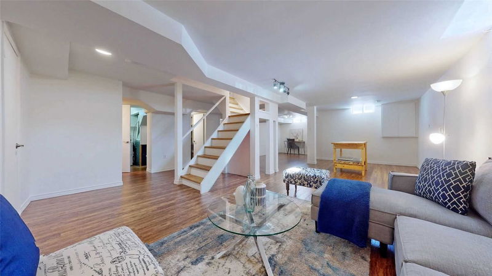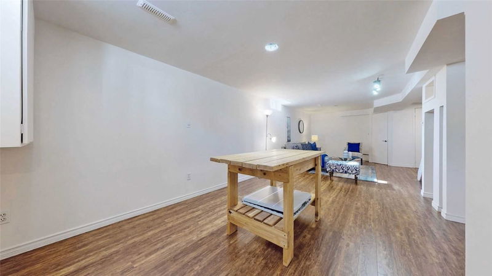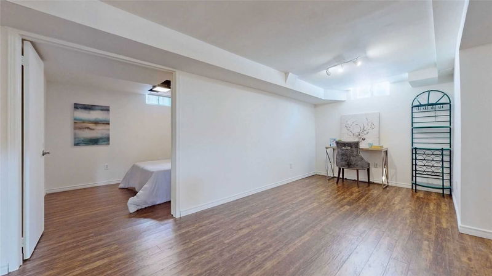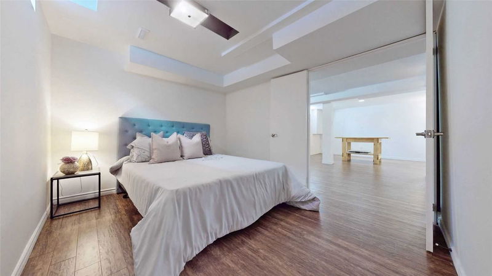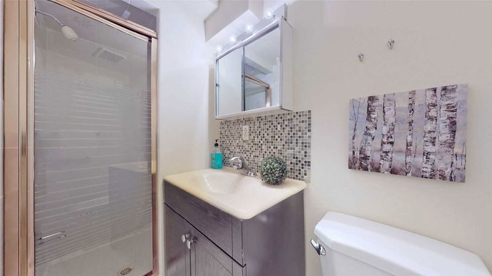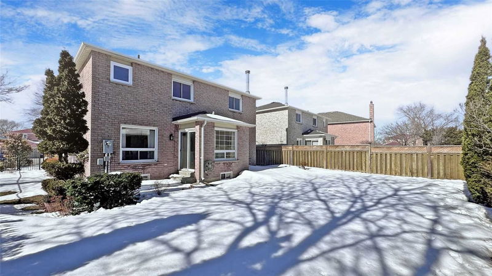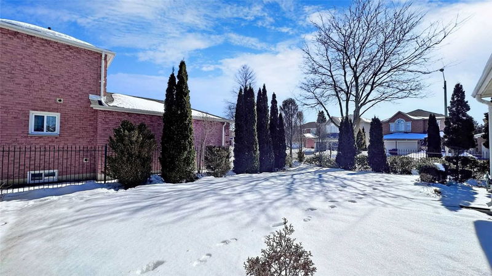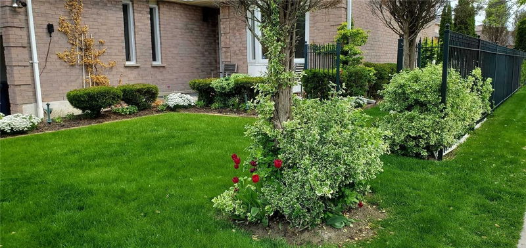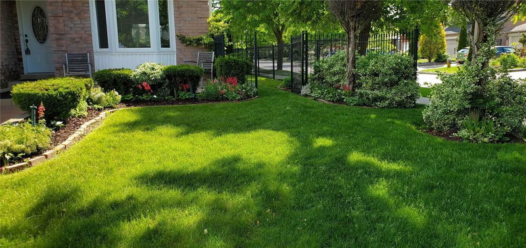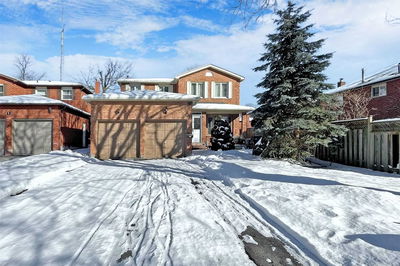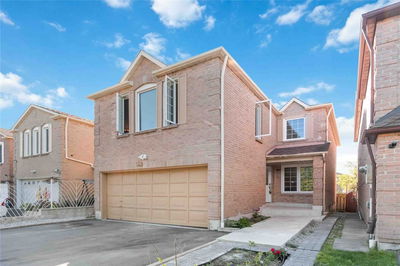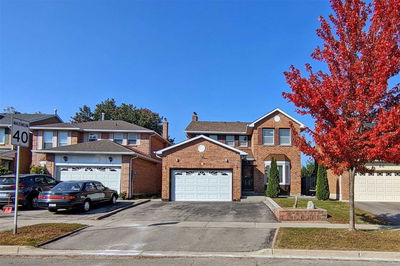Absolutely, Stunning Quality Home Located In The Desirable Highland Creek Community! First Time For Sale, This All Brick, 4 Bedroom Home Is Bright & Spacious. Formal Living & Dining Room With Plaster Crown Molding,Hardwood Floors, Potlights & Bow Window, Renovated Bright Kitchen With Modern Appliances, Custom Cabinetry,Combined Breakfast Area With 2 Sliding Doors To The Backyard. Corner Lot With Wrought Iron Fencing Ideal For Gardening Enthusiast. Family Room With Wooden Crown Molding & Wood Fireplace Where Life Memories Are Made. Main Floor Laundry & 2nd Bsmnt Laundry. Skylight Brightens The Whole House With Warm Sun Rays. Primary Bed With 3Pc Renovated Ensuite Washroom & Walk In Closet, 2nd Shared Washroom Renovated. Rough In Water Plumbing For Bar/Kitchen In The Bsmnt(Incoming), R-In For Cvac. Kitchen Renos-2021, Washrooms-2021, Most Windows 1999 & 2021 Garage Door-2018, Ac-2013, Hi-Eff Furnace-2008, Roof-2013
详情
- 上市时间: Wednesday, March 08, 2023
- 3D看房: View Virtual Tour for 6 Bluenose Crescent
- 城市: Toronto
- 社区: Highland Creek
- 交叉路口: Meadowvale & Ellesmere
- 详细地址: 6 Bluenose Crescent, Toronto, M1C 4R7, Ontario, Canada
- 客厅: Crown Moulding, O/Looks Frontyard, Pot Lights
- 家庭房: Crown Moulding, Fireplace, O/Looks Backyard
- 厨房: Stainless Steel Appl, California Shutters, Pot Lights
- 挂盘公司: Re/Max Royal Team Sachdeva Realty, Brokerage - Disclaimer: The information contained in this listing has not been verified by Re/Max Royal Team Sachdeva Realty, Brokerage and should be verified by the buyer.

