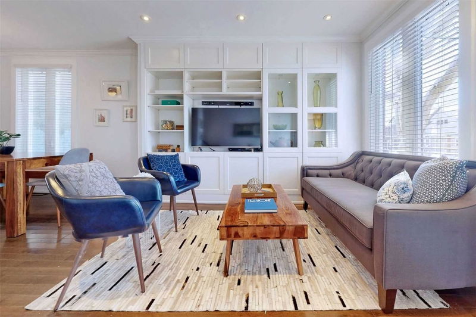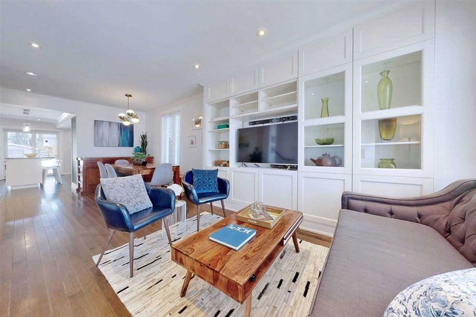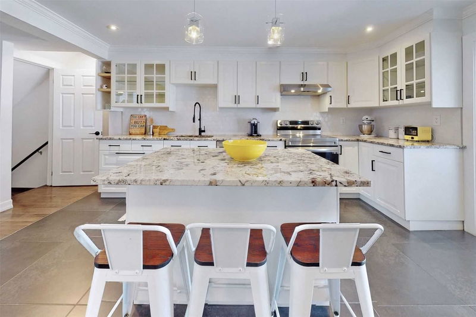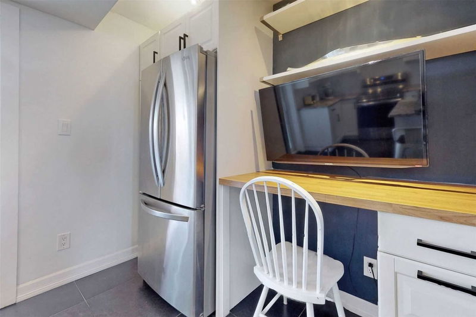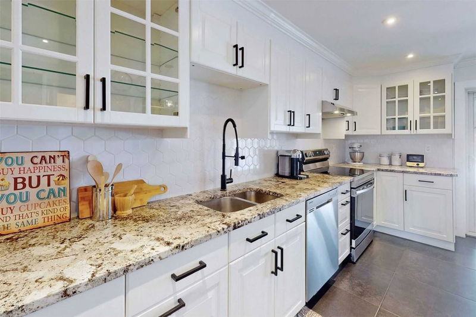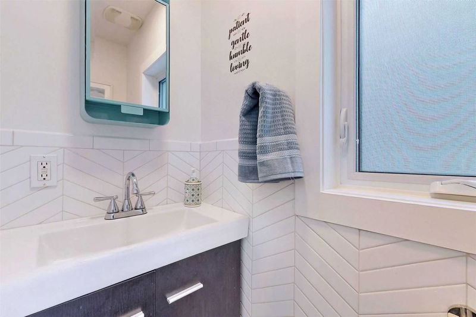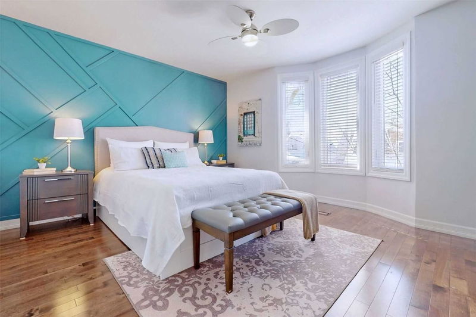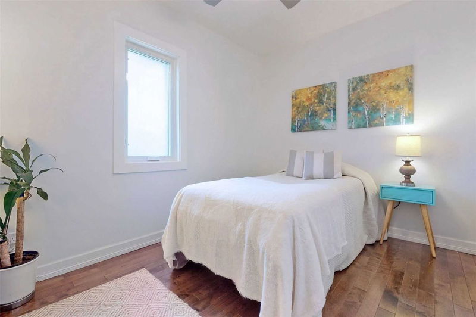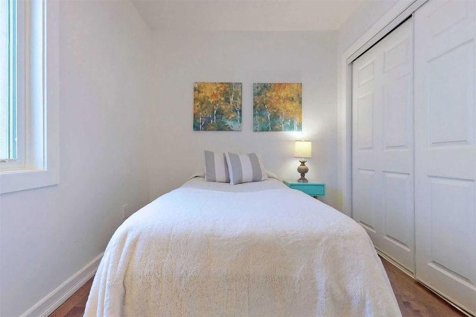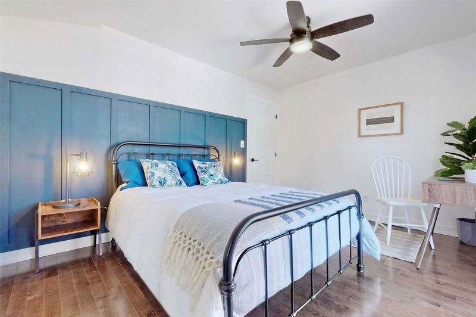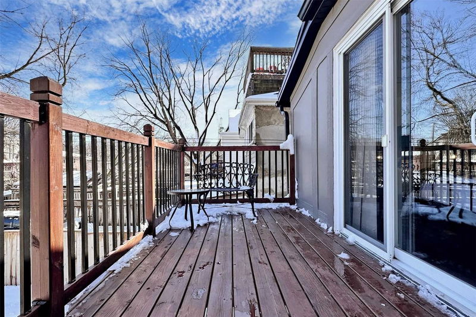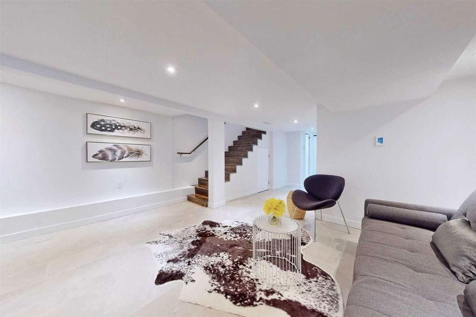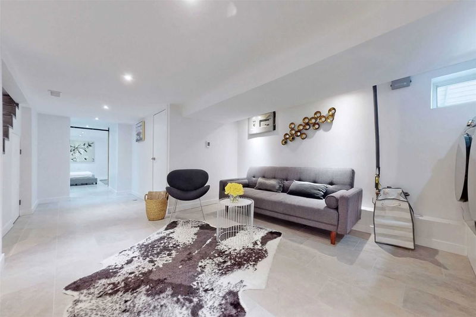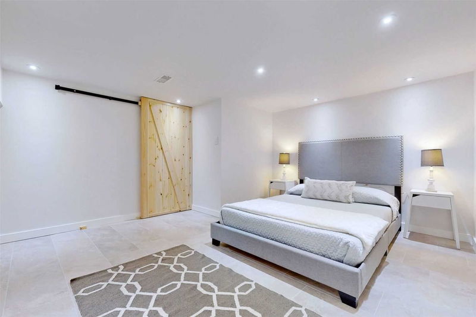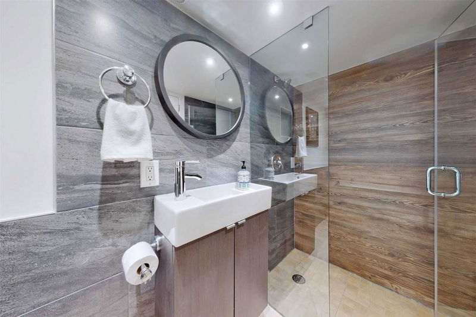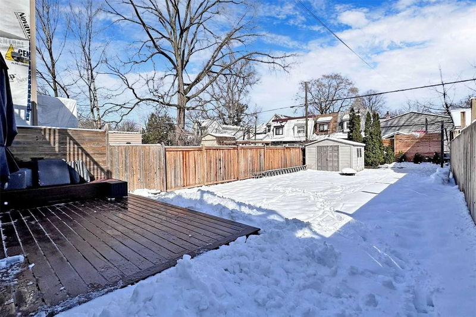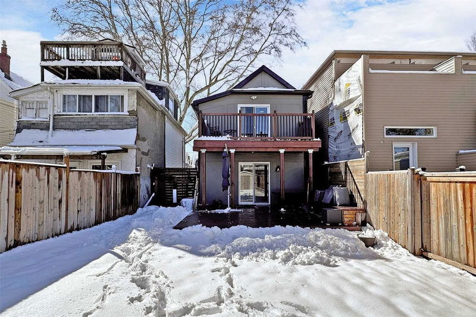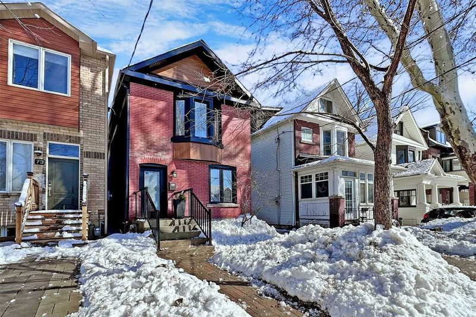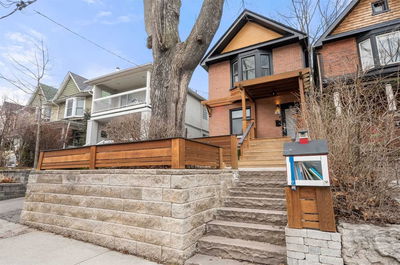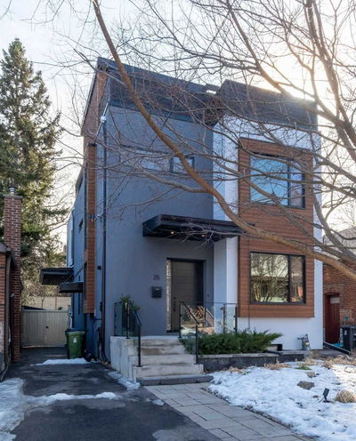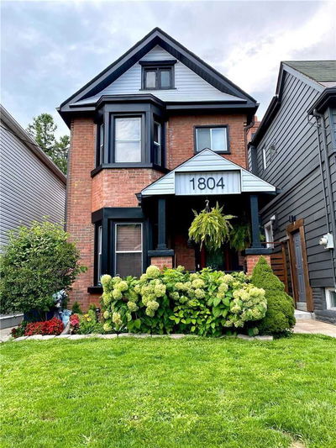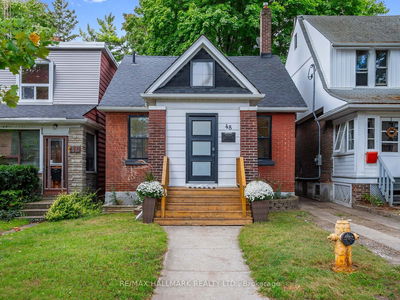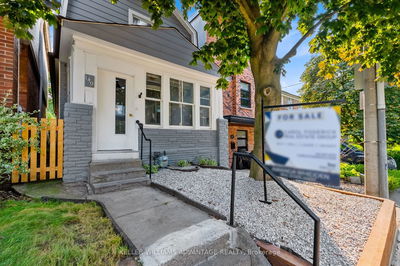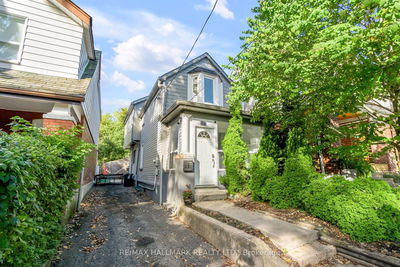Absolute On Ashdale Will Have You Waiting To Exhale ~ Shoop Shoop Yourself Over To This Divine To The Nines Detached 2-Storey Residence, Marvel In The Open Concept Main Floor, Grand Gourmet Kitchen Will Have You Cooking, Walk-Out To Fully Fenced And Gated B.I.G Private Backyard. Upstairs: Primary Bedroom Has Wall-To-Wall Closets And A Bay Window That Lets The Sunshine In + 2 Other Principal-Sized Bedrooms Each With Ample Closet Space, 3rd Bedroom Has A Double Patio Door Walk-Out To A Generous Terrace To Soak In The Sun. Spa-Inspired Bathroom With Curbless Entry To Custom Walk-In Shower, Fully Finished Lower Level Basement Has: Lounge Zen Den Overlooks The Oh La La Laundry Has Heated Porcelain Tiled Floor, Get Your Loofah On In The Splashy 3-Pc Bath, Sliding Barn Door Leads Into Perfectly Peaceful 4th Bedroom. Long Private 4-Car Driveway This Property Is Surrounded By Mature Trees In Quintessential Prime East Leslieville. If You're Searching For A Place, You Should Look Into This Space!
详情
- 上市时间: Tuesday, March 07, 2023
- 3D看房: View Virtual Tour for 71 Ashdale Avenue
- 城市: Toronto
- 社区: Greenwood-Coxwell
- 详细地址: 71 Ashdale Avenue, Toronto, M4L 2Y6, Ontario, Canada
- 客厅: Window, B/I Shelves, Hardwood Floor
- 厨房: Centre Island, W/O To Yard, Porcelain Floor
- 挂盘公司: Re/Max Hallmark Realty Ltd., Brokerage - Disclaimer: The information contained in this listing has not been verified by Re/Max Hallmark Realty Ltd., Brokerage and should be verified by the buyer.




