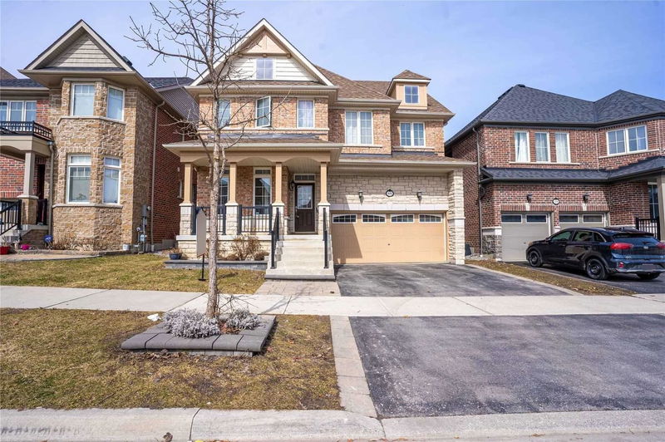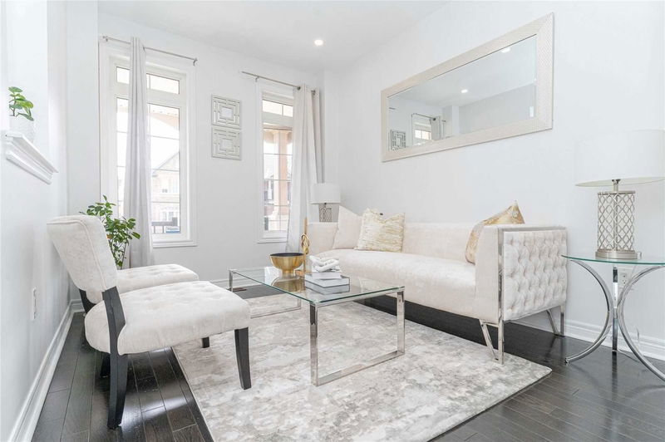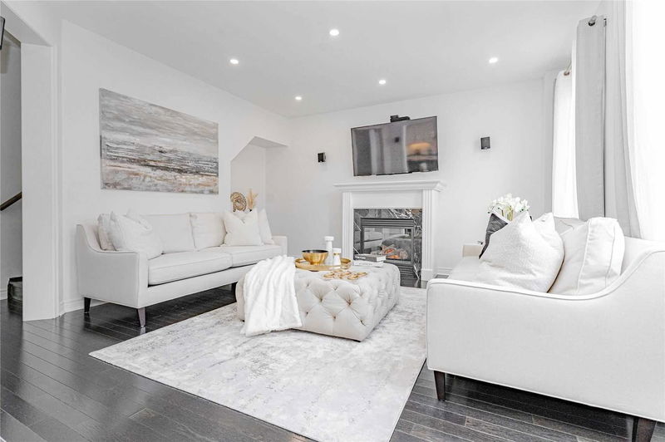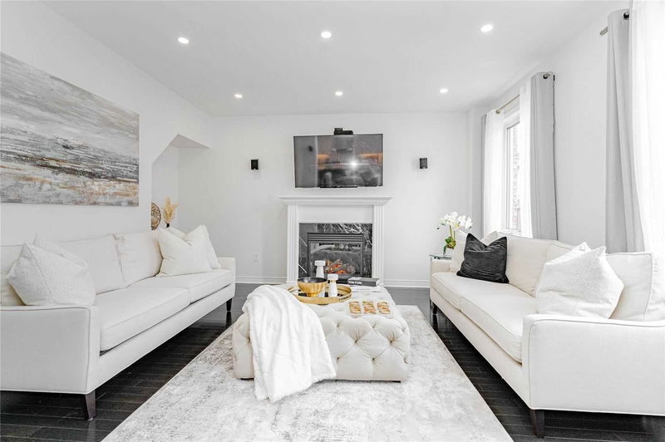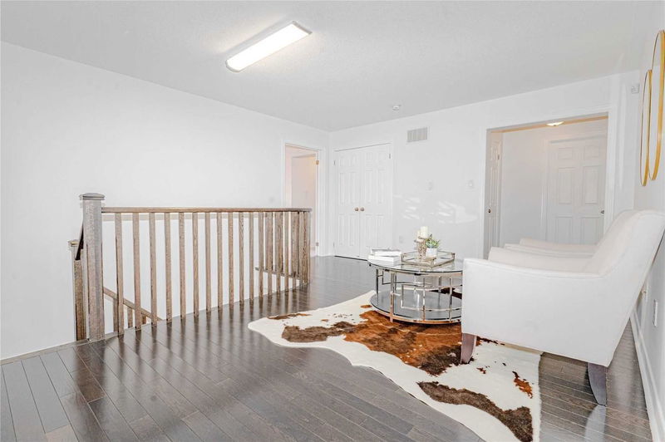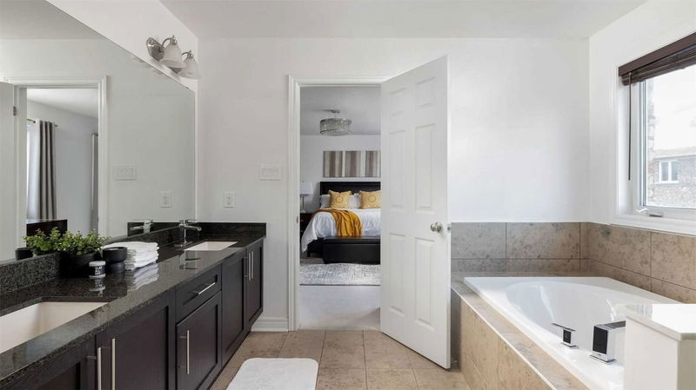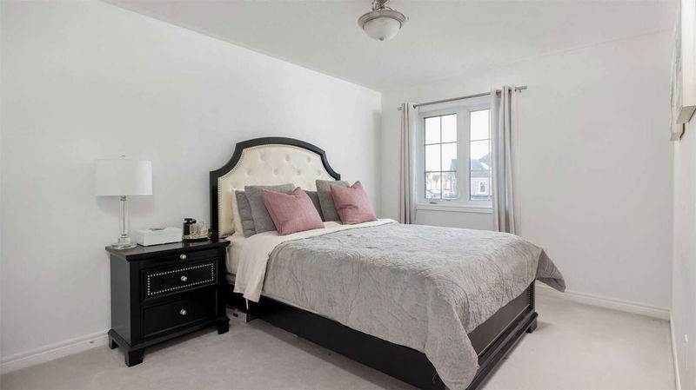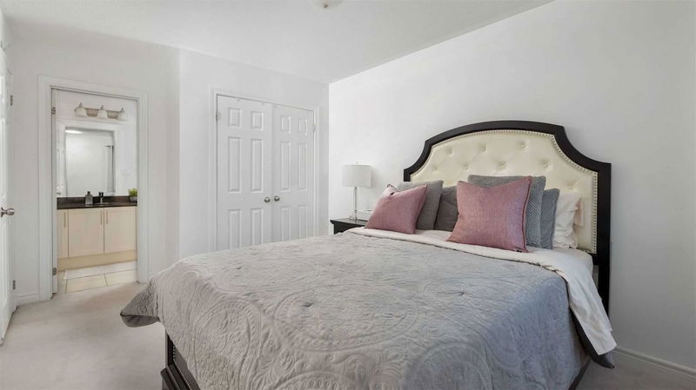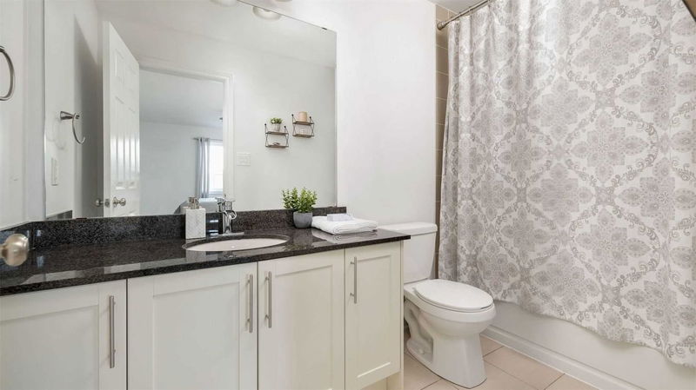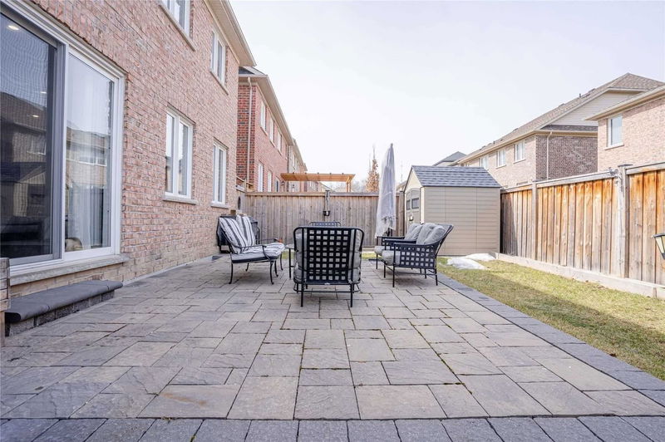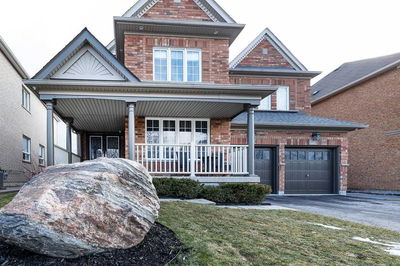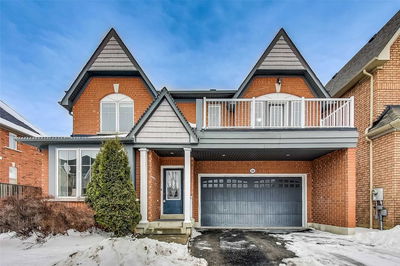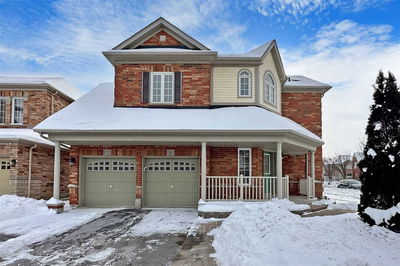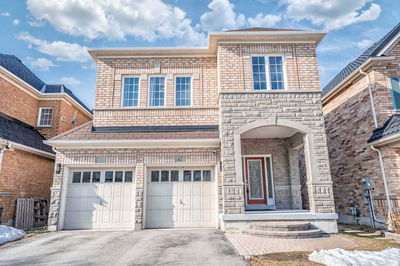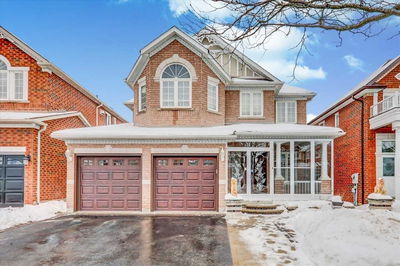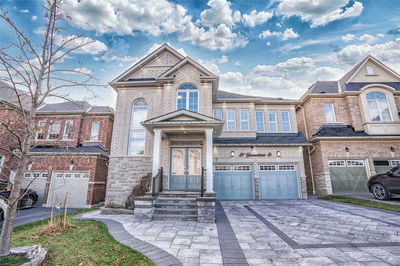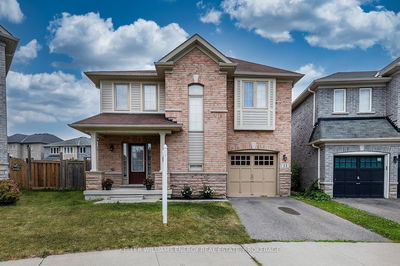Experience Unparalleled Beauty In This Stunning Monarch Home, Boasting A Spacious 2814 Sq/Ft Of Living Space. This Pristine 4-Bedroom, 4-Bathroom Detached Home Features A Large Unfinished Basement, Providing Endless Possibilities For Customization. The Main Level Showcases Stunning Hardwood Floors And 9 Ft Smooth Ceilings, Oak Stairs, And A Chef's Designer Kitchen With Upgraded Granite And Quartz Counters, Built-In High-End Stainless Steel Appliances, And A Waste Dispenser. Enjoy The Cozy Family Room With A Gas Fireplace, Pot Lights Throughout, And Central Vac. All Bedrooms Have Ensuite Access, And The Primary Bedroom Offers Two Walk-In Closets. Take In The Scenic Beauty Of The Park And Ravine/Trail, Just Steps Away From Your Doorstep.
详情
- 上市时间: Monday, March 06, 2023
- 3D看房: View Virtual Tour for 46 Harper Hill Drive
- 城市: Ajax
- 社区: Northeast Ajax
- 详细地址: 46 Harper Hill Drive, Ajax, L1Z 0P8, Ontario, Canada
- 家庭房: Gas Fireplace, Hardwood Floor, Window
- 厨房: Ceramic Floor, Granite Counter, Centre Island
- 挂盘公司: Forest Hill Real Estate Inc., Brokerage - Disclaimer: The information contained in this listing has not been verified by Forest Hill Real Estate Inc., Brokerage and should be verified by the buyer.


