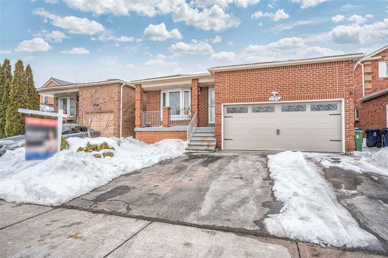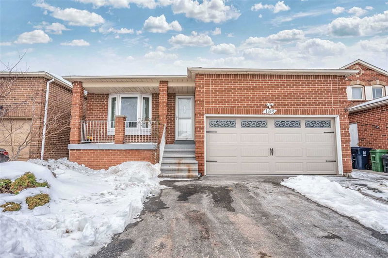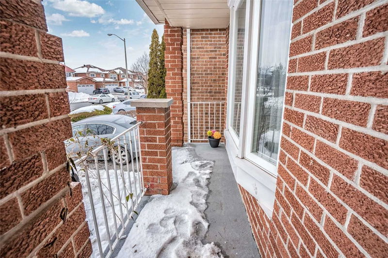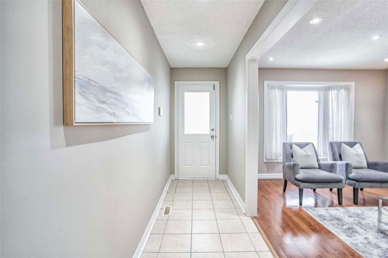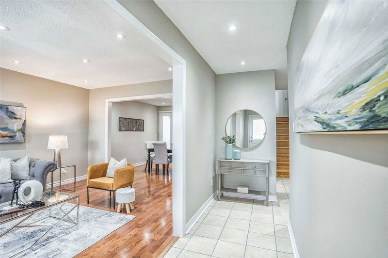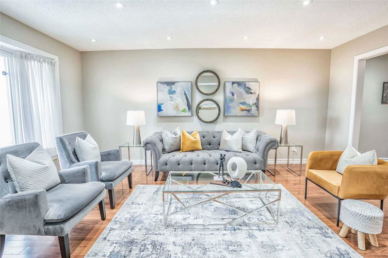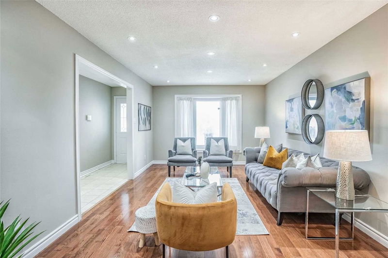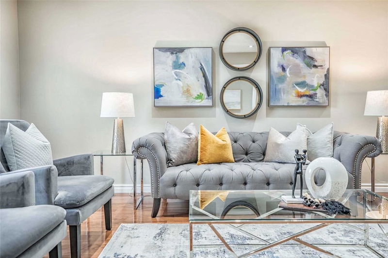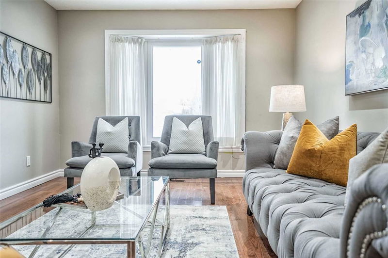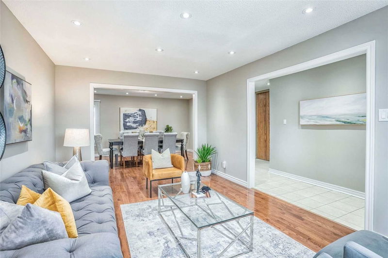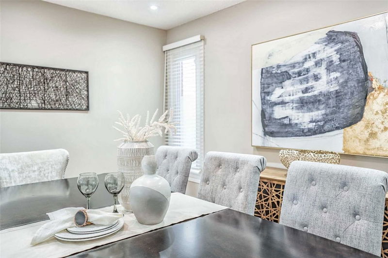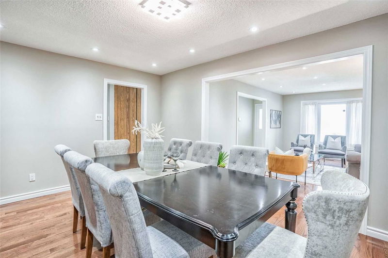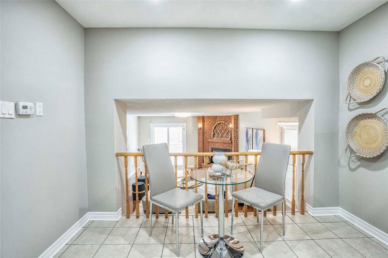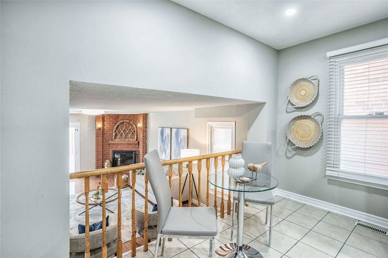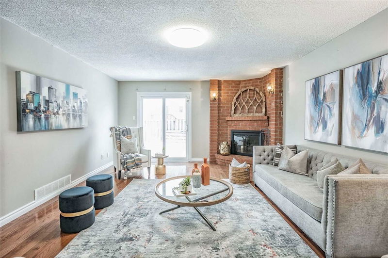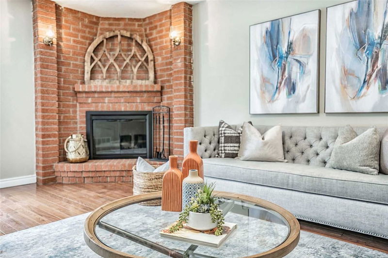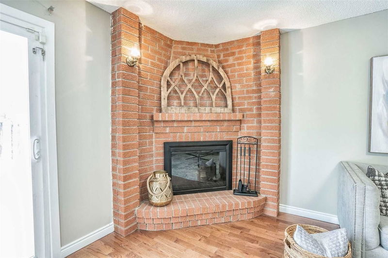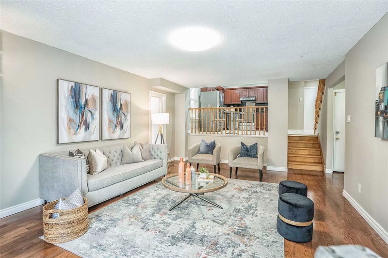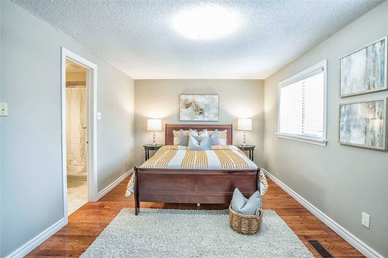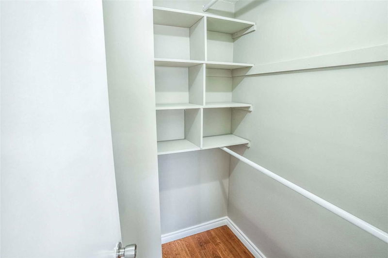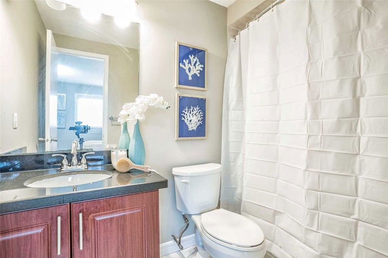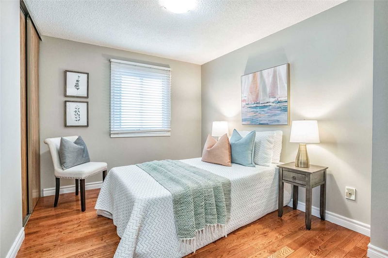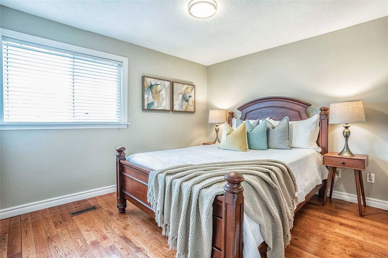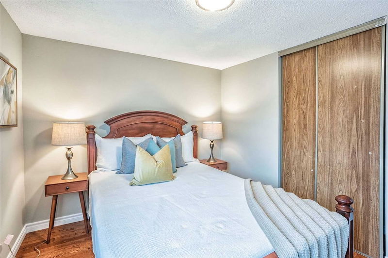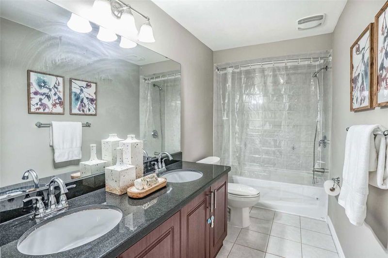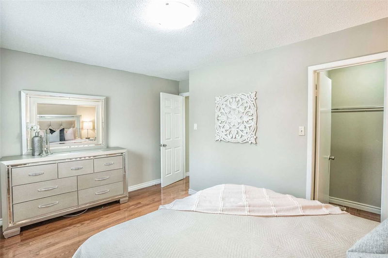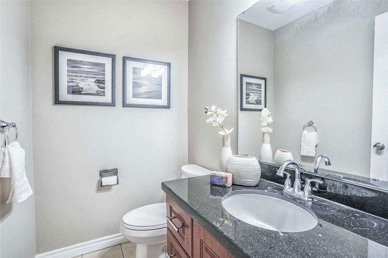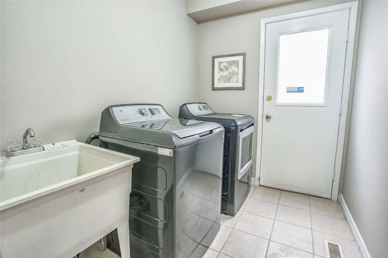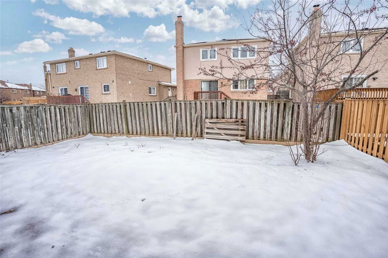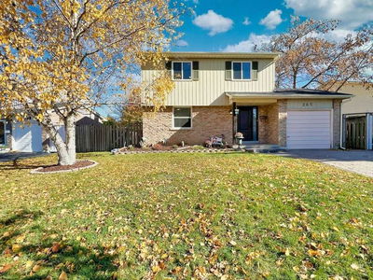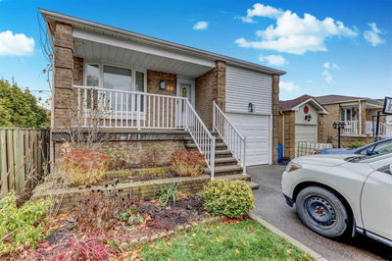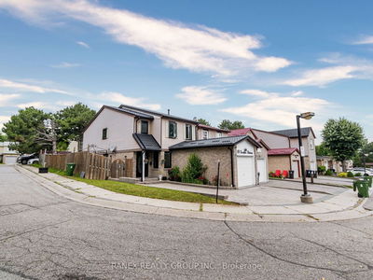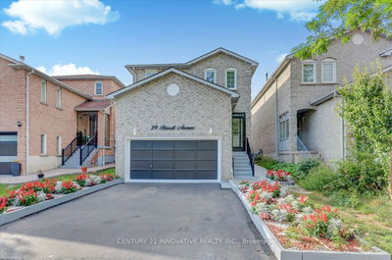Absolutely Gorgeous 4 + 2 Bedroom & 4 Bath Detached Backsplit 5 Fully Brick 2220 Sqft Home With Double Car Garage. Bright & Spacious Living/Dining Room With Hardwood Flooring & Pot Lights. Updated Kitchen With Plenty Of Storage, Granite Counter, Backsplash, Stainless Steel Appliances & Eat-In Area. Cozy Family Room With Fireplace. Primary Bdrm W/Walk-In Closet & Ensuite. Upper Level Offers Two Other Bedrooms & Full Bathroom W/Granite Counter & Double Sink. Finished Basement Apartment With 2 Bdrm, Full Bath, Kitchen, Rec. Area & Separate Entrance.Walking Distance To Ttc, Medical Center, Schools, Shoppers, No-Frills, Elementary And High Schools. Close To The Highway, Uoft Scarborough Campus & Much More.
详情
- 上市时间: Saturday, March 04, 2023
- 3D看房: View Virtual Tour for 185 Hupfield Trail
- 城市: Toronto
- 社区: Malvern
- 交叉路口: Morningside & Finch
- 详细地址: 185 Hupfield Trail, Toronto, M1B 4N9, Ontario, Canada
- 客厅: Hardwood Floor, Pot Lights, Combined W/Dining
- 厨房: Ceramic Floor, Granite Counter, Window
- 家庭房: Hardwood Floor, Fireplace, Window
- 挂盘公司: Re/Max Realty Services Inc., Brokerage - Disclaimer: The information contained in this listing has not been verified by Re/Max Realty Services Inc., Brokerage and should be verified by the buyer.


