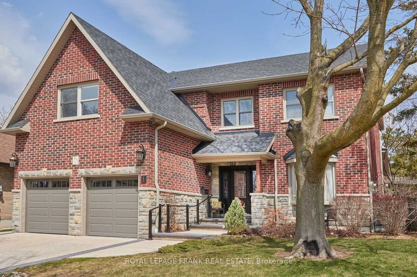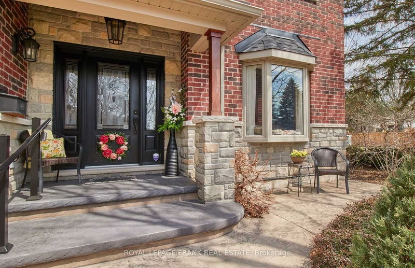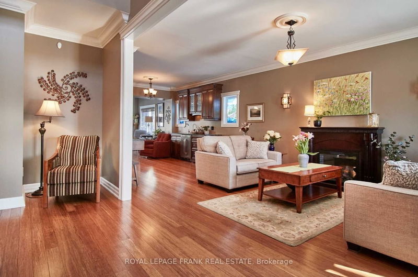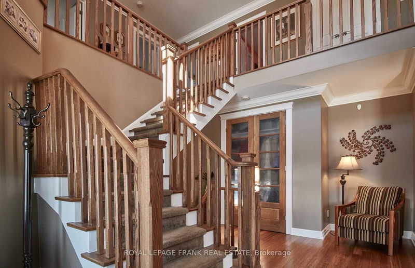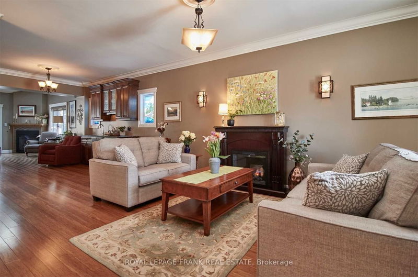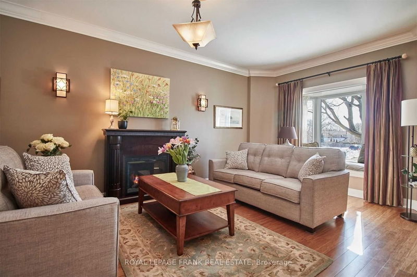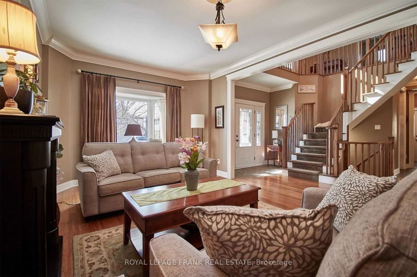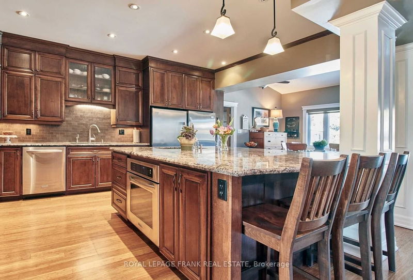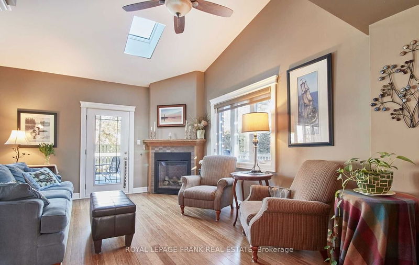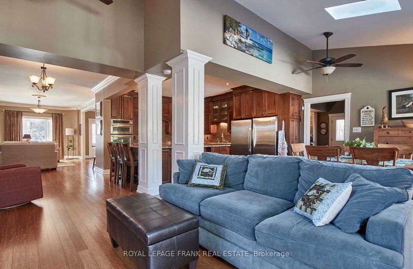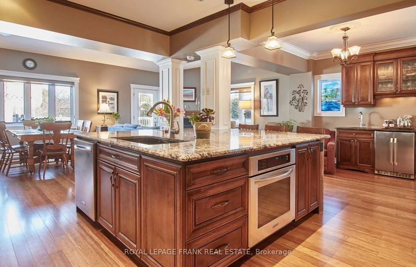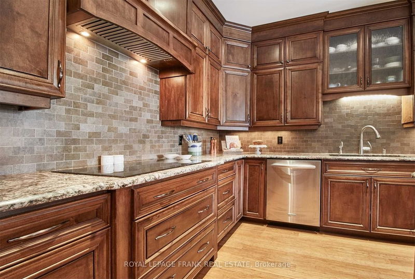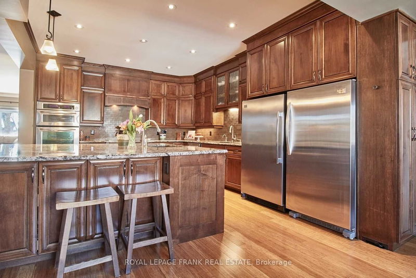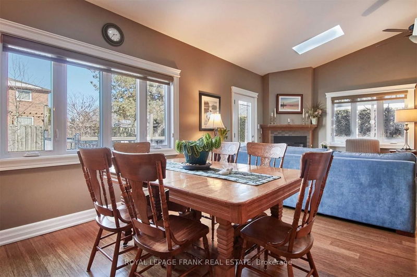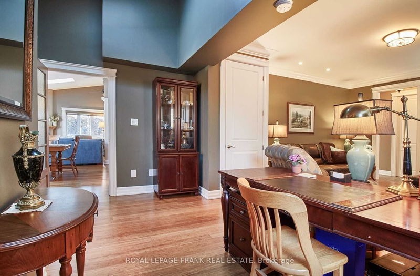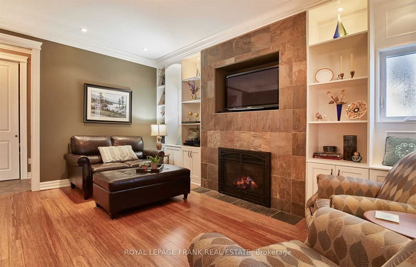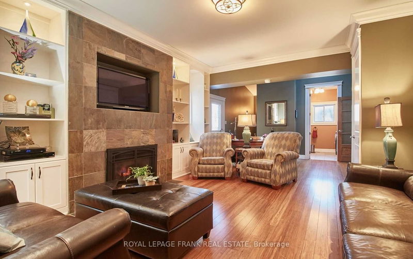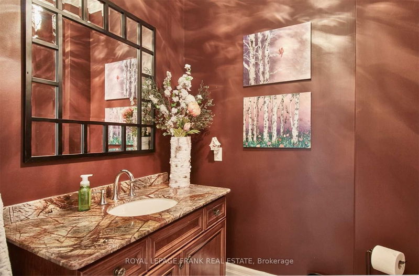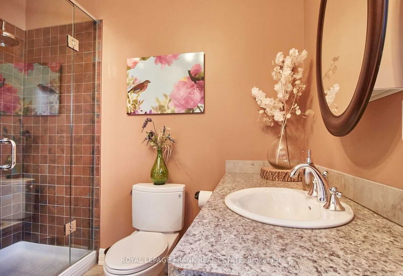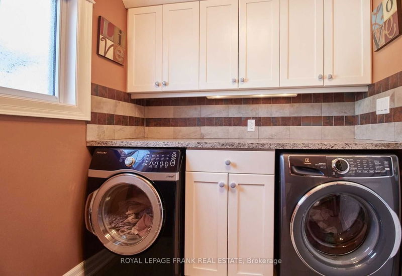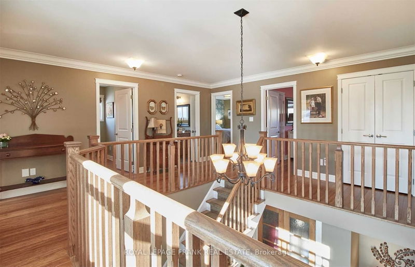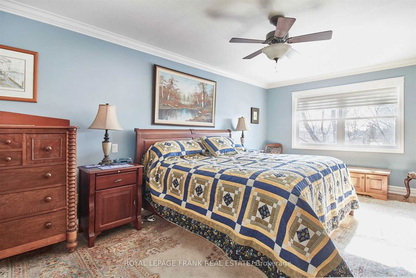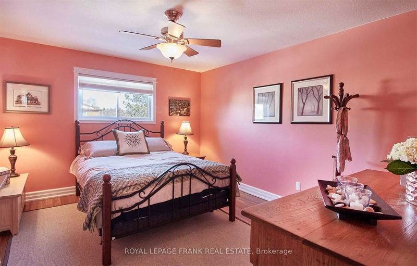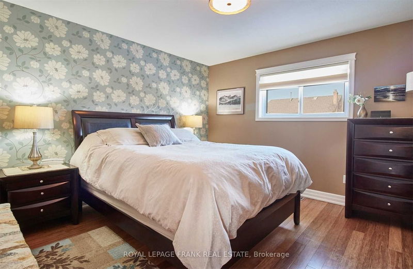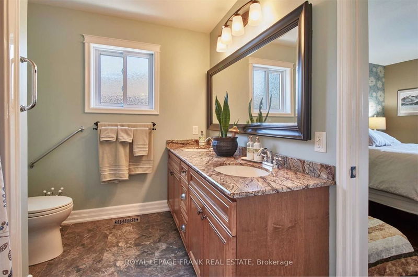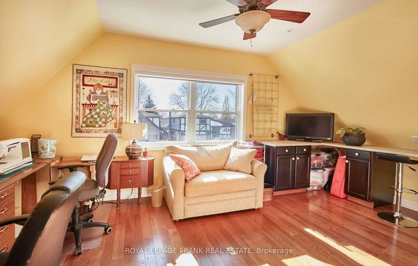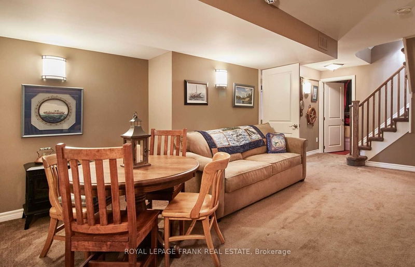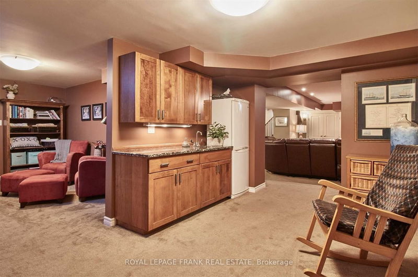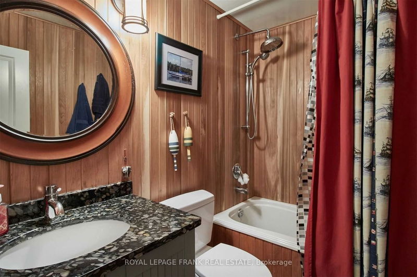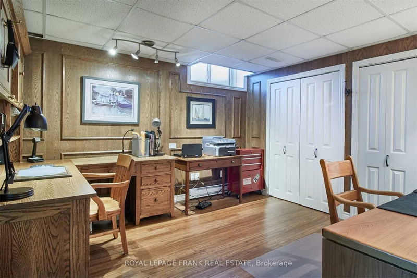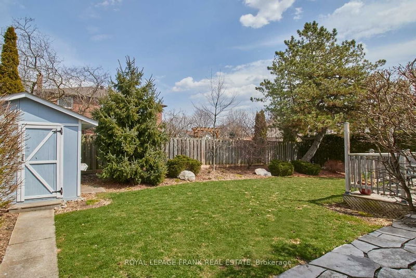All Brick Quality Custom-Built In Mature Pringle Creek Neighborhood 12 Yr Old Over 4000 Sqft. Open Concept From Front To Back Open Staircase, 9 Ft Ceilings, Cathedral Ceilings Over Dining & Sunroom W/Two Skylights W/Built-In Coffee Bar, Fireplace And W/O To Private Corner Deck, Separate Family Rm, B/I Cabinetry And Gas Fireplace, Office Area Amazing Kitchen Designed For Serious Food Preparation. Large Island W/Granite Top Island, Barstools, 2 Sinks, 2 Ovens, 2 Dishwashers, 5 Burner Induction Stove Top, Fridge, Freezer. Instant Hot Water Tap, Roaming Rec Rm W/Wood Fireplace Insert, Wet Bar, Games Rm. Professionally Landscaped, Patterned Concrete Driveway/Walkway, Sprinkler System, Fenced Garden, Patio, Deck And Tool Shed.
详情
- 上市时间: Thursday, May 04, 2023
- 3D看房: View Virtual Tour for 1 Ribblesdale Drive
- 城市: Whitby
- 社区: Pringle Creek
- 详细地址: 1 Ribblesdale Drive, Whitby, L1N 6Z3, Ontario, Canada
- 厨房: Granite Counter, B/I Appliances, Centre Island
- 家庭房: Gas Fireplace, B/I Shelves
- 挂盘公司: Royal Lepage Frank Real Estate - Disclaimer: The information contained in this listing has not been verified by Royal Lepage Frank Real Estate and should be verified by the buyer.

