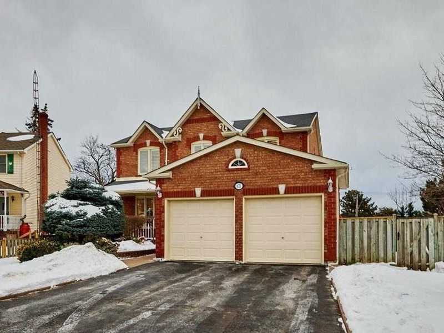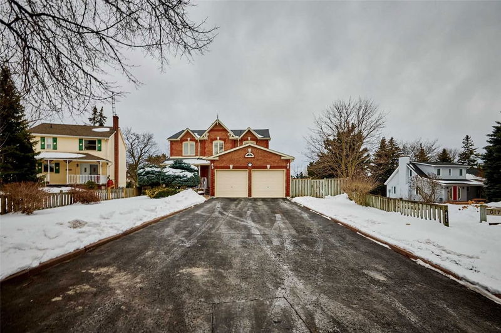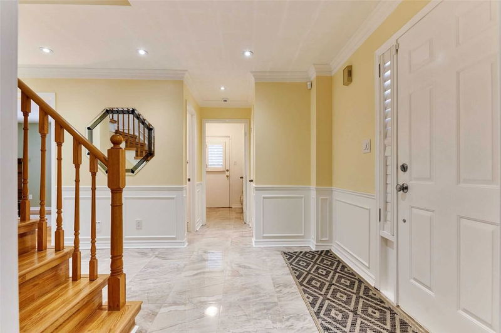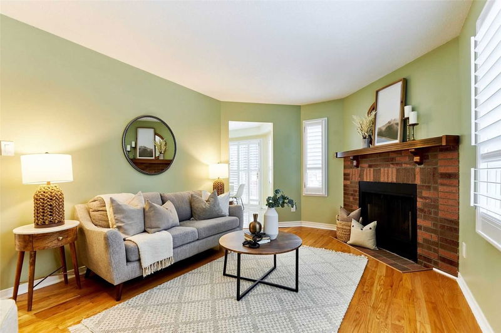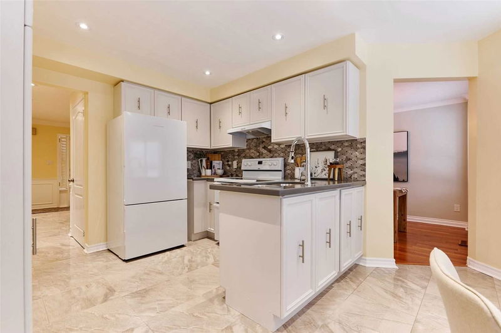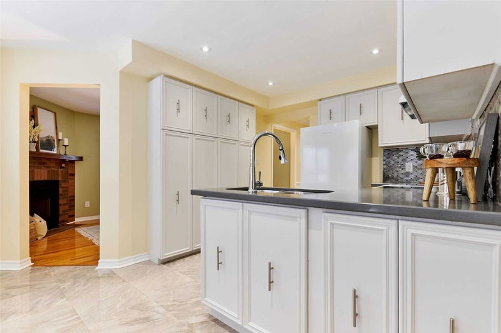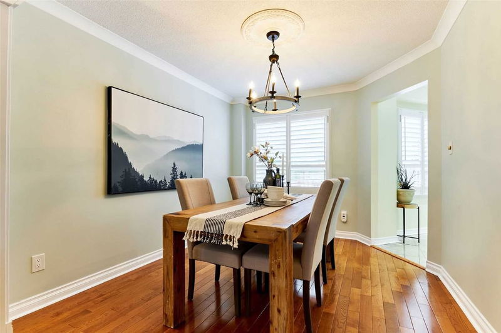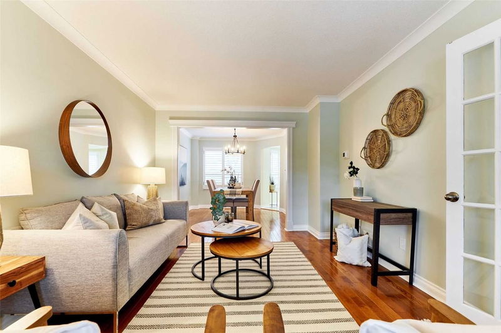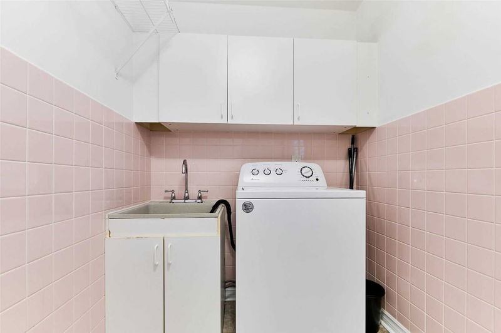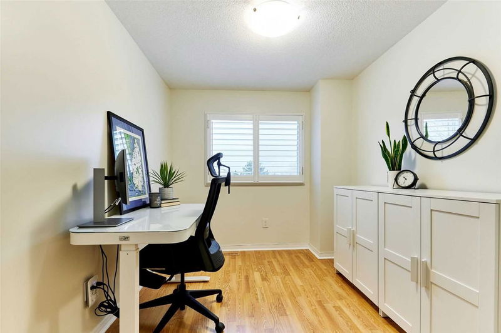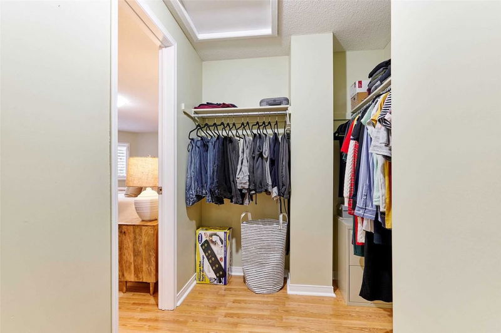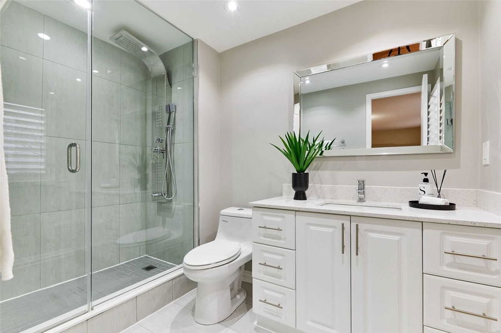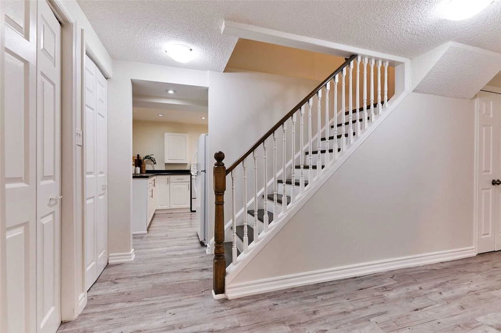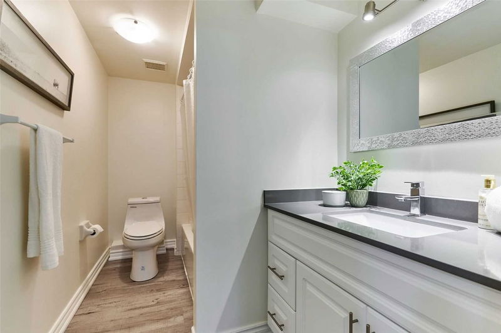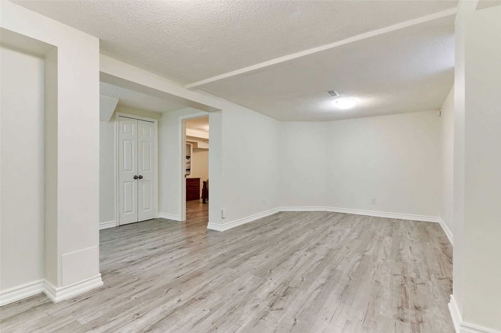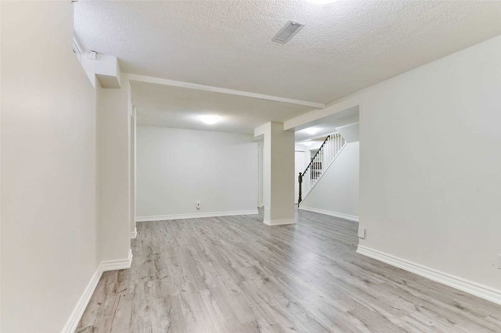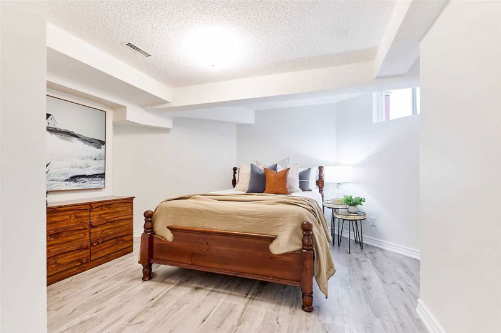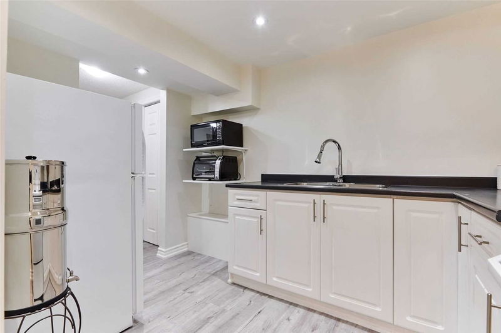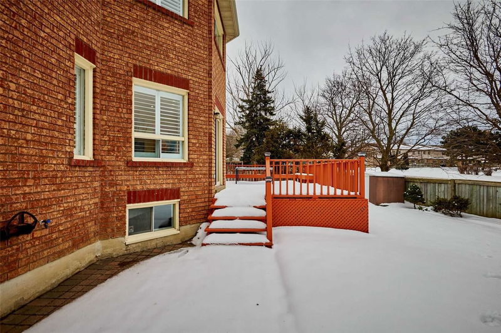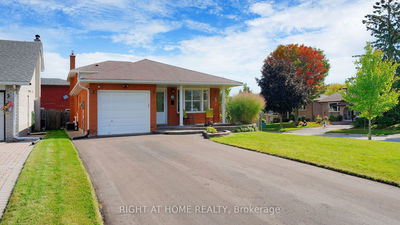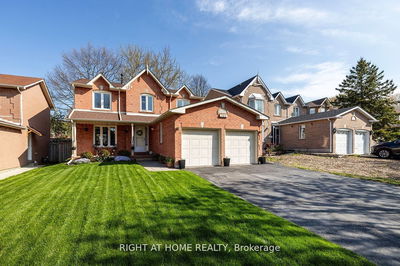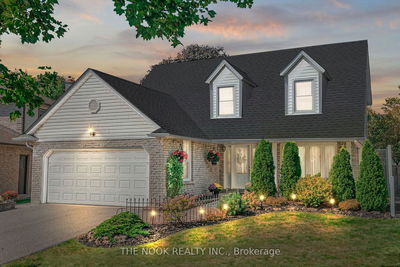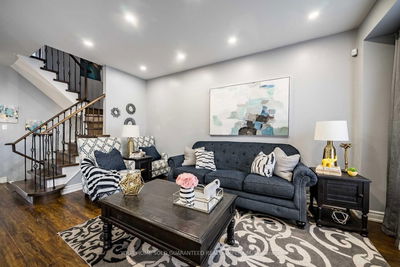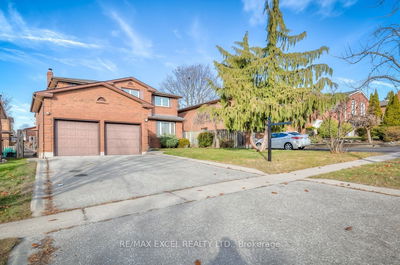Welcome To 621 Whistler Dr! This Gorgeous Corner Home With A 129 Ft Deep Lot. Hardwood Flrs & California Shutters On Main. Great Layout And Impeccable Condition. The Eat-In Kitchen Is Bright & Airy! Plenty Of Pantry Space, Porcelain Tiles, Potlights And Walks-Out To The Wooden Deck. Open Concept Living Rm & Dining. Family Rm Features A Brick Fireplace. Prim Bedrm Has A Walk-In Closet & 3Pc Ensuite With Panel Shower. Finished Basement With A Kitchen, Bedrm And Spacious Rec Space. Fully Fenced And Spacious Backyard. Driveway Can Fit 6 Cars, Porch Is New. Central Vac Is Roughed In. Excellent Location Close To Schools, Parks, Restaurants, Pharmacy, Bank, Bus Stops & More. Great Family Home, A Must-See In Northglen!
详情
- 上市时间: Thursday, March 02, 2023
- 3D看房: View Virtual Tour for 621 Whistler Drive
- 城市: Oshawa
- 社区: Northglen
- 交叉路口: Rossland Rd W / Thornton Rd N
- 详细地址: 621 Whistler Drive, Oshawa, L1J 8K2, Ontario, Canada
- 客厅: Hardwood Floor, Combined W/Dining, California Shutters
- 厨房: Backsplash, Eat-In Kitchen, California Shutters
- 厨房: Laminate, Pot Lights
- 挂盘公司: Century 21 Percy Fulton Tom Joseph Team Ltd., Brokerage - Disclaimer: The information contained in this listing has not been verified by Century 21 Percy Fulton Tom Joseph Team Ltd., Brokerage and should be verified by the buyer.

