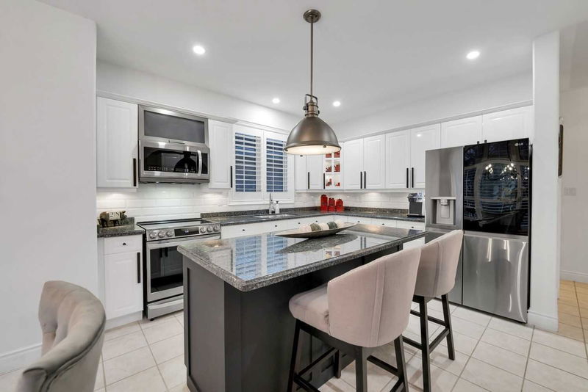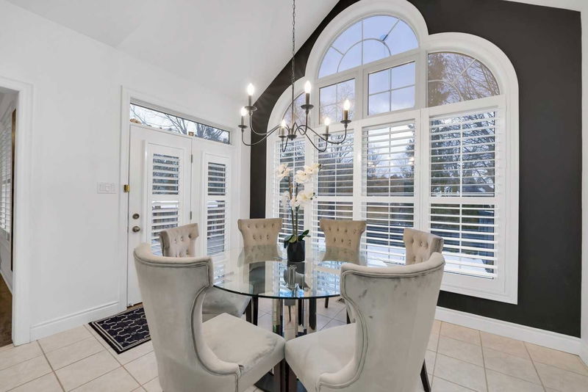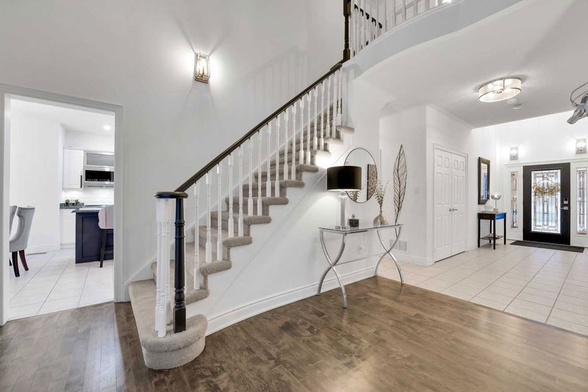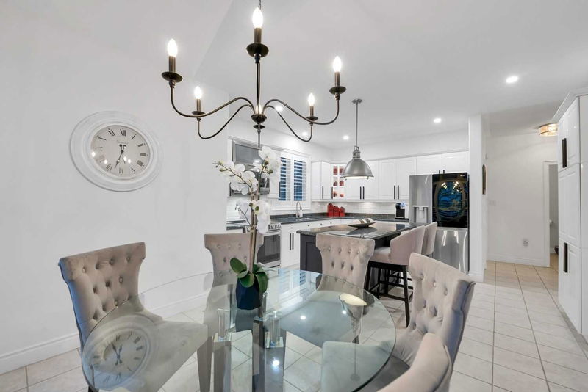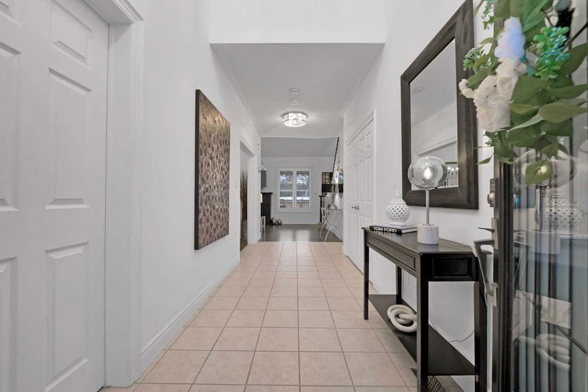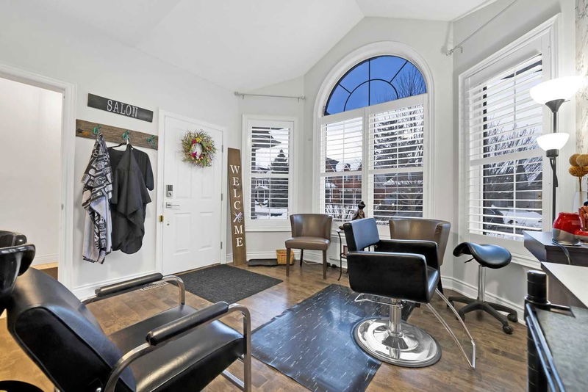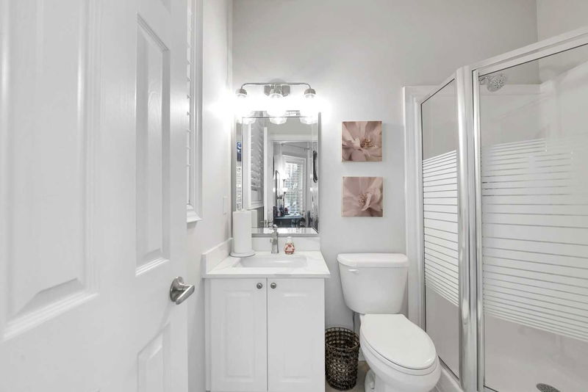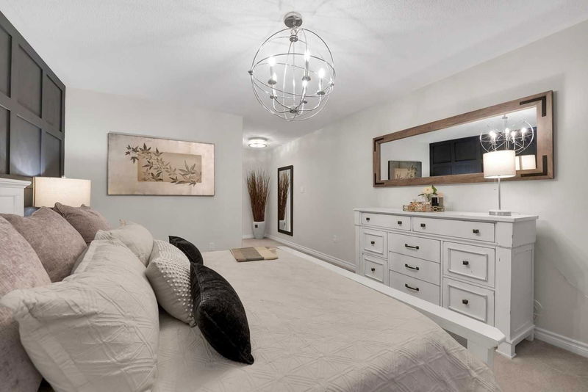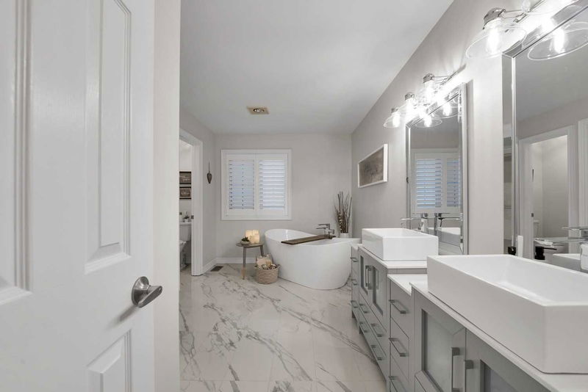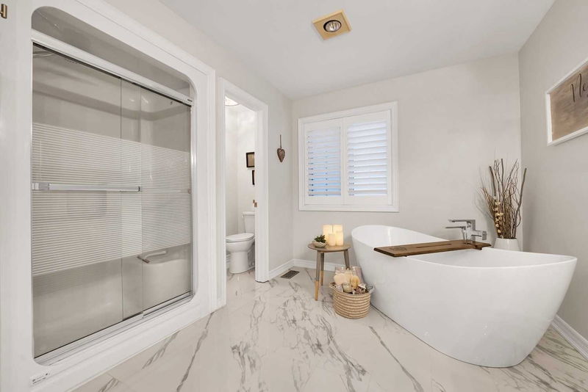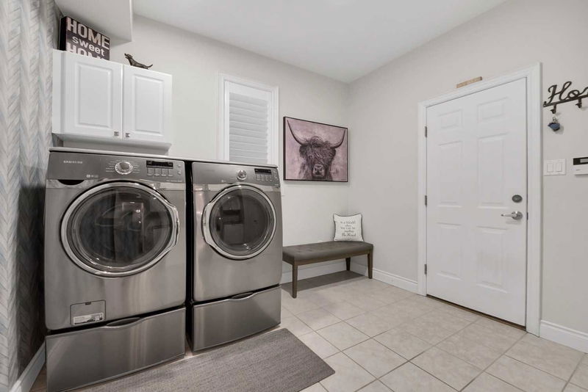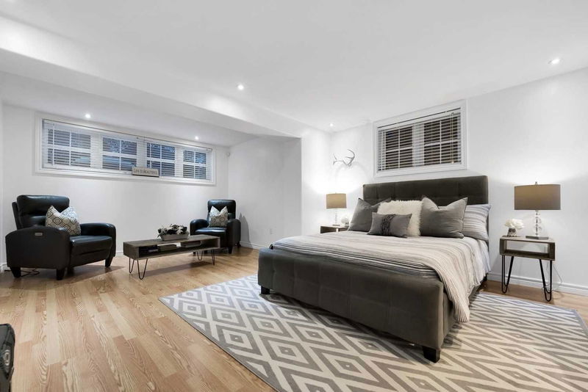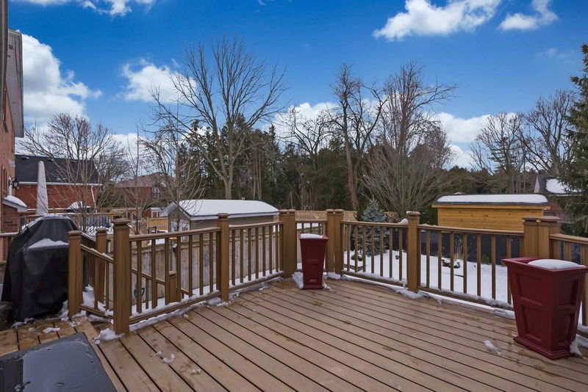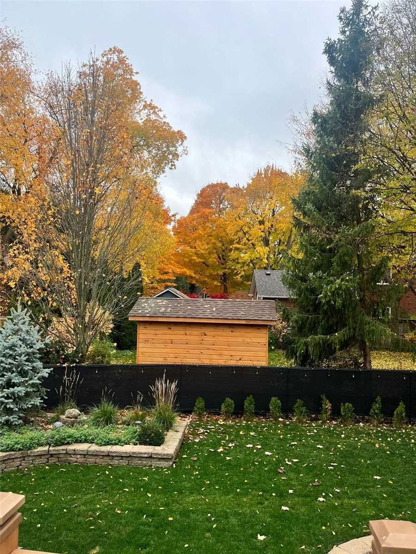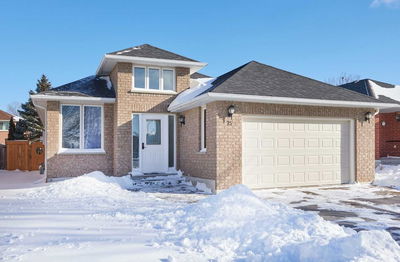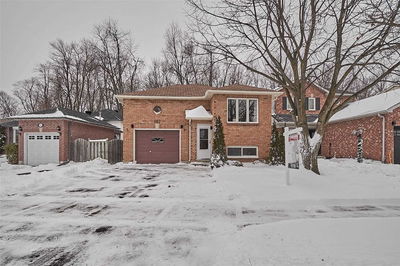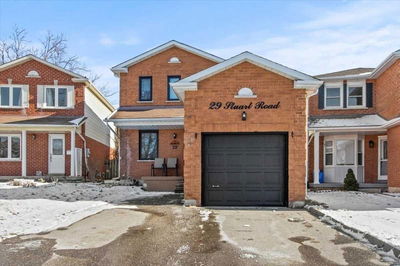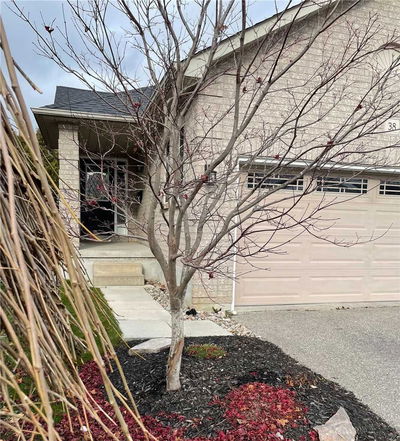Immaculate All Brick "Story Book Homes" Built Bungaloft In Prime Location On A Premium Lot. Private, Fully Fenced, Western Exposure Rear Yard Professionally Landscaped W/ Composite Tiered Deck With Awning & Gas Line For Bbq Overlooks Stamped Concrete Patio & Beautiful Perennial Gardens. Inside Features Soaring Ceilings, Palladium Windows Providing Ample Natural Light, Hdwd Flooring & California Shutters Throughout. 2 + 1 Bdrms Each With Their Own Full Bathrooms. Stunning Eat-In Kitchen W/ Granite Counters & Centre Island, Sep. Formal Dining Room & Open Concept Living Room With Catherdral Ceiling & Custom Fireplace. Convenient Main Floor Laundry/Mudroom W/ Interior Access To Dble Car Garage. Loft Has Dbl Door Entry Into Luxurious Primary Bedroom With Spa 5-Pc Ensuite & W/I Closet. Main Floor Bedroom W/ 3-Pc Ensuite With Sep Entrance Is Ideal For Home Based Business/Office. Fully Finished Basement With Huge Above Grade Windows Features An Open Concept Rec Room With Feature Gas Fireplace,
详情
- 上市时间: Thursday, March 02, 2023
- 3D看房: View Virtual Tour for 14 Osgoode Gate
- 城市: Clarington
- 社区: Courtice
- 详细地址: 14 Osgoode Gate, Clarington, L1E 1V8, Ontario, Canada
- 客厅: Vaulted Ceiling, Hardwood Floor, Gas Fireplace
- 厨房: Centre Island, Granite Counter, Pot Lights
- 挂盘公司: Royal Service Real Estate Inc., Brokerage - Disclaimer: The information contained in this listing has not been verified by Royal Service Real Estate Inc., Brokerage and should be verified by the buyer.





