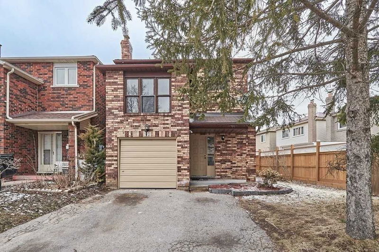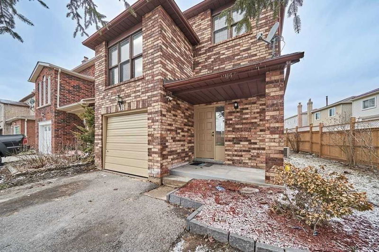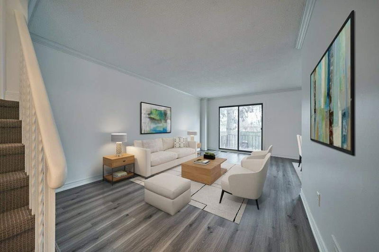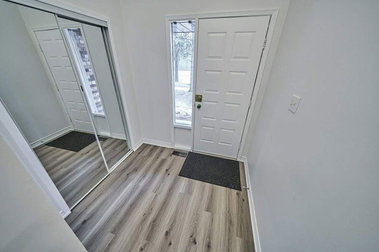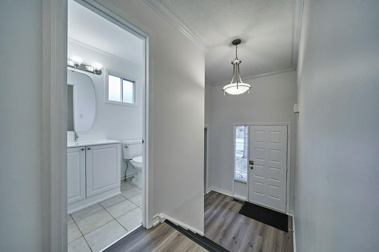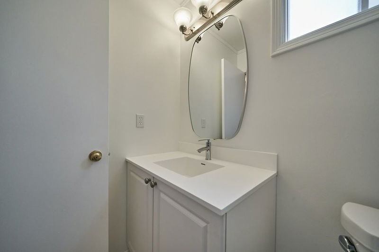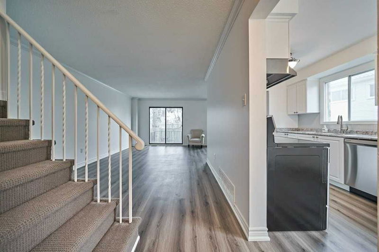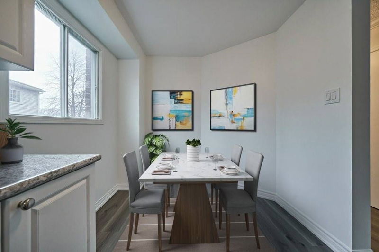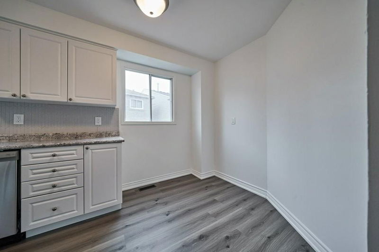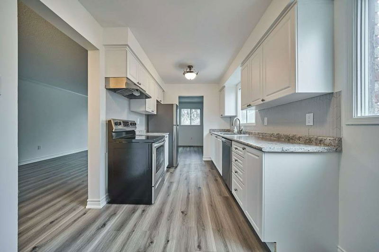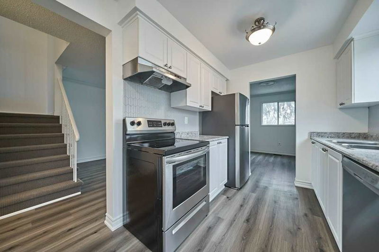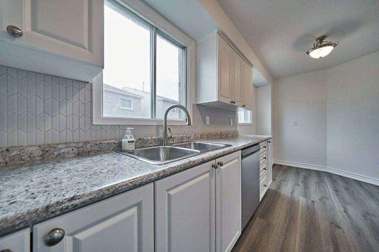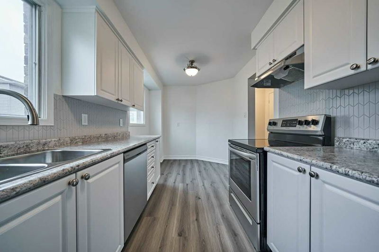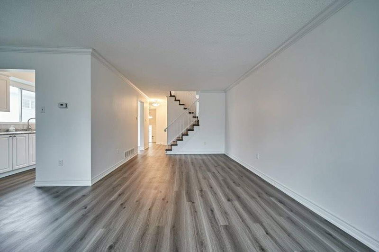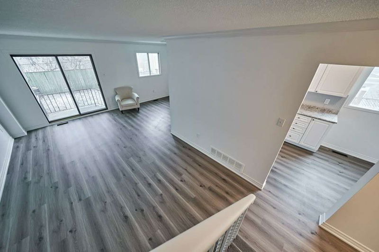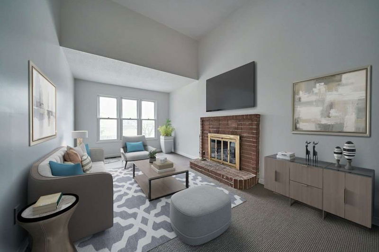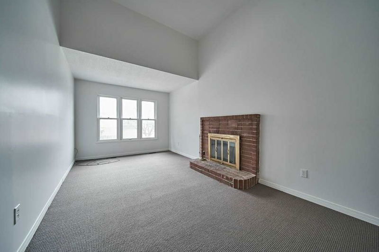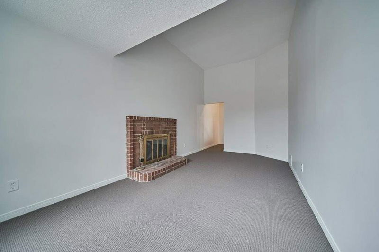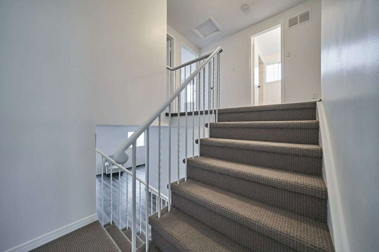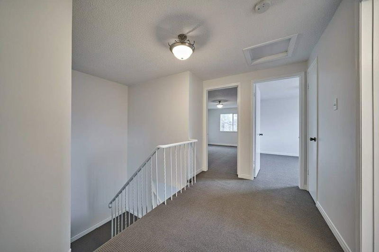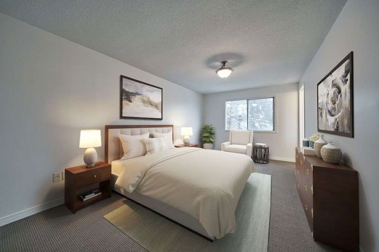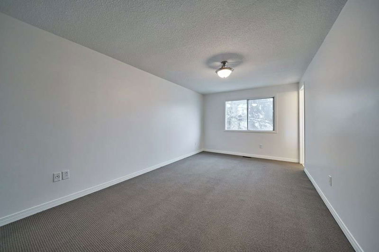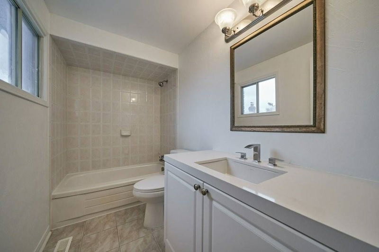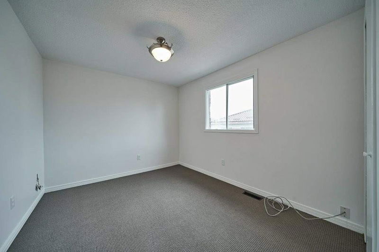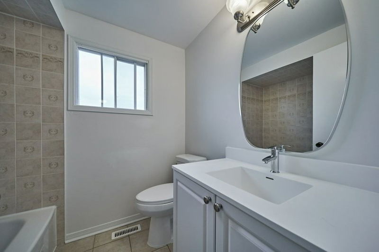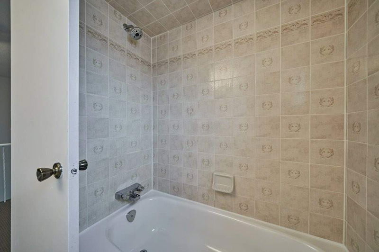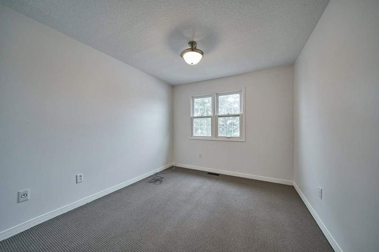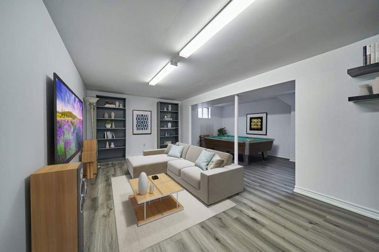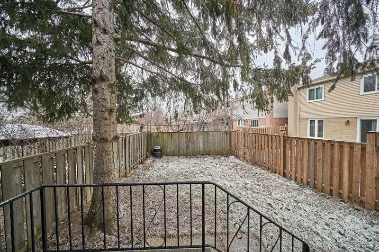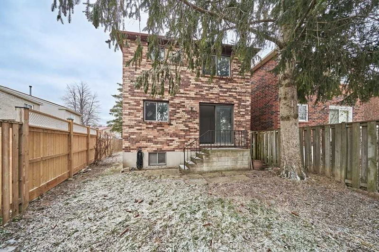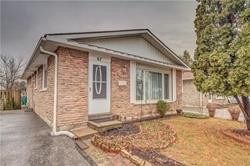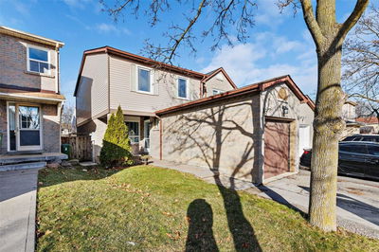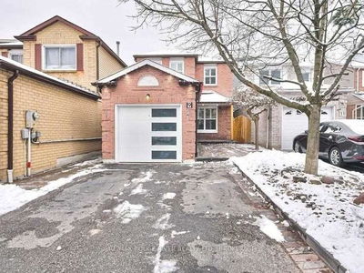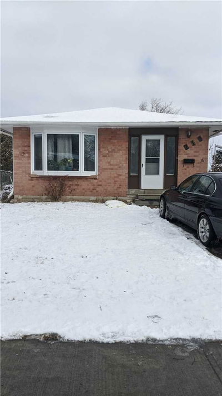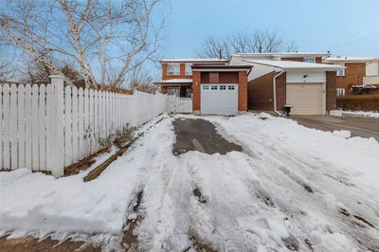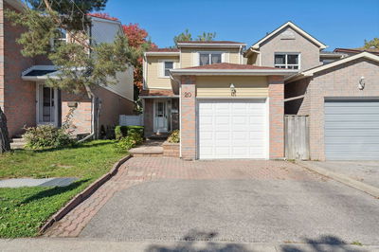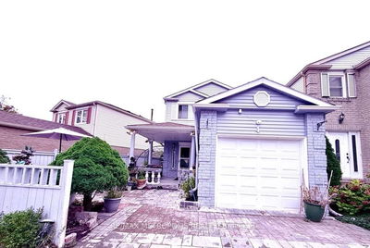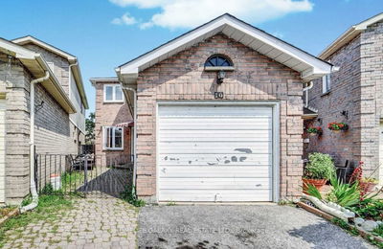Lovingly Owned By The Same Family Since 1986, You Too Will Be Proud To Call This House, The Malvern Community Your New "Home". Renovated Throughout, New Flooring Everywhere!, Bright White New Kitchen, 3 New Bathrooms, Freshly Painted And Ready For Your Custom Touches...This Home Is Move In Ready! Uniquing Featuring An Over Sized Family Room On 2nd Floor And Spacious Bright Basement This Home Features More Than 2200 Sq Ft Of Living Space On 3 Levels. Widened Driveway To Park 2 Cars Side By Side. Backing Onto Public School, And Also Close To Catholic Schools This Property Features A Sunny West Facing Backyard.
详情
- 上市时间: Wednesday, March 01, 2023
- 3D看房: View Virtual Tour for 114 Pennyhill Drive
- 城市: Toronto
- 社区: Malvern
- 交叉路口: Morningside & Sewells
- 详细地址: 114 Pennyhill Drive, Toronto, M1B 4L6, Ontario, Canada
- 厨房: Renovated, Laminate, Stainless Steel Appl
- 客厅: Open Concept, W/O To Yard
- 家庭房: Fireplace, O/Looks Frontyard
- 挂盘公司: Re/Max Hallmark First Group Realty Ltd., Brokerage - Disclaimer: The information contained in this listing has not been verified by Re/Max Hallmark First Group Realty Ltd., Brokerage and should be verified by the buyer.

