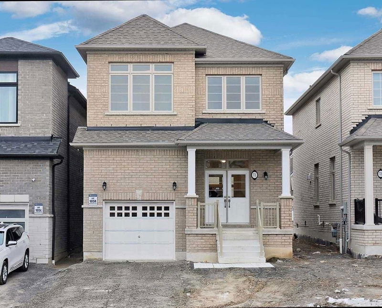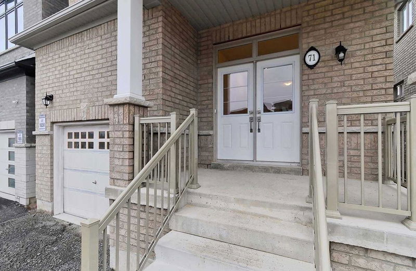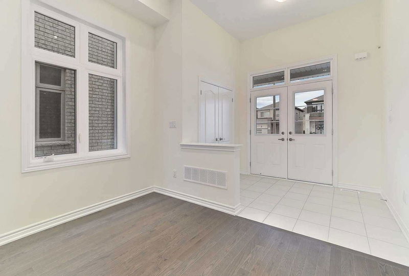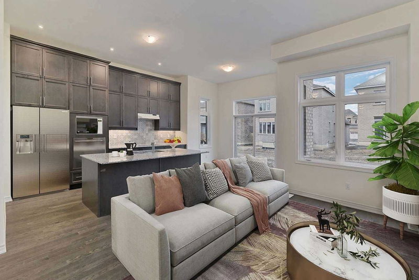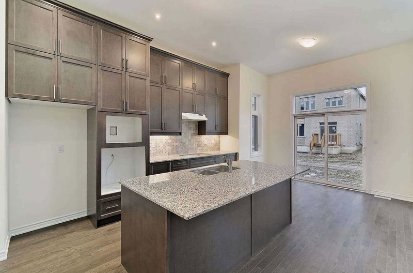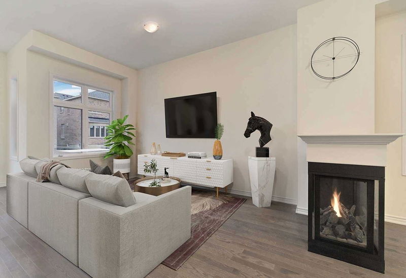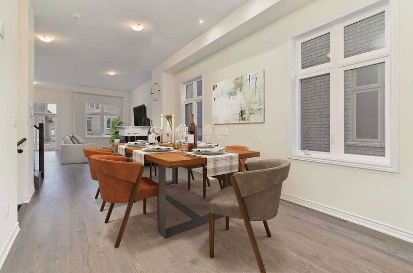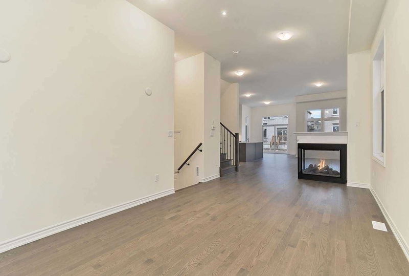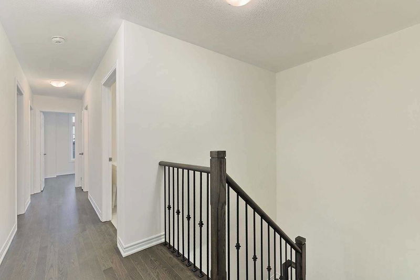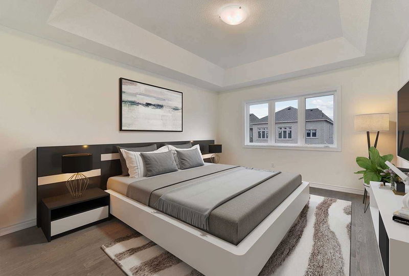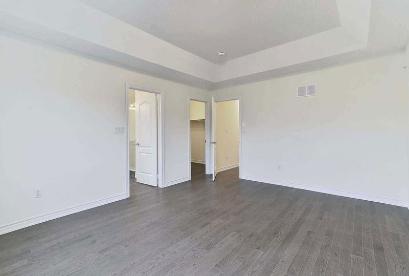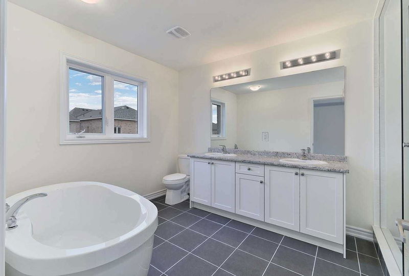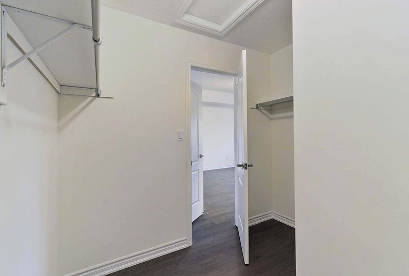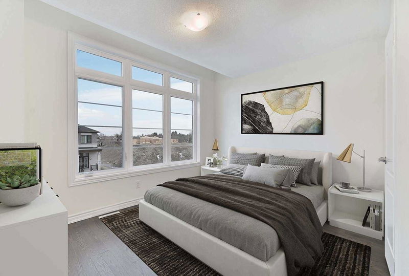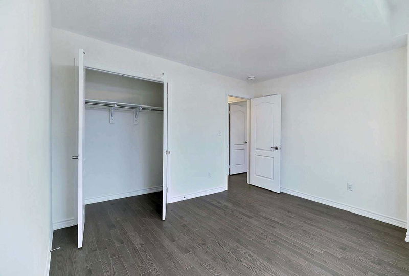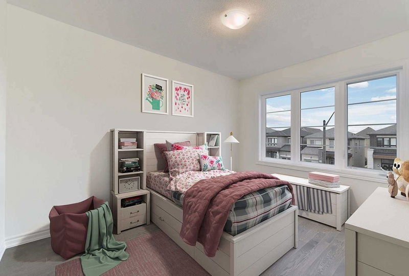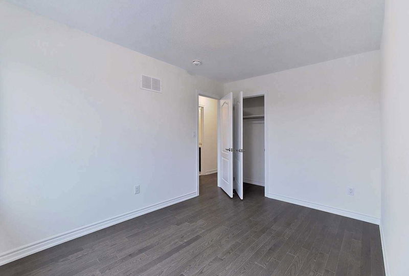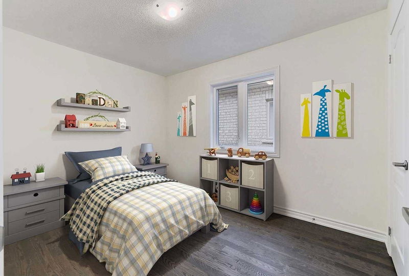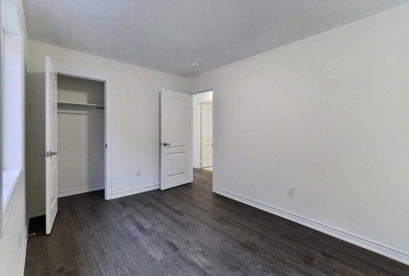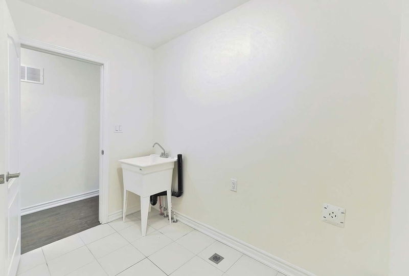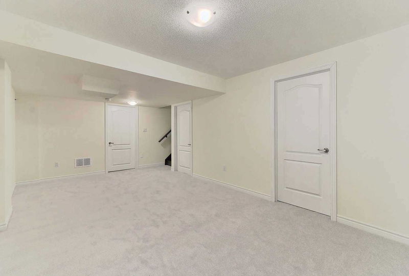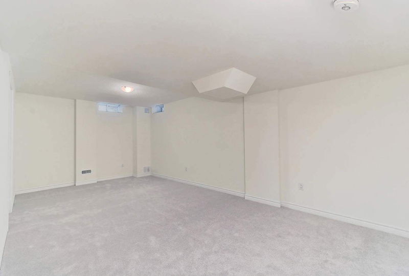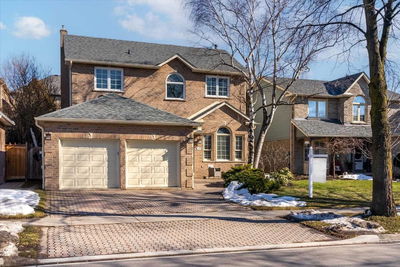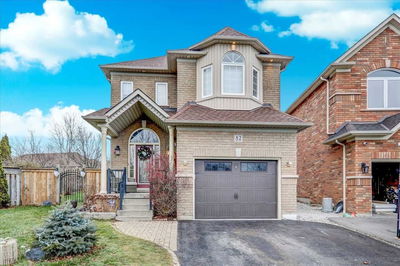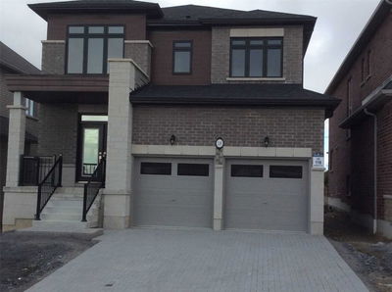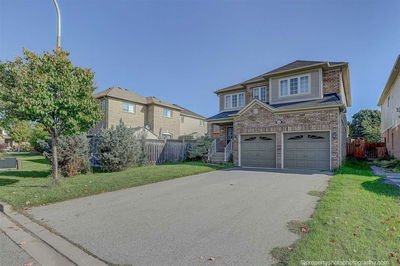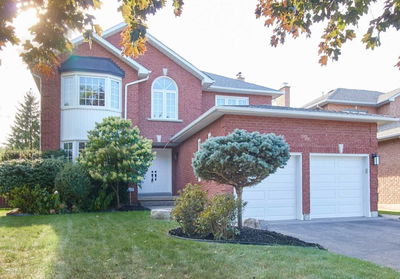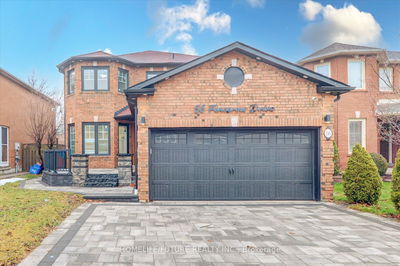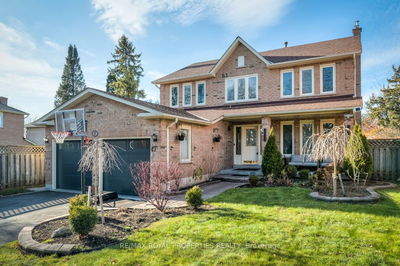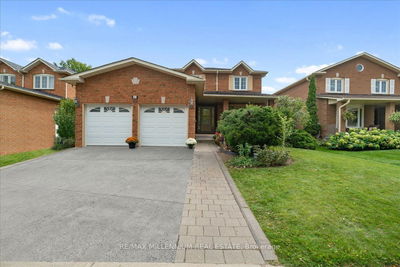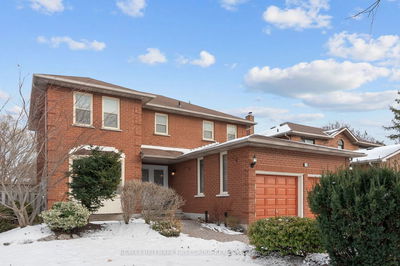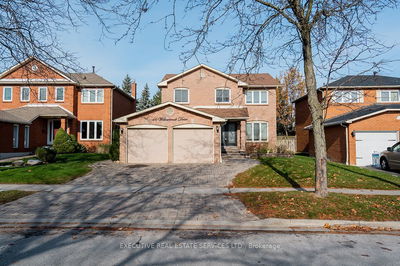Rolling Acres Community In Whitby. Fabulous New Home With Tons Of Upgrades!! Brockwell Model, Elevation A. Double Door Front Entrance With Spacious Foyer. 11Ft Smooth Ceilings On Main Floor With Pot Lights, Hardwood Flooring On Main And Upper Level, Wrought Iron Railings, Part-Finished Basement With Recreation And Cold Rooms. Neutral Decor With Open Concept Great Room With 3-Sided Gas Fireplace. Extended Kitchen Cabinetry For Plenty Of Storage, Granite Counters, Centre Island With Breakfast Bar And Walk-Out To Yard. Primary Bedroom Features Walk-In Closet, Coffered Ceiling, 5-Piece Ensuite With Stand Alone Soaker Tub, Large Separate Shower, And His/Hers Sinks. Convenient Second Floor Laundry Room, Interior Garage Access. All Amenities Close By, Including Schools And Shopping. **Virtual Staging**.
详情
- 上市时间: Wednesday, March 01, 2023
- 3D看房: View Virtual Tour for 71 Mountainside Crescent
- 城市: Whitby
- 社区: Rolling Acres
- 详细地址: 71 Mountainside Crescent, Whitby, L1R 0P4, Ontario, Canada
- 客厅: Hardwood Floor, Pot Lights, Gas Fireplace
- 厨房: Hardwood Floor, Granite Counter, Centre Island
- 挂盘公司: Keller Williams Legacies Realty, Brokerage - Disclaimer: The information contained in this listing has not been verified by Keller Williams Legacies Realty, Brokerage and should be verified by the buyer.

