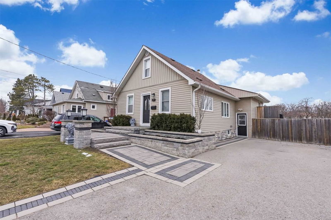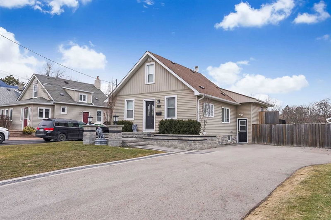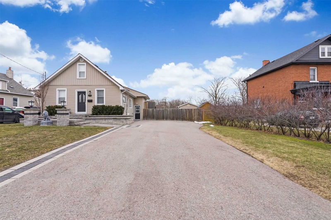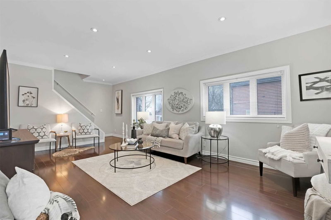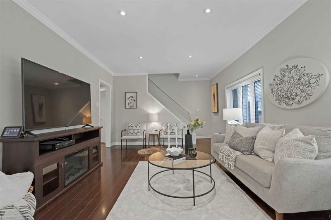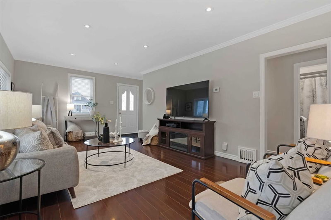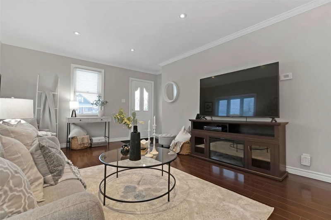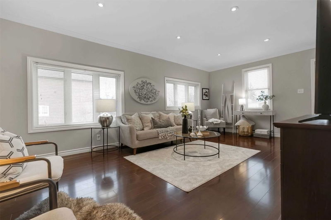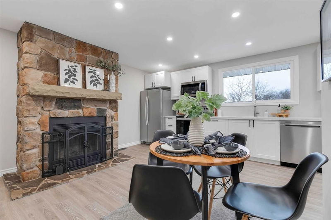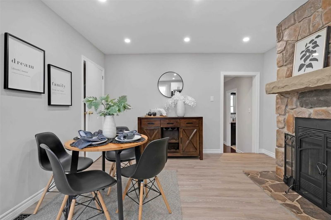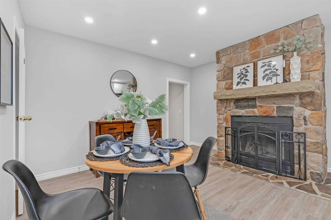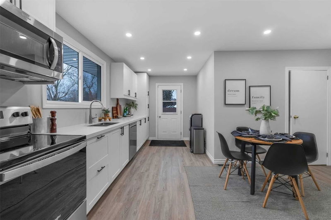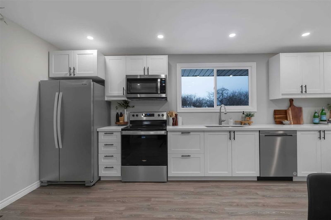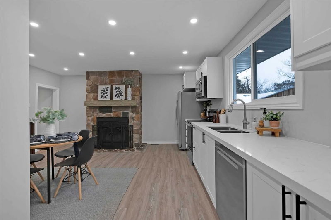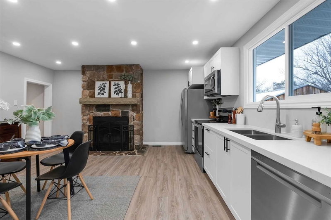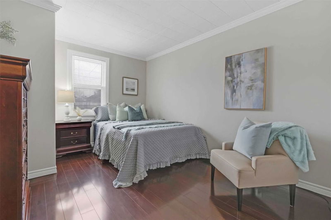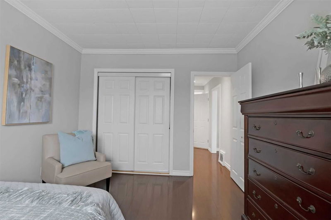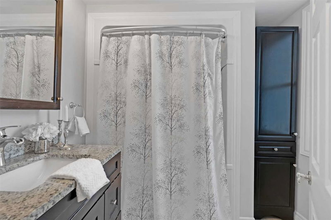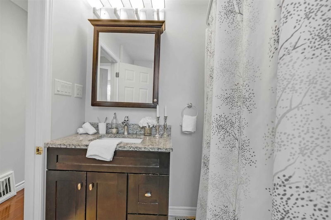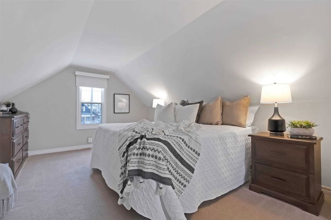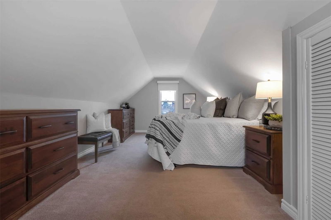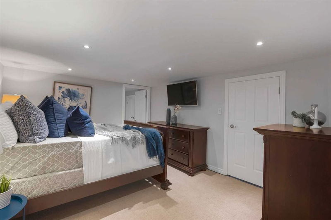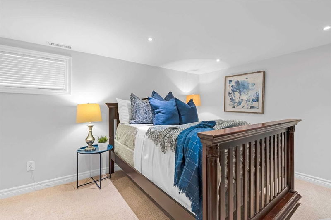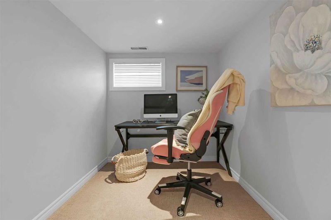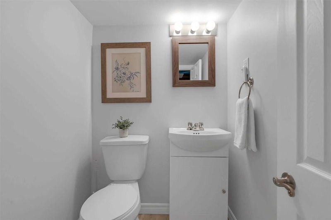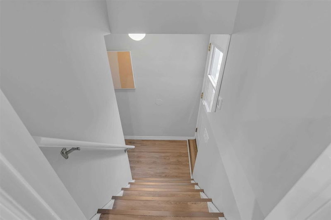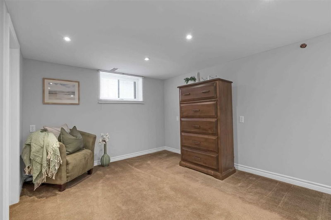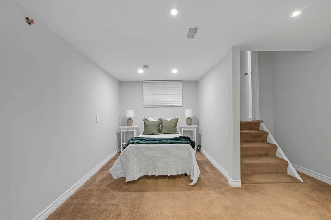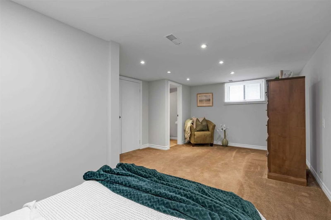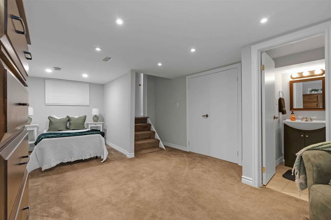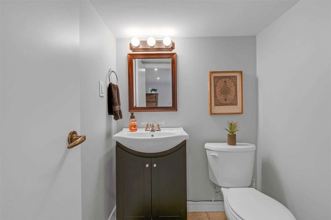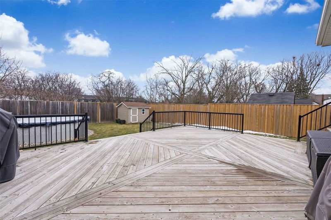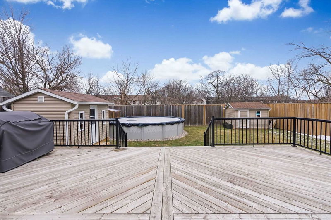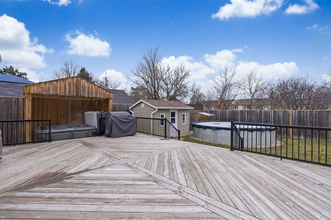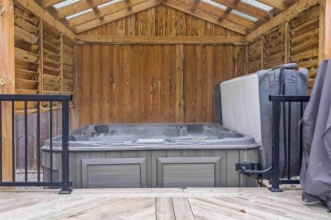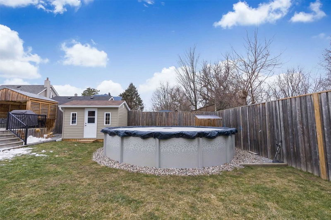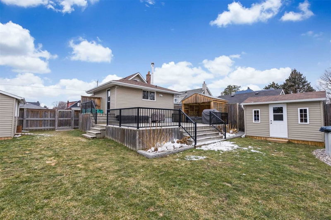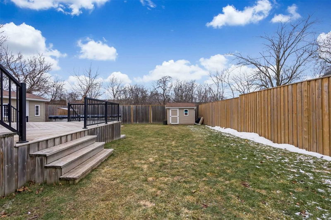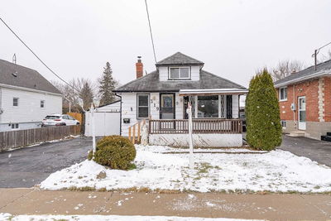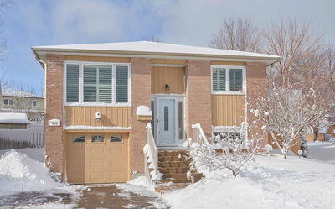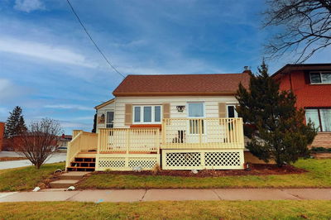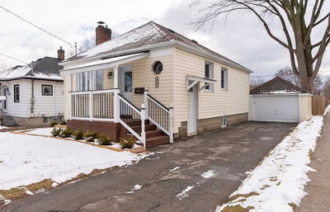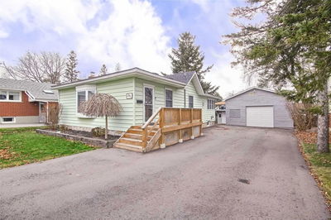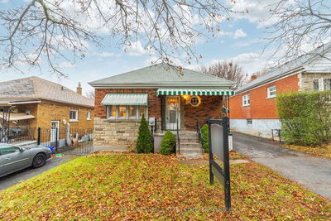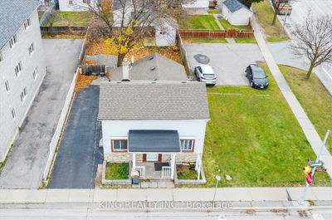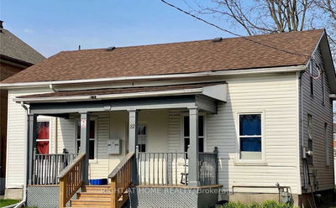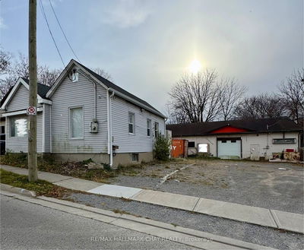Welcome To 109 Gibbons St. Oshawa! This Charming 2+2 Bedroom, 3 Bath Home Has Been Renovated Throughout & Is Situated On A 60 X 138 Ft Lot With Large Backyard Complete With Hot Tub & Heated Above Ground Pool! Main Level Boasts A Large Living Area With Laminate Floors, Brand New Eat-In Kitchen With Quartz Counters & Stainless Steel Appliances, Updated 4 Pc Bath & Main Level Primary Bedroom! Upper Level Features Large Loft Style 2nd Bedroom With Double Closet! Fully Finished Basement Boasts 2 Separate Sides, One Side Features 3rd Bedroom, Home Office, Laundry Area & 2 Pc Bath! 2nd Side Basement Boasts Seperate Entrance, 4th Bedroom/Rec Area & Updated 2 Pc Bath! Professionally Landscaped Front & Back W. New Interlock Walkway! Fully Spray Foam Insulated Basement!Driveway Parking For 8 Vehicles! Large Deck With Gazebo & Covered Hot Tub & Heated Above Ground Pool! Spacious Fenced Yard With 3 Garden Sheds! Excellent Location Walking Distance To Schools, Parks & Transit! Mins From 401 Access!
详情
- 上市时间: Tuesday, February 28, 2023
- 3D看房: View Virtual Tour for 109 Gibbons Street
- 城市: Oshawa
- 社区: McLaughlin
- 详细地址: 109 Gibbons Street, Oshawa, L1J 4Y1, Ontario, Canada
- 客厅: Laminate, Large Window, O/Looks Frontyard
- 厨房: Quartz Counter, Vinyl Floor, W/O To Deck
- 挂盘公司: Keller Williams Energy Real Estate, Brokerage - Disclaimer: The information contained in this listing has not been verified by Keller Williams Energy Real Estate, Brokerage and should be verified by the buyer.

