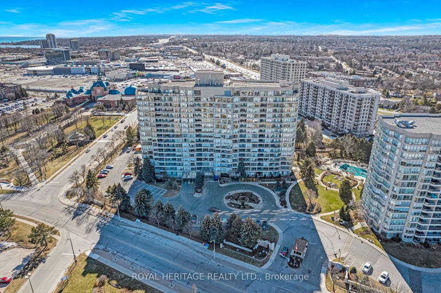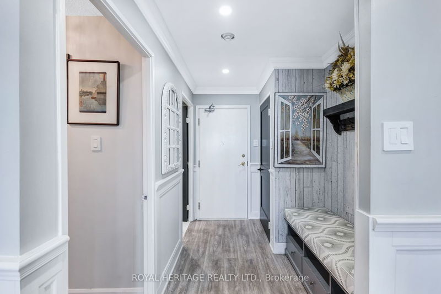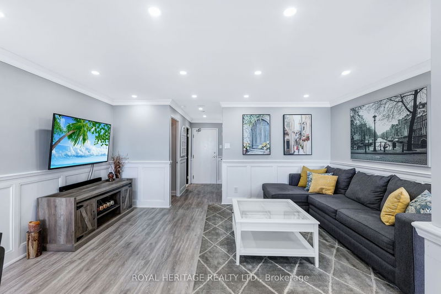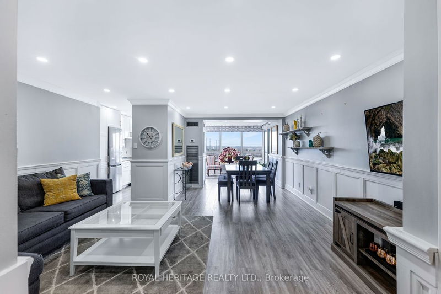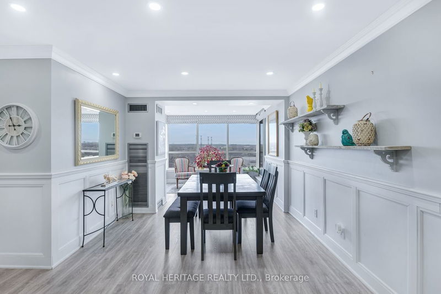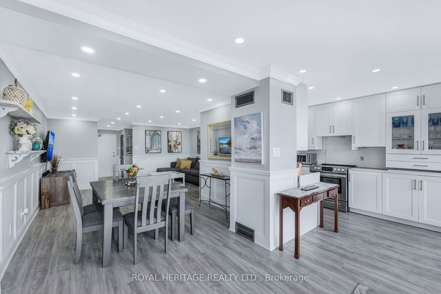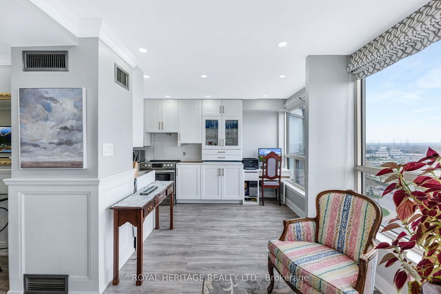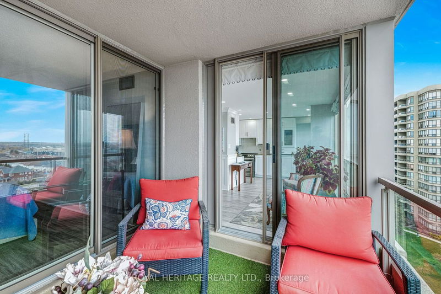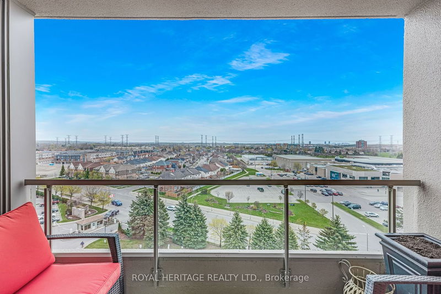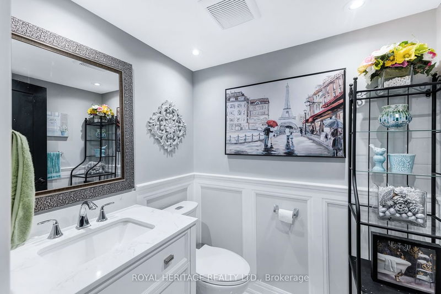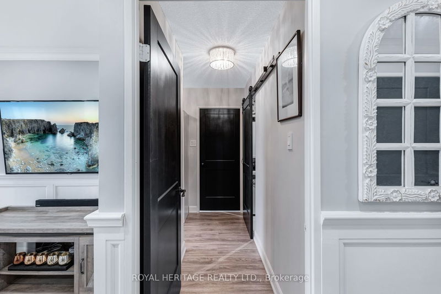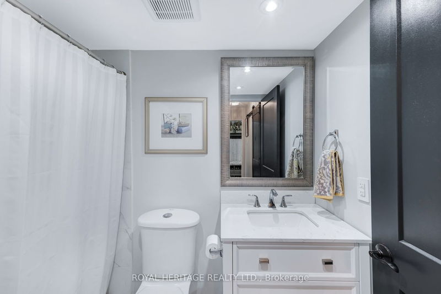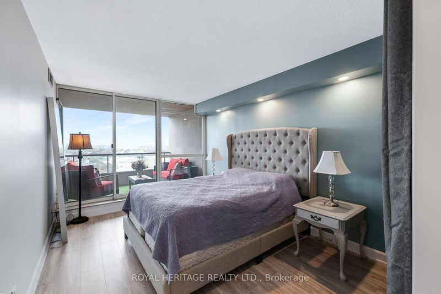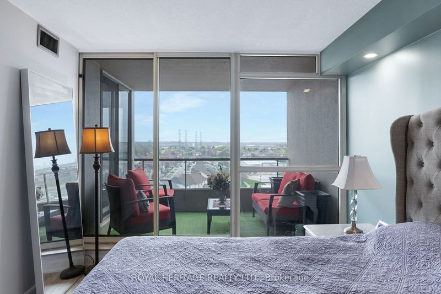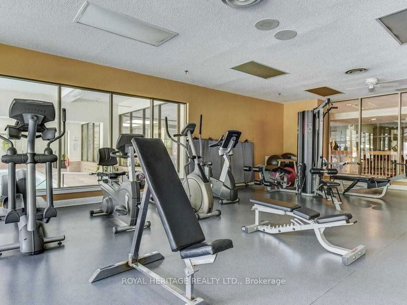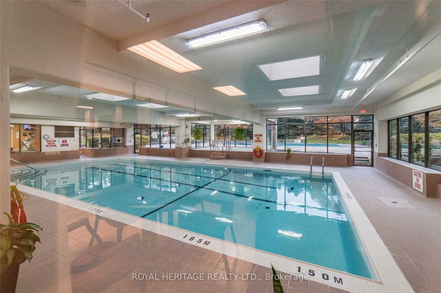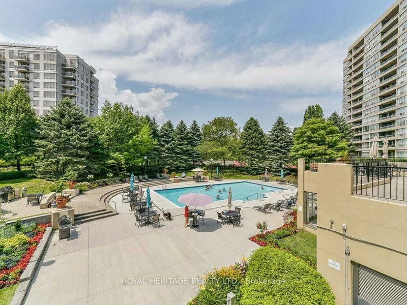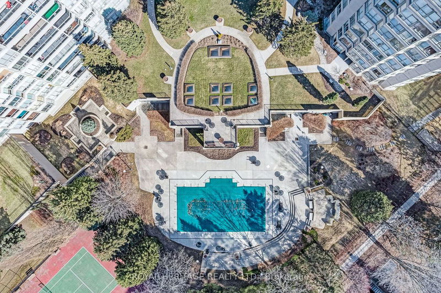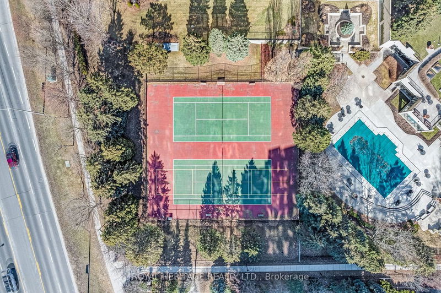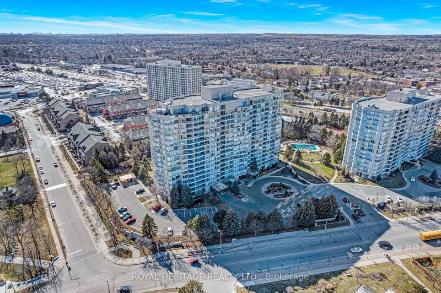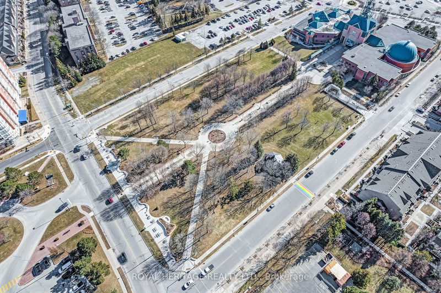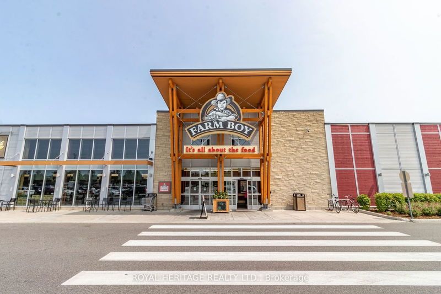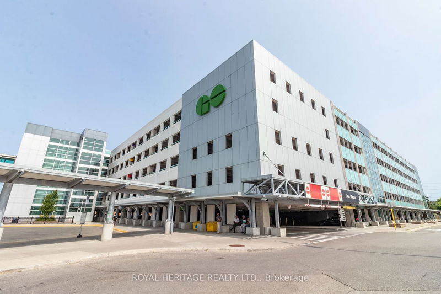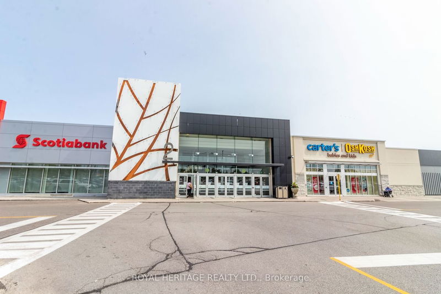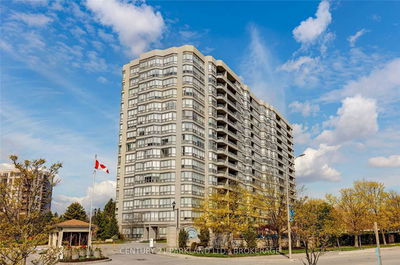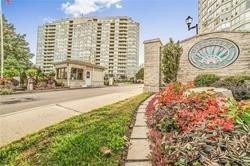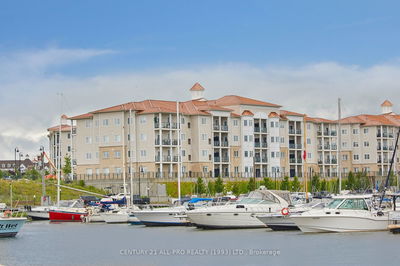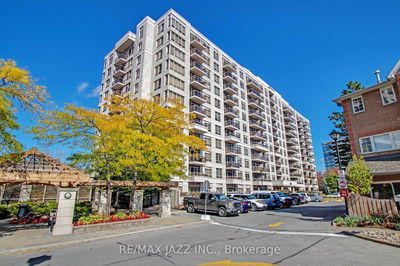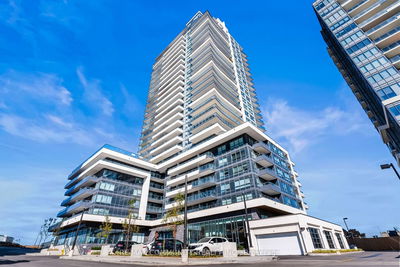This Stunning, Renovated Condo Offers An Open Concept Living Space With An East-Facing View, Featuring Custom Cabinetry, Laminate Flooring, Crown Moulding, Wainscoting, And Pot Lights. The Unit Boasts 1 Bedroom Plus A Den, Two Fully Renovated Bathrooms, Ensuite Laundry, And A Large Open Balcony Accessible From The Primary Bedroom Or Den, Capturing The Morning Sun With A Fabulous East Exposure. The Columbus Model Is Known For Its Spacious Floor Plan, Offering Approximately 1100 Sqft Of Living Space. The Condo Also Offers A Host Of Resort-Like Amenities, Including Indoor And Outdoor Pools, Meeting Rooms, Guest Suites, Library, Tennis Courts (Pickle Ball), Racquet/Squash Court, Hot Tub, Sauna, And A Fitness Room, All Within A Secure Gated Community!
详情
- 上市时间: Tuesday, May 02, 2023
- 3D看房: View Virtual Tour for 1017-1880 Valley Farm Road
- 城市: Pickering
- 社区: Town Centre
- 详细地址: 1017-1880 Valley Farm Road, Pickering, L1V 6B3, Ontario, Canada
- 厨房: Laminate, Galley Kitchen, Pot Lights
- 客厅: Laminate, Open Concept, Combined W/Dining
- 挂盘公司: Royal Heritage Realty Ltd. - Disclaimer: The information contained in this listing has not been verified by Royal Heritage Realty Ltd. and should be verified by the buyer.

