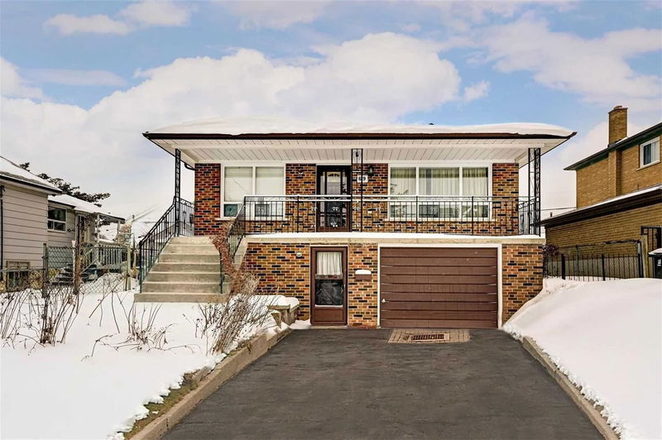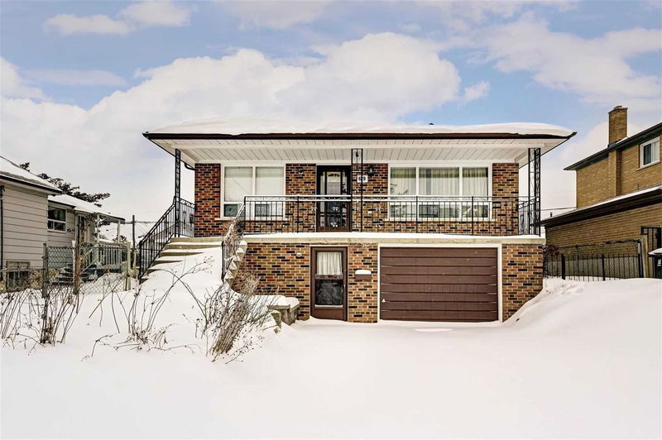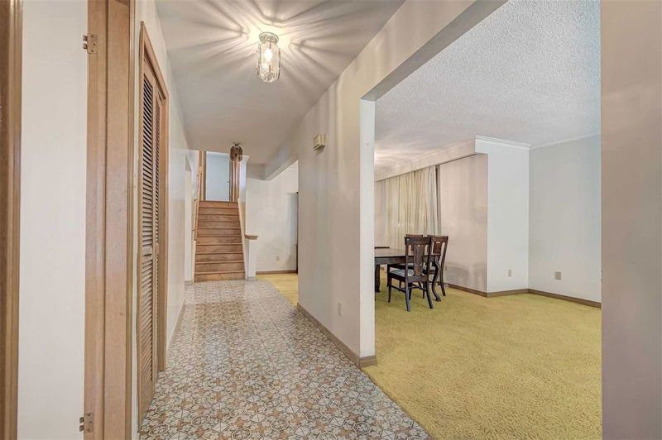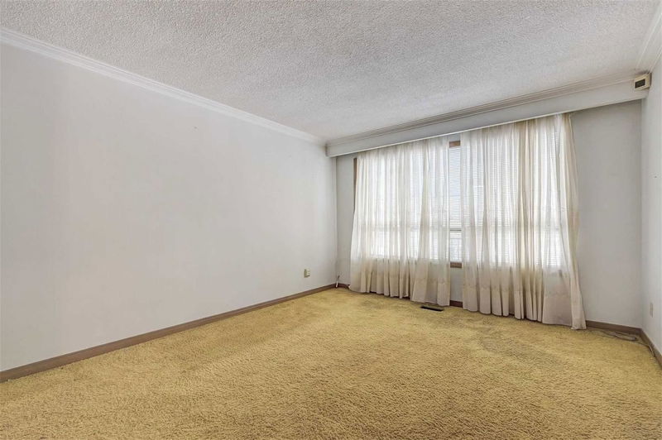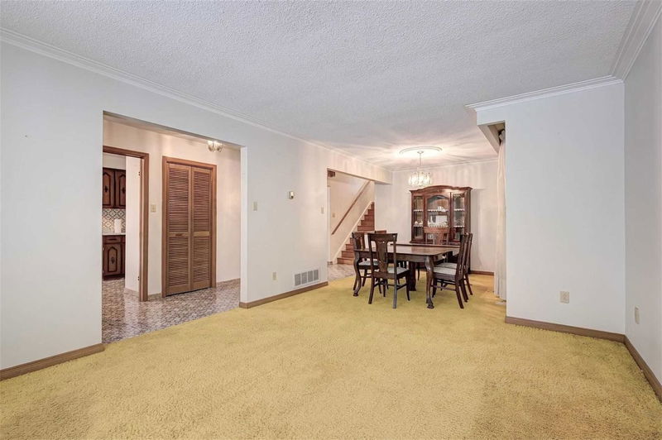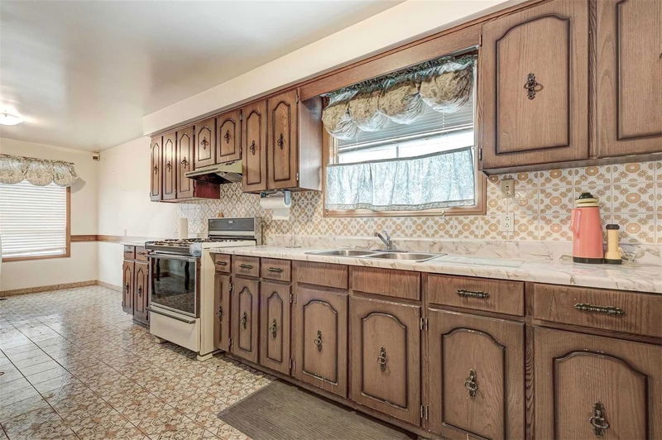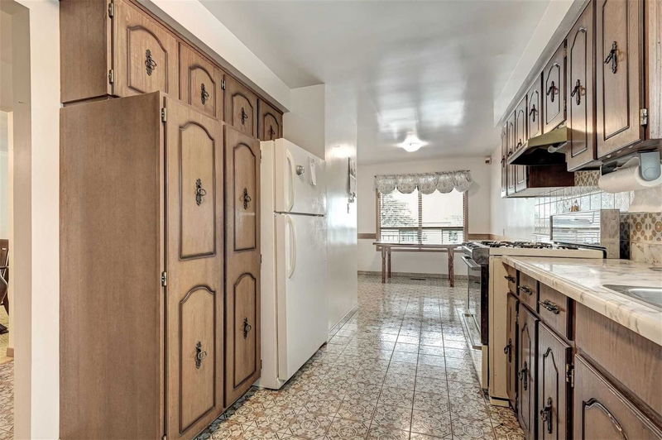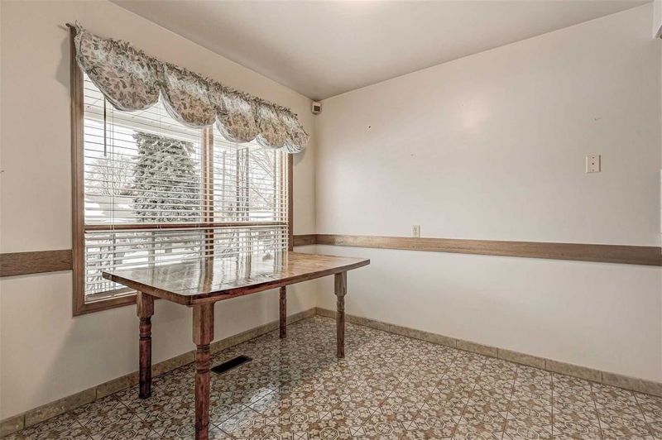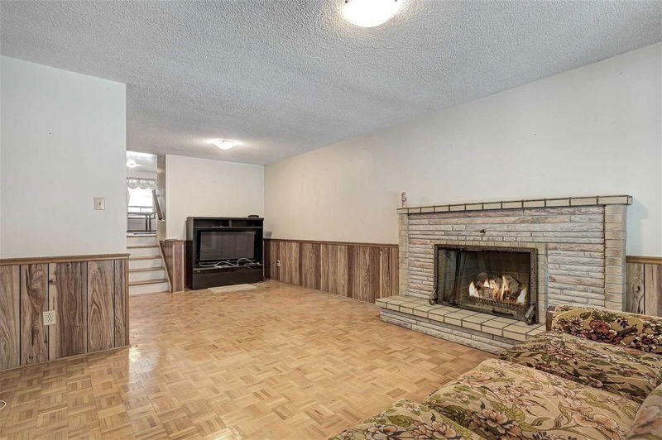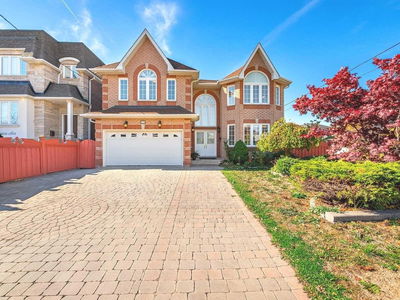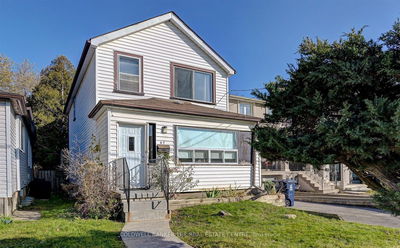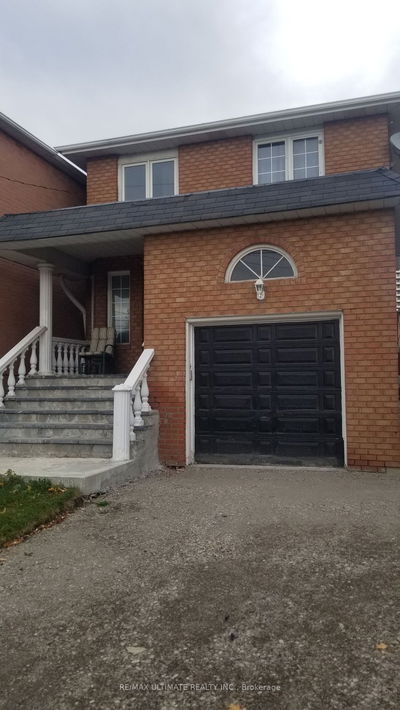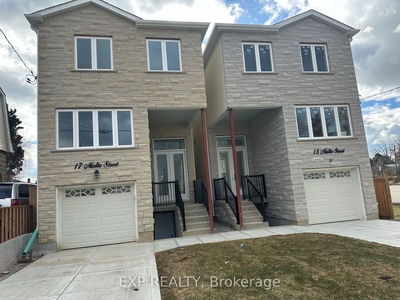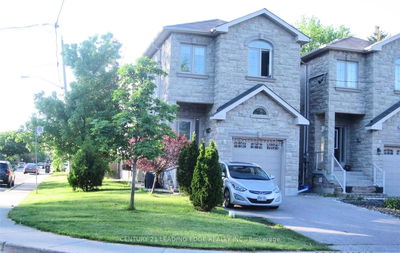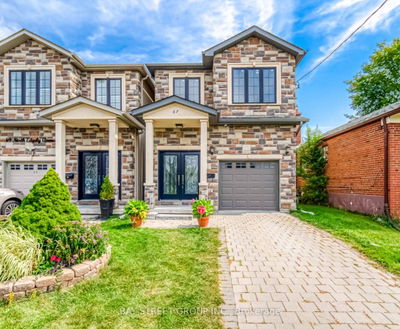Custom Built Brick Five Level Backsplit In The Heart Of Clairlea-Birchmount Family Friendly Neighbourhood. This Home Features A Large Family/Dining Room. Family Sized Kitchen With A Breakfast Nook, Ceramic Floors And Backsplash. Four Large Bedrooms All With Closets And Parquet Flooring, Main Floor Family Room With Wood Burning Fireplace Over Looking The Covered Patio And Yard. Finished Basement With A Large Living And Kitchen Combination As Well As A Large Rec Or Bedroom With Wood Burning Fireplace, Two Separate Entrances And Attached Garage. New Furnace And Hot Water Tank 2021/ 100 Amp Service And Security System. Welcome Home!
详情
- 上市时间: Monday, February 27, 2023
- 城市: Toronto
- 社区: Clairlea-Birchmount
- 交叉路口: St. Clair & Kennedy Rd
- 详细地址: 69 North Woodrow Boulevard, Toronto, M1K 1W5, Ontario, Canada
- 厨房: Breakfast Area, Family Size Kitchen, Backsplash
- 家庭房: Fireplace, Parquet Floor, O/Looks Backyard
- 厨房: Combined W/Living, Ceramic Floor
- 客厅: Ceramic Floor, Combined W/厨房
- 挂盘公司: Re/Max All-Stars Realty Inc., Brokerage - Disclaimer: The information contained in this listing has not been verified by Re/Max All-Stars Realty Inc., Brokerage and should be verified by the buyer.

