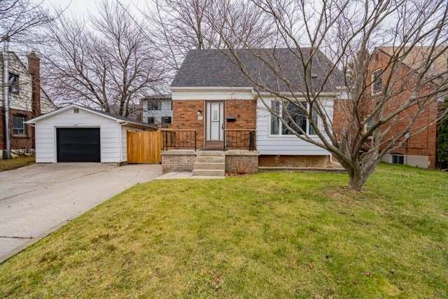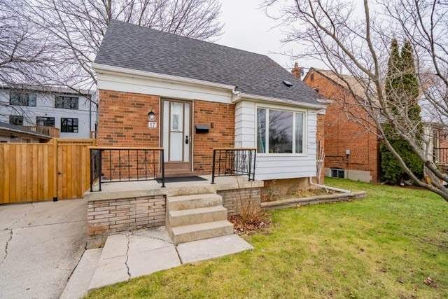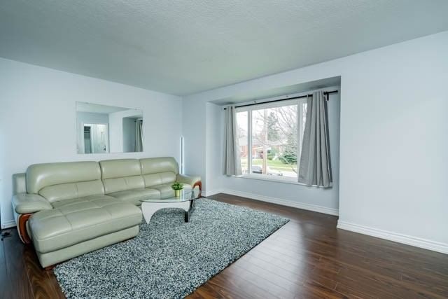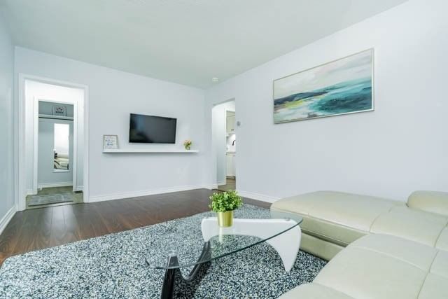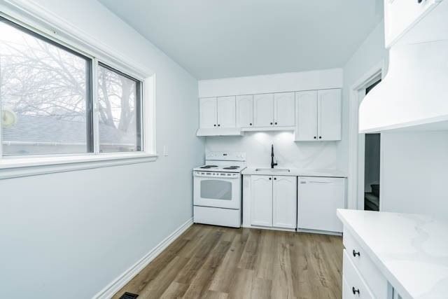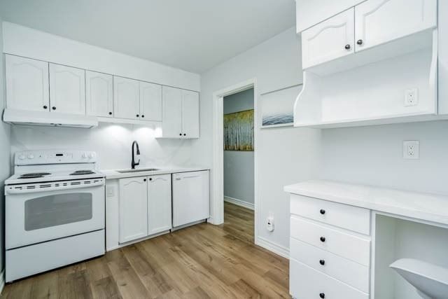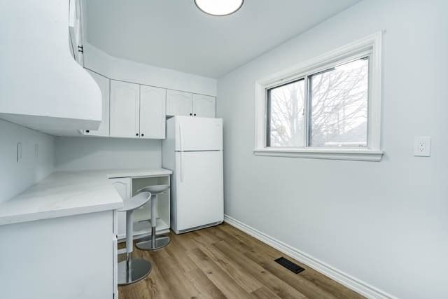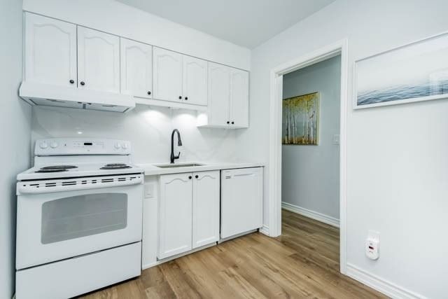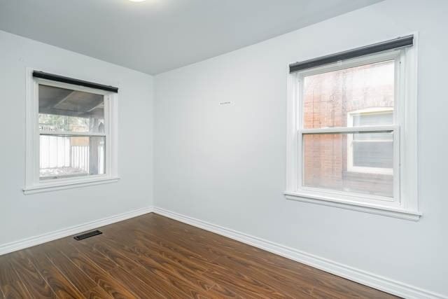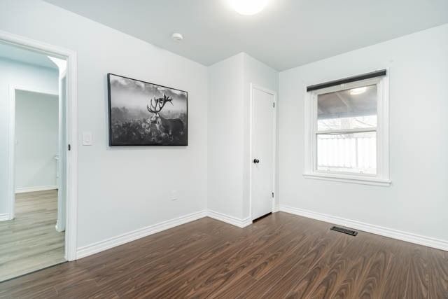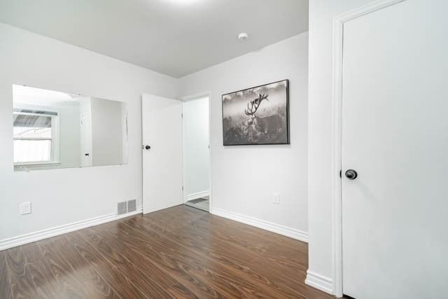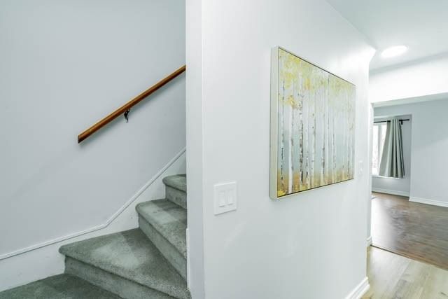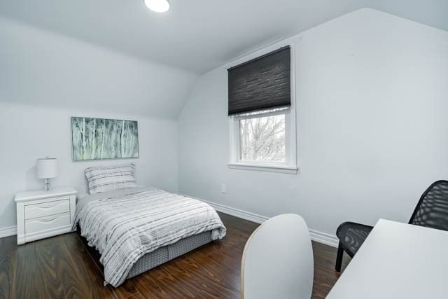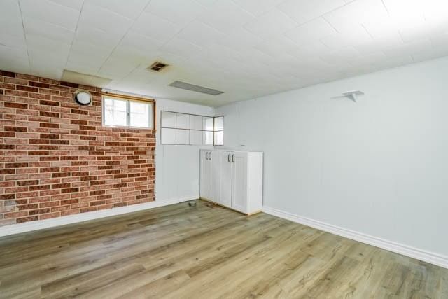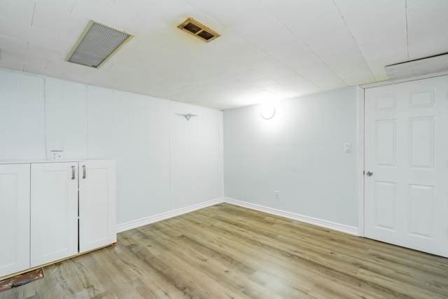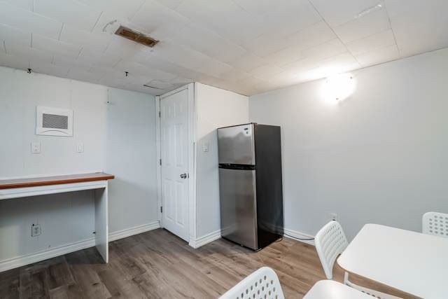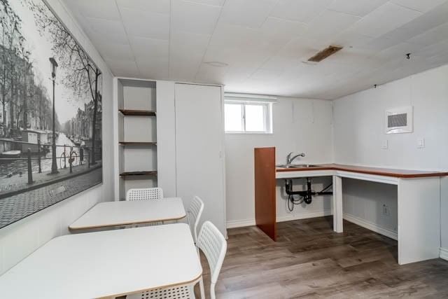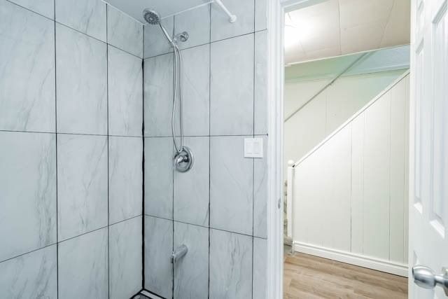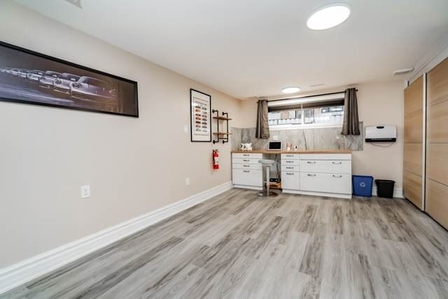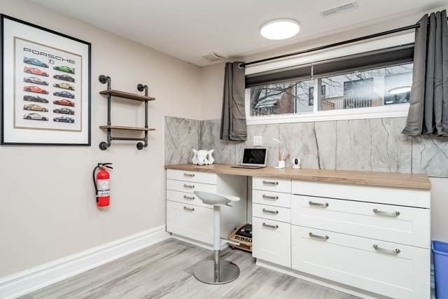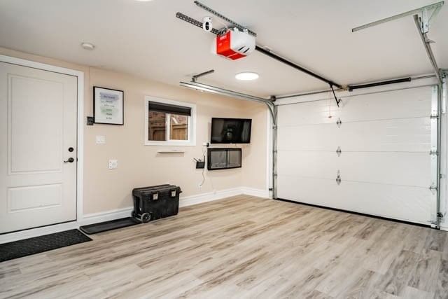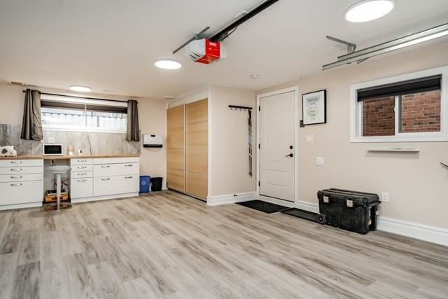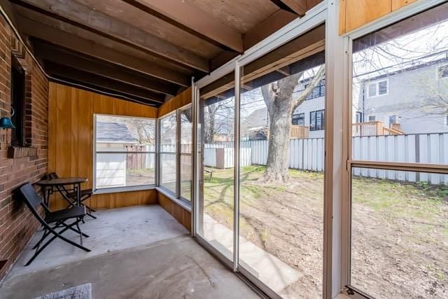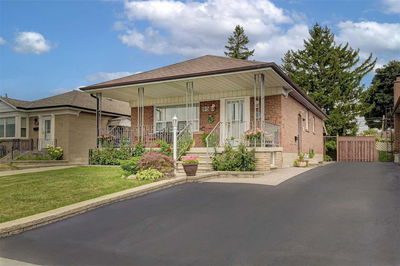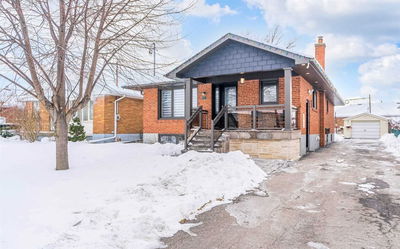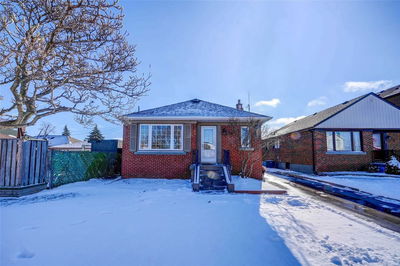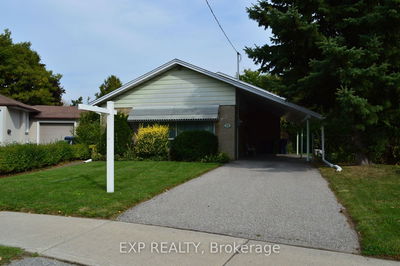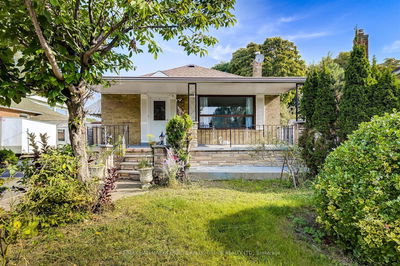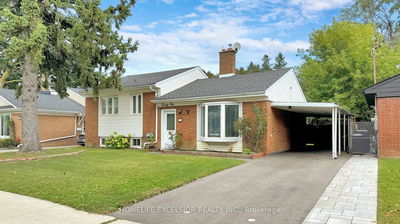Fully Renovated Sun-Filled Detached Home On Exceptionally Large Lot, 63 X 81.54 Feet With 1.5 Detached Garage On Desirable Street. This Home Features 5 Bedrooms, 2 Washrooms, Large Living Room With Bay Window. Oasis Sunroom To The Backyard. High Basement Ceiling. Insulated Garage With Electric Vehicle Charger, Vinyl Floor, Electric Fireplace, Wifi Controlled Heater And Separate Electrical Panel. Steps To Schools, Park, Transit And Shopping. New Roof 2019 . New Furnace 2020. New Front Fences 2021. New Garage Door 2022. New Kitchen Cupboards, New Granite Countertop, New Kitchen Appliances And Hooded Fan, New Light Fixtures And Switch Covers. Ideal For Family Or Investors. Just Move In And Enjoy!
详情
- 上市时间: Saturday, February 25, 2023
- 3D看房: View Virtual Tour for 17 Compton Drive
- 城市: Toronto
- 社区: Wexford-Maryvale
- 详细地址: 17 Compton Drive, Toronto, M1R 4A5, Ontario, Canada
- 客厅: Laminate, Bay Window
- 厨房: Laminate, B/I Appliances
- 挂盘公司: Homelife/Cimerman Real Estate Limited, Brokerage - Disclaimer: The information contained in this listing has not been verified by Homelife/Cimerman Real Estate Limited, Brokerage and should be verified by the buyer.

