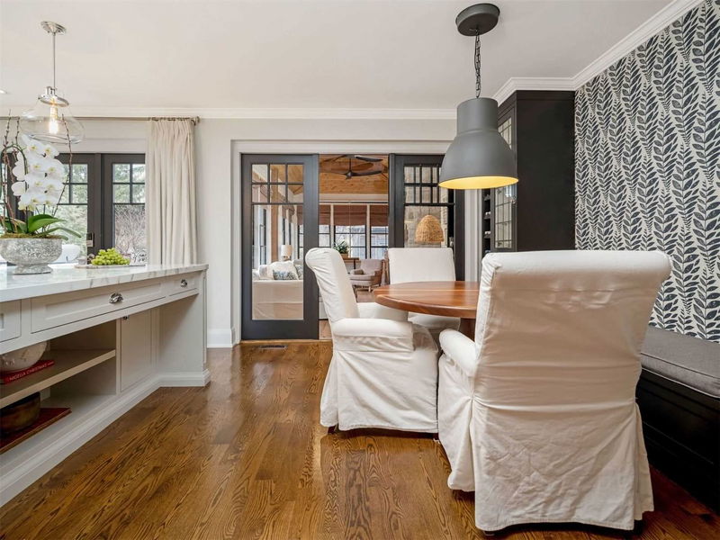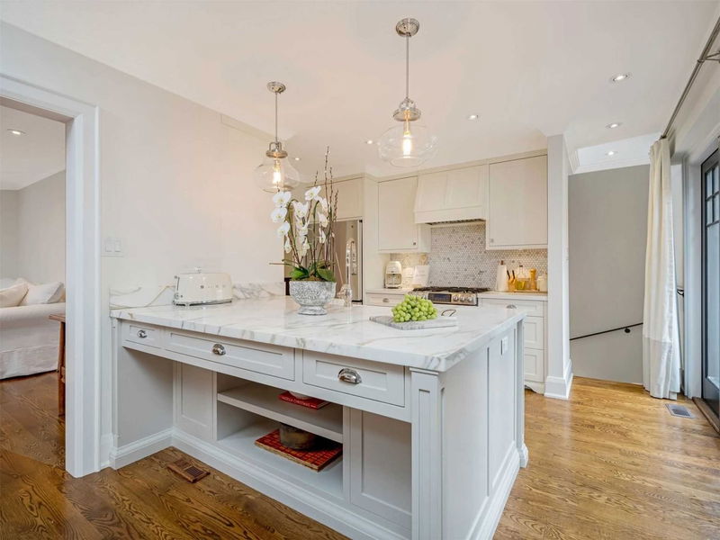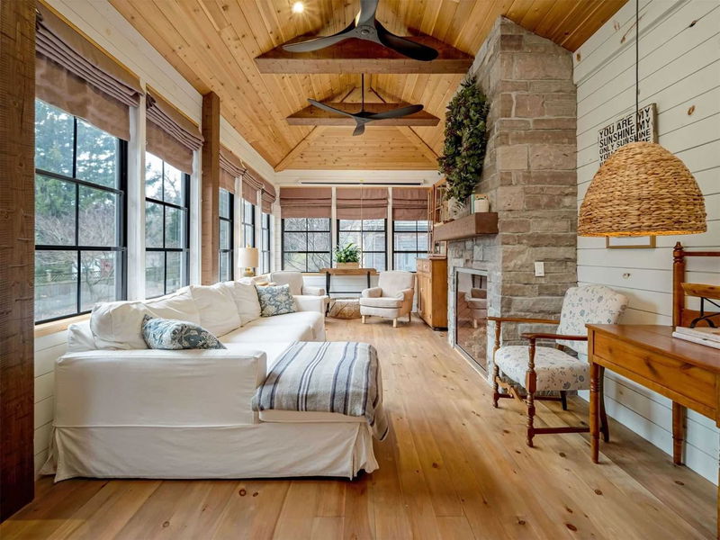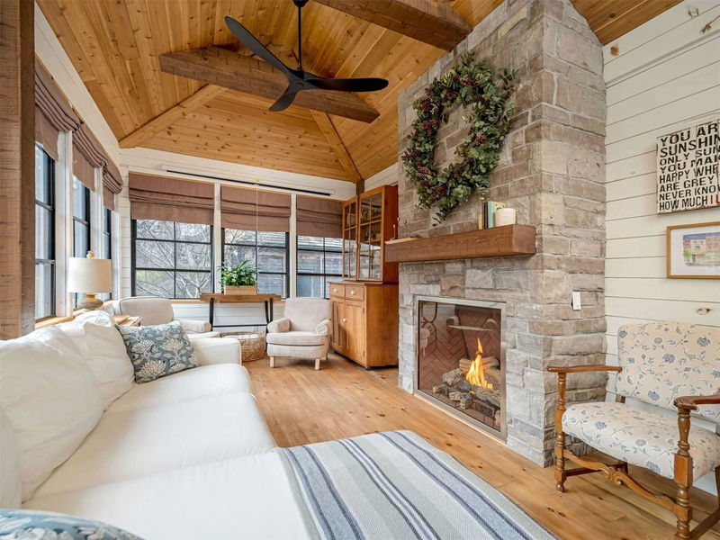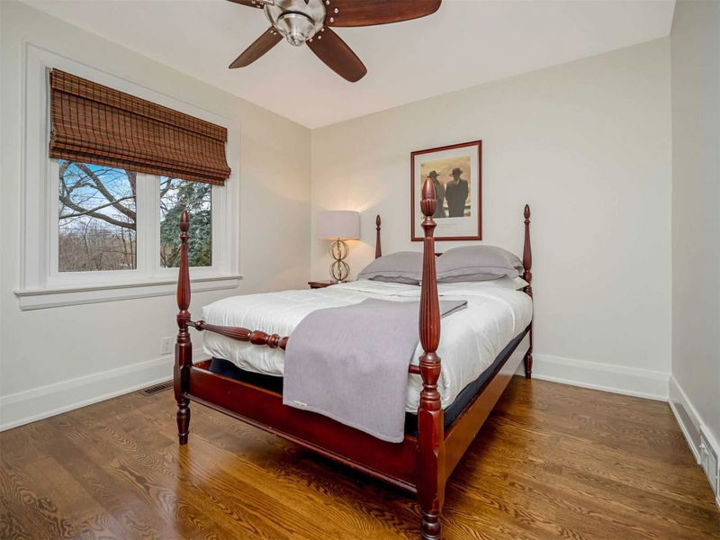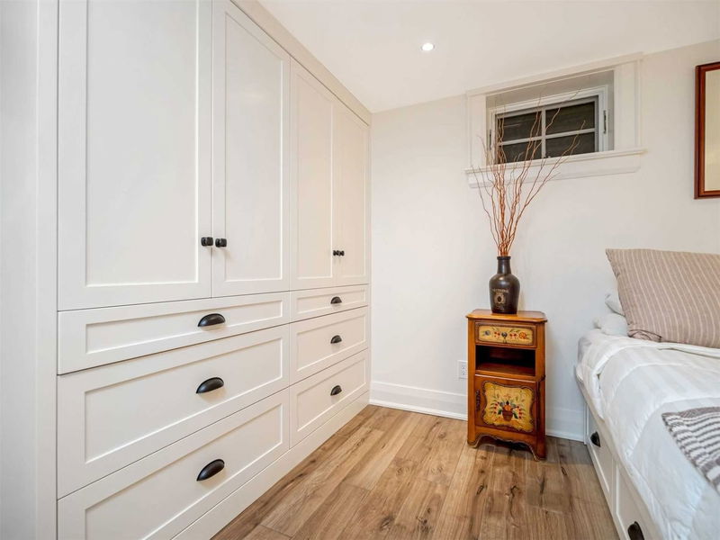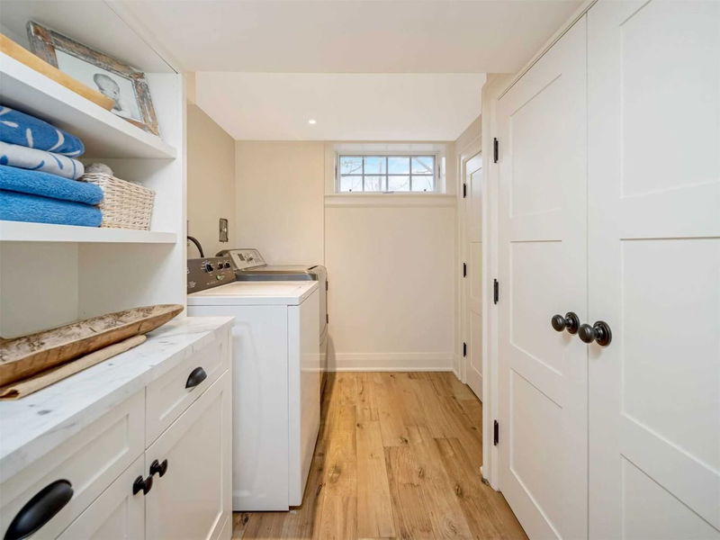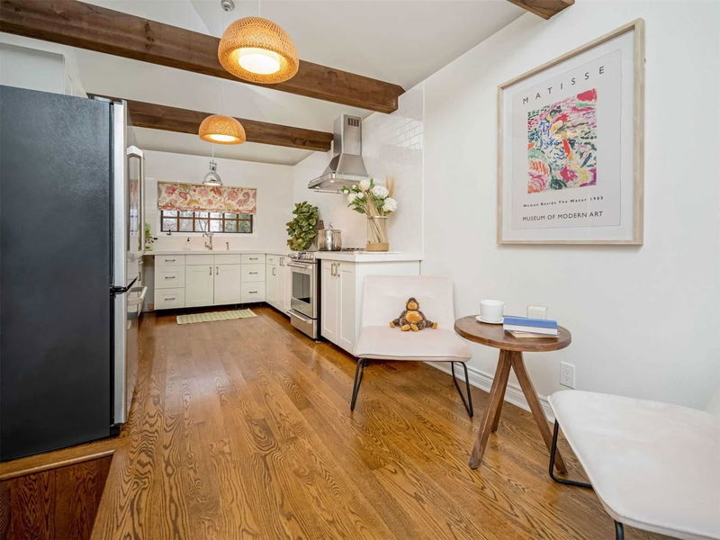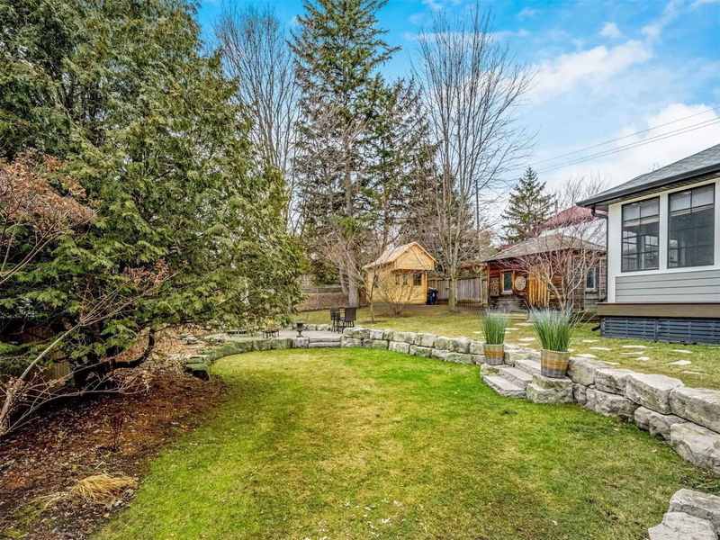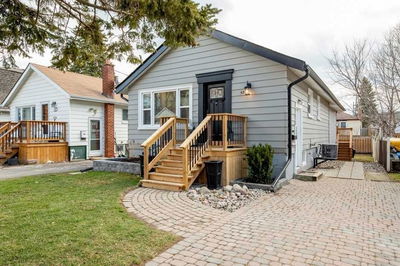One Of Nine Homes Tucked Away On A Small Country Lane Backing Onto Rosetta Garden W/ Its Own Private Gate Access. Truly A Show Stopper Ranch Style Bungalow Boasting Designer Finishes Thru Out, Straight Out Of A Magazine. Custom Designed Muskoka Room Addition In 2020 Is A Must See! Fully Renovated Lower Level With Its Own Private Entrance Can Easily Be Converted Into 2 Separate Units/In-Law Suite. Electric Car Charger, 2 Chefs Kitchens, 3 Gorgeous Fireplaces, Hardwood Throughout, Heated Floor On Lower Level, Backyard Bunkie, Walking Path To Lake Across The Street, A True Gem In The Best Area Of The Bluffs!
详情
- 上市时间: Tuesday, February 21, 2023
- 3D看房: View Virtual Tour for 18 Wynnview Court
- 城市: Toronto
- 社区: Birchcliffe-Cliffside
- 交叉路口: Birchmount & S Of Kingston
- 详细地址: 18 Wynnview Court, Toronto, M1N 3K3, Ontario, Canada
- 客厅: Hardwood Floor, Wood Stove, O/Looks Frontyard
- 厨房: Hardwood Floor, Marble Counter, O/Looks Park
- 家庭房: Hardwood Floor, Gas Fireplace, W/O To Deck
- 厨房: W/O To Yard, Stainless Steel Appl, Hardwood Floor
- 家庭房: Gas Fireplace, Heated Floor, Finished
- 挂盘公司: Re/Max Hallmark Realty Ltd., Brokerage - Disclaimer: The information contained in this listing has not been verified by Re/Max Hallmark Realty Ltd., Brokerage and should be verified by the buyer.




