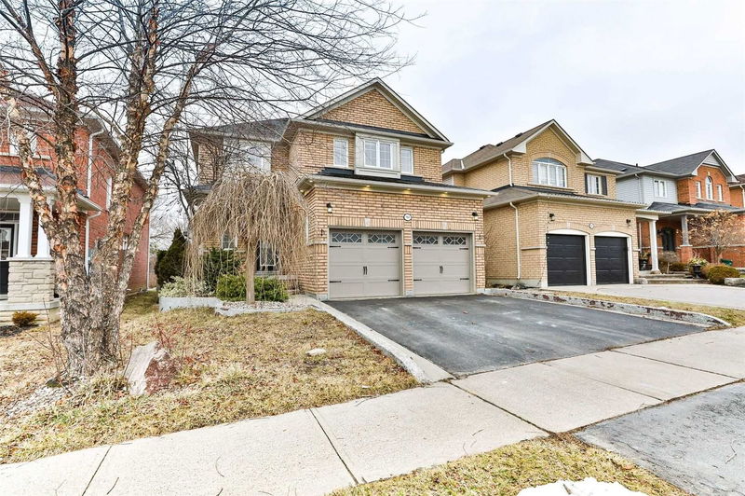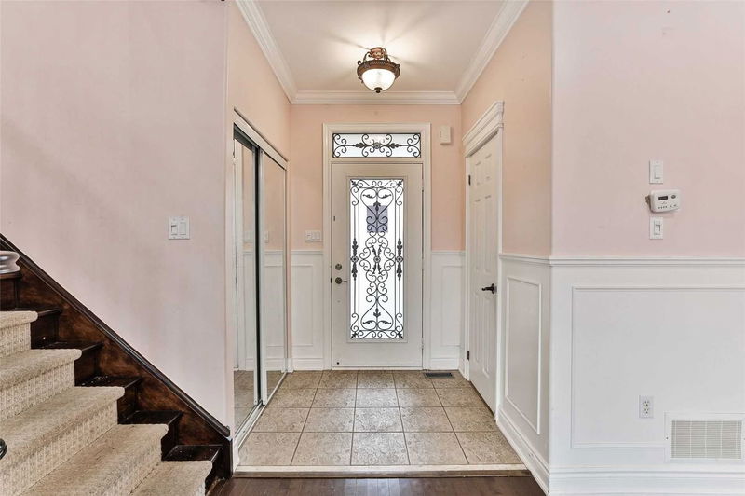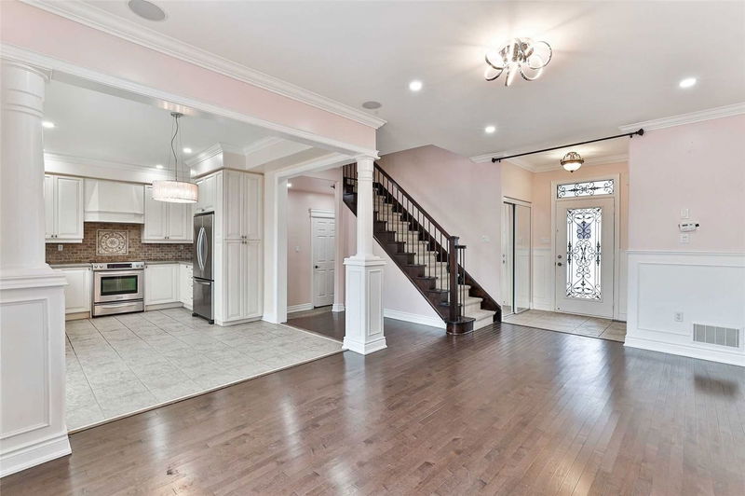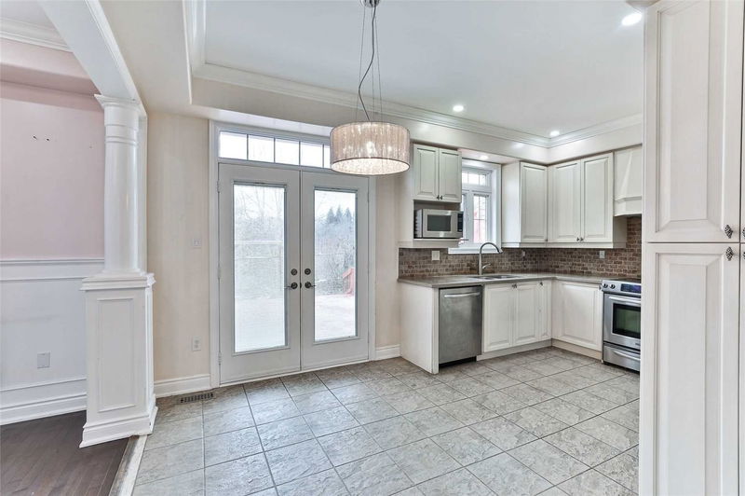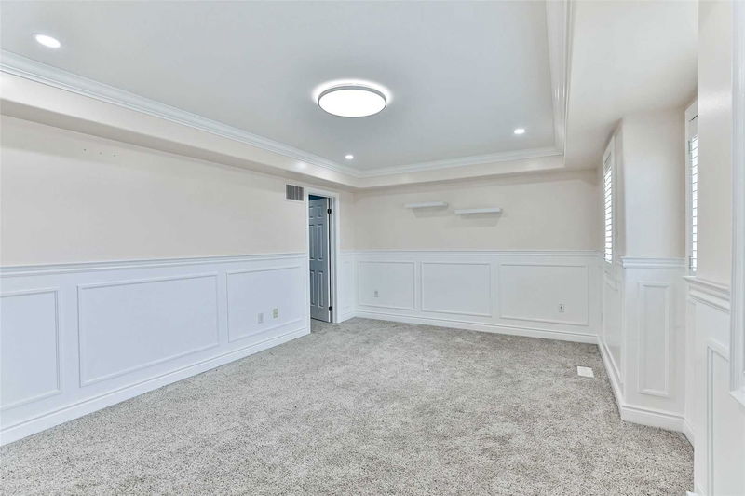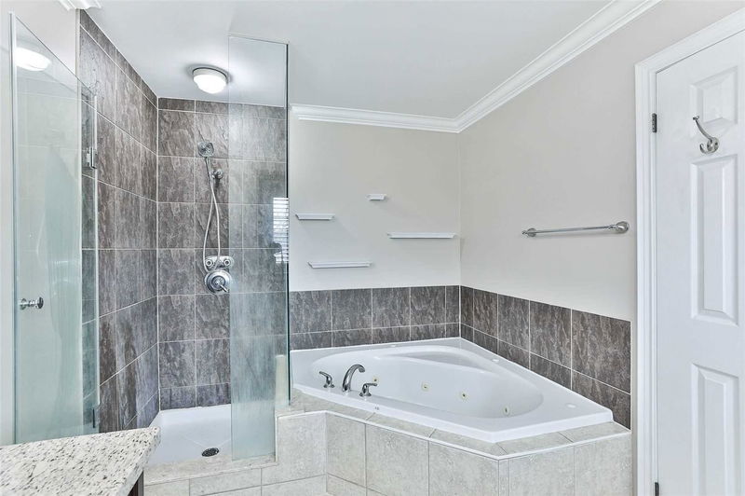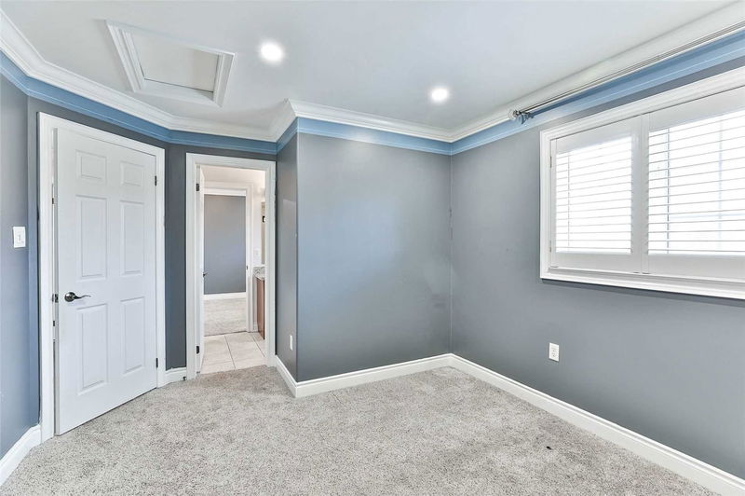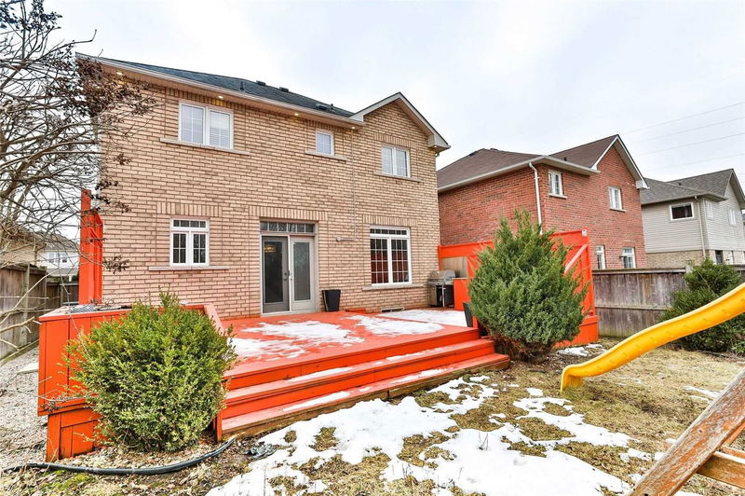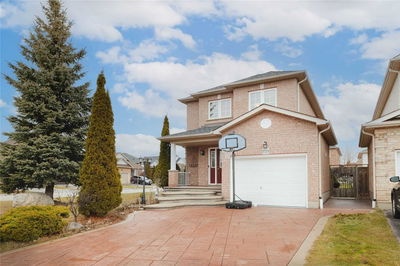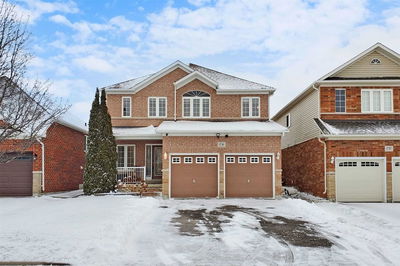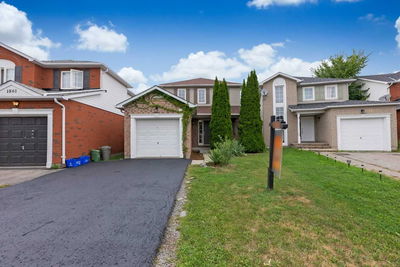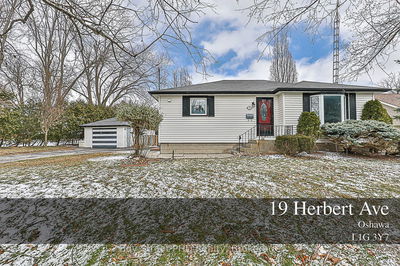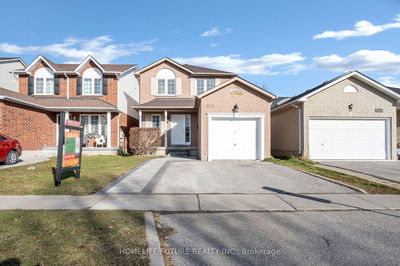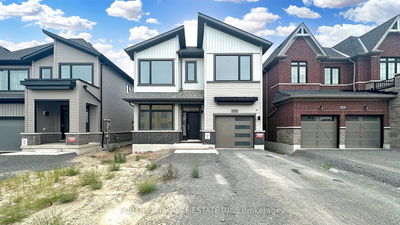*Power Of Sale* 2-Storey, Detached Home Sitting On A 40' Ft. Lot Backing Onto Greenspace In A Quiet, Family Friendly Neighbourhood. This Home Features An Open-Concept Main Floor W/Upgraded Kitchen, Walk-Out To Oversized Deck & Backyard Backing Onto Ravine, Master Bedroom W/ Large Walk-In Closet & Ensuite. Fully Finished Basement W/ 3-Piece Bath, 2-Car Garage. Close To Amenities Including Schools, Parks, Durham College, Hwy 407 & Downtown Oshawa.
详情
- 上市时间: Tuesday, February 21, 2023
- 3D看房: View Virtual Tour for 989 Ormond Drive
- 城市: Oshawa
- 社区: Samac
- Major Intersection: Ormond / Greenhill
- 详细地址: 989 Ormond Drive, Oshawa, L1K 3C1, Ontario, Canada
- 厨房: Tile Floor, Pot Lights, O/Looks Ravine
- 挂盘公司: Source 4 Realty Inc., Brokerage - Disclaimer: The information contained in this listing has not been verified by Source 4 Realty Inc., Brokerage and should be verified by the buyer.



